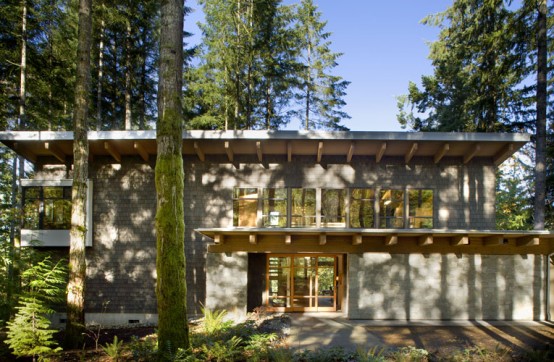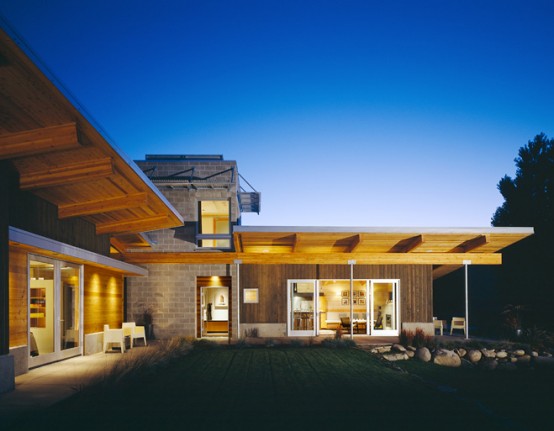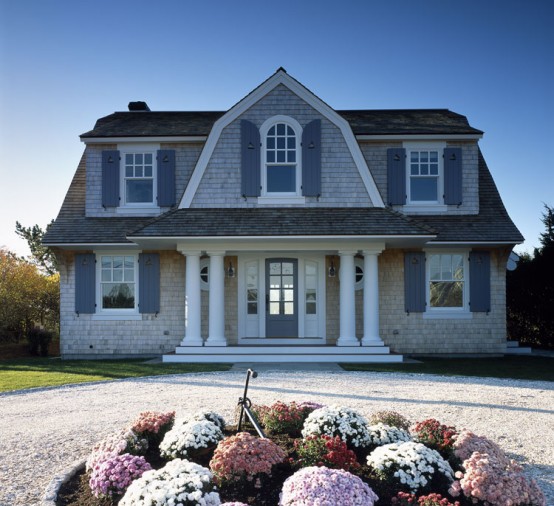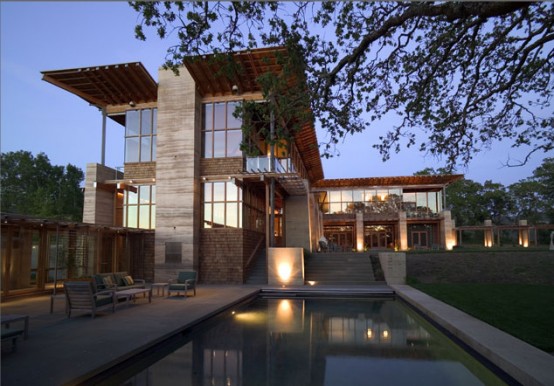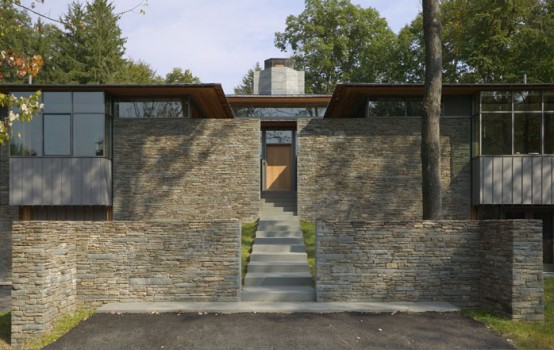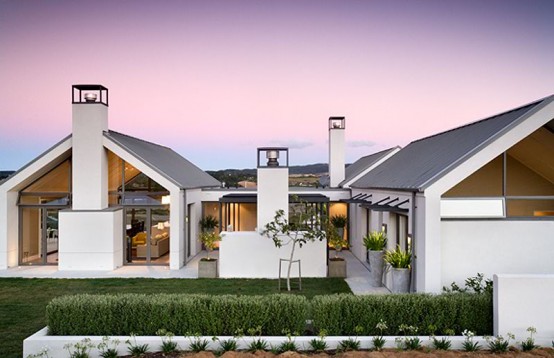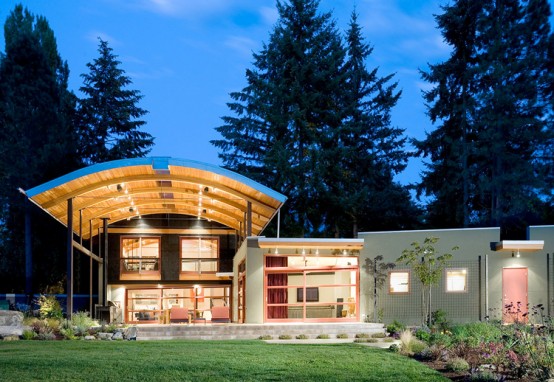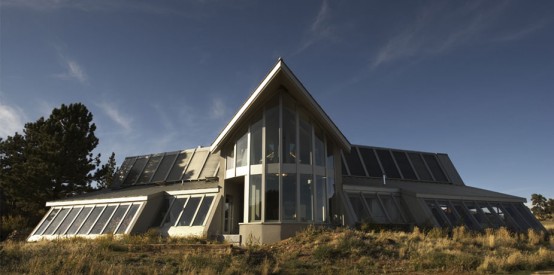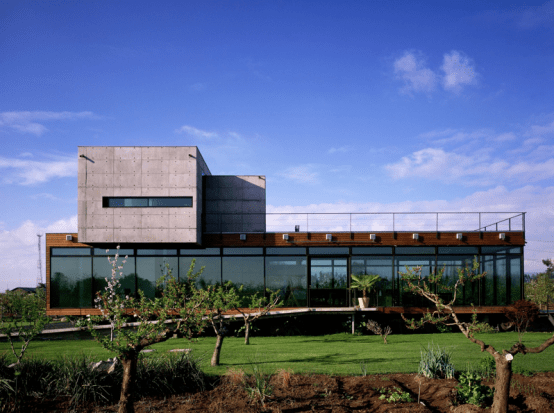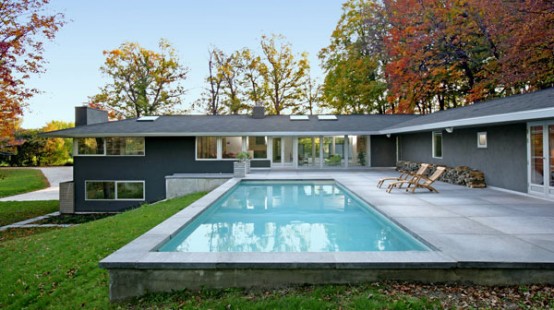Set in eight acres of protected forest above the old Preston sawmill, the 4000 square foot, three-level home is planned for minimum impact on the site, by taking advantage of a small, existing clearing. The exterior is made from rugged stone, concrete, and cedar shingles, with sleeker materials inside. The materials blend perfectly with surroundings...
The Desert Retreat Cabin with Modest Budget
This desert retreat is located in Orondo, Washington. With relatively modest budget it occupied 1280 square feet area thanks to great work of SkB Architects. Several goals were achieved during its design. It is modern yet casual, provides both conviviality and solitude, brings outdoors in and is good to both neighbors and the earth. Despite...
Compact House with Efficient Floor Plan – House on Port Fortune
This house is designed to be compact in both its planning and in its massing. An efficient floor plan with a nearly square footprint, and a simple shape that is wrapped with shingles and topped with gambrel roofs, led to an object-like form. The site is very tight. A house of this size was allowed...
Large Residence with Vineyard, Meadow and Oak Forest
Set on a hill in the Nappa Valley, California this large residence was designed by Cutler Anderson Architects. The site is separated for three distinctive zones: the vineyard, the meadow and the oak forest. The L-shaped main body of the house encloses two open sides of forest-bounded meadow, which serves as an observable play area...
House with Four Courtyards – The Purchase Residence
This house is located in Westchester Country, New York, a forested landscape that has been highly developed with small cities, suburbs, highways and roads. The Purchase Residence is designed with four courtyards, which capture as many views as possible while not being overwhelmed by the noise of a near interstate highway. The four-courtyard scheme separated...
Single Storey Black & White House – Whitford House by Sumich Architects
The Whitford House is located on a 2 hectare lot overlooking the Mangemangeroa Creek Inlet. It consists of series of connected pavilions on a single level. The pavilions took the form of the simple gable and were linked by flat roof structures progressing through to the main gable form housing the kitchen/dining/family areas with the...
House Made Of Eclectic Materials with Arched Metal Roof
This modern 3000 square feet suburban residence is located near Seattle. An openness, close connection to nature and fun are things that define the house’s design. It incorporates an eclectic yet refined mix of materials into playful and light-filled spaces. Besides that the materials are also those that architects use in contemporary house construction: concrete,...
Modern Ranch House Design – Green Mountain Ranch
This glass-and-steel house is located in the Colorado Rockies is designed by Cynthia Leibrock. It’s anything but an usual ranch home. Designed in modern style it’s filled with smart high-end things that make a living there more comfortable. The house also utilize some modern energy-saving technologies like solar panels for heating, doors and windows that...
Contemporary Country House for Luxury Living in Chile
Designed by Felipe Assadi + Francisca Pulido studio this contemporary country house is located in Calera Tango, Santiago, Chile. It’s built for a happy family on 4.5 Ha area with fruit trees only in one hour drive from capital. Concrete foundation wall that what elevates house from the ground includes a swimming pool and a...
Contemporary Home Blended with Surrounding Woods
This contemporary home is a remodeling of classical 1950s ranch style house for a couple and their two children. It’s surrounded by secluded woods and its new exterior finishes were chosen to blend with the shadowed tree trunks around. The windows are designed to maximize views of all that surrounding nature. Because of sloping site...
