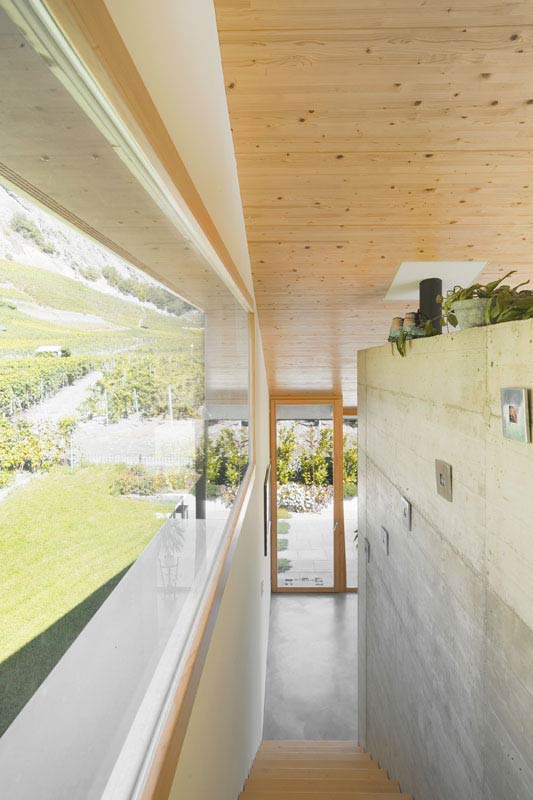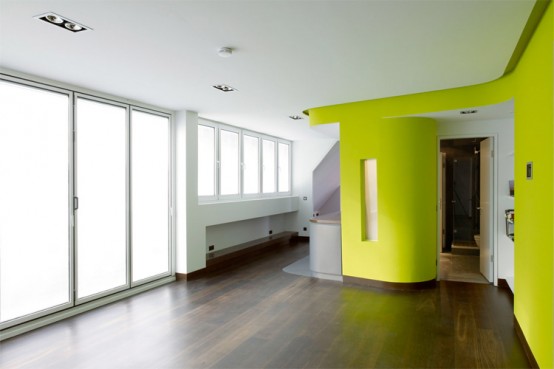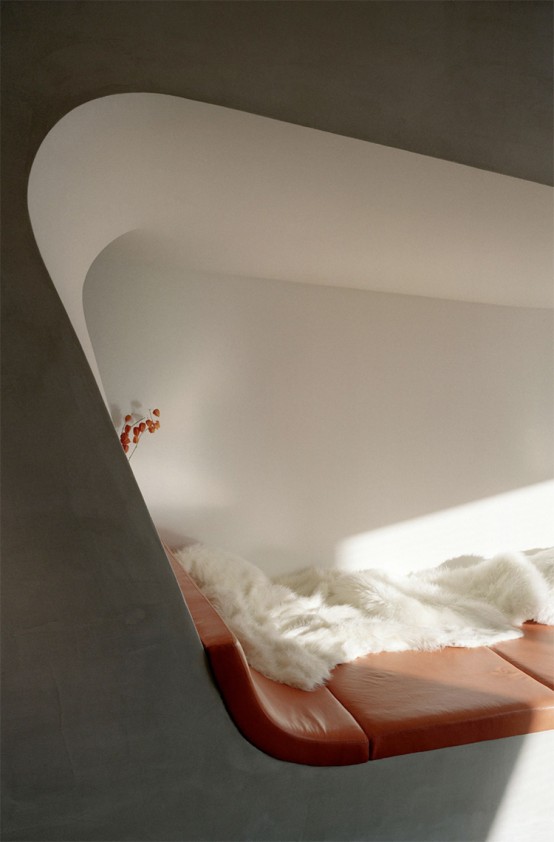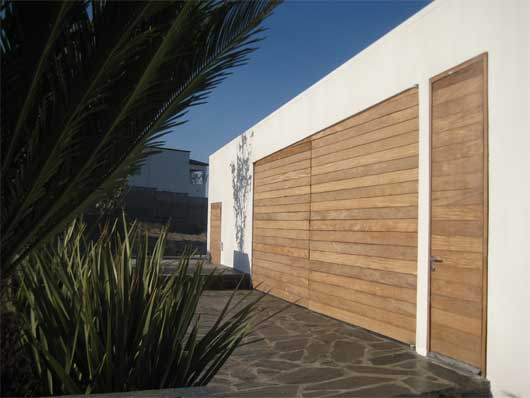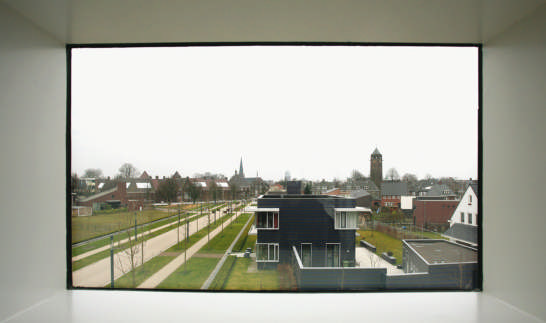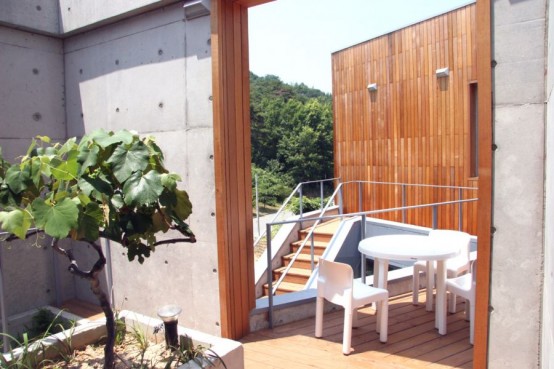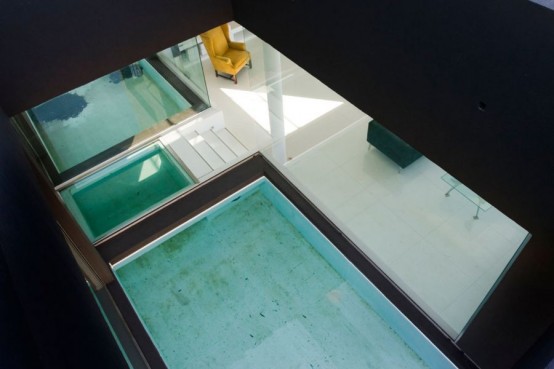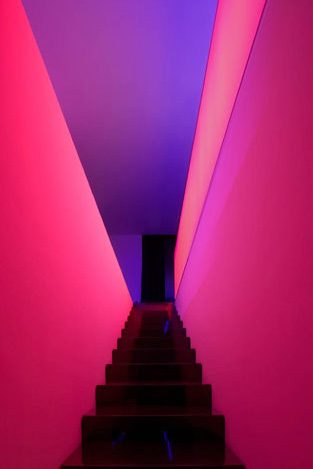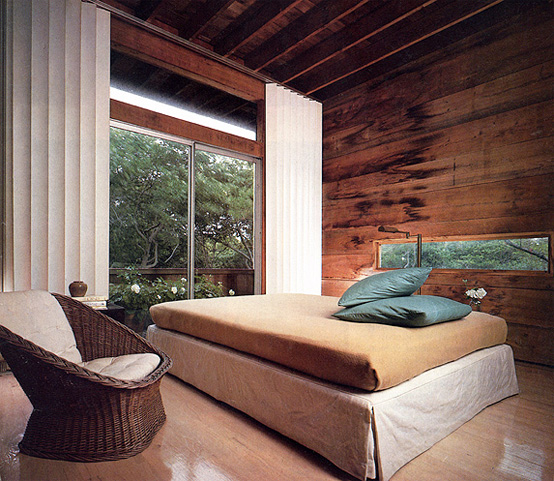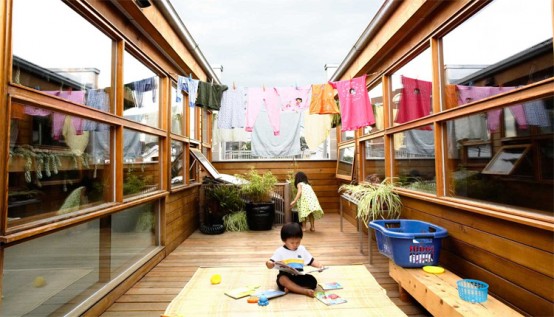This unique house in Switzerland was inspired by the mountain which dominates the site at the north. Material, form and color were the only source of design inspiration. The house is a block placed inclined to the ground. The slopping sides of the roof imitate east and west flanks of the mountain. Even though the...
Colorful Loft Design with Unique Wall Structure – Stargarder Strasse by GRAFT
This is another great roof top loft design in 19th century building by GRAFT. The design of the loft is done in flexible, contemporary style. As usual for lofts, large part of the floorspace is opened and rarely furnished. Intimate and service spaces are integrated into walls of various forms. Beds, sofas, walk-in closets and...
Roof Top Loft Design in Berlin – Loft Gleimstrasse by GRAFT
Loft Gleimstrasse is the transformed room of a typical 19th-century building into “unfolded cocoon for an open mind”. Most rooms like kitchen, living room and bedroom are designed with openness in mind while storage areas, beds, sofas, closets and staircases are hidden in a sculptural wall construction. The kitchen is carved of a single block...
Modern White House Built In The Mountain Slope by Productora
The House in Chihuahua is part of a golf club community in the desert like northern region of Mexico. It was designed partly buried into the mountain slope to accommodate the difference between in temperatures between day time and night time that can vary for about twenty degrees. The interiors are organized around a series...
Contemporary Dutch House Design – House In Museumlaan by Cino Zucchi
This house is located in small Dutch city in south-eastern province of Overijssel, on the border with Germany. It’s set among other houses around and has emphasized difference between the face side, defined by dark gray-brown bricks, and the back side, where the private garden is. Even though outside the house looks quite big, inside...
House on Floating Land – HYE RO HUN by IROJE KIMHYOMAN
This site is located in borderline between city and mountain. Urban landscape and mountains views could be seen all together. The house entrance is a big transparent gate door with attached to it inner court. Two wooden boxes which are consisted of duplex room are laid on landscaped architectural mass which contain living room and...
The Black House for Young Couple – Casa MCK
This single black house is located in a closed neighborhood, 30km. away from Buenos Aires and belongs to young couple. It’s built on 20×50 meters area and has amazing views to the lake. The social areas of the house are divided in two parts. In one side are located the common areas, such as the...
Extravagant Ultra Modern House – Lofthouse by Luc Binst
This house is inspired by urban loft boxes and have all their flexibility. It belongs to belgian architector Luc Binst and becomes his large experimental private area with 28 x 9 m of living space. Luc uses unusual geometric, materials and colors everywhere. For example, the kitchen combined with living room mostly done from marble...
Rough Wood Tree House by Bates Masi
Although this house is “tree house” only literally it doesn’t make it less interesting. It has 2 stories and is situated in a dense grove of pines and hollies with a view of the bay near the Fire Island, New York. All exterior and interior wall surfaces and cabinets are rough cut cypress and the...
The Courtyard House – Working and Raising Kids At One Place
The Courtyard House is the home for two architects who called themselves Studio Junction. It’s situated within the shell of an old warehouse without front and backyards. It’s inspired by an ancient form of architecture and a new form of North American urban thinking. The house is organized around a central courtyard that provides abundant...
