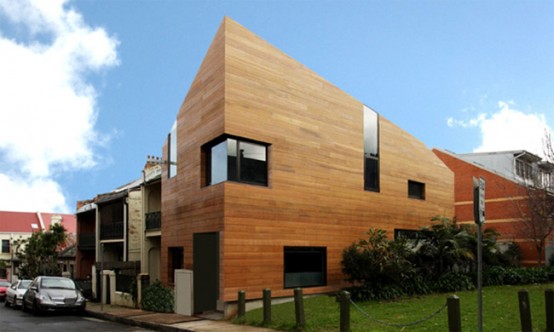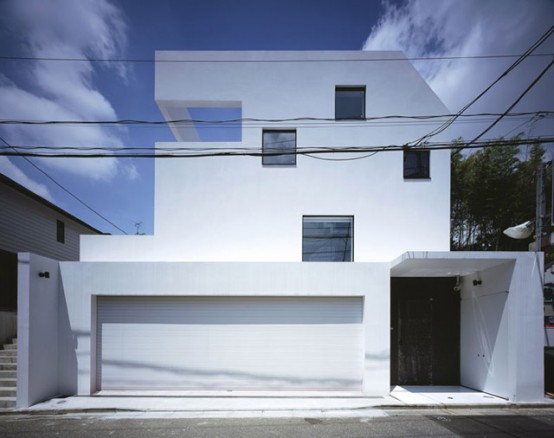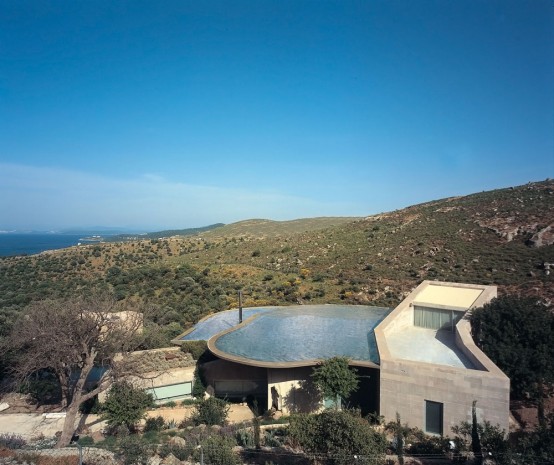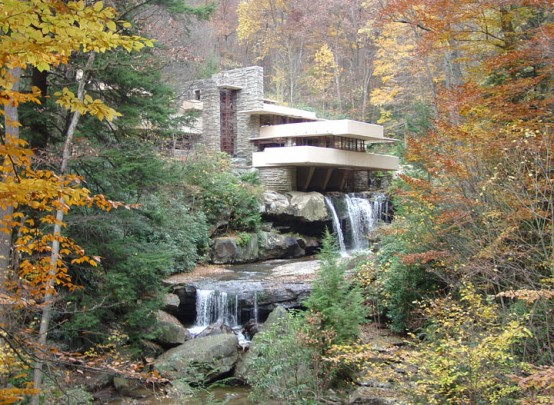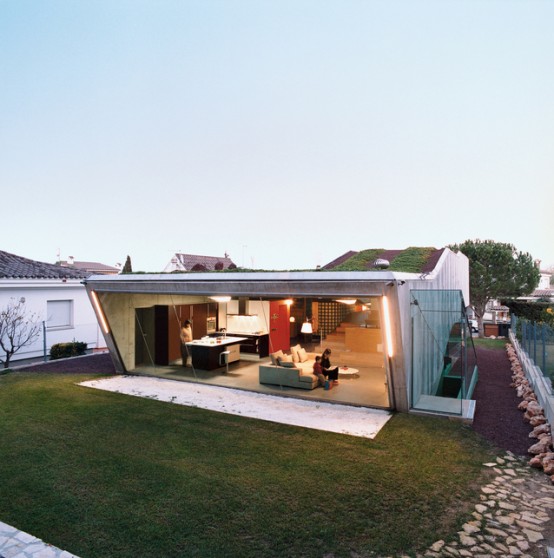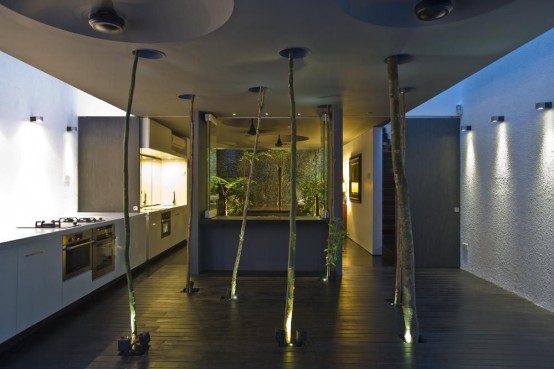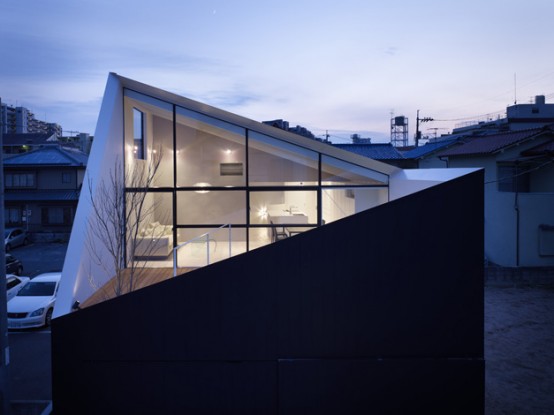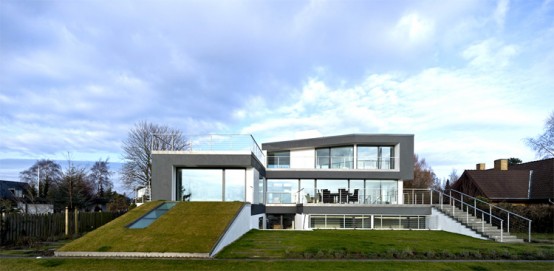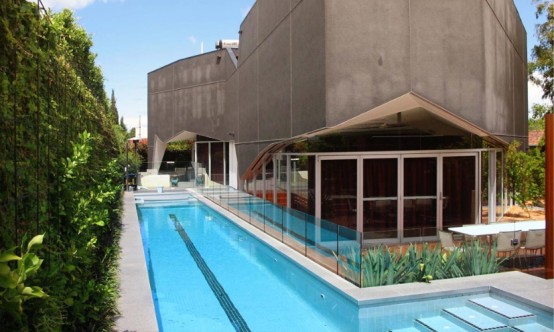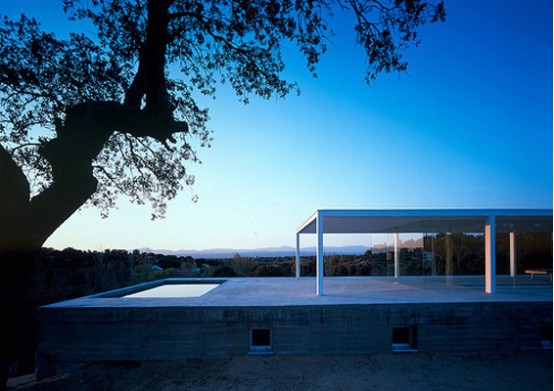Stirling by Mac Interactive is a family house project which is clad in an incredibly hard timber called Grey Bark. It has shape that is driven by topography of the surrounding urban context and client’s requirements of a three storey house with high ceilings. The detailing is contemporary in the way the cladding appears to...
House with 9-Cars Garage and Lamborghini in the Living Room
This project has started with following request: “I want a 9 car garage and be able to enjoy viewing one of them in the living room.” Besides that the client wanted a tall tree in the living room too. Takuya Tsuchida, the architect of the KRE House, managed to fulfill both requestes. The site for...
House with Pools on The Roof That Collect Rainwater
Bodrum is a city in Turkey with a rich history and a quite large marina. Global Architectural Development has designed this unusual house there. It consists of three separate buildings of 75 square meters that are built next to one another with a narrow space in between and is linked by a glass atrium. Each...
Fallingwater – One Of The Most Famous Houses In The World Built Over a Waterfall
Fallingwater is the name of a very special house that is built over a waterfall. It instantly became famous, and today it is a National Historic Landmark. Imagine the house, that doesn’t even appear to stand on solid ground, but instead stretches out over a 30′ waterfall. Such structure captured everyone minds right after first...
Villa Bio – Contemporary House with Hydroponic Rooftop Garden
This villa is designed by Enric Ruiz-Geli’s firm Cloud9. It is an example of usual contemporary structure made of concrete but with a quite intriguing shape and very usual features that changes its look entirely. The most cool feature is that the building itself is the extension of the site. It is conceived as a...
House with Forest Inside It – House at Orchard by Chang Architects
Located in Singapore this house unites concrete, glass, timber, steel and elements of nature like plants and trees. It has interchangeable rooms floating in a bigger volume of space. This volume is fitted into a terrace plot with a 2-storey high retaining wall at the rear, which was transformed into a pebbled waterfall that opens...
Modern and Minimalist Wrap House by Japanese Architects
Future Studio is an architect’s office based in Hiroshima, Japan, headed by architect Bunzo Ogawa. Like many others Japanese architects they have interesting works under their belt. This house is one of those works. It’s called Wrap House because of its characteristic shape. Its second floor features cool terrace “wrapped” by several walls. Besides that...
Exclusive House Design with Large Indoor Swimming-Pool Area
Eva Harlou is the architect from Denmark who is responsible for the Z House design. The house is located on the eastern coastline of Jutland, Denmark and there live two parents and four their children. Exclusive Z-shape of the three-level house solves all challenges of the site. Besides beautiful sea views house’s rooms has great...
Cutting Edge House Placed on a Small Allotment
Designed by McBride Charles Ryan this house has an amazing, cutting edge shape and a pool near it. All that is placed on a quite small allotment but outdoor area is more than cool for such small space. Street frontage planting sets a casual but vibrant tone to the property. Flowering grasses soften and spill...
Concrete Box House with Glass Platform on the Top
De Blas House is placed at the crest of a north faced hill with views to the mountains near Madrid. The house consists of concrete box build as a platform with a transparent glass box roofed by delicate and light steel structure painted in white on it. The poured-in-place concrete box like a cave houses...
