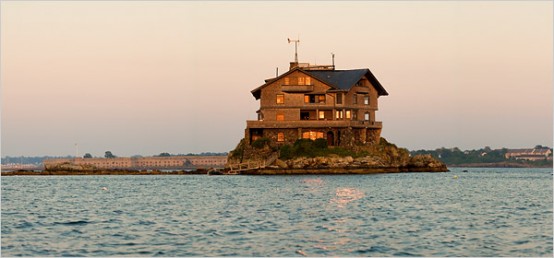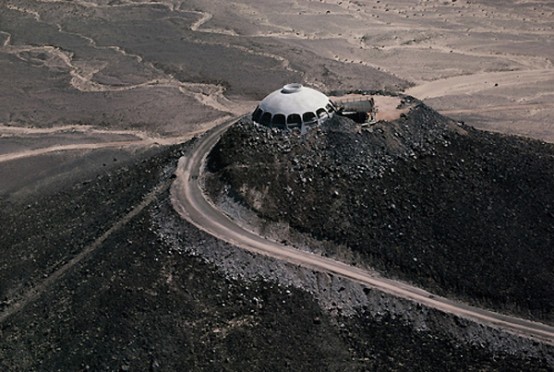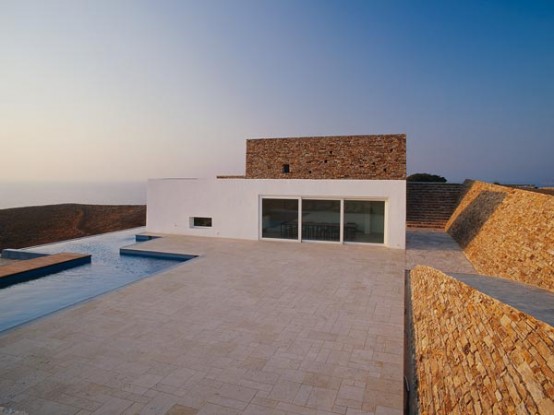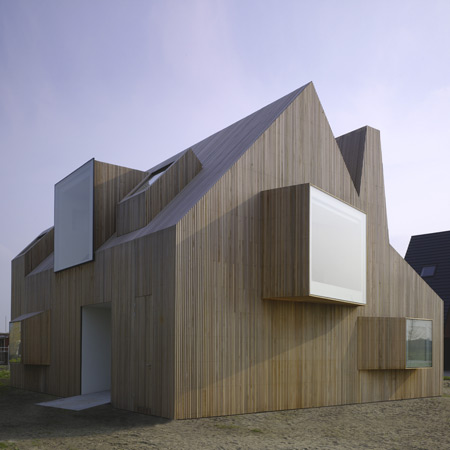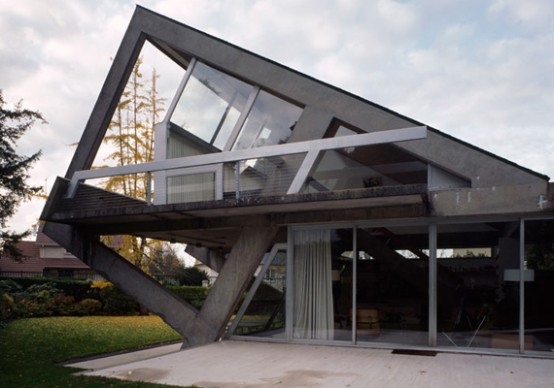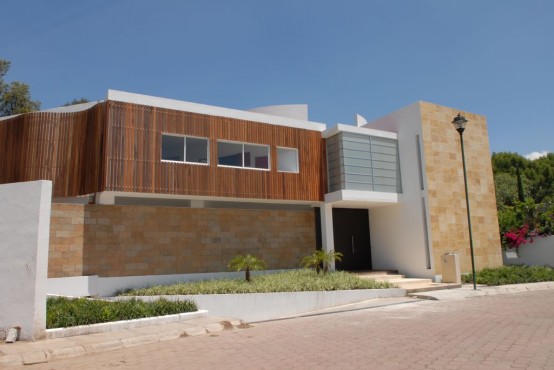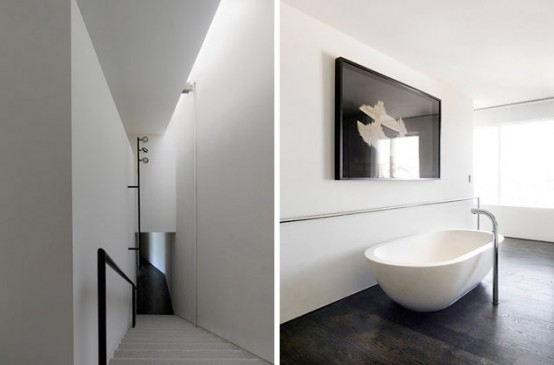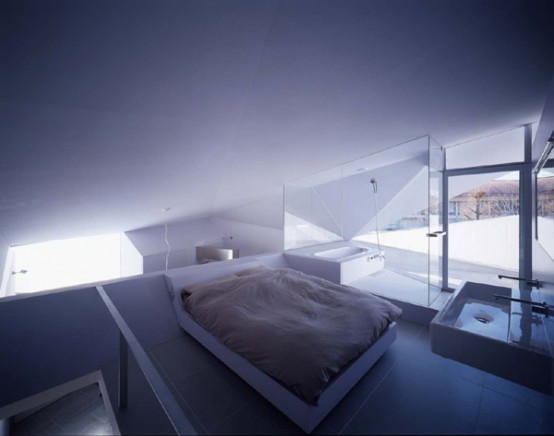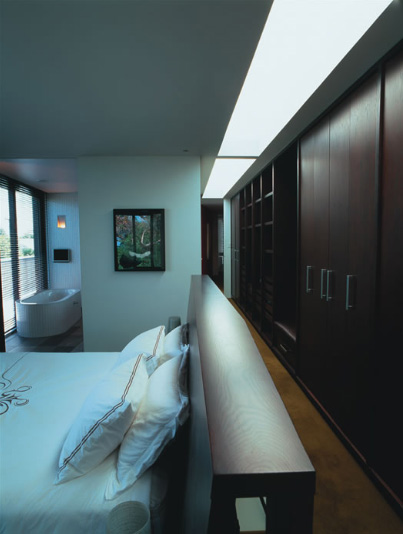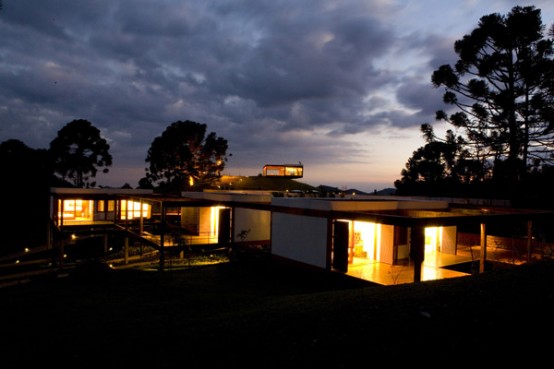103-year-old Clingstone mansion set on a rock island in Narragansett Bay is owned by Boston architect Henry Wood. Even though the all-wood home with 360-degree view of the ocean is quite old and rough it’s still warm and beautiful. Three stories tall house features 23 rooms, 10 of which are bedrooms. Even though the house...
Unique and Brutal House Design – Volcano House
This house is sited upon small volcanic cone in the high desert midway between Las Vegas & Los Angeles. Its design it is a great combination of an uniqueness and brutality. Its roof consist of concrete and truss beams that forms its dome allowing the interior to embrace 360 degrees of stark, strong almost lunar...
House on the Hill Linked to the Landscape – Krater House
The house is situated on the top of a hill on Antiparos, in the Cycladic islands, Greece. There was a lot of challenges in designing it related to its position. First of all there was a need to protect living areas from strong winds of the Aegean Sea and to hide them from the settlement...
Modern Wooden House Design with Original Shape
Fro a basic form this house in Utrecht, Netherlands is something that stands out in the countryside landscape. Designed by Amsterdam architect Rocha Tombal, House Bierings has timber-clad and differently shaped windows at various angles on all sides. The house is unusual not only outside. At the ground floor it has the angled ceiling with...
Rectangular Concrete House Turned on its Side
Villa Drusch, designed by Claude Parent, famous French modernist is built in 1963 for local industrialist Gaston Drusch. It implements architect’s “theory of oblique architecture” because looks like the home turned on its side. Simple rectangular concrete box become very original living space with tricky angles and open spaces. Outdoor lap pool is placed to...
Mexico Home with Artificial Bamboo Forest Inside
House 7N2 was recently remodeled by popular Mexican architects, Anonimous-LED. The main feature of this two-store home is an open hall with artificial bamboo forest which rests in the water. Great lighting system make this place look unforgettable in evenings. The hall also helps to make better connection between indoor and outdoor areas by being...
Old Factory Renovated into Home with Studio
Sunrise Residence by Stephen Jolson is an old factory renovated into beautiful and practical home combined with working studio. Working in such large space is the dream for many people and Stephen manage to implement it in his home. The factory is located in Grattan Gardens Community in Melbourne so it’s surrounded by very green...
Small House with Reinforced Concrete Frame – Hall House
The Hall House was designed for a couple without a child in Shiga, Japan which wanted to have enough space for spare time activities on a small site. The house has parking lot, billiard-theater, dining-kitchen and bedroom with bathroom which all are contained in one hall changing their heights according to the slope of the...
House With Sculptural Cast Concrete Facade – Herne Bay House
Stevens Lawson, a New Zeland architect, made a nice contribution to inner Auckland suburb of Herne Bay’s neighbor by creating this house. The house is for a single family and its main contribution to the street where it’s situated is its sculptural facade made of cast concrete. The facade has quite unusual shape and hide...
Single-story Grid House – Casa Grelha by FGMF
Only 6500 square meters of 24000 square meters area aren’t covered by native intact forest which is permanently protected. The topography of the area consist of large natural stones and trees and the house is located in small valley which protects in from winds. Three aims was choose durning the design and construction: the demand...
