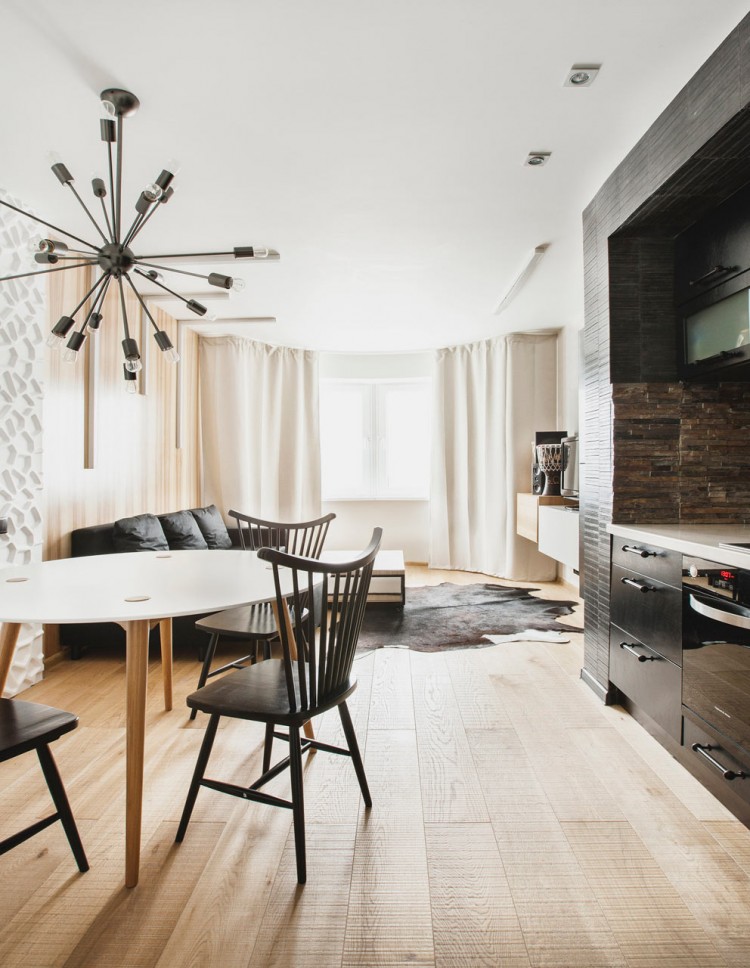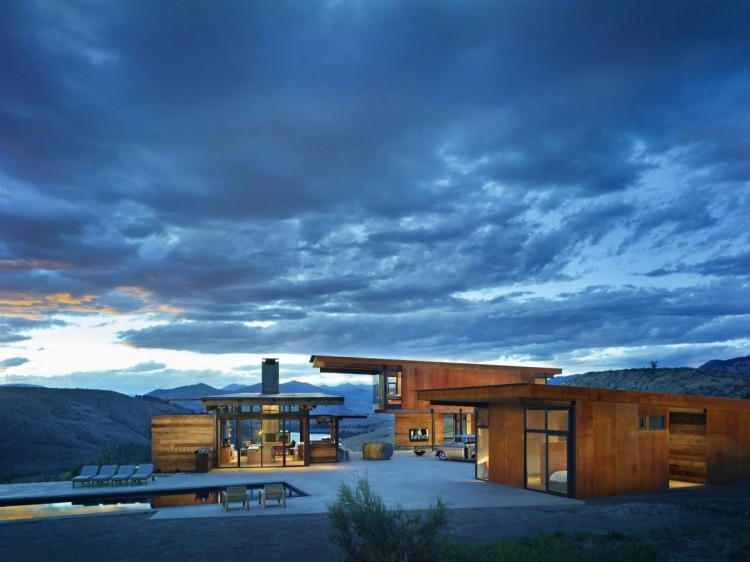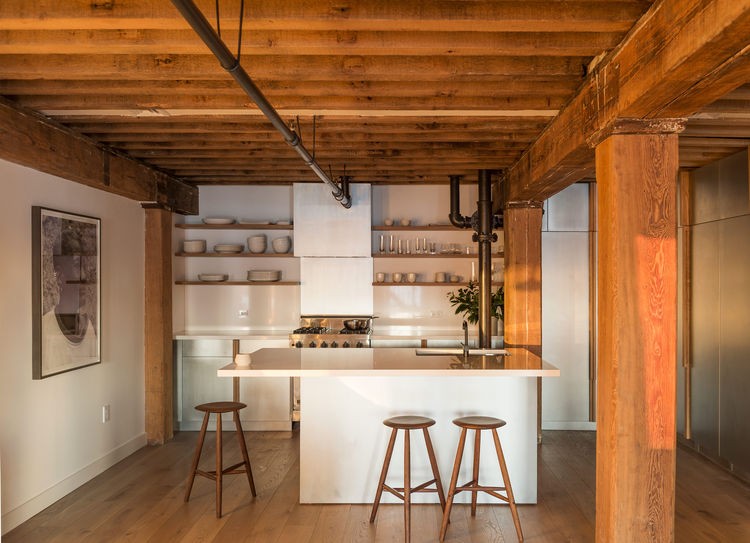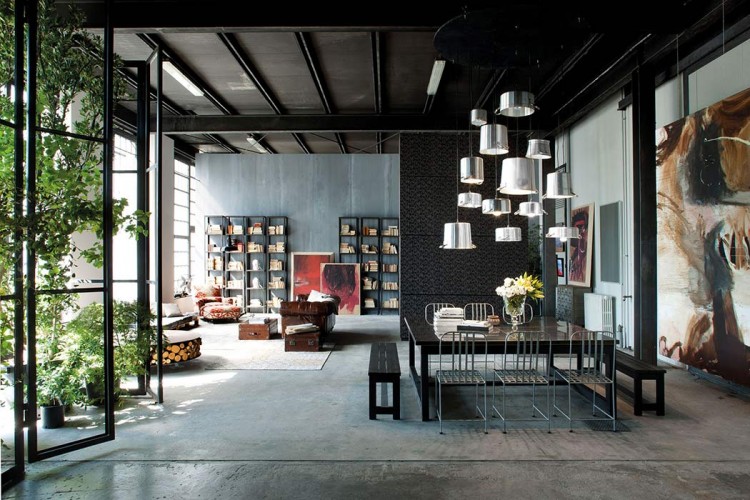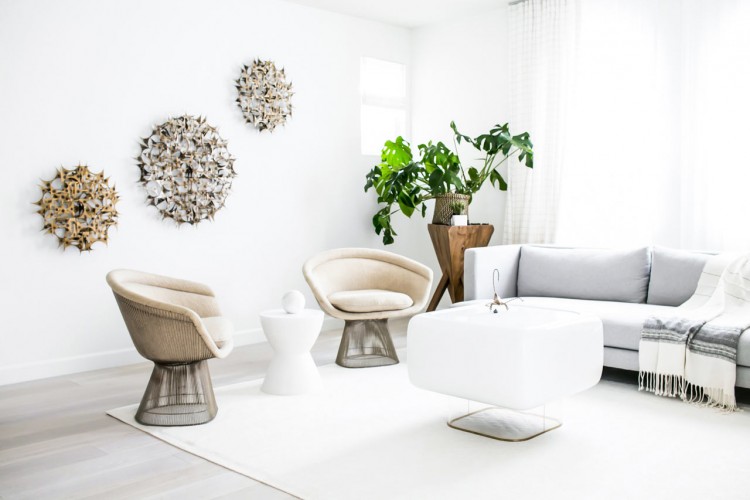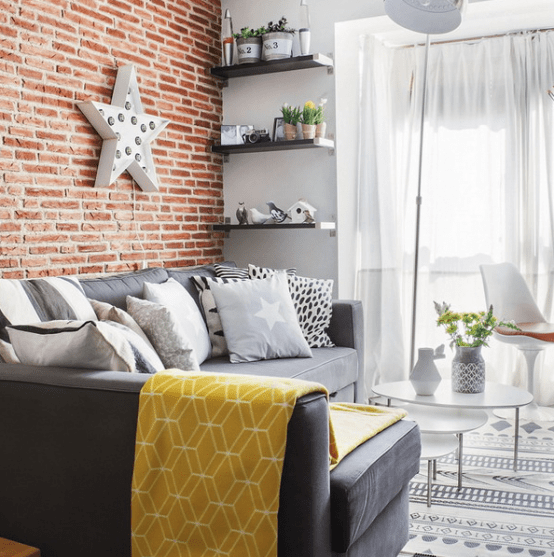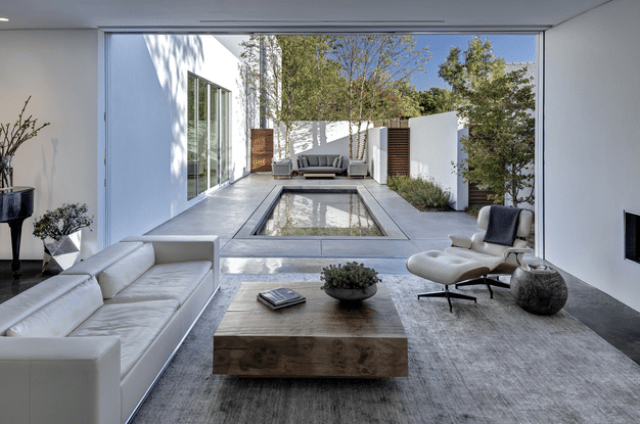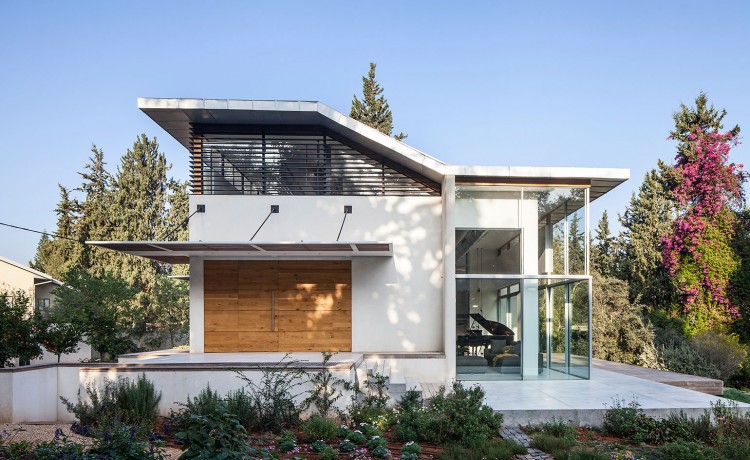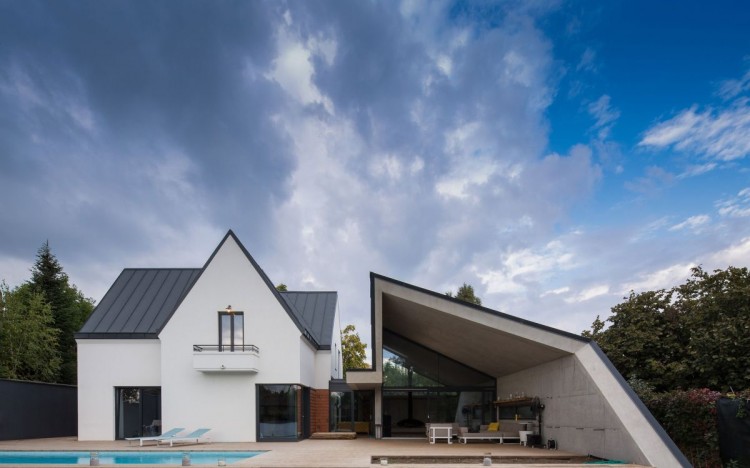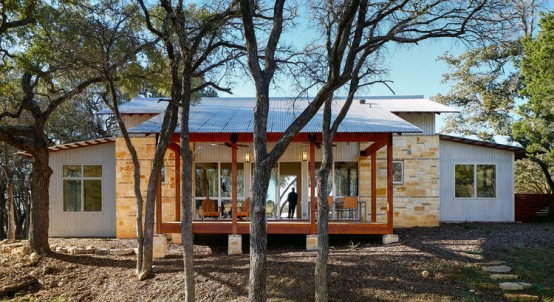Moscow-based architectural studio SHKAF Architects designed the interior of a 46 square meter flat for a young man who desired a neutral interior with African influences. The project consisted of designing a living room with a kitchen, a study, and a bedroom, all of which reflected the client’s travels around Africa. The wooden floors installed...
Studhorse Residence Interacting With The Surroundings
The Studhorse residence was designed to represent the bridge between nature, culture and people, it’s divided into four buildings serving as unattached structures. They are all organized around a central courtyard and the pool. Each section has its own function and manages to capture the views and to interact with the surroundings in a unique...
Warm Manhattan Home With An Extensive Wood Use
This Manhattan renovated home belongs to an artist and takes the best of the views of the nearby Hudson River. The custom zinc cabinets and quartzite countertops reflect the sun as it sets over Manhattan. The apartment’s original fir beams and existing pipes were kept and painted. Though the apartment only has windows on one...
Milan Loft Design With Dark Industrial Metals In Decor
Envisioned by Silvio Stefani in collaboration with furniture manufacturer Minacciolo, this metropolitan loft in Milan, Italy, does so many great things with dark, industrial metals. The sober color palette is fully of dark black metals and greenish grays, like the grey concrete floor, and wood. It’s mysterious and brawny, dark and bright, airy and substantial....
Modern Luxe Bachelor Bungalow With A Character
Located in a Los Angeles suburb’s mountainside, the town home became a bachelor’s dream with its comfortable, modern vibe. The owner knew that he gravitated towards a modern and minimalist aesthetic, but couldn’t figure out exactly what he wanted. Working with SHIALICE allowed him to discover both modern and mid-century works he could appreciate over...
Small Modern Apartment Design With Space-Saving Decor
This apartment in Madrid is just 45 square meters but it’s efficiently decorated to accommodate all the necessary things. The living room is combined with the kitchen and the dining room, and each of the areas has its own décor accents. The furniture is multifunctional, for example, the sofa can be transformed into a love...
Modern Casa Di Luce With Crisp White Interiors
Casa di Luce by Morrison Dilworth + Walls is located in Dallas, Texas. A small, white home both inside and out, it opens up to an enclosed courtyard via large glass doors that slide and stack into the walls and out of site, creating a seamless connectivity to both the small swimming pool and the...
Modern House With Japanese Aesthetic On The Jerusalem Hills
The CY House, sat on a 350 sq m plot, has an aluminium-clad roof and wrap around windows that give a wonderful view of luscious olive trees, spiny cypress leaves and orange groves. The high-ceilings, glass walls and natural lighting harmoniously blend with the natural landscape and flora. Natural materials such as wood, concrete, iron,...
Modern Reinterpretation Of A Traditional Romanian House
This is Casa G3, an intriguing residence which can be found in Otopeni, near Bucharest, the capital of Romania. The project included the consolidation and expansion of an existing house and was completed in 2015 by LAMA Archtiectura. The palette of materials used for this project includes gray folded metal sheets used for the roof,...
Family Retreat Mixes Rustic Materials With Modern Space-Saving Design
San Antonio-based firm Craig McMahon Architects finished this family’s seasonal retreat in San Marcos, Texas. Multiple built-ins, lofted sleeping areas, and other features allow it to accommodate many visitors. Dual porches bookend the home: one faces towards a creek, the other to where the sun sets. Craig threw a nod to this architectural tradition with...
