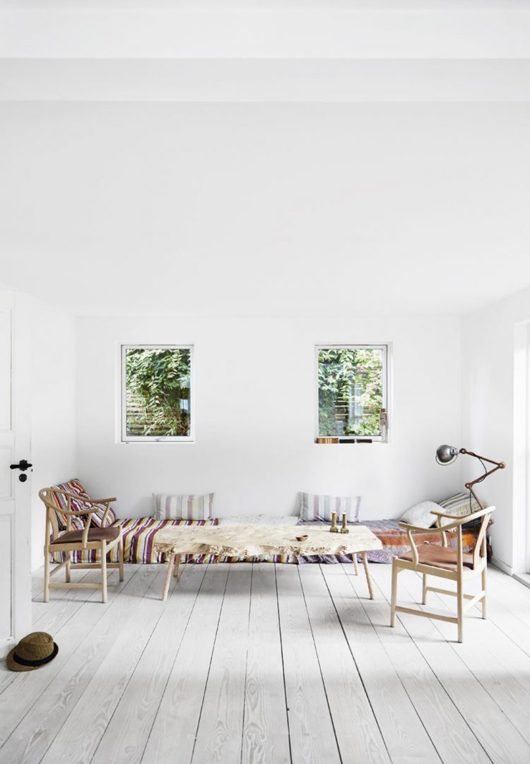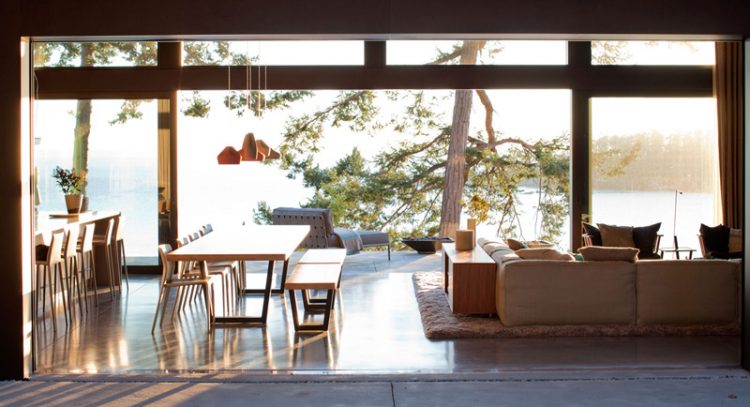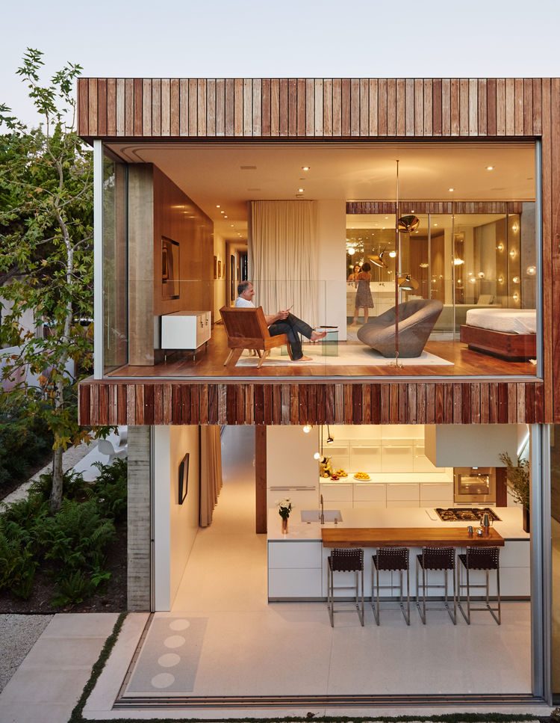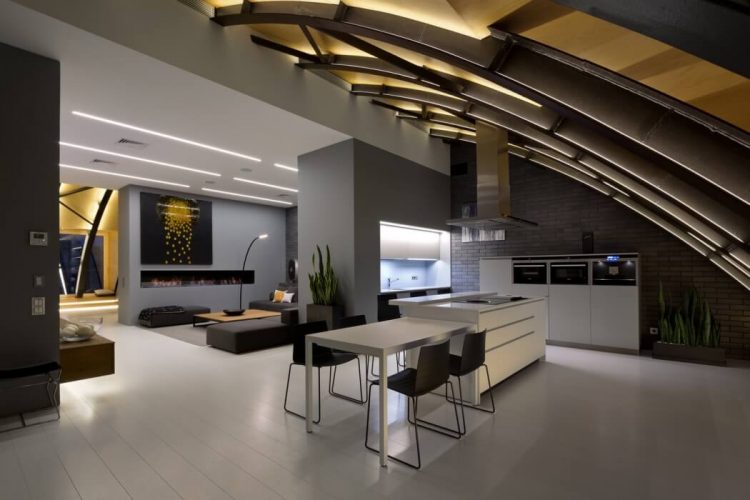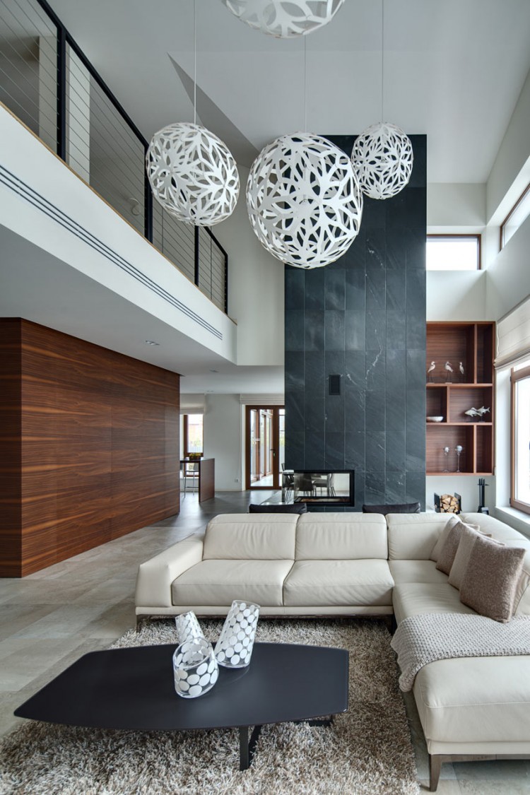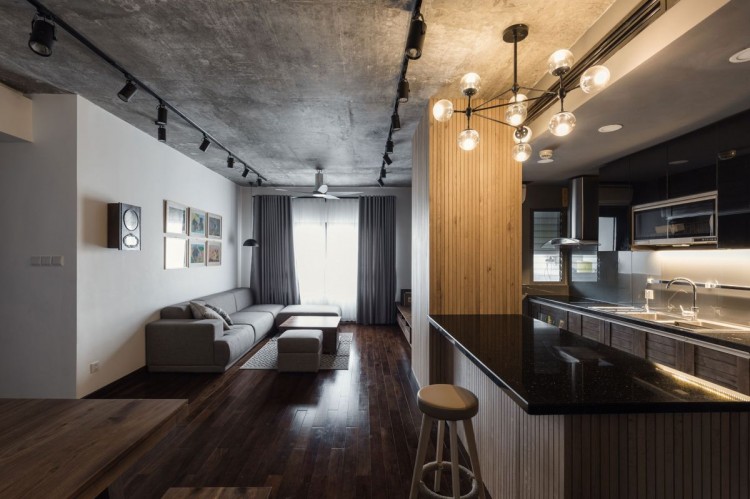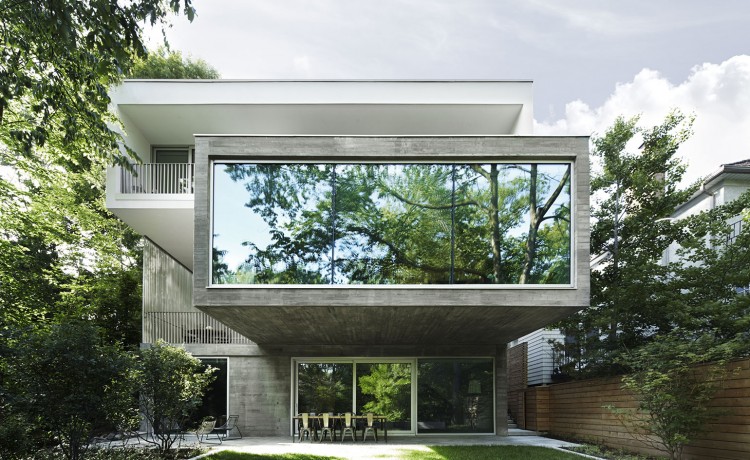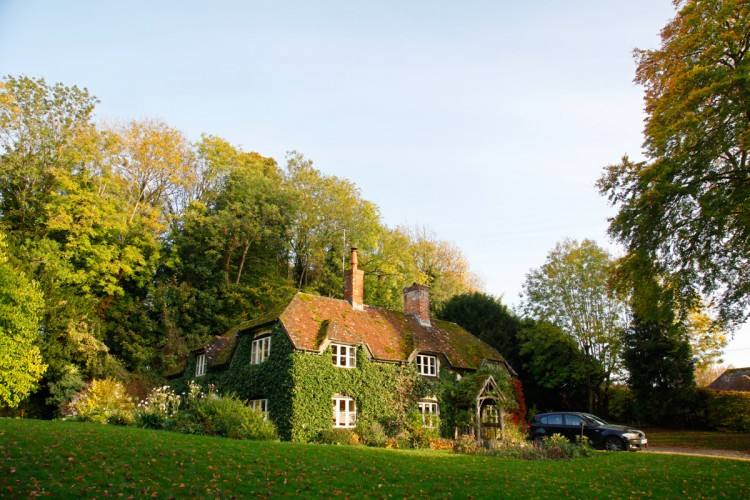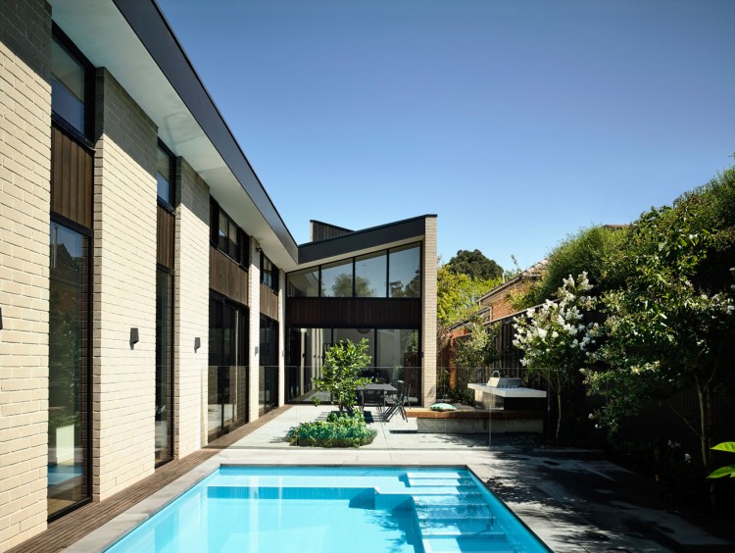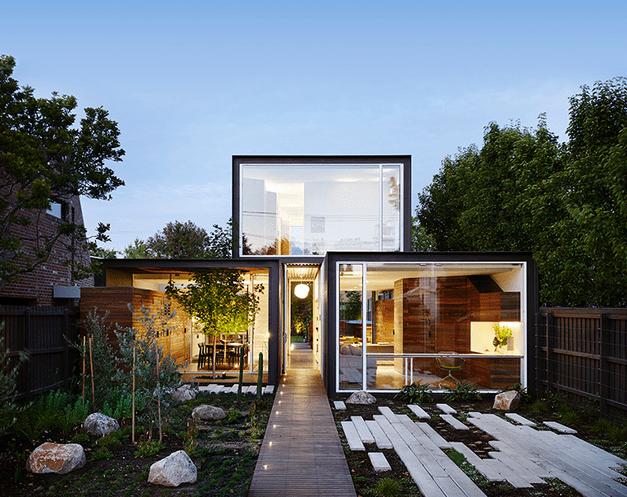This modern and natural-lit retreat is super airy and totally beautiful. The space was designed by the owners, who is a furniture maker, and her friends and neighbors. The house creates an impression of being very spacious because it’s uncluttered and free, it’s very inviting and full of air. White walls are accentuated with cool...
Modern Home With Open Spaces And Stunning Views
Living in the trees on South Pender Island, B.C. – and with that view of the water? Spectacular! Open, airy, and cozy is what they love the most. A custom-designed family holiday home by Marrimor Design Studio balances comfort with contemporary, privacy with open-ness. The décor is done in soft, earthy tones: nude, grey, beige,...
Modern And Stylish Home Embracing The Surroundings
With LEED-certified sustainability on the top of their list, a couple sets the bar for their new Los Angeles home. The house by Fleetwood Fernandez Architects embraces its surroundings. A landscape of native grasses designed by GSLA Studio complements the raw textures of the concrete front facade. The house was designed as a long, linear...
Modern Dark Penthouse With Steel Beam Structures
Ukraine-based Alex Obraztsov completed the design of a contemporary penthouse in Kiev’s city center. Discovered on site, the original arch roofing system was exposed and adds function to the space — aside from extending the living areas, it works as a space divider as well. The steel beam structures complement the plywood panels for a...
Spacious Modern Home With A Natural Feel
This light-filled home with a natural feel is located in Kiev, Ukraine and was designed by Nelly Prodan Studio. Using off-whites, warm woods, and black accents, the house evokes a cozy modern space the couple desired. Working with Ukrainian craftsmen, most of the interior is custom-made. Double-height ceilings in the main living area are lit...
Small And Stylish Apartment With An Industrial Vibe
This apartment is located in Hanoi, Vietnam and was renovated in 2015 by Le Studio. The owners wanted functionality for the project, so it’s focused on that. The client wanted the space to feel like home and not look like a strange space, too different from their previous home to feel comfortable. One of the...
Concrete Modern House Made Of Several Stacked Volumes
Angela Tsementzis’ Concrete House is perched on a slope within the quiet and leafy location. Tsementzis envisioned a structure, which would keep the surrounding nature in full focus, designing out any decorative elements that would pull attention away from the building’s natural context. The result was a series of minimal, streamlined stacked volumes, featuring large...
Historical English Cottage With A Cantilevered Glazed Extension
This cozy Victorian-style cottage strikes you with an ultra modern glass walled extension which makes an open plan kitchen under a floating cantilevered ceiling the centerpiece of the home. The beautiful woodland setting filters dappled light onto the stone work surface and table of the kitchen dining area. Beautiful reflections in the glass walls change...
Adorable Modern House With A Central Courtyard
The Eaglemont House is a custom designed residence, by InForm, with a picturesque facade thanks to multiple single-pitch roof forms. Located in Eaglemont, Victoria, Australia, the house wraps around a central courtyard that offers privacy to its swimming pool. The pitched roof forms slant in opposite directions as a way to control how much light...
Stacked Volumes Home With Moving Walls And Raised Pool
That House, located in Melbourne, Australia, was designed by Austin Maynard Architects as an open floor plan with private spaces. Constructing the home as three separate volumes created this open verses private design. And by stacking the three structures pyramid style, the two main level volumes are separated by a walkway that connects the front...
