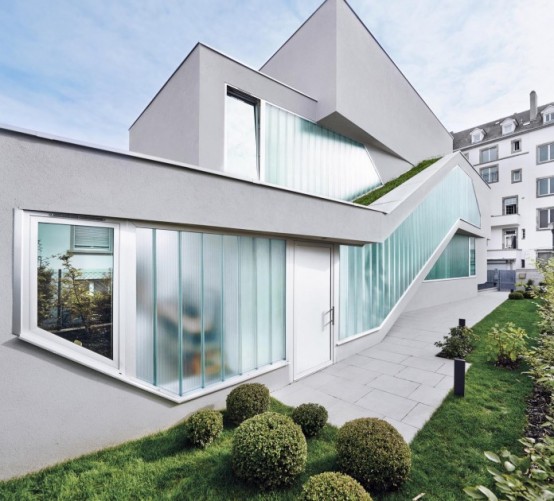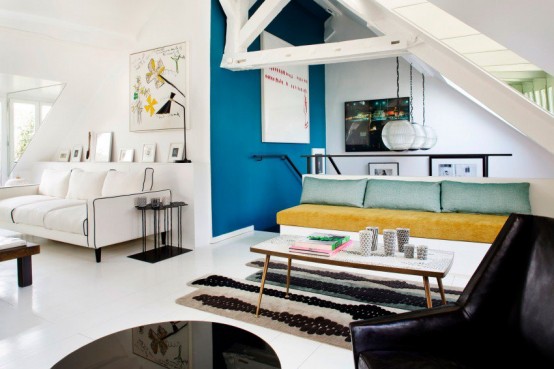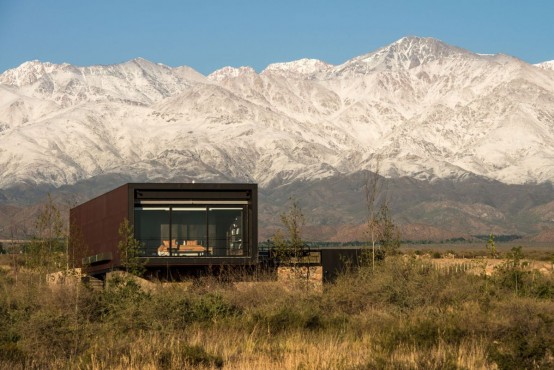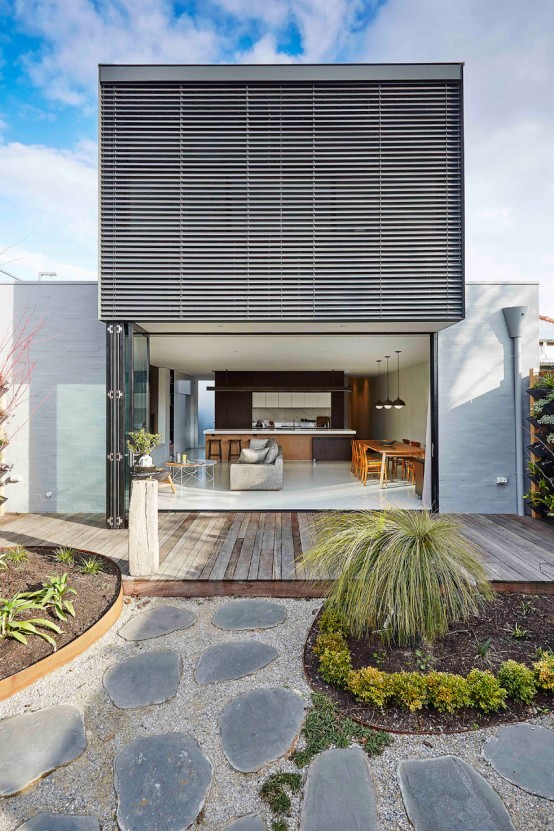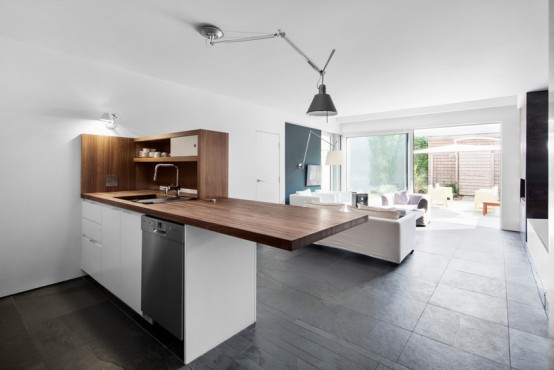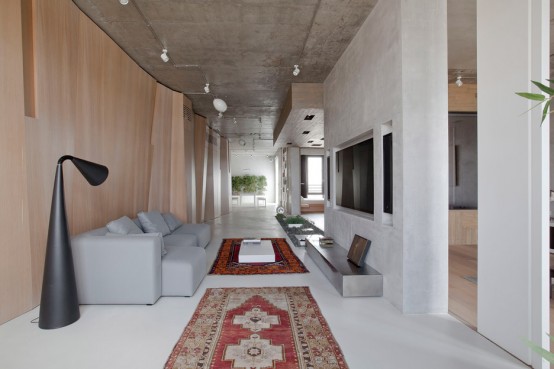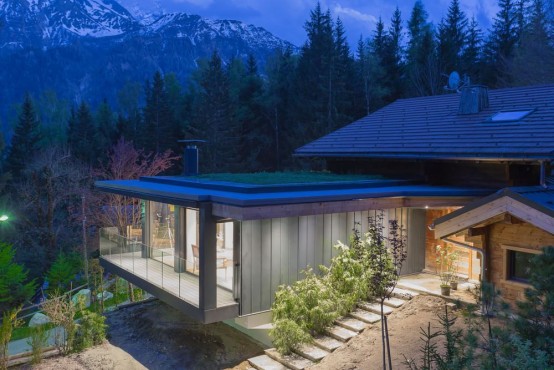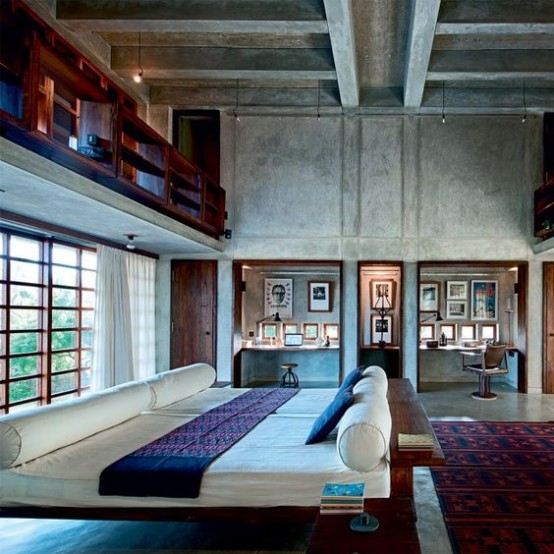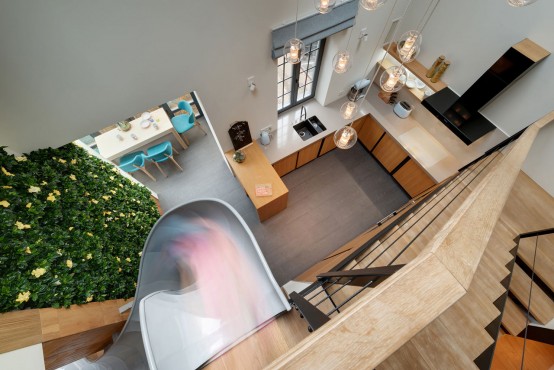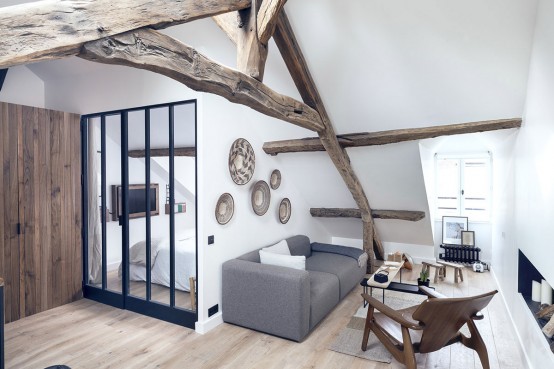Architects Marc Fornes & Theverymany completed the design of MaHouse, a contemporary single-family home in Strasbourg, France. The modern building features three stacked, irregularly shaped volumes, which decrease in size from bottom to top. This creative approach allows the inhabitants to maximize their living space in a neighborhood with strict building requirements. Each white “box,”...
Eye-Catchy Black And White Apartment With Bold Accents
French designer Sarah Lavoine likes to introduce colorful accents in the interiors she creates, often against a black-and-white background. The chic Paris apartment she recently designed bursts with personality. As you enter the home, a hallway leads toward the social areas and bedroom on the first level. The second floor is accessed via an original...
Edgy Modern Andes House Wrapped In A Rusty Metal Shell
The Evans House is located in Argentina and was built by A4estudio. It was designed as a compact volume which sits on a basement structure, rising over the vegetation line in order to capture views of the valley and the mountains. The facades are covered with rusty metal sheets and this allows the house to...
Cool Modern Family Home On A Modest Budget
Taylor Knights, an architecture and interior design firm out of Fitzroy, Victoria (Australia), were hired to create a family home that was designed to house two generations under the same roof comfortably while balancing privacy and family interaction. The original semi-detached, double brick structure was built in the 1920s as a duplex with very few...
125-Year-Old Duplex With Modern Interiors
Named ‘the Lejeune Residence’, architecture open form has revitalized a once neglected duplex building in Montréal into a single-family home with flexible interiors and an exterior garden. The open-plan spaces have been organized to provide a subtle distinction between inside and outside. During the summer, the living room furniture is moved outside to the terrace,...
Modern Zen Moscow Apartment With An Indoor Garden
Traditional Japanese interiors and natural landscapes influenced the design of this apartment in Moscow, which was recently renovated by local studio M17. One of the focal points in the design is a 19-metre-long polygonal wall made of wood veneer panels. The wall’s faceted appearance is intended to depict rough stone mountains. It runs along the...
Modern And Elegant French Chalet With A New Extension
Chalet SOLEYÂ by Chevalier Architectes is located in Les Houches, France. The new extension houses the shared spaces and was made for socializing. It contrasts with the original timber construction and has large full-height windows and glass walls as well as a covered deck with glass balustrades. The new extension also came with a series...
Indian House With An Extensive Use Of Concrete And Reclaimed Wood
This beautiful space in the seaside village of La Dune is the eco-friendly weekend retreat Niels and his wife Malavika Shivakumar designed for themselves and their children, a respite from the noise of city life in Pondicherry, South India. The house is modern and chic: there’s a lot of concrete used both inside and outside;...
Childhood Fantasies Come True: Modern Apartment With A Slide
Childhood fantasies can come true no matter how old you are! This Ukrainian apartment is split between two levels on the top floor of a 1917 building and the owners wanted a space that would “wow” their guests. Obviously, that meant Ki Design Studio had to design a slide that linked the two floors. The...
Paris Apartment Combining Rustic Charm And Modern Style
Located in Le Marais, a historic district in Paris, this charming attic apartment was reimagined to combine its original character with fresh, contemporary style. The balance of rustic and modern was accomplished by incorporating raw materials and a neutral color palette. Architect Margaux Beja centered Apartment Saint Paul around the unfinished beams that span the...
