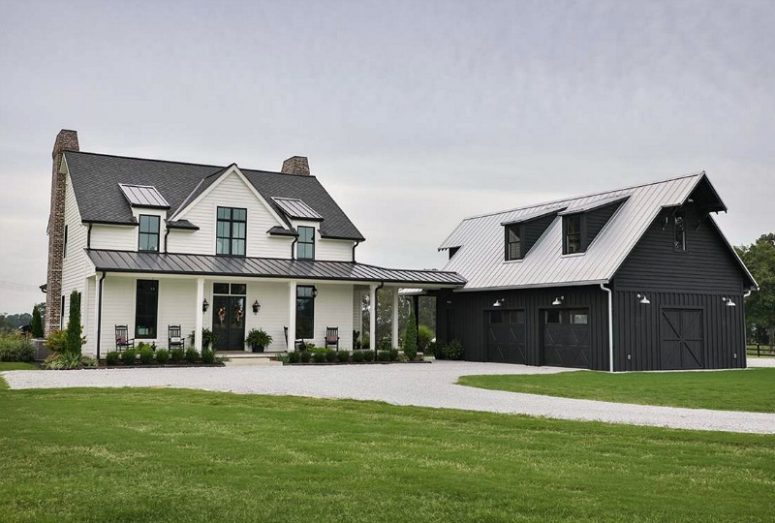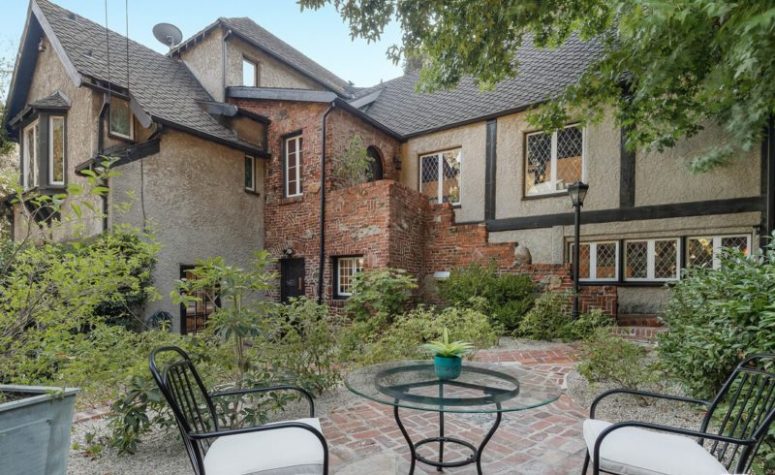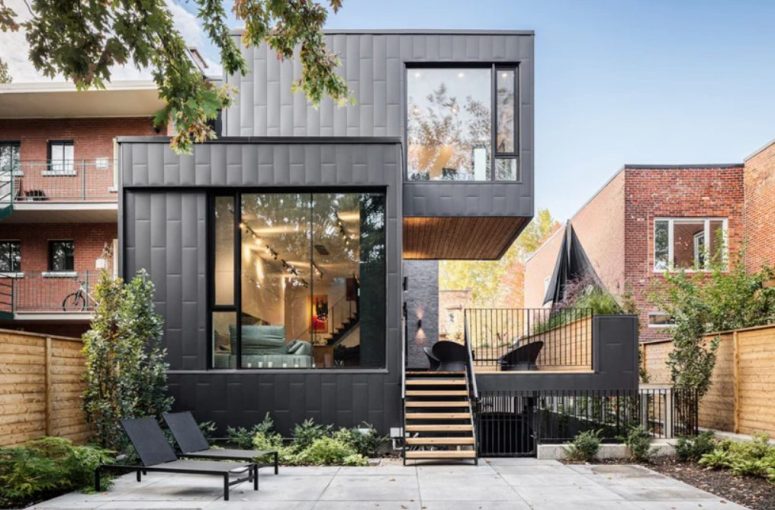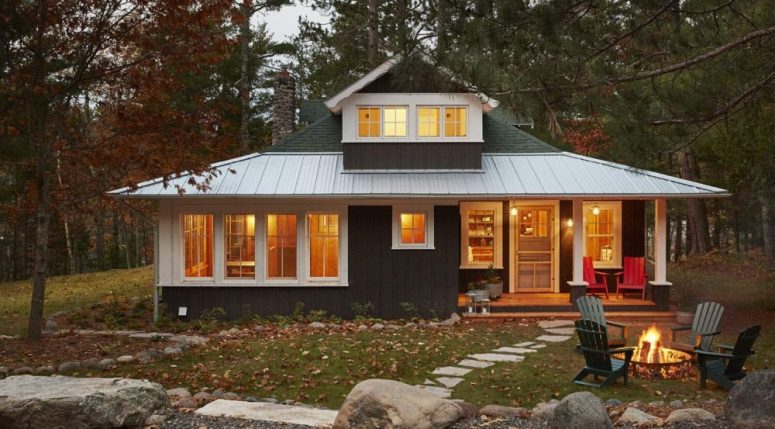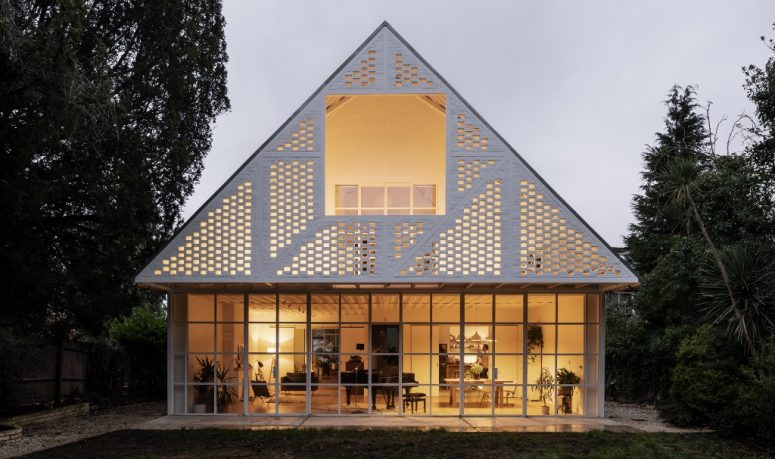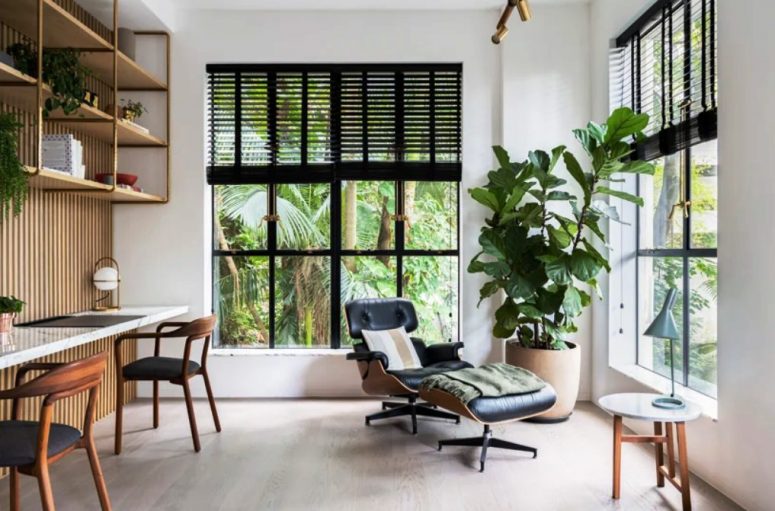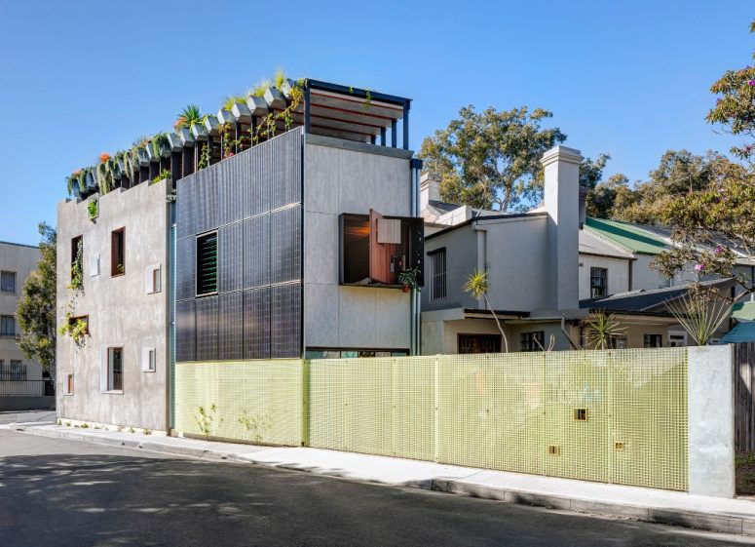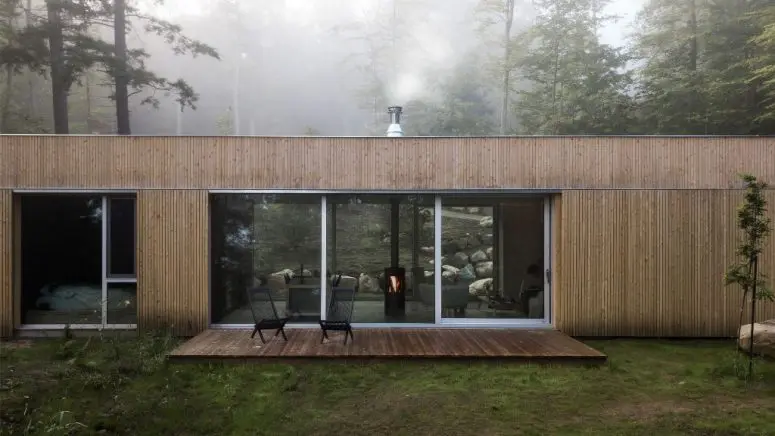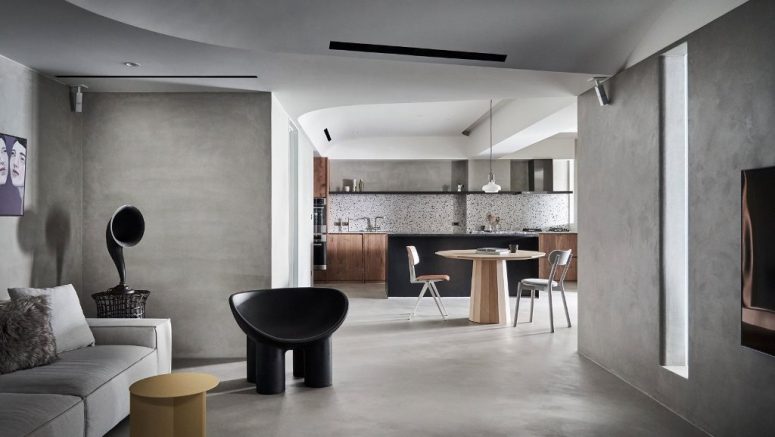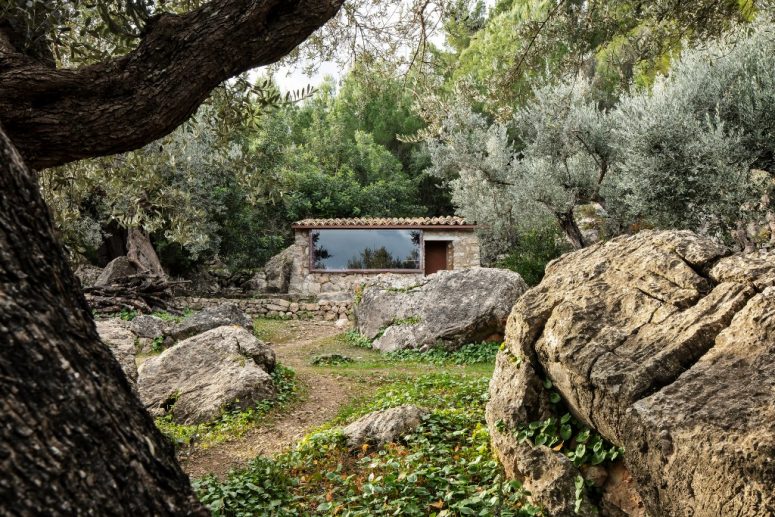This charming modern farmhouse with its large, wraparound porch and black, barn-like garage, is a stylish home. It sits on 20 private acres with mature trees along the edges of the property in Dresden, Tennessee. The back porch that overlooks a pond. The house features 3 bedrooms and 2.5 bathrooms, a porch that wraps around...
English Tudor Revival-Style Home In Los Angeles
This English Tudor Revival-style home in Los Angeles still looks much the same as it probably did when it was built in the 1920s. It has many of its original details, including diamond-paned windows, dark beamed ceilings, and vintage tile bathrooms. This is a truly rare estate that exudes all the glamour of old Hollywoodland...
Contemporary Townhouse Added To 1880s Duplex Restoration
Architect Guillaume Lévesque has converted an 1880s duplex in Montreal, Canada, into two apartments while adding a contemporary townhouse at the back of the existing building. The project integrates heritage architecture with modern aesthetics, achieving a harmonious balance between the two. The original 60m2 building has been fully restored and converted into two light-filled apartments,...
Rustic North Woods Cabin With A Very Cozy Feel
A classic 1930s cabin in the far north woods of Wisconsin has been reimagined as a quirky and secluded family getaway. Designed by Chisel Architecture, the home capitalizes on the beautiful views of its lakeside location and is even named Island View Breeze. The renovation included additions to expand the porch and kitchen, but the...
Modern Mock-Tudor Home With Industrial Touches
Surman Weston has built a house in Surbiton, south-west London, with a facade that riffs off the mock-Tudor facades of the surrounding suburban homes. Named Ditton Hill House, the home was designed to combine the client’s desire for a contemporary house that had an industrial aesthetic with an acknowledgement of its location in a London...
Peaceful And Stylish Modern Hong Kong Apartment
Architecture practice Lim + Lu presents the refurbishment of a 167 sqm apartment for a Japanese family of four. Using neutral colors, earthy textures, open spaces, and lots of greenery, the architects have generated a vibrant environment, blurring the line between the indoor and the outdoor world. To create an open space layout that flows...
Unique Sustainable Welcome To The Jungle House
CplusC Architectural Workshop has built a house in Sydney with recycled materials, a rooftop vegetable garden and an aquaponics system containing edible fish. The project, with its solar panels, gardens and pond for edible perch, was designed in response to the climate emergency to be a model for more sustainable urban living. A complete roof...
Hinterhouse: A Contemporary Cedar-Clad Forest Cabin
Architecture studio Ménard Dworkind has designed a slender cedar-clad holiday home with a matching sauna on a forested hillside in Quebec. Located in a village called La Conception, the Hinterhouse cabin and sauna are clad in white cedar board, which Ménard Dworkind chose so it will weather over time and blend in with its natural...
Minimalist Taiwan Apartment In A Soft Color Palette
Taiwanese interior design practice KC design studio have a talent for transforming quirky, compact urban dwellings into comfortable living spaces. This renovated apartment in New Taipei City, Taiwan, made the Studio face an awkward, wedge-shape floorplan, lack of views and low ceiling heights. By embracing free-flowing spaces, sculpted ceilings, and a fluid material with soothing...
Off-Grid Olive House In Mallorca Mountains
This off-grid guesthouse was built by studio Mar Plus Ask has built in Mallorca, Spain, for creatives in need of a quiet escape. Tucked away high up in Mallorca’s Tramuntana mountains, the Olive House are run year-round by Mar Plus Ask as a silent refuge where solo architects, writers and artists can stay free from...
