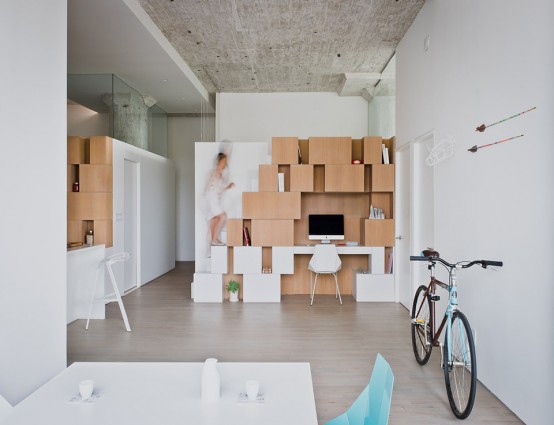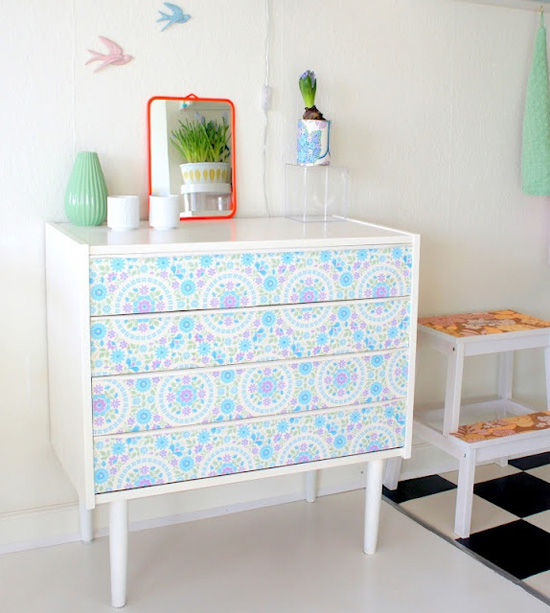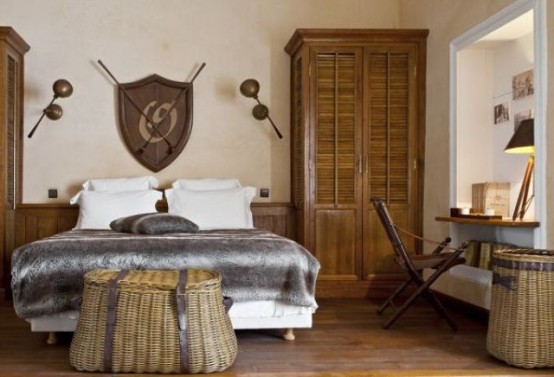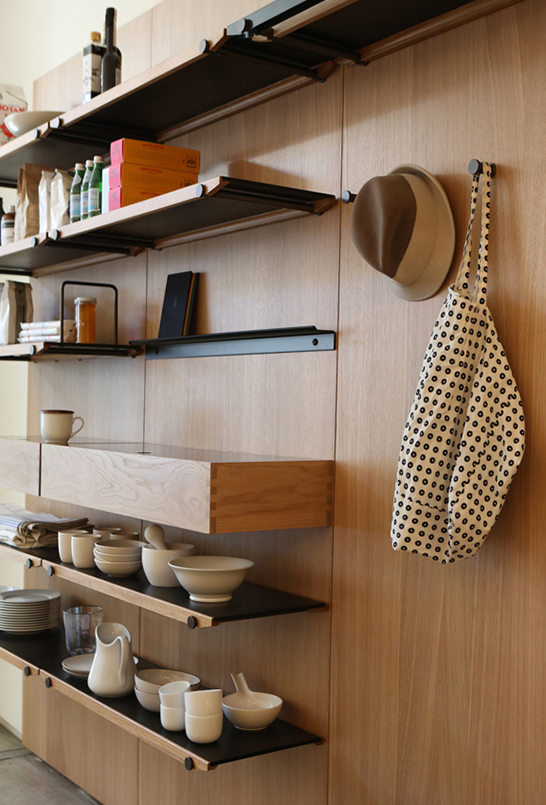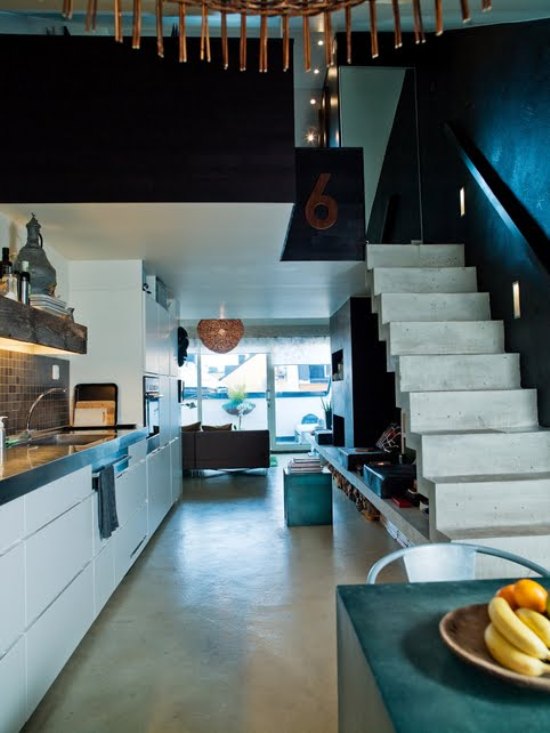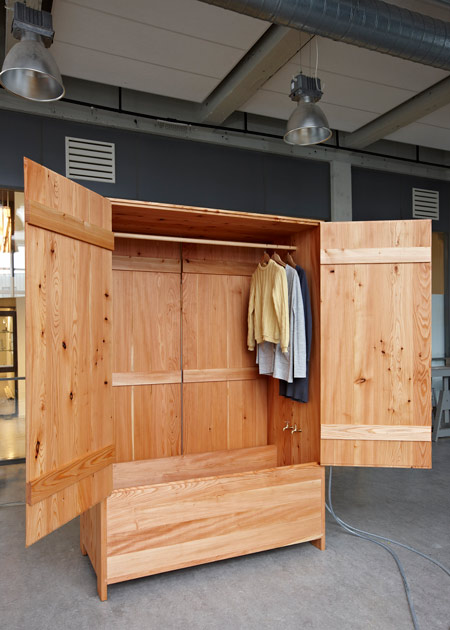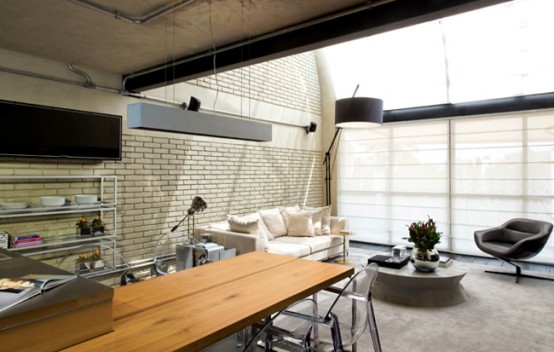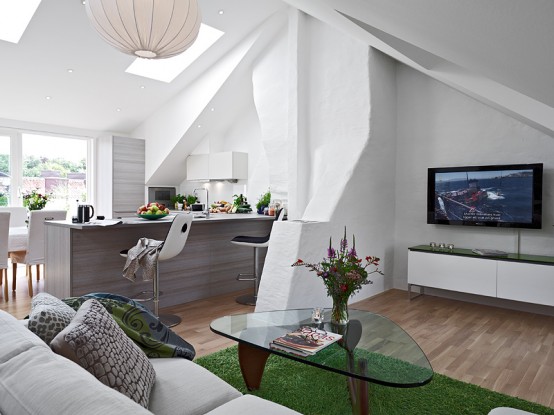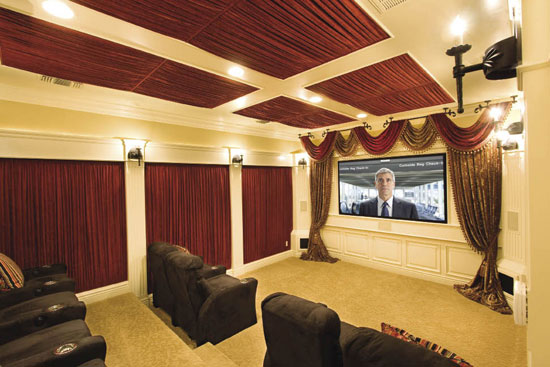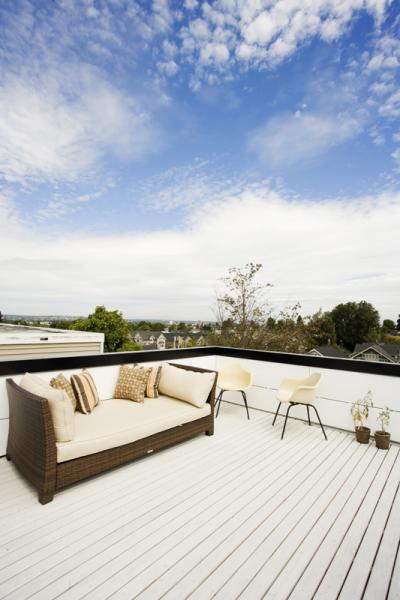Harmony in home design can be achieved not only with symmetry but also with irregular designs, like the custom-made features in this stunning loft. Located in Brooklyn, the apartment was refurbished by SABO Project. The team managed to reveal the apartment’s full potential by completely reorganizing the interior, so they got an extra room and...
Search Results for: Closet room
10 Creative Ways To Use Wallpaper
Wallpaper is traditionally a good way to decorate your walls, or make an accent wall, but what about using wallpaper in some other way? Update a dresser. Use wallpaper to line the front of the drawers, or for a more subtle look, line the sides so you don’t see the wallpaper until you pull the...
Moroccan Jewel: Villa de l’Ô
Villa de l’Ô in Morocco is a real pearl! It features a mix of oriental, western and traditional elements and it has amazing architecture and interior design. The architecture combines stone, wood and delicate fabric, and it has not only traditional but also a modern side. The style of the bedrooms reminds of something colonial,...
Opencase Wall System To Evolve Users’ Needs
Wall shelves today are useful storage and are widely used in modern interiors and if you choose an open variant, the items would be decoration themselves. Henrybuilt is an American manufacturer who presented Opencase Wall System with panel design and no vertical support for shelving. There are starting configurations for applications like entryways, libraries, offices,...
Functional And Minimalist Studio Of A Designer
A house of an interior designer and celebrity should be modern and very stylish. That’s what we see. This studio is called Schönning Residence, it was created by Swedish home designer and TV home shows celebrity Jimmy Schönning. It’s located in the neighborhood of Stockholm. His diminutive studio is chockablock with creative storage solutions (built-in...
Larch Wood Wardrobe Combined With A Bathtub
Badkast by Anna van der Lei is a Dutch version of the finish sauna combined with a dressing room and a bathing space. It’s a large wardrobe made of larch wood combined with a bathtub. Thanks to the specially designed joints that expand when they become wet the bath closet remains fully watertight. The wood,...
Industrial Loft Design With Brick-Like Walls
The Industrial Loft is designed by Diego Revollo, an interior designer based in Sao Paulo, Brazil. The 100 square meter loft is also located in Sao Paulo and belongs to a bachelor. Thanks to that the design and the color theme of the apartment are quite dark and masculine. All walls are covered with one...
Very Modern Swedish Loft Design with a Protected Terrace
This very modern loft in the 1930’s house is designed by Kanozi Architects. It features a terrace with beautiful views and is full of furniture and appliances by famous companies, including: Poggenpohl, Hans Grohe, Duravit and Gaggenau. The apartment has a light, airy and very well thought through plan with up to 3.9 meter ceilings....
Dramatic Home Theater Design With Curtains on Every Wall
The design of this dramatic home theater is a winner of Electronic House’s 2010 Home of the Year Awards in the “Home Theaters $25,000-$50,000” category. The design features a lot of curtains that flow freely on every wall and even on the ceiling. Thanks to deep red color these curtains are in contrast with light...
Modern House Design On Small Site Witin A Tight Budget – Crockett Residence
Pb Elemental Architecture is the company which designed this beautiful modern house with many limitations. First of all the budget was very tight but the clients family was large and still growing. The site is only 1600 square foot although the Elemental Architecture managed to fit everything needed on it. The house includes four bedrooms,...
