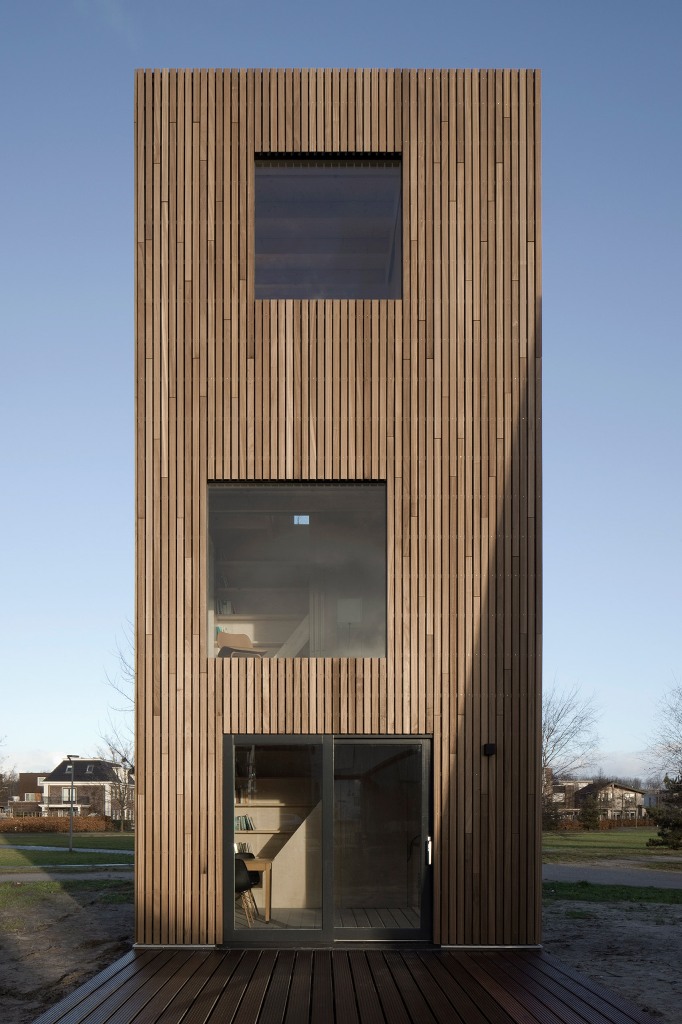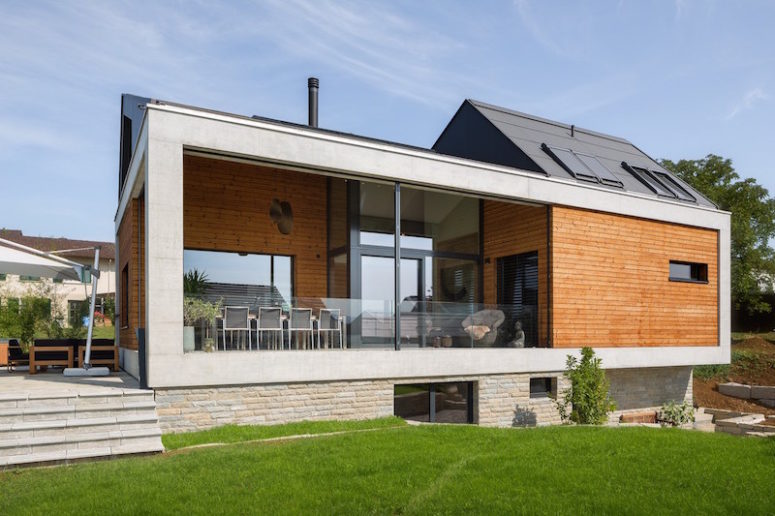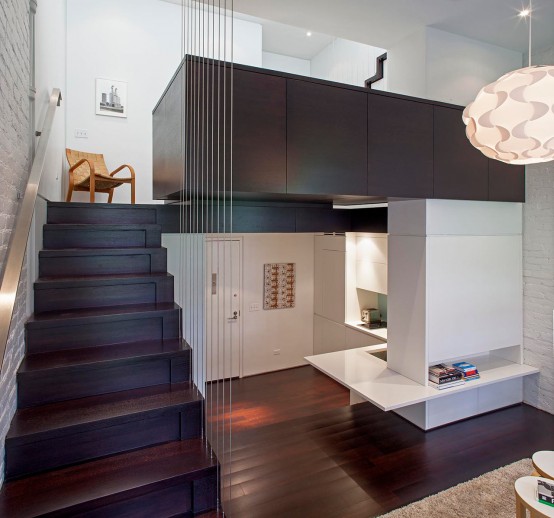Can you imagine a house that would be only 4 meters wide? Impossible? No, it’s possible, and it exists having all possible comfort and all the necessary things you can think of! Ana Rocha Architecture built a narrow house in Almere Poort, the Netherlands, that occupies less space than a double parking slot. The footprint...
Search Results for: Compact staircase
Cozy Modern Family Home With An Open Layout
This home was designed by wohgelmuth & pafumi for a family in Switzerland. It’s a modern and pretty compact home that only offers 150 square meters of living space. The house is located in Seltisberg and its design and architecture are simple and concentrated around basic shapes and forms. The modern-traditional combo is noticeable right...
Manhattan Micro Loft With Layers Of Rooms
What a living space can be created on just 425 square feet? An amazing loft! Specht Harpman Architects managed to create a spacious loft in a rather awkward apartment in New York City. By creating “living platforms,” they were able to accommodate all the necessities an apartment might need while keeping the space open and...


