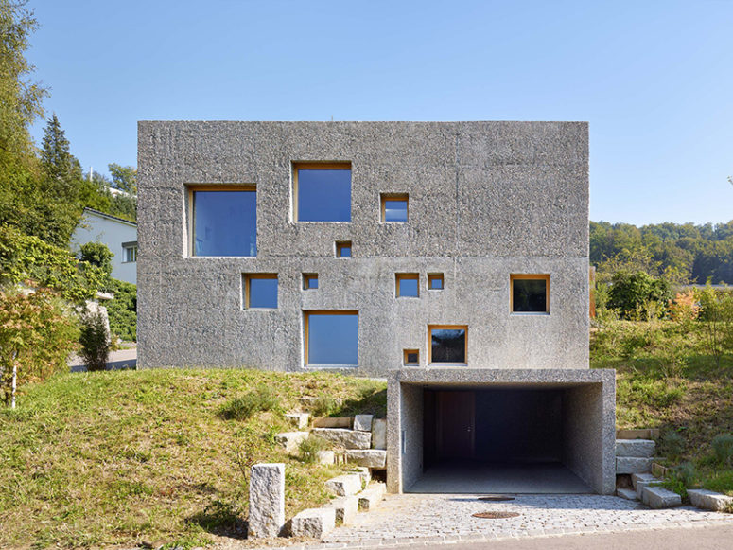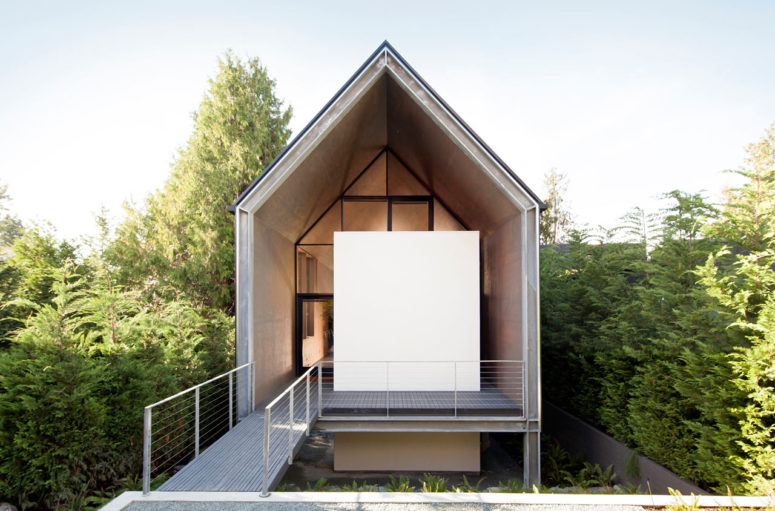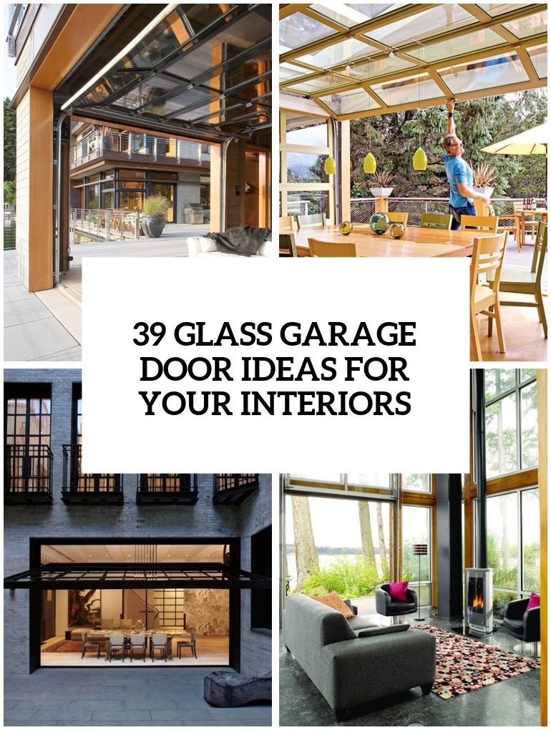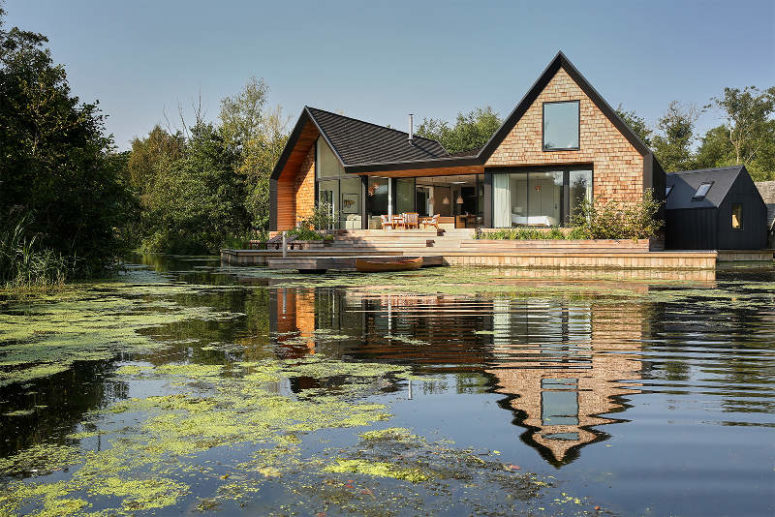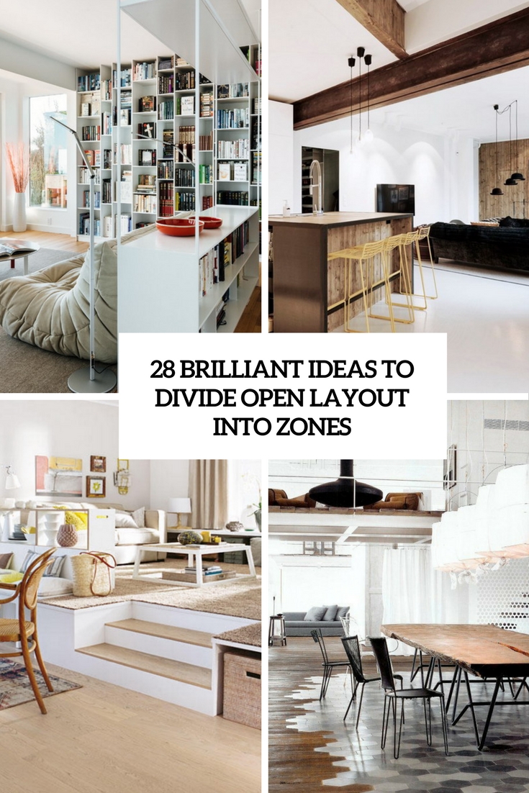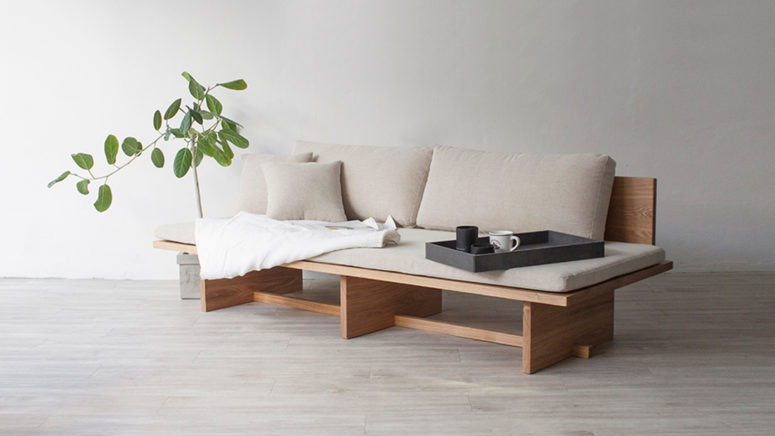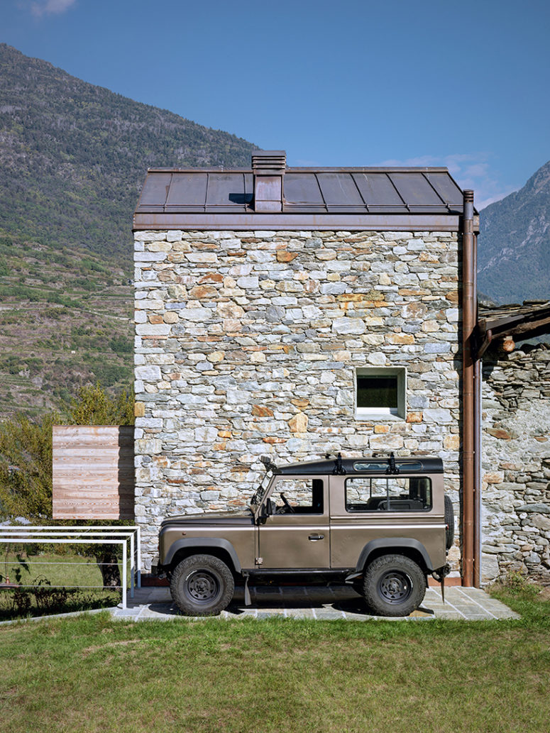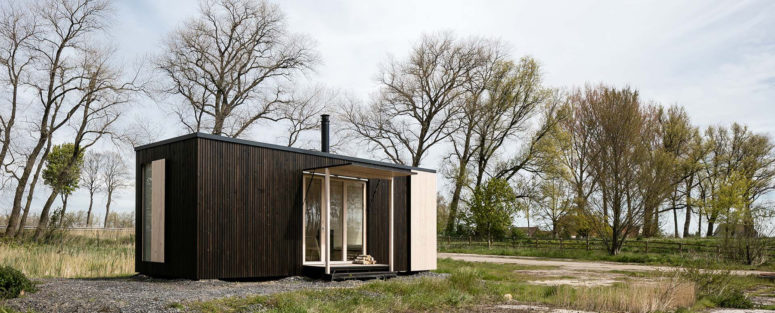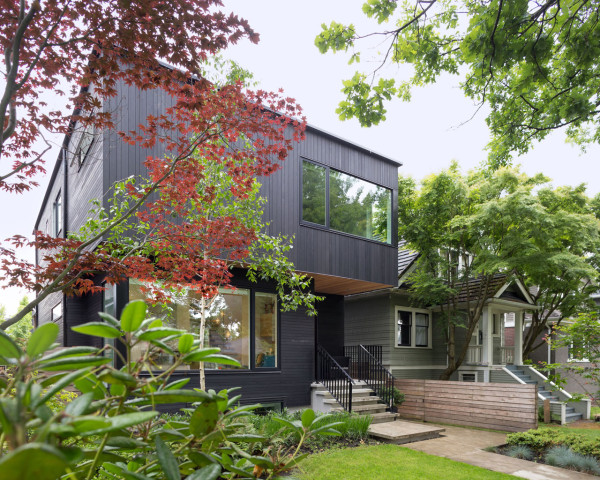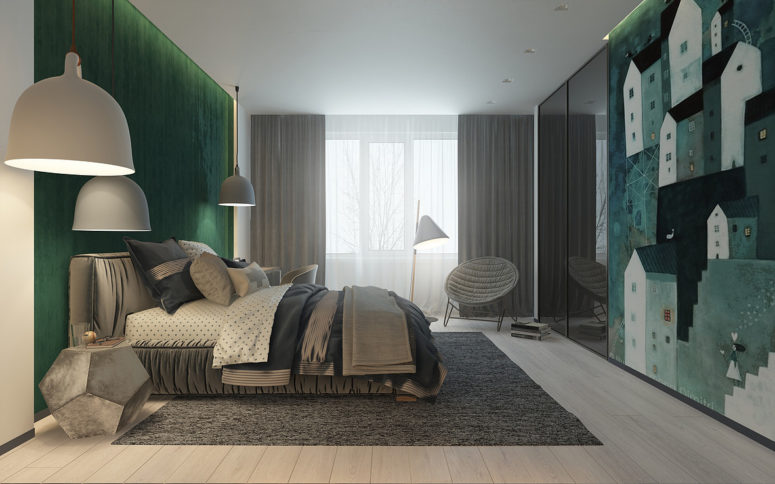In northern Switzerland, Wespi de Meuron Romeo Architetti has designed a bold three-storey dwelling in a residential area of Füllinsdorf. The cuboid home, which replaces a previous property on the same plot, features an elegant washed concrete façade with an array of square openings in a variety of different sizes. The residence is positioned at...
Search Results for: Houses
Minimalist Forest Retreat For The Hustle Of Everyday Life
When a couple in Seattle decided to pare down and simplify their lifestyle, they hired Suyama Peterson Deguchi to design a minimalist house that still felt like home but without all of the excess. The Junsei House offers the homeowners a retreat from the hustle of everyday life with its tree-filled surroundings. Wanting to respect...
39 Glass Garage Door Ideas To Rock In Your Interiors
Opening up your interiors maximally is a very popular idea, and it’s no surprising. Open layouts make the spaces visually bigger, and ceiling to floor windows bring much light in and allow enjoying the views. If you want to open up your spaces to outdoors, to eliminate the borders between the indoors and outdoors, there’s...
Cozy Lakeside House With Peaceful Modern Decor
Backwater by London-based Platform 5 Architects sits on a small promontory in a secluded lagoon in the Norfolk Broads and offers a contemporary counterpoint to more traditionally designed neighboring houses, while respecting the peaceful natural setting. The house consists of several volumes with gable roofs, they are all connected in one and remind more of...
28 Brilliant Ideas To Divide Open Layout Into Zones
Open layouts are a very popular feature in modern interiors, both in small apartment and in large houses because they visually enlarge the space and bring a feeling of freedom. However, such a floor plan may look badly disorganized. Small apartment may look cluttered and in big spaces you may get inappropriate emptiness, so how...
Blank Daybed Inspired By Traditional Korean Furniture
This daybed by Korean designer Hyung Suk Cho blends elements from traditional Korean furniture with the needs of modern houses. Blank is designed to be “halfway” between a sofa and a bed, and it features a wide flat seat covered by a long cushion and another pair of removable cushions that form the backrest. The...
Modern Alpine House With An Extensive Use Of Timber And Stone
Architect Rocco Borromini has completed the design of ‘SV house’, a renovation project that involved the restoration of a set of stone ruins. Located in northern Italy, adjacent to the Alps, the dwelling offers sweeping views across the picturesque landscape. The simple structure comprises two existing stone walls connected by a reinforced concrete slab, while...
Prefab ARK Shelter Clad With Wood Inside And Outside
Prefab houses are getting more and more popularity because they are easy to construct, don’t cost much and look cool and cozy. Such sustainable homes are ideal as simple house extensions, additional home offices or simple country houses that can be built in just a few days. I’d like to share one more cool prefab...
Modern House With A Black Exterior And Light Interiors
While its façade is unmistakably modern, the Pink House was designed with sensitivity by Scott Posno Design to the other houses in Vancouver’s Mount Pleasant neighborhood. The single family home manages to fit 3,000 square feet into its design, despite the face that the front elevation doesn’t overwhelm the houses beside it. The house is...
Modern Uncluttered Boy’s Room Design In The Shades Of Green
Decorating a kid’s room is always a pleasure and a challenge: your kid needs a cozy and inviting space designed and decorated with functionality, with a cool ambience. How to combine all these points in one room in a stylish way? Russian designer Elena Sedova knows how to and presents this project of a boy’s...
