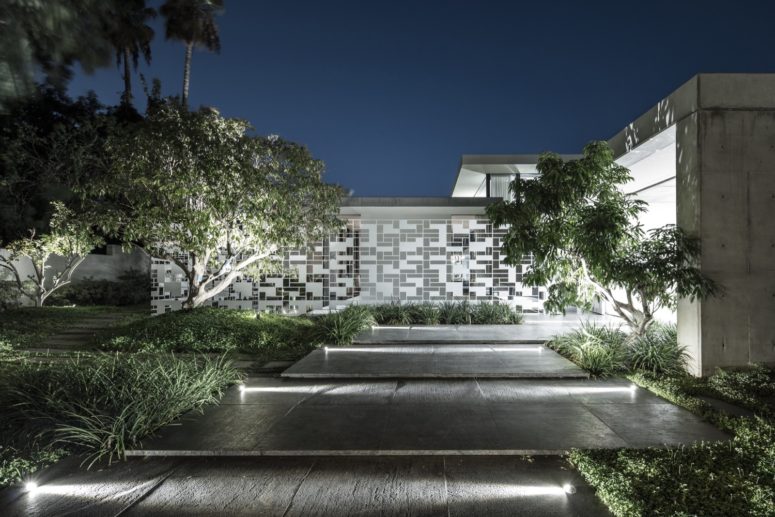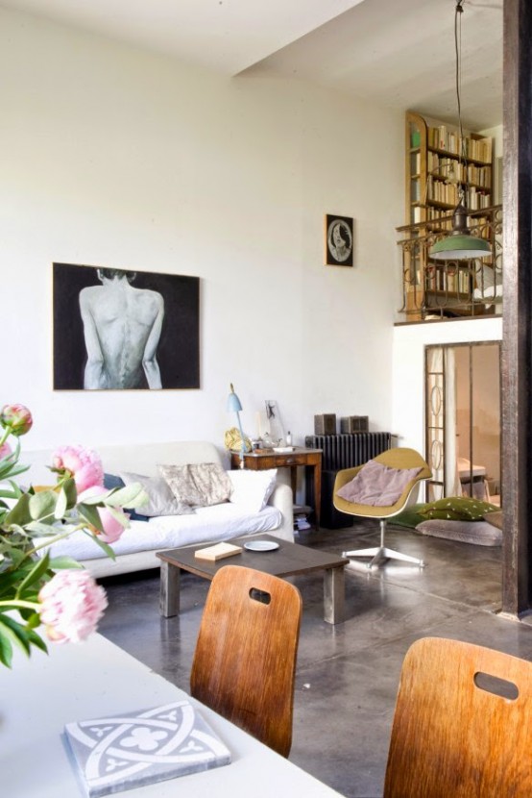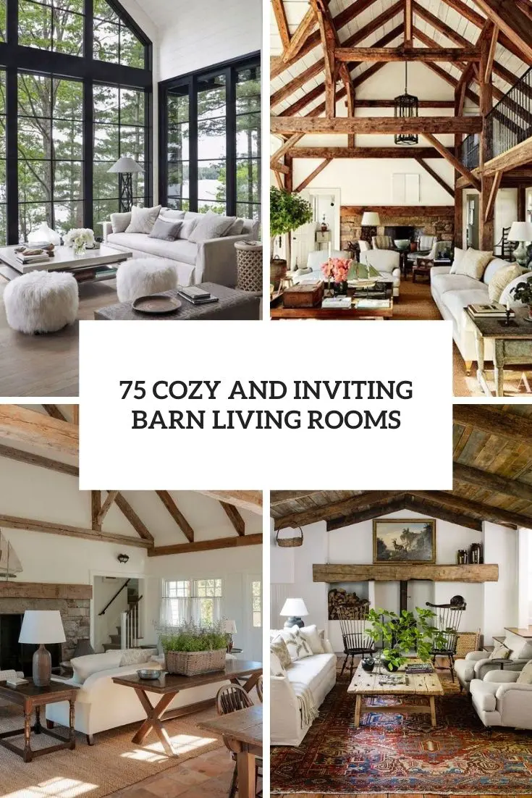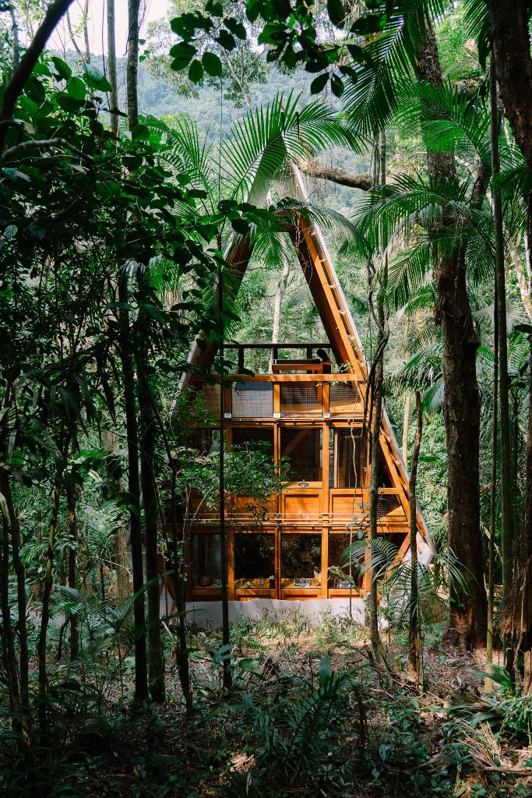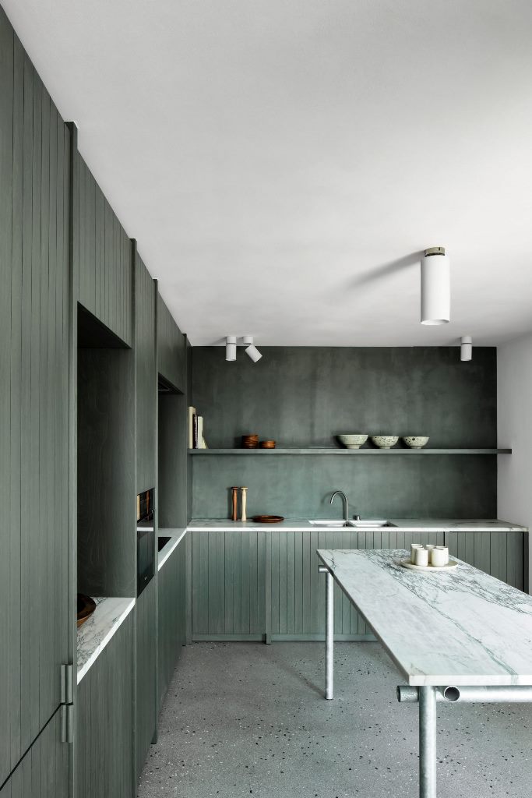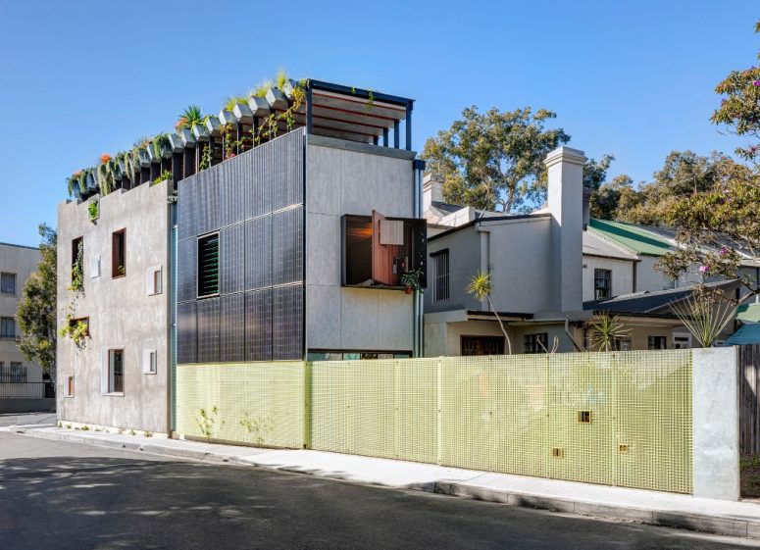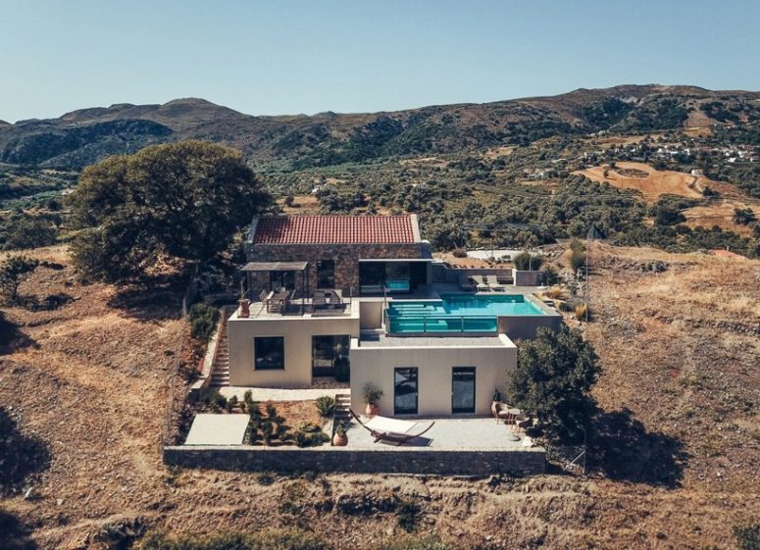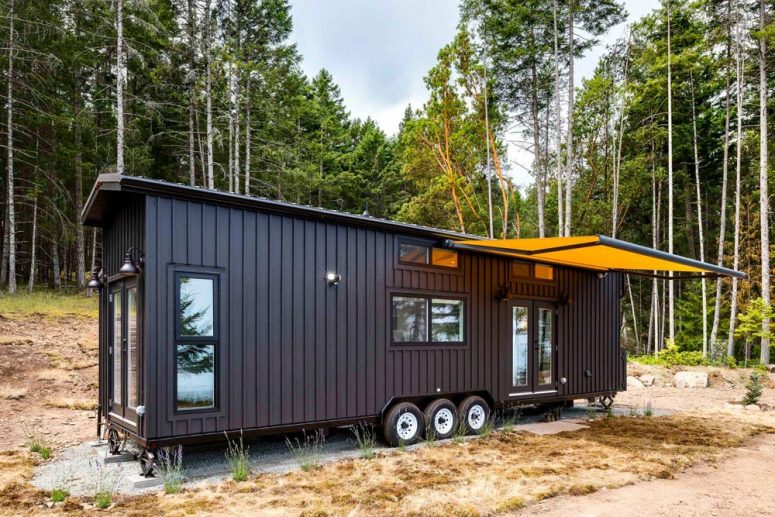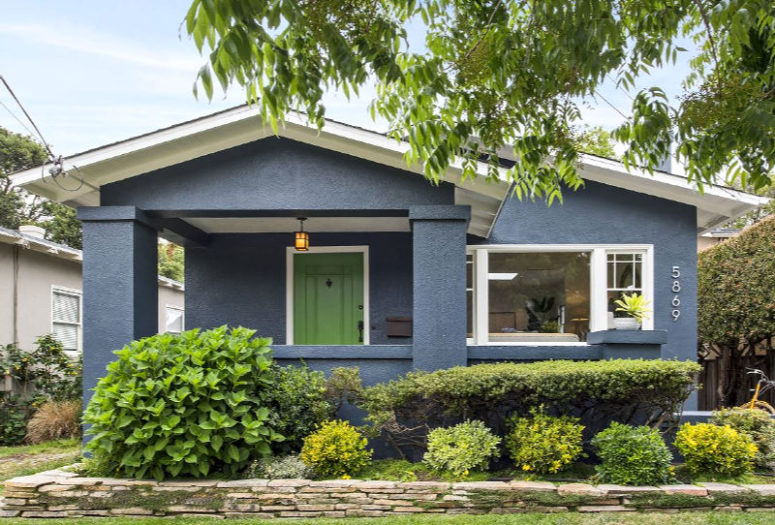AB House in Israel was designed by Pitsou Kedem Architects and it consists of two, central boxes – one, a long rectangle constructed from exposed concrete, floats above the excavated yard and a reflection pool. Both of the two, central masses are covered with a metal net, painted white. The metal netting is constructed in...
Search Results for: Metal stairs
Chic Industrial Paris Loft From An Old Factory
The beautiful industrial-style Paris loft of designer Virginie Denny and her husband, artist Alfonso Vallès began life as a factory — and that aesthetic has been retained, with the polished concrete floors, metal stairs and railings, the collection of industrial furniture and objects, and the low key palette. The space was divided into 2 parts...
75 Cozy And Inviting Barn Living Rooms
Barn renovations are very frequent today because it’s a great idea to change an old space into a modern house without building – it won’t cost so much. Besides, old rustic architecture has its own charm. Let’s have a look at some living spaces in barns, how to style them and how to make them...
54 Brilliant Ideas To Store Your Bike
Are you a passionate cycler? Then perhaps you faced the problem of storing your bike many times, especially when the cycling season is over. Here are some cool and convenient ideas to store your bike without spoiling the interior. Special Bike Holders And Racks Today you can buy a lot of various bike holders, racks...
Cabin On Stilts Deep Within A Brazilian Forest
When coronavirus broke out, Marko Brajovic took his wife, two children and dogs to live in ARCA, a house he designed in the Brazilian part of the Atlantic Forest. He built the Monkey House cabin in its grounds as a guest house for friends to stay. Brajovic decided to build the cabin up on stilts...
Coastal Apartment With Seaweed-Colored Joinery
A steel staircase offsets seaweed-colored joinery and marble surfaces inside this Belgian apartment designed by local architects Carmine Van Der Linden and Thomas Geldof. Van Der Linden and Geldof thought using natural materials and colors would reflect the calming coastal location of the two-floor apartment, which is encircled by sand dunes and grassy banks. In...
Unique Sustainable Welcome To The Jungle House
CplusC Architectural Workshop has built a house in Sydney with recycled materials, a rooftop vegetable garden and an aquaponics system containing edible fish. The project, with its solar panels, gardens and pond for edible perch, was designed in response to the climate emergency to be a model for more sustainable urban living. A complete roof...
Modern Crete Summer House On A Steep Slope
Located on a steep slope on the island of Crete, this summer house by Greek architecture company, Polyergo, follows the surrounding orography. The residence comprises three volumes that revolve around a central courtyard and an imposing staircase, which serves as the distribution axis of the project. Thanks to a careful initial analysis, the house does...
Tiny House On Wheels With A Spacious Interior
The whole world is crazy about cabins and small houses that can be moved or placed somewhere in the wild letting you escape and relax. This little structure on wheels by Mint Tiny homes has an interior of only 36 square meters and yet it has everything one needs to enjoy a full vacation at...
Stylishly Renovated Mid-Century Modern Bungalow
This bungalow was built in 1920 but has been updated throughout with a light, bright, contemporary vibe. The house is larger than it appears from the street with a little over 2,000 square feet. Entering the home you are greeted with a large and bright open-plan space which is the living and dining areas. A...
