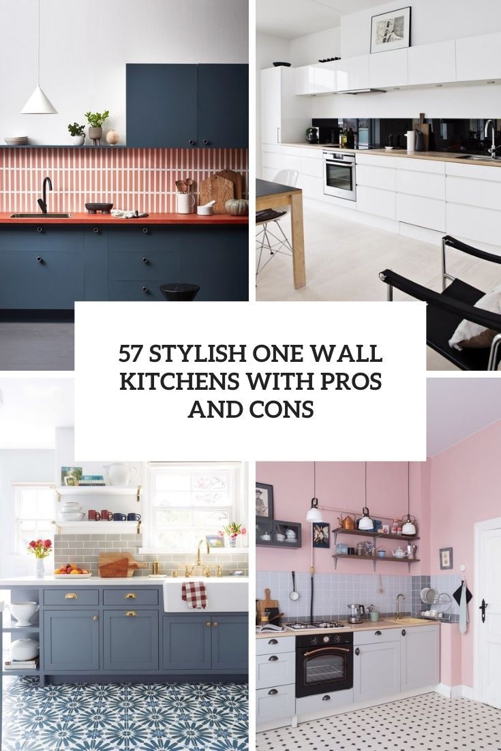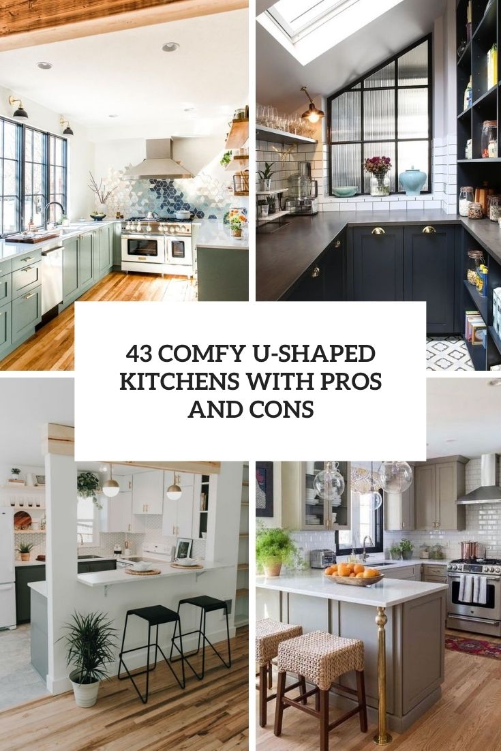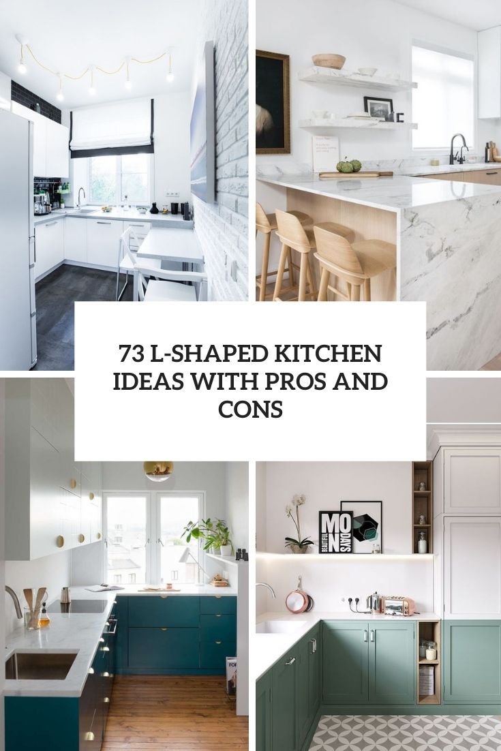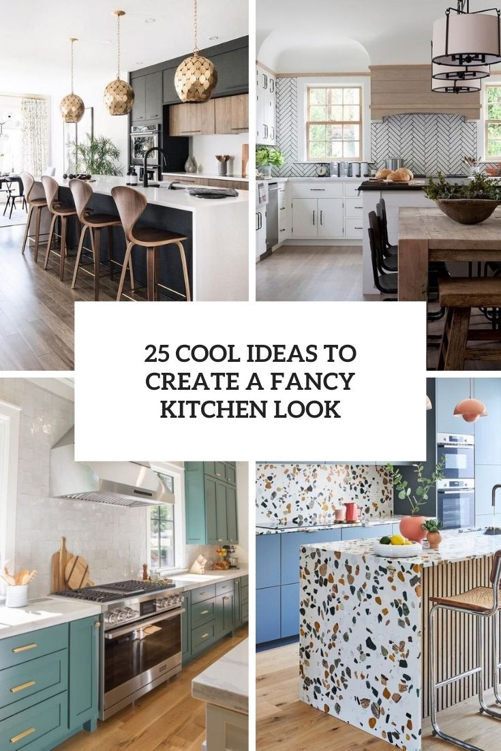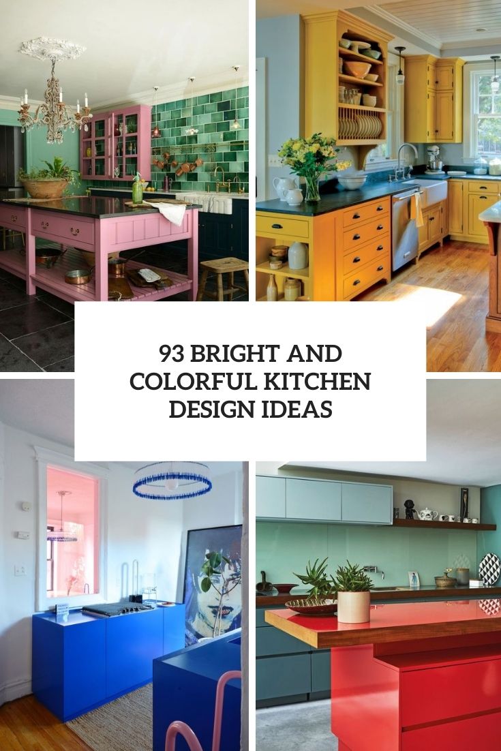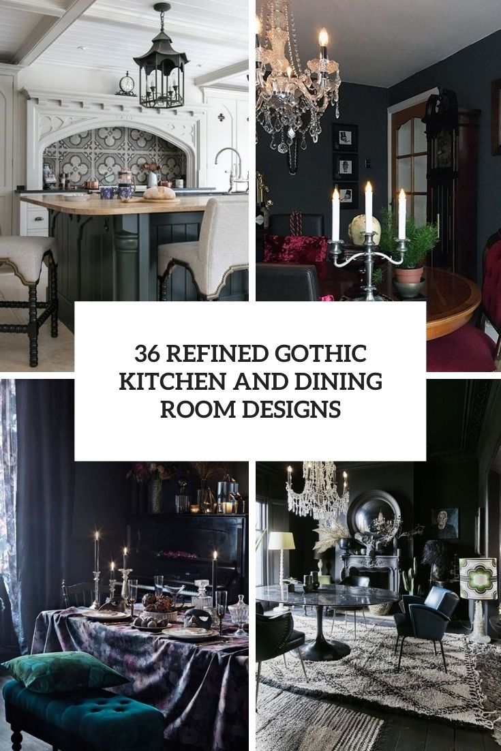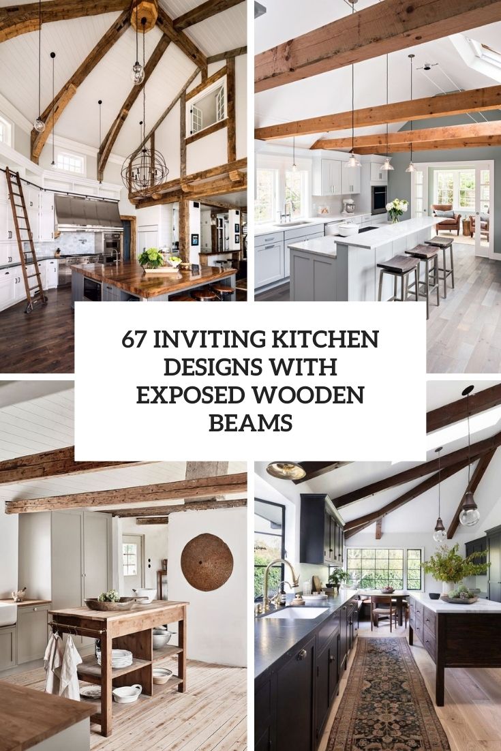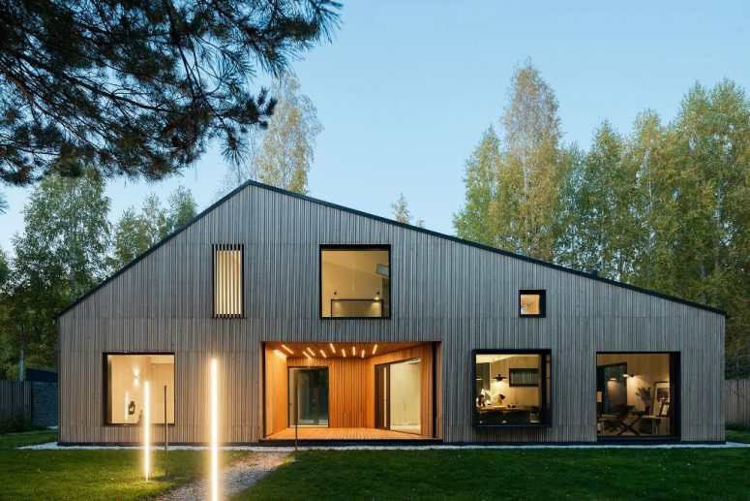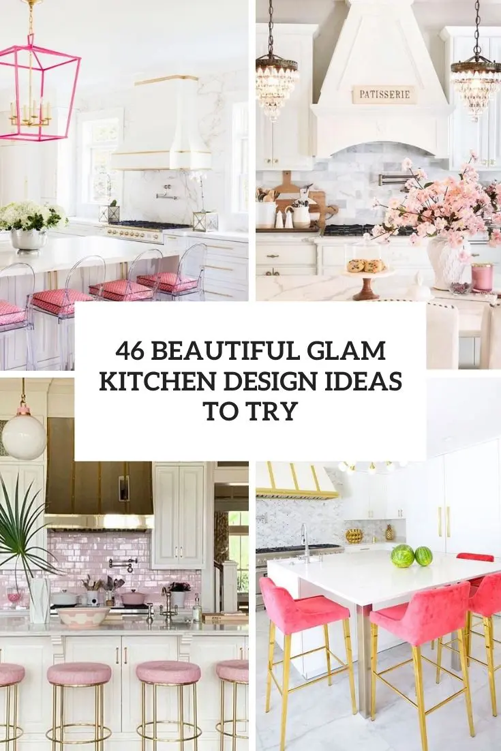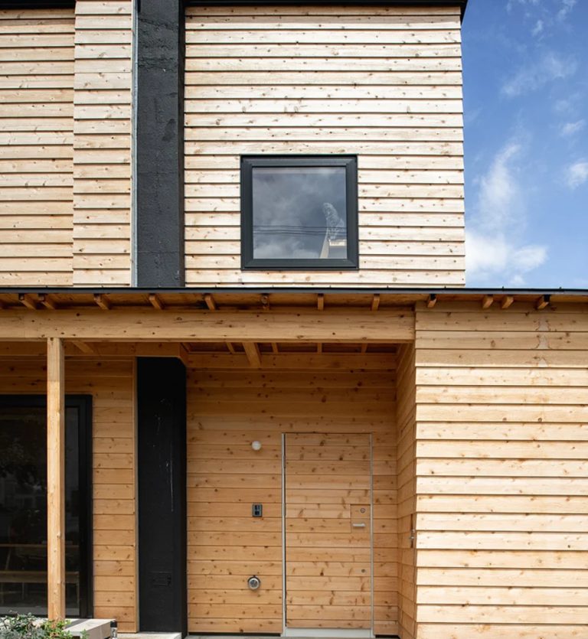A single or one wall kitchen is a cool layout that has all of the cabinets, countertops, and major work services arrayed along one wall. The other three sides of the kitchen are open and often face living areas. With the one-wall layout, the counter typically is around 8 feet long. If the counter were...
Search Results for: Mini kitchen
43 Comfy U-Shaped Kitchens With Pros And Cons
Kitchens are often hearts of homes: here we gather, cook together, chat, have meals and entertain guests, and sometimes much more – depends on the amount of space you have. A layout for a kitchen is perhaps the most important thing: a kitchen should be functional to make cooking comfortable. A U-shape isn’t the most...
73 L-Shaped Kitchen Ideas With Pros And Cons
An L-shaped kitchen is a layout characterized by two walls that form an ‘L’ shape. This type of kitchen also often includes a kitchen island in the middle. This is a very popular design layout as it fits open spaces very well and can be also used for small spaces. Let’s consider some pros and...
25 Cool Ideas To Create A Fancy Kitchen Look
Kitchen is often the heart of the house, here families cook, talk, have fun, communicate, have meals together and even receive guests. How to make your kitchen look fancy so that every time you entered it you enjoyed the look and felt inspired to cook a masterpiece? Colors One of the ideas with greatest impact...
93 Bright And Colorful Kitchen Design Ideas
A lot of home owners prefer kitchen designs in dark or neutral color palettes. Although some people think that a colorful kitchen would be less boring. Some of these people simply choose kitchen cabinets in a vibrant color while some others mix and match kitchen elements in different colors. In my opinion both of these...
36 Refined Gothic Kitchen And Dining Room Designs
Gothic style is a very original and exquisite one, some people would say it’s gloomy but it’s up to you how to decorate – you can make it rather bright. I love new Gothic style, which saves the colors and the atmosphere but uses minimalist furniture and sleek surfaces. Today we’ve gathered a bunch of...
67 Inviting Kitchen Designs With Exposed Wooden Beams
Exposed wooden beams are what gives any space a character, and if they are restored ones, it’s even history. I love kitchens with wooden beams because they look dreamy and just amazing, they help you create a real heart of any home, where everyone would gather. Beams can suit any décor style – farmhouse, rustic,...
Minimalist And Meditative Retreat In A Russian Forest
Set on the edge of a dense pine forest in Russia’s Tyumen region, this house in western Siberia was conceived as a refuge from busy urban lifestyle. Architectural studio A61 and interior designers YY design created a meditative retreat where occupants can unwind, relax and reconnect with nature in comfort. The house turns its back...
46 Beautiful Glam Kitchen Design Ideas To Try
A kitchen is often the heart of the house and we all tend to make it very cozy, chic and stylish as many of us spend a lot of time there cooking, eating, reading and even working. Of course there are always ways to make your interior picture-worthy and this time we’re sharing some ideas...
Minimalist Sapporo Residence With A Curved White Wall
Architect Yoshichika Takagi has renovated a four-decade-old residence in Sapporo, Japan with a curved wall that helps bring light into the heart of the home. The project was completed for a couple who required more space than the previously existing structure could offer. With the project, the architect sought to provide more living areas for...
