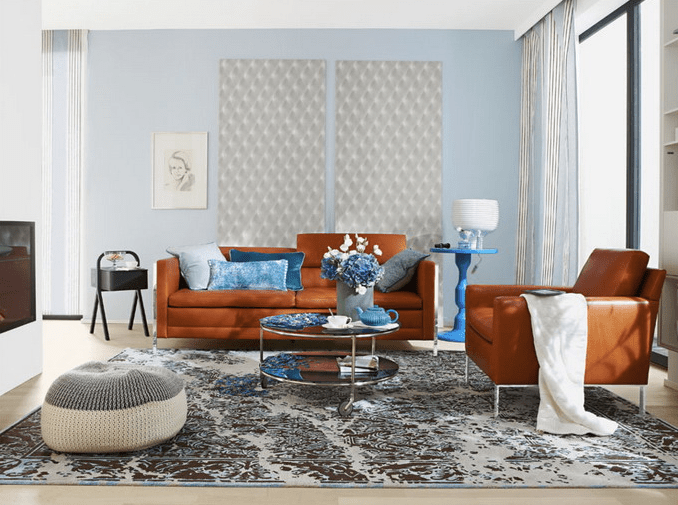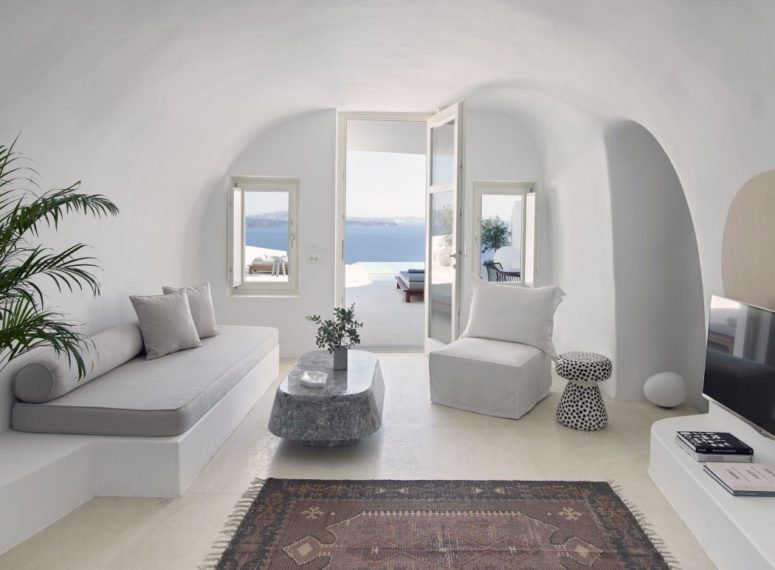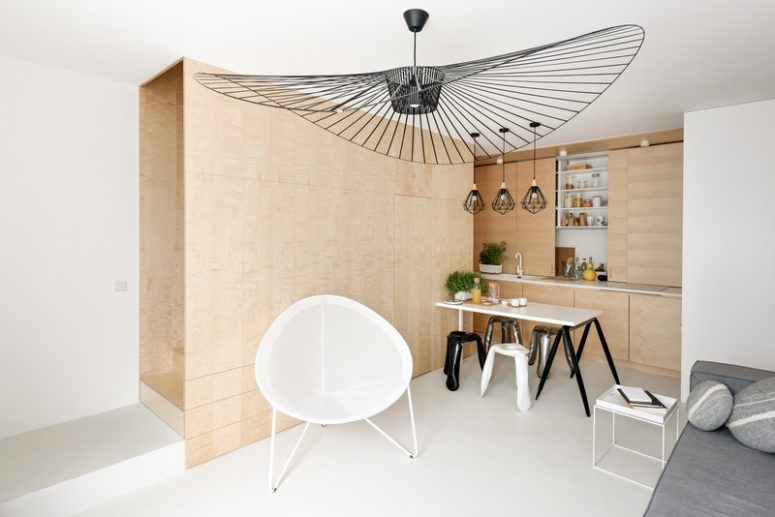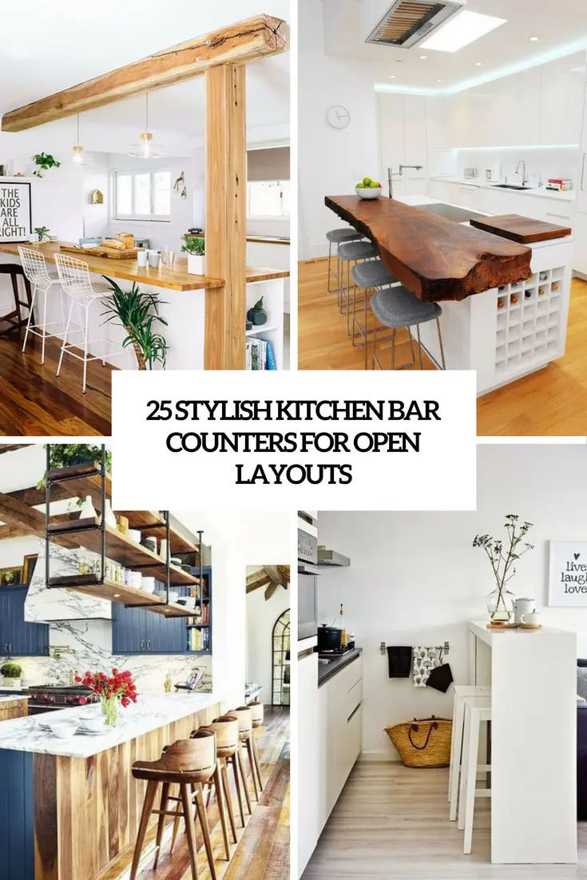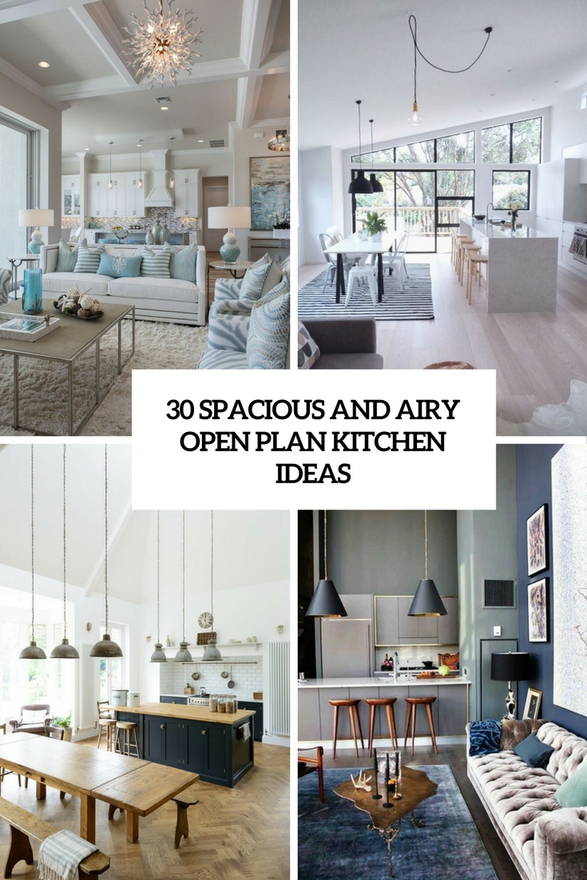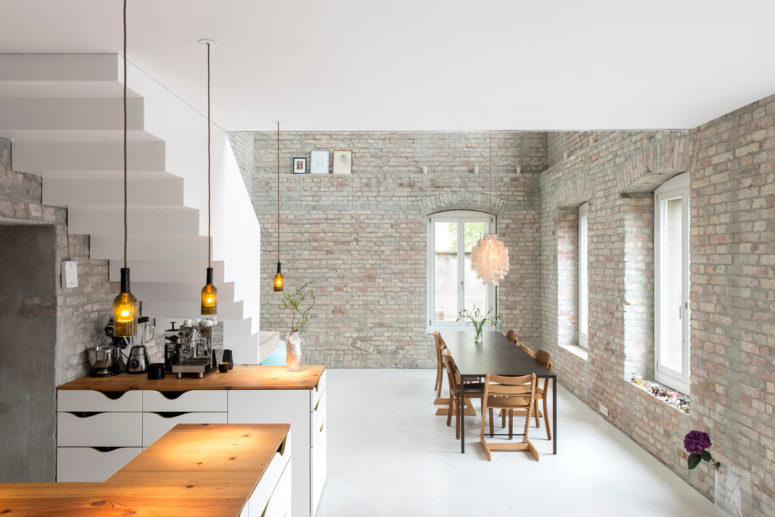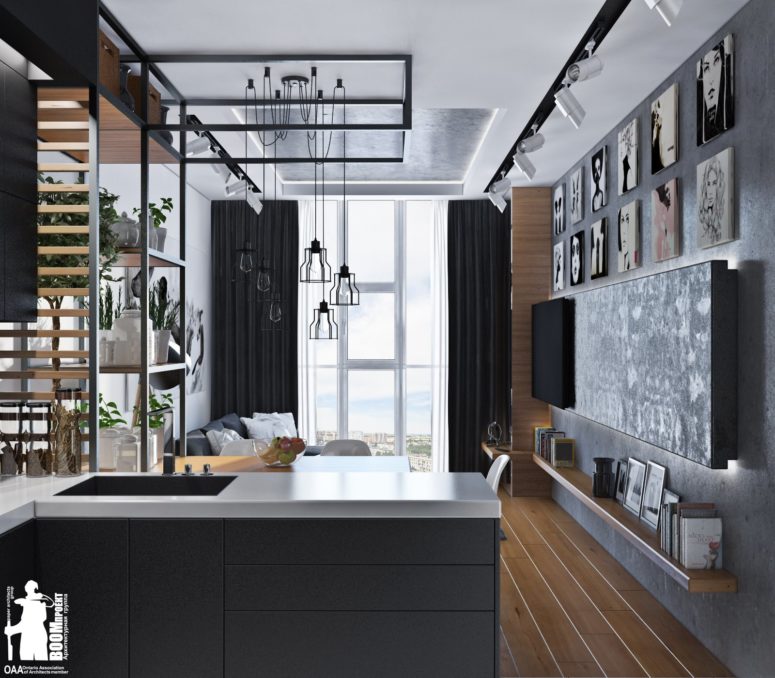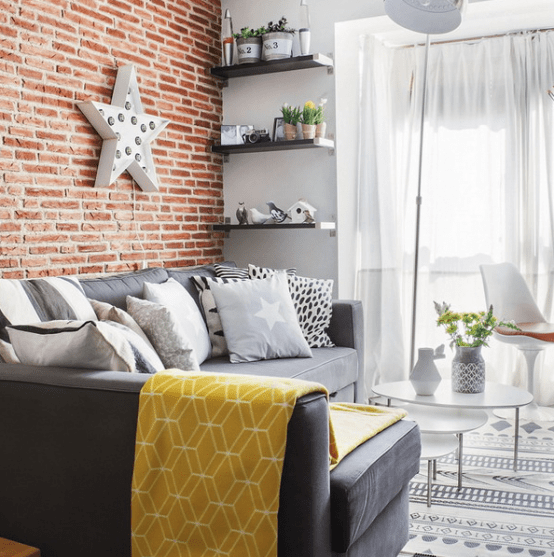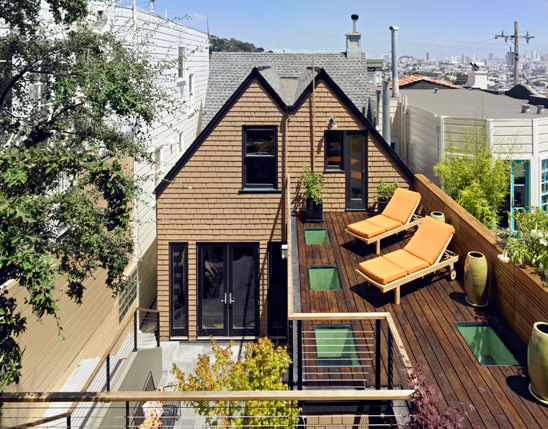How to combine orange and blues in one and make them look harmonious? The spaces we are featuring today have been recently renovated and look very chic and perfectly harmonious together: these are a living and dining room that are slightly separated and show off the same style and colors: orange and blue. The living...
Search Results for: Small kitchen dining living room
Cave-Like Villa in Greece With Sculptured Living Spaces
If you are looking for a gorgeous holiday home to get inspired, look no further because here it is! Welcome to the remote Greek island of Santorini, where blue domes and white dwellings embedded in stone celebrate Cycladic architecture. This summer house designed by Kapsimalis Architects is located in Oia, a place known for its...
Small Yet Functional Duplex In Poland
Small homes have several points, because of which decorating them can be tricky: first of all, there’s enough space for storage, second, it’s difficult to keep the style cause of lack of space, third, you are restricted to lighter colors, and so on. But all these problems can be easily solved with a smart approach,...
25 Stylish Kitchen Bar Counters For Open Layouts
Today an open layout is a hot trend, designers advise to create such spaces to use them as much as possible and to fill the layout with light. As these are usually kitchens, dining rooms and living rooms united, a kitchen bar counter or a kitchen island (if there’s one) becomes a space divider. Kitchen...
30 Spacious And Airy Open Plan Kitchen Ideas
Open layouts are super popular today because they let to use all the potential of the space, make advantage of every inch of even a small apartment, besides, it will feel airier and more spacious. Open kitchens united with dining or living spaces have become a norm already, even if the rest of the home...
Contemporary Living Space Within Historic Architecture
Asdfg Architekten’s Miller’s House project inlays a contemporary design within historic architecture in Berlin’s hip Prenzlauer Berg neighborhood. The 170-year-old structure needed major updates. The result, however, is a unique home firmly rooted in the city’s history. The design team worked to restore the beautiful light stone exterior of this home based on a drawing...
Laconic Grey And Black Kitchen United With A Living Space
Many designers prefer to unite living rooms and kitchens, whether it’s a small or a big house, it makes the space more airy and it looks bigger. Creating a smart transition or completely merging the two spaces may be tricky but here’s a cool idea to unite these two zones in one and keep them...
Modern L-Shaped Kitchen And Dining Space In Shades Of Grey
In this project, a modern kitchen, living room and dining area the designers mixed warm-colored wood, rough brick and grey shades. The common space is divided in three zones – smart and subtly but clearly, just setting furniture right. The kitchen has a modern and minimalist flavor, it’s separated with brick beams from the rest...
Small Modern Apartment Design With Space-Saving Decor
This apartment in Madrid is just 45 square meters but it’s efficiently decorated to accommodate all the necessary things. The living room is combined with the kitchen and the dining room, and each of the areas has its own décor accents. The furniture is multifunctional, for example, the sofa can be transformed into a love...
Small Victorian Home With Cool Courtyard and Roof Deck – Castro Residence by Jones Haydu
This small Victorian home is located on a steep site in San Francisco area. It is designed to have large gathering and usable exterior spaces. Thanks to that it’s very well connected to outdoors with a connected to main living areas courtyard and an awesome roof deck. These both exterior areas are accessible from all...
