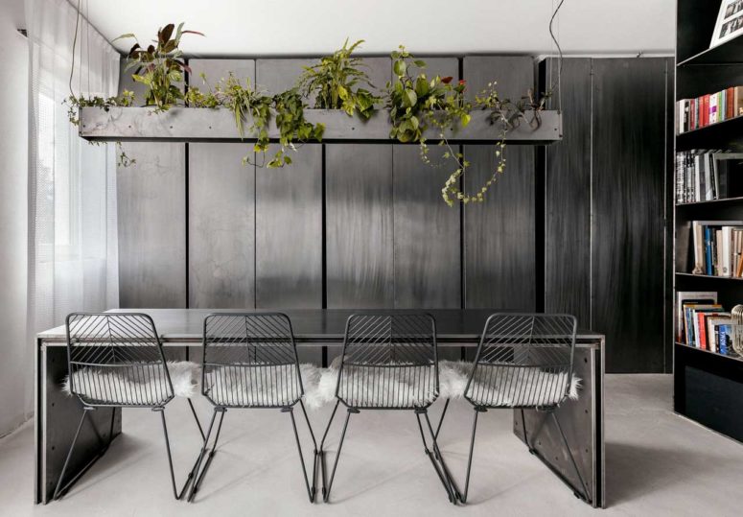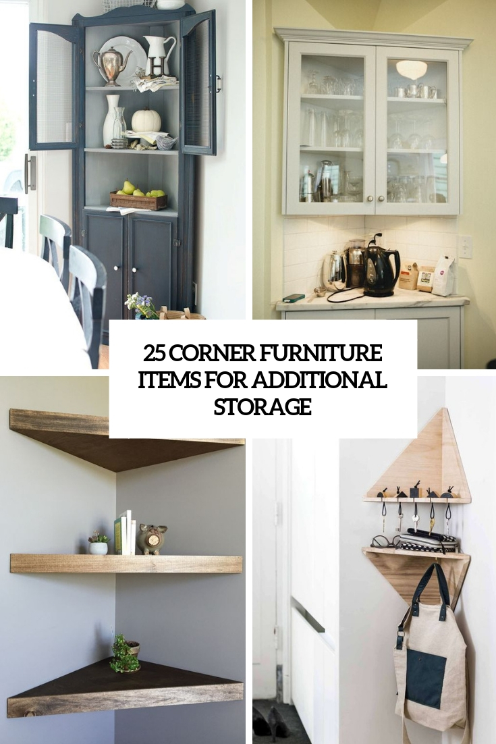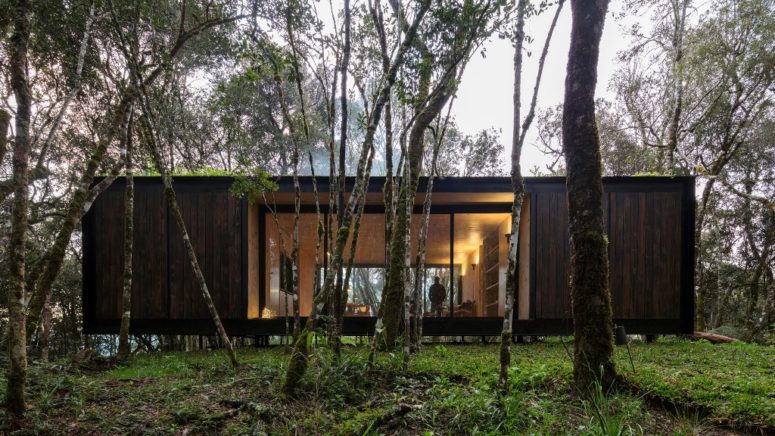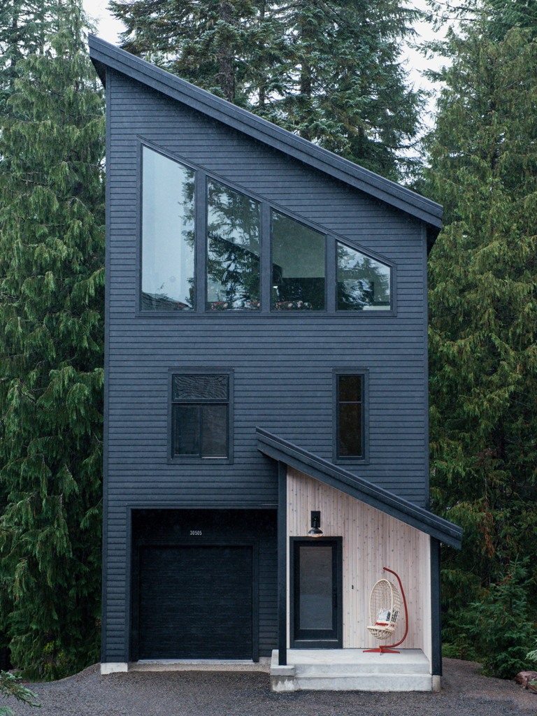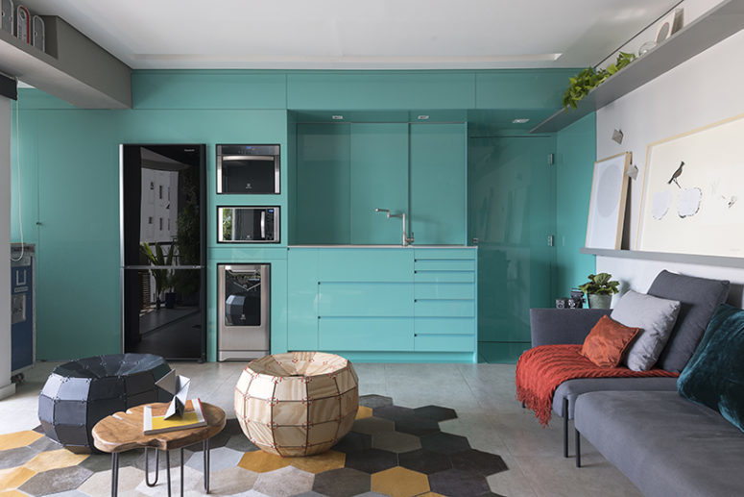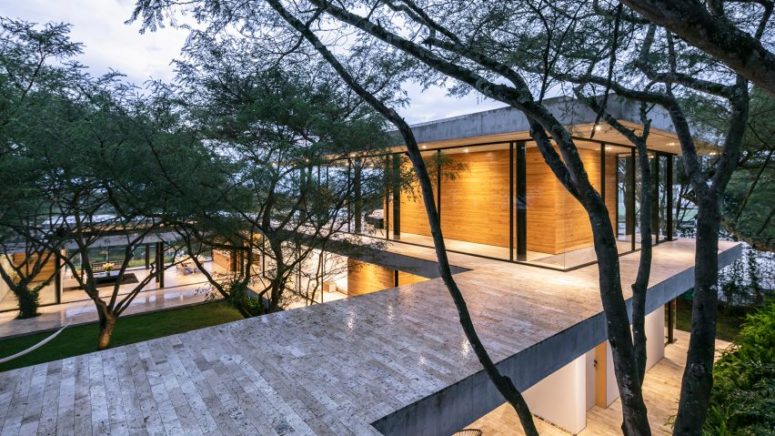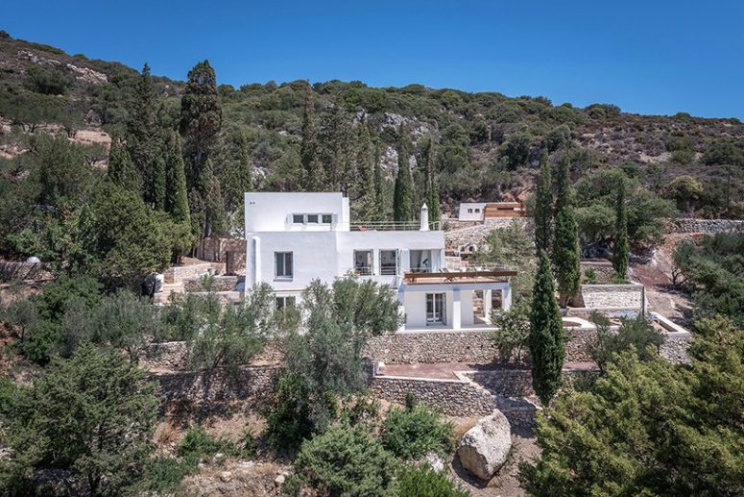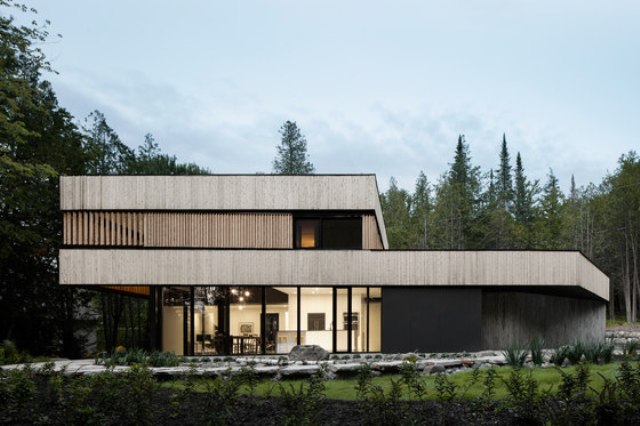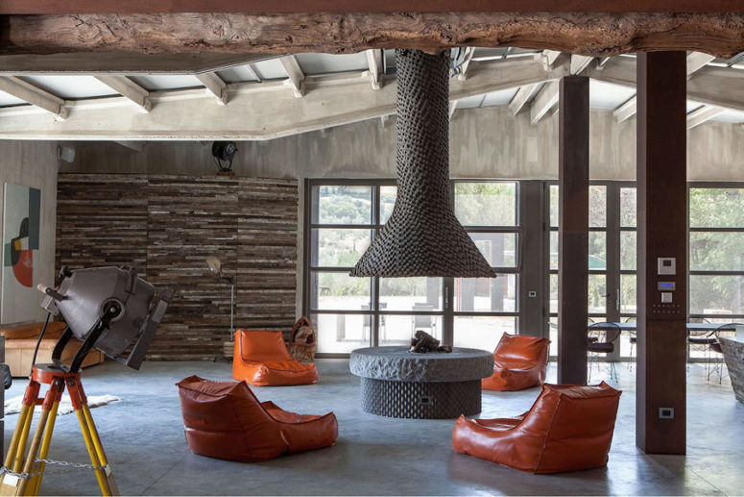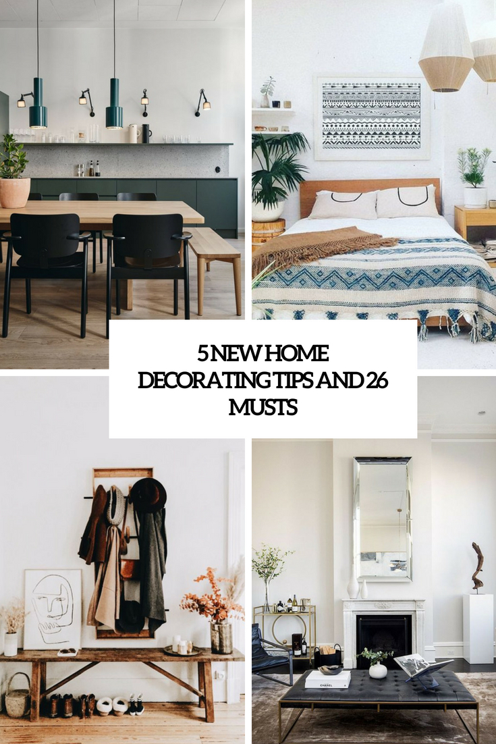How to squeeze maximum of a tiny space? Designers and architects from all over the world keep surprising us with more and more new solutions and ides to do that, and the flat we are sharing today is one of these surprises. With just 35-square-meters (approx. 377-square-feet) to work with, MÁS maximized every inch of...
Search Results for: Small kitchen dining living room
25 Corner Furniture Items For Additional Storage
Corners are usually considered dead space as you can’t place a sofa or a chair there, and traditional storage pieces won’t be accommodated there, either. But there’s a way to use this dead space and there is some furniture you may squeeze there – corner furniture! We’ve prepared some ideas of such furniture to maximize...
Prefab Minimod Curucaca Cabin In Brazilian Forest
Little prefab cabins are getting more and more popularity nowadays as everybody wants to escape to nature, unite with it and forget all the worries. Today we are sharing one more cabin that may inspire you to get one, too, as it’s really brings the comfort while connecting you to outside. Architecture studio MAPA and...
Alpine Noir Chalet Influenced By Amsterdarm Homes
This is a small, modern-style cabin that requires minimal maintenance, that was a request from the owners, a family with two young children. The project was fulfilled by Keystone Architecture, which designed the building, and Casework, which oversaw the interiors. A source of inspiration for the design was the city of Amsterdam, where the family...
10 Best Apartment Designs of 2018
Here are some great apartment designs that we’ve covered on DigsDigs during 2018. This contemporary apartment in São Paulo, Brazil is a fresh take on a contemporary masculine though not too much apartment. Contemporary Masculine Apartment With Bold Greens This super tiny dwelling was created for a student, it got contemporary decor and some masculine...
Casa Takuri With Trees Growing Through It
The Tacuri House, or Casa Tacuri, is built by Ecuadorian studio Gabriel Rivera Arquitectos in a town known for its exceptional views of the Cumbayá Valley and its abundance of flora, including the native Algarrobo trees that grow all around. All of the existing Algarrobo trees on the property were retained, resulting in a timeless...
Contemporary Residence That Overlooks The Sea And Mountains
This residence designed by Greek studio R.C. Tech is located in the southern part of Kythera, Greece, opposite to the Venetian castle and next to a creek with dense Mediterranean vegetation. Scattered olive trees and tall, old cypresses encircle the white volumes of the house, and the panoramic view is impressive and spans between the...
Minimalist Lake House With Panoramic Views
This home on the shores of Lake Memphremagog, Canada/USA, was designed for a couple who love nature and music and wanted an open living area, where gastronomy and good dishes are prepared in direct relation to nature and the lake. That’s why the three main unifying elements of the project are the kitchen, the dining...
Best House and Apartment Designs of August 2018
In August 2018, we’ve shown you a lot of cool stuff. Here the most interesting house and apartment designs among them. This gorgeous modern industrial home used to be a factory built in the 1960s and it retained its industrial origin getting softer modern touches. Modern Industrial Home With Colorful Touches This ultra-modern apartment is...
5 New Home Decorating Tips And 26 Musts
Moving into your new home is hard and there are lots of things and ideas you may be puzzling over. Today’s round is here to help you do first things first and quickly decorate your home with a minimum must. Here are some lists of must-haves for every room When moving into a new home,...
