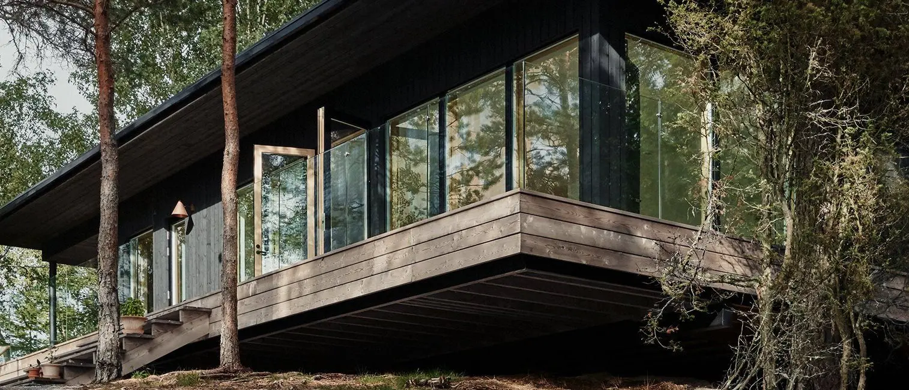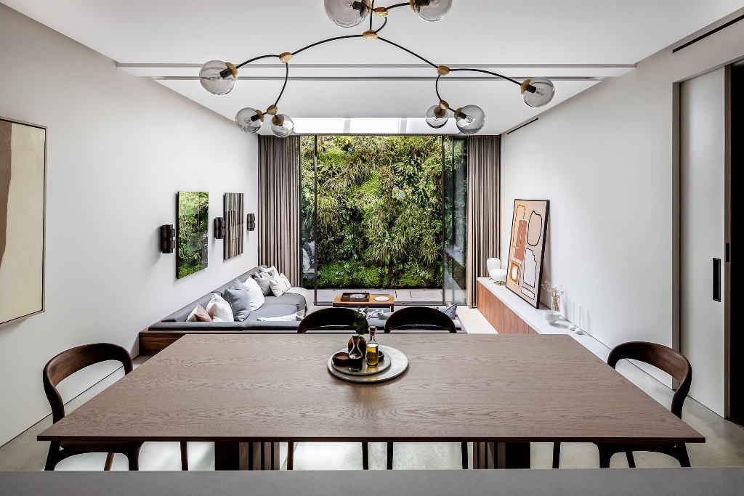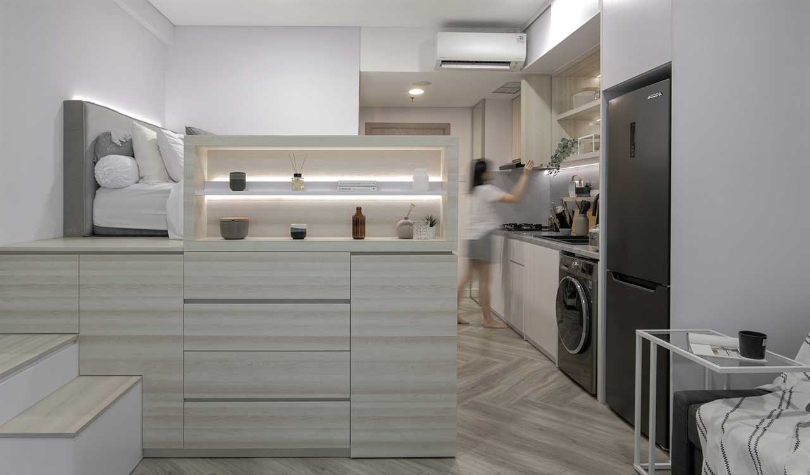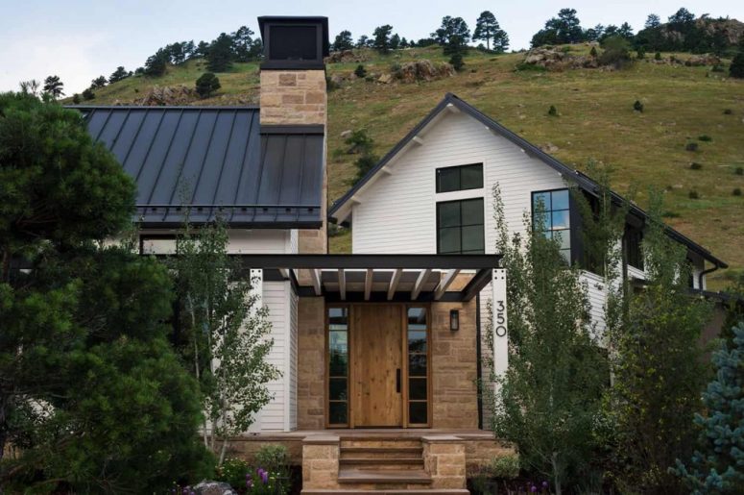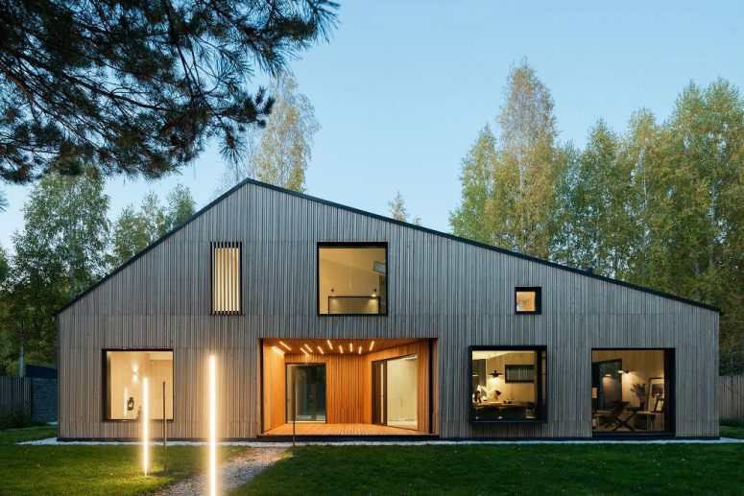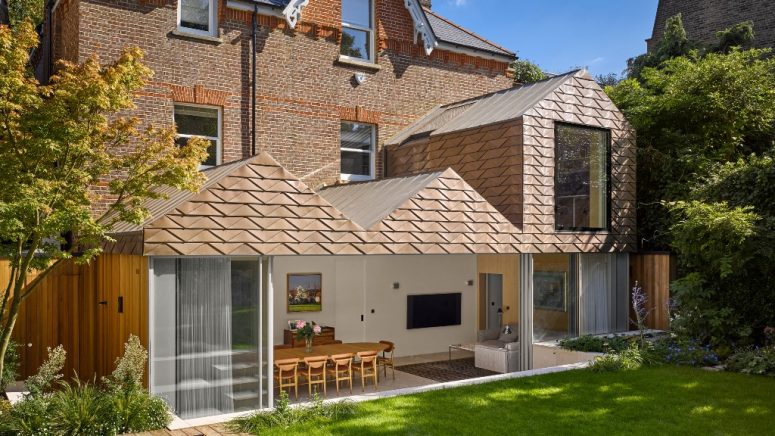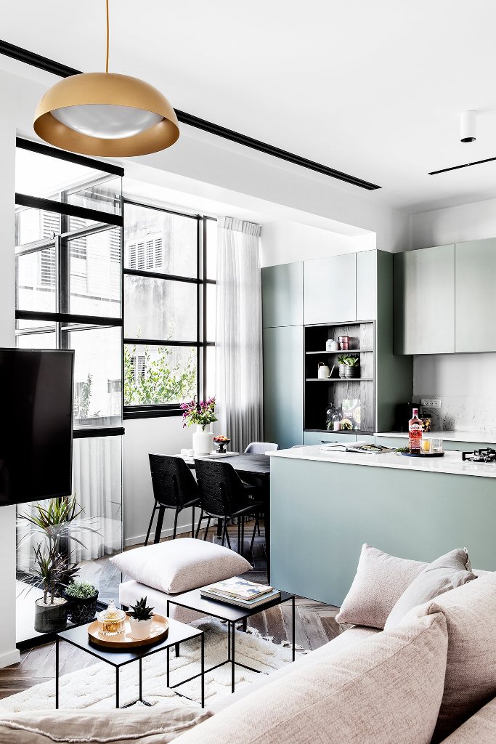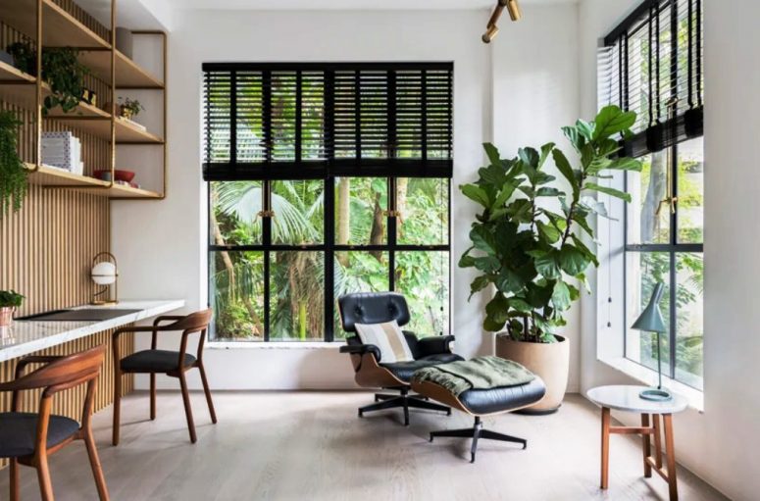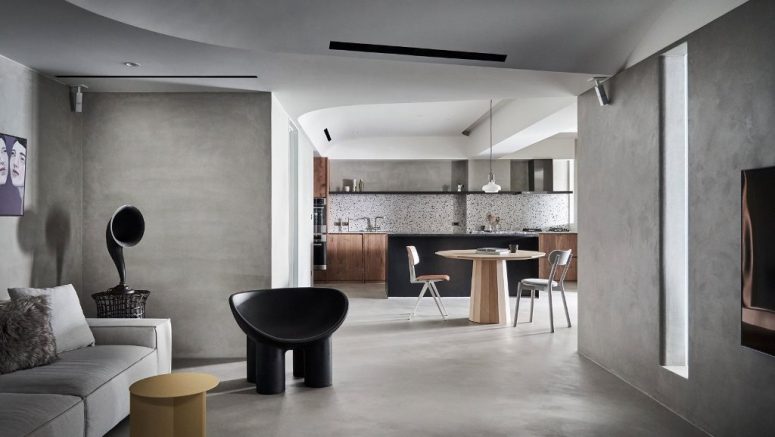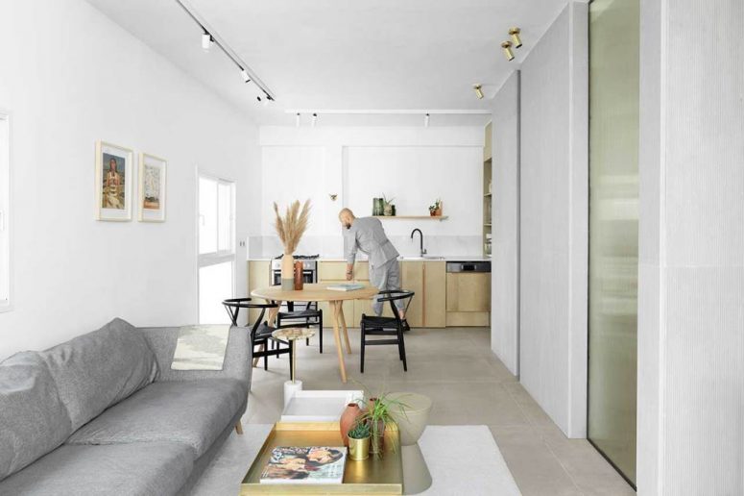Sheltered amongst a woodland of pine trees, Joanna Laajisto designed a lakeside cabin for herself and her family in Finland. The house sits harmoniously on the banks of a secluded lake, it’s built from natural materials and detailed to maximize outdoor living. This – the connection to nature – was vital to create the character...
Search Results for: Small kitchen dining living room
Renovated Mews House With Broken Plan Layout
A nearly six-metre-high green wall and a basement floor with a walk-on skylight are among the additions made by design and development firm Echlin to this remodeled mews house in Knightsbridge. The resulting design is described by the local firm as a “reinterpretation” of a classic London mews house, with plenty of useable and flexible...
Tiny Apartment In Jakarta With A Neutral Palette
Modern designers keep surprising us with more and more creative solutions when it comes to tiny living spaces. How to squeeze everything for comfortable living in just some square meters? Today’s apartment is the answer! Co+in Collaborative Lab transformed a tiny 27-square-meter (approx. 290-square-foot) apartment in Jakarta, Indonesia, by creating an open floor plan studio...
Modern Retreat-Like Farmhouse Split Into Three Sections
Modern farmhouses are beautiful, welcoming and very cozy, and they keep inspiring us for farmhouse living. The one we are discussing today is create by the talented team at Surround Architecture, this is a permanent home for a family of five but wanted it to feel like a retreat, to be intimate, inviting and comfortable...
Minimalist And Meditative Retreat In A Russian Forest
Set on the edge of a dense pine forest in Russia’s Tyumen region, this house in western Siberia was conceived as a refuge from busy urban lifestyle. Architectural studio A61 and interior designers YY design created a meditative retreat where occupants can unwind, relax and reconnect with nature in comfort. The house turns its back...
London House Renovation With Zigzags On The Facade
Dominic McKenzie Architects has overhauled a Victorian adding an extension with a zigzagging outline, bronze exterior and maple wood interior. The Hampstead House project involved a complete renovation of the four-storey property, reconfiguring the existing interior to be more space-efficient, and replacing a previous extension at the rear to create a larger lounge and dining...
Contemporary Light-Colored Apartment In A Bauhaus Building
This 1930s thoughtfully renovated apartment has a compact size in addition to its neglected state and awkward configuration, local practice WE Architects boldly rejigged the space into a contemporary apartment of effortless sophistication without most crucially effacing its modernist sensibility and nostalgic charm. The apartment’s original layout comprised two equally sized rooms linked by a...
Peaceful And Stylish Modern Hong Kong Apartment
Architecture practice Lim + Lu presents the refurbishment of a 167 sqm apartment for a Japanese family of four. Using neutral colors, earthy textures, open spaces, and lots of greenery, the architects have generated a vibrant environment, blurring the line between the indoor and the outdoor world. To create an open space layout that flows...
Minimalist Taiwan Apartment In A Soft Color Palette
Taiwanese interior design practice KC design studio have a talent for transforming quirky, compact urban dwellings into comfortable living spaces. This renovated apartment in New Taipei City, Taiwan, made the Studio face an awkward, wedge-shape floorplan, lack of views and low ceiling heights. By embracing free-flowing spaces, sculpted ceilings, and a fluid material with soothing...
Hotel-Like Apartment For The New Urban Lifestyle
With so many working from home and vacations out of reach for the time being, our residences are becoming a place we spend much of our time and because of that, our relationship with our spaces is evolving and requiring more flexibility and creativity. With that in mind, K.O.T Architects designed this apartment in Tel...
