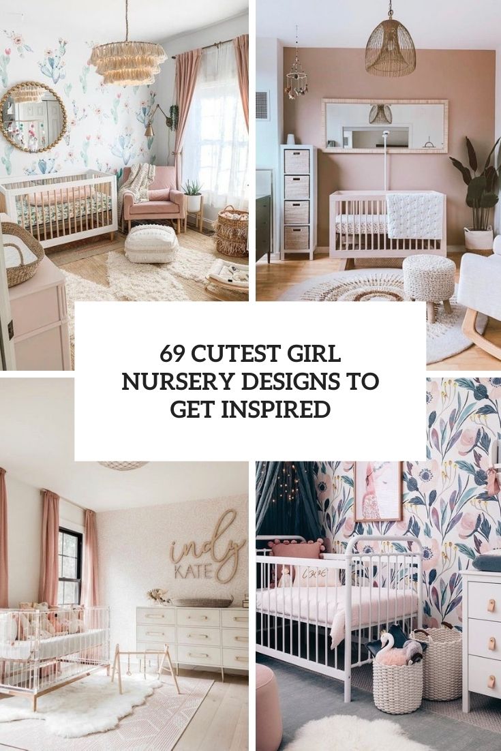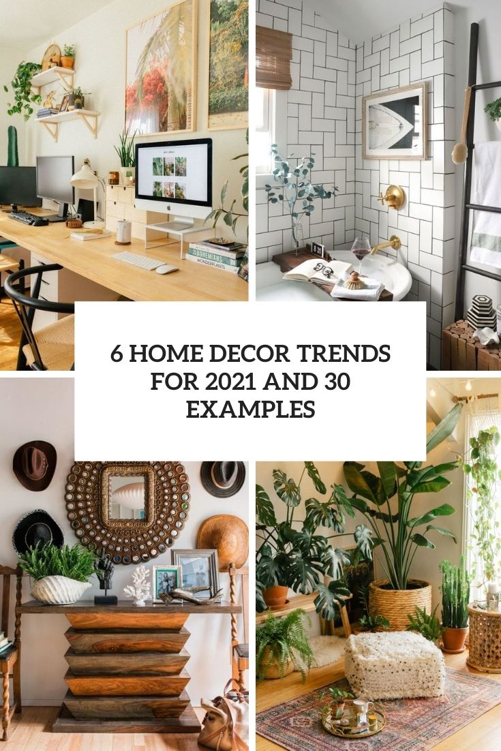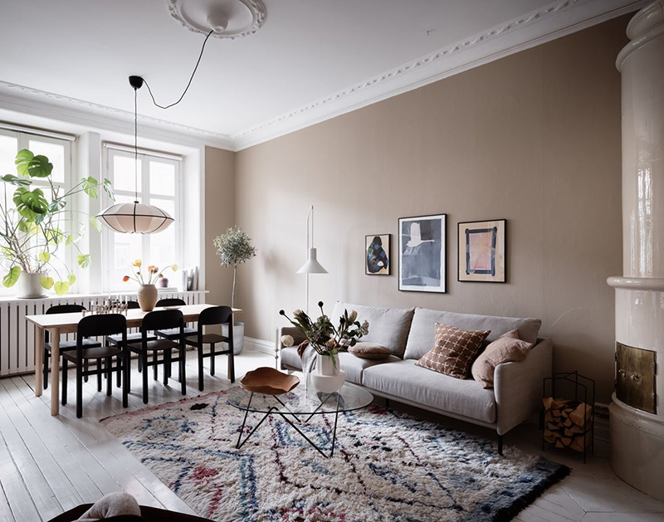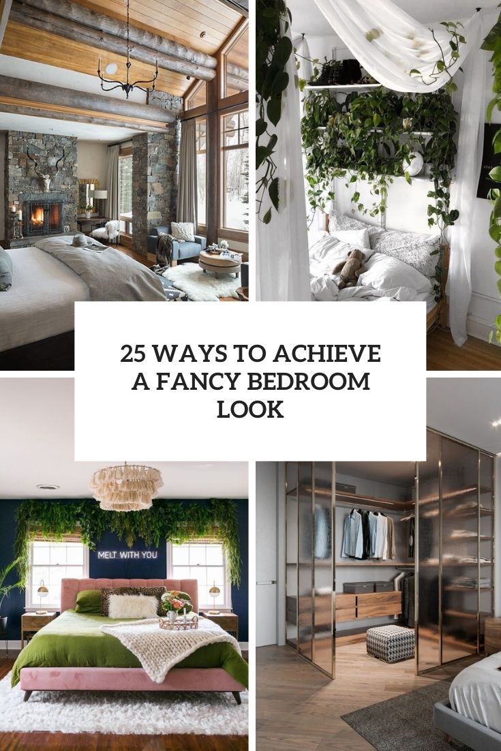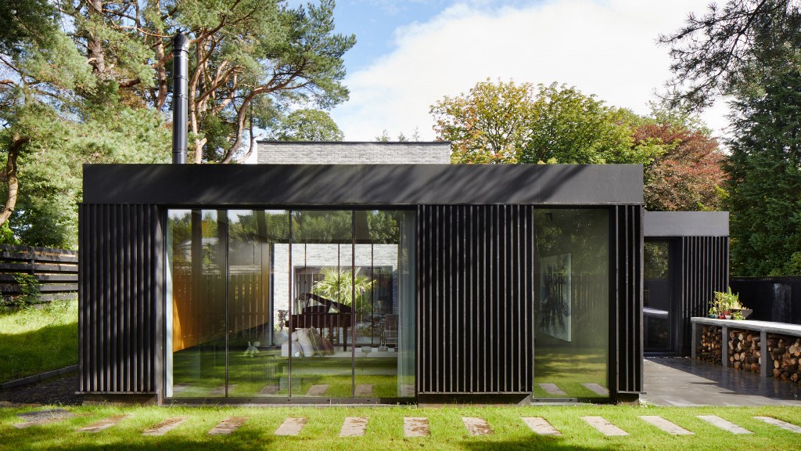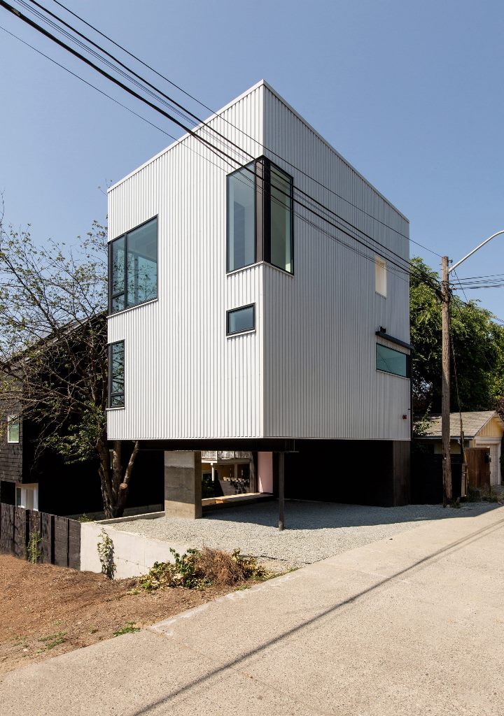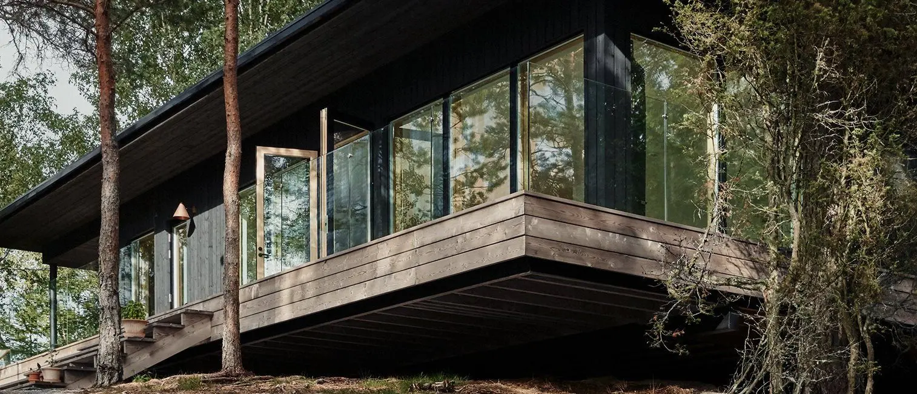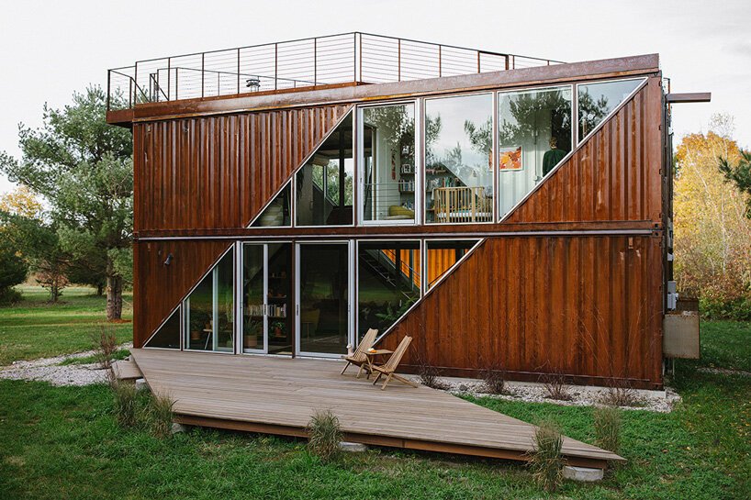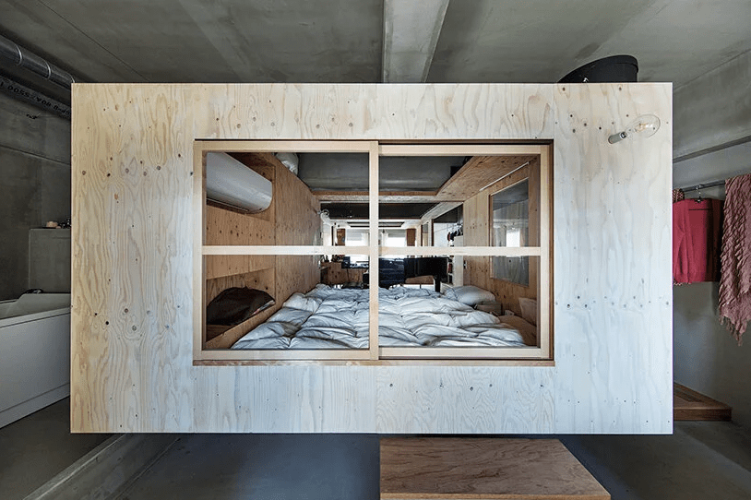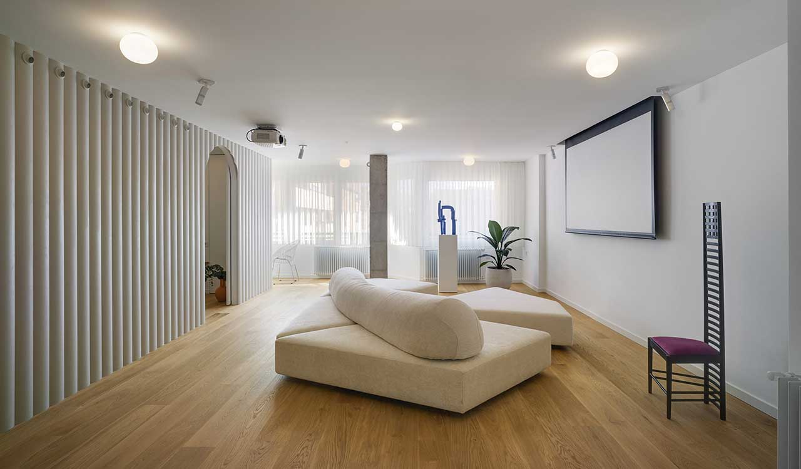Waiting for a little miracle? If you are going to have a daughter, you may be puzzling over how to decorate a space for her. Gender neutral nursery designs are totally on top right now but what if you want to add something girlish to the space? No worries, we’ve gathered the cutest girl nurseries...
Search Results for: closet
6 Home Decor Trends For 2021 And 30 Examples
Planning a renovation this year? Then you might want to know some hot home decor trends popping up, and we are absolutely ready to share them with you! Multipurpose Spaces Last year made us create multipurpose spaces, add functionality to each nook and corner and even add workspaces here and there if you didn’t have...
Cozy Scandinavian Apartment In Beige And Grey Tones
Despite all the prejudices, beige in interior design has been and will be one of the most popular choices among designers and homeowners. And if you also choose a right shade, mix it with stylish Scandinavian furniture – just like in this Goteborg apartment – the result will be worthy of interior magazine covers. The...
25 Ways To Achieve A Fancy Bedroom Look
Your bedroom is perhaps the most important space in your home as here you relax after a long day, here you wake up and it creates a mood from the beginning of the day. All this means that it should be decorated in the best way possible and it should look very welcoming for you,...
Stylish Contemporary House With Inner Courtyards
McGinlay Bell has completed a house in a leafy Glasgow suburb featuring a sequence of rooms arranged around compact courtyards that allow the natural surroundings to permeate indoors. The narrow rectilinear site sandwiched between existing houses presented several challenges, as it borders the road at the front and is lined on one side by tall...
Lookout House Raised On Stilts Over An Alley
US architecture firm Hybrid has designed and built a compact house along a back alley in Seattle, which is partially lifted off the ground to make way for parking. Called The Lookout, it occupies the back of a narrow, sloped lot and faces an alley. When the company purchased the 4,200-square-foot (390-square-metre) property, it decided...
Family Lakeside Cabin In Finnish Pine Woods
Sheltered amongst a woodland of pine trees, Joanna Laajisto designed a lakeside cabin for herself and her family in Finland. The house sits harmoniously on the banks of a secluded lake, it’s built from natural materials and detailed to maximize outdoor living. This – the connection to nature – was vital to create the character...
Prefab C-Home Hudson Of Shipping Containers
LOT-EK has combined six shipping containers into С-home Hudson, a single-family house in Hudson, New York. The two-story prefab residence features an open layout with the living room, kitchen and dining room on the ground floor, and two bedroom suites on the upper level. Thanks to large glass walls, its interiors benefit from ample natural...
Minimalist House With A Suspended Nest Inside
Japanese architects keep surprising us with their innovative approach to architecture and design stripping them down to minimal and making them ultra-practical. Japanese studio YAP architects renovates a compact apartment in Kyoto to suggest ‘a nest within a tree.’ The dwelling sees the revitalization of a fifth floor corner unit within a 40-year-old apartment building....
Charismatic And Comfortable Apartment Renovation
Lab House is a recently completed project comprising a partial remodel of an apartment in Murcia, Spain. The home had recently been renovated but the client was not happy with the results which led to them hiring Laura Ortín Arquitectura. All of the new materials that had just been used on the previous remodel presented...
