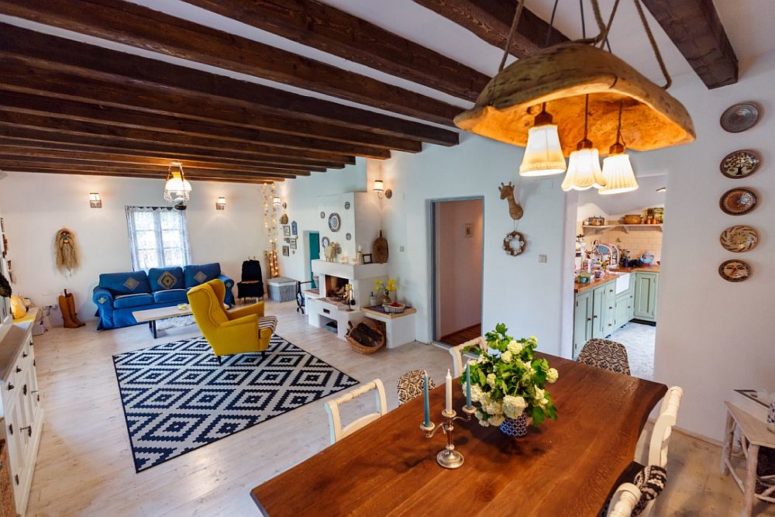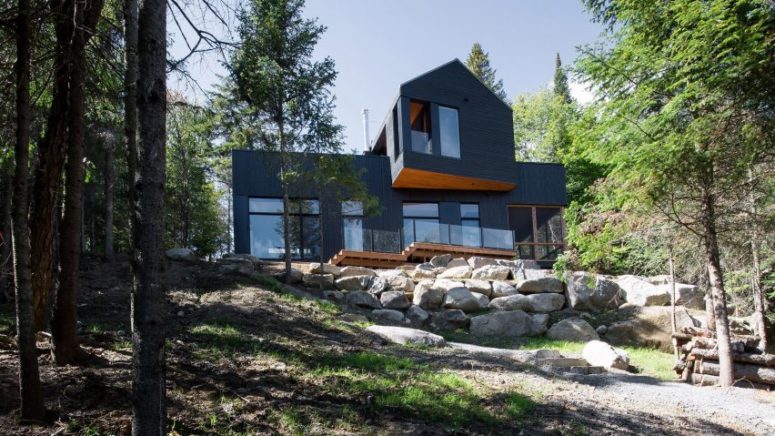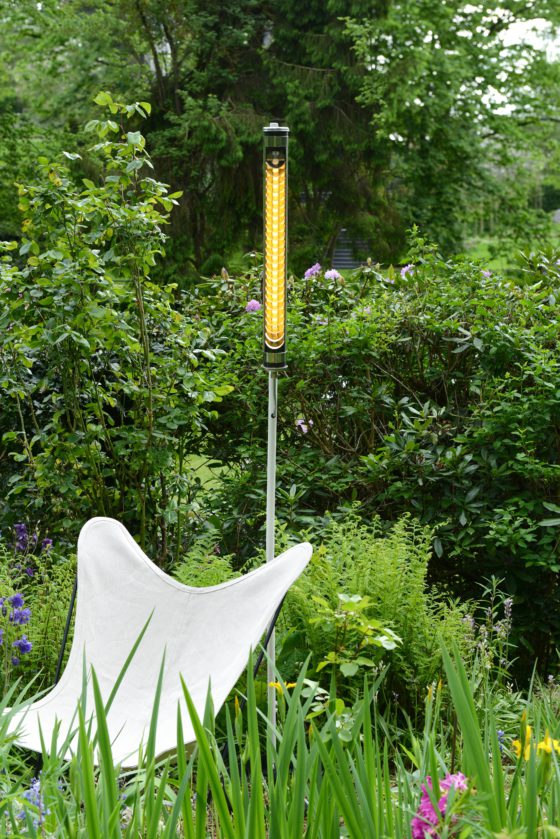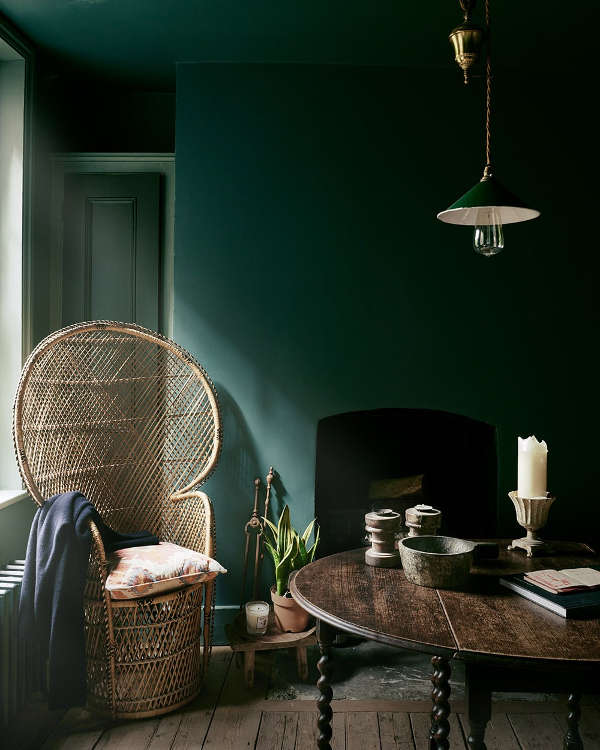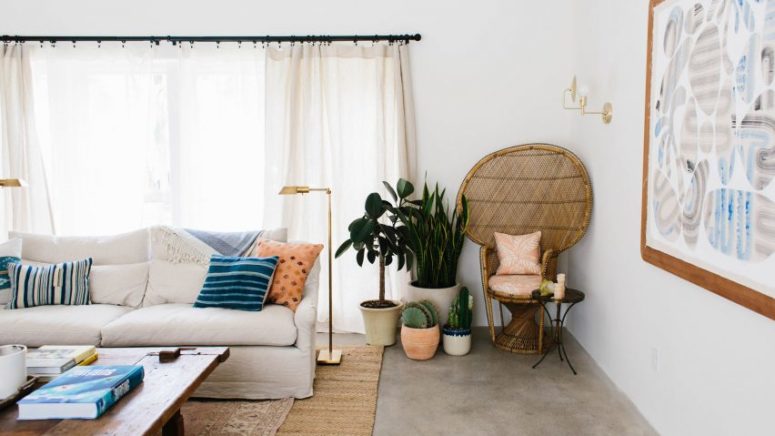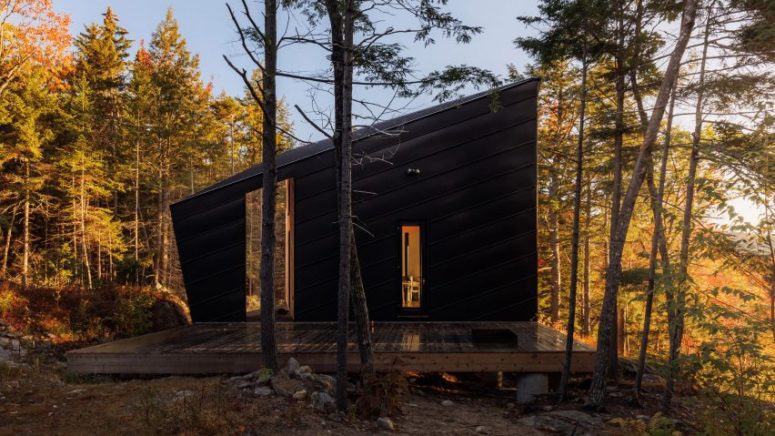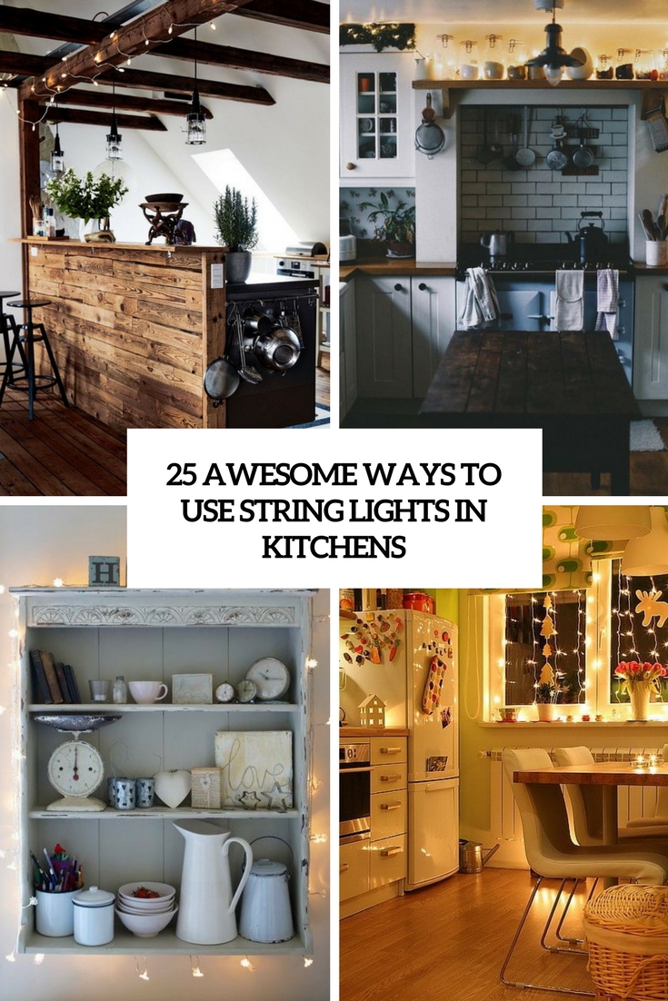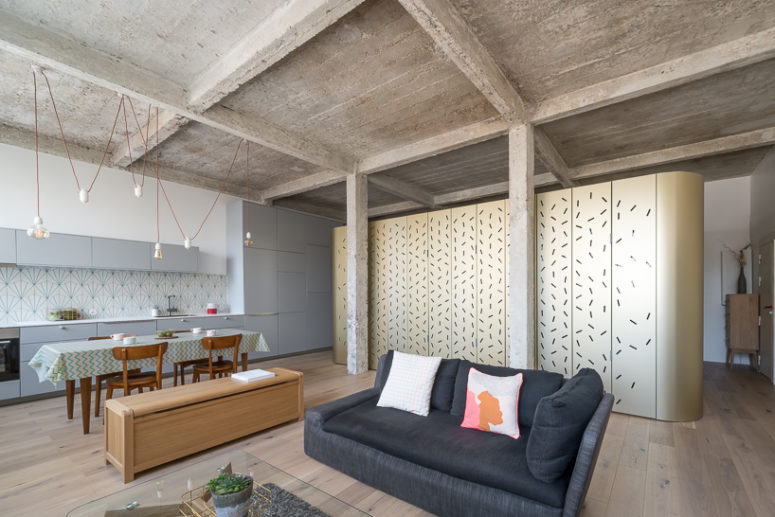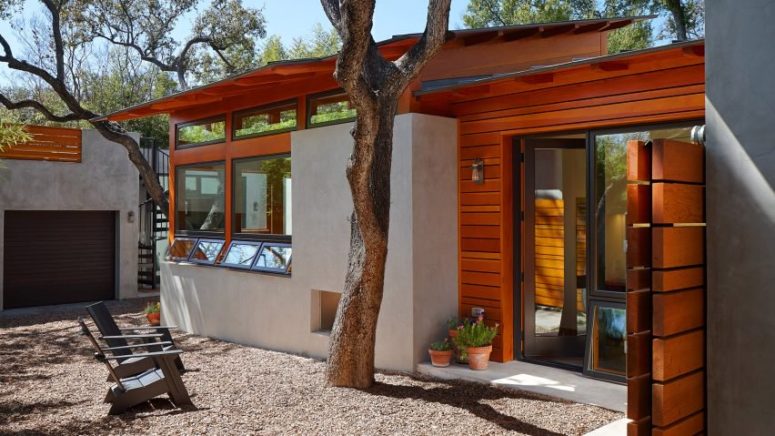A new home or a rental isn’t only joy but also a lot of problems and cares. How to place old furniture in a new home? What to change at once and what to renovate a bit later? How to create a cozy ambience in every room of the house? All those changes may take...
Search Results for: entrance
Colorful Home With Traditional Romanian Features
This amazing home in Romania features traditional Romanian village features and elements of culture. The design was done by owner and designer Alina Alexe, let’s have a look what she created for her own living. The house she has bought was a decrepit traditional village house with only two rooms and a detached kitchen. The...
Black Quebec Chalet That Overlooks Forests And A Lake
We are all in love with forest and mountain chalets because of their incredible rustic and very cozy charm. Today we are sharing a forest chalet in Canada on the lakeshores, which consists of two volumes that are stacked at irregular angles, as it’s built for siblings. The house is located on a slope, which...
Dimmable Outdoor Sammode Light Collection
Looking for cool outdoor furniture and lamps for decorating your outdoor spaces? Light them up with amazing lights that we are sharing today! The dimmable outdoor lights of Sammode include the luminaires called Balke, Astrup and Bodom with their rigorous design. They are named after landscape painters and create a perfect ambiance in a garden, on...
Best House and Apartment Designs of February 2018
In February 2018, we’ve shown you a lot of cool stuff. Here the most interesting house and apartment designs among them. This apartment if a fresh take on a contemporary masculine though not too much apartment. Bold greens and geometric decor make it quite interesting. Contemporary Masculine Apartment With Bold Greens This unique house features...
Home Inspired By Vintage Hawaii Bungalows
Design studio Basic Projects and architect Heather Wilson have revamped a South Carolina house, pairing white walls and concrete floors with colorful vintage decor inspired by the vintage Hawaii bungalows. The furnishings and fittings take cues from the client’s surf trips to Fiji and Hawaii, including a set of three French doors. The French doors...
Angular Forest Cabin With Minimal Interiors
Sometimes all we need is to spend or weekend in a remote forest cabin, and the one we are sharing today is an ultimate dream. Measuring 84 square meters, this Cabin on a Rock home was designed by I-Kanda Architects in the woods of New Hampshire. The cabin is a family getaway surrounded by evergreens,...
25 Awesome Ways To Use String Lights In Kitchens
String lights are an awesome idea to make the space welcoming, inviting, inspiring, to warm it up and add a holiday feel even when the holidays aren’t on. They are very budget-friendly and feature many shapes and looks, so you can easily find an option for every interior. Decorating with string lights not for holidays...
Parisian Loft With A Perforated Central Island
This Paris apartment is located inside a 1920s industrial building and was renovated and redesigned by SABO project. What’s so special about this space? The designers decided to add of a central island, which defines the whole apartment and serves as a partition. The apartment itself was stripped down to raw concrete, which reminds of...
Comfortable Concrete Bungalow For A Family
The 204-square-metre House 334 is situated on the lot of 15 meters wide and 45 meters deep. American architect Craig McMahon has renovated and expanded the residence to comfortably accommodate his family of three. The main design goal was to create a one story modern open home with interconnected outdoor living spaces, showing how a...

