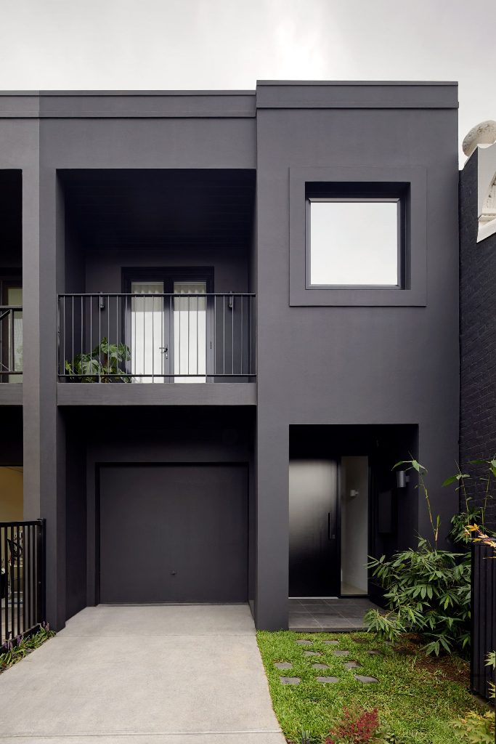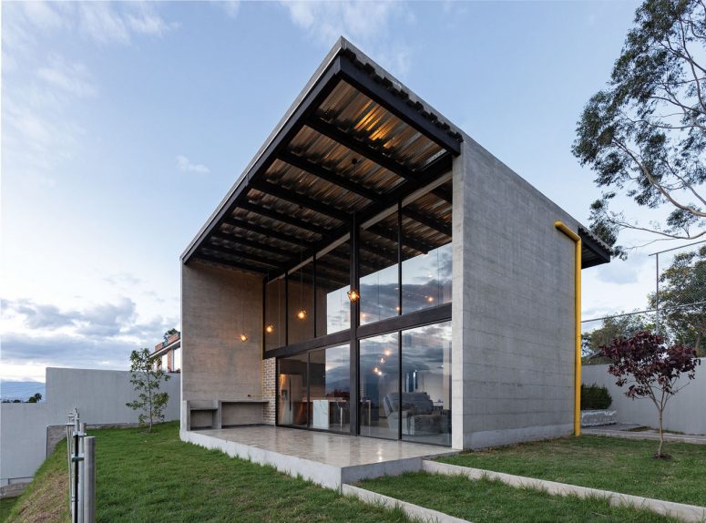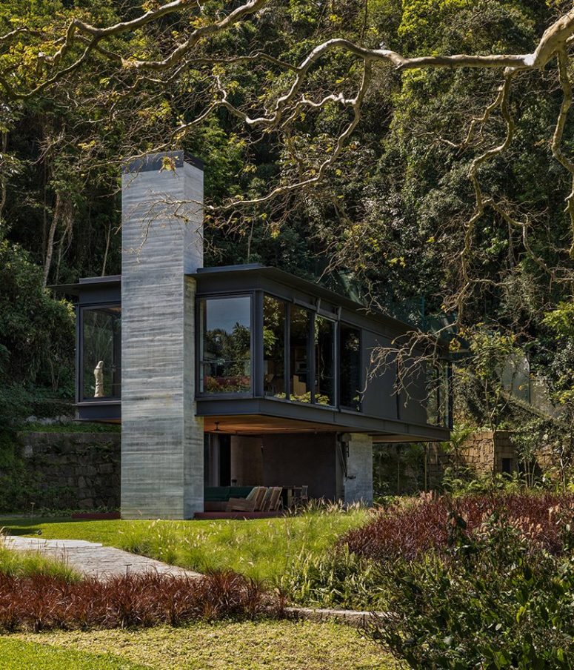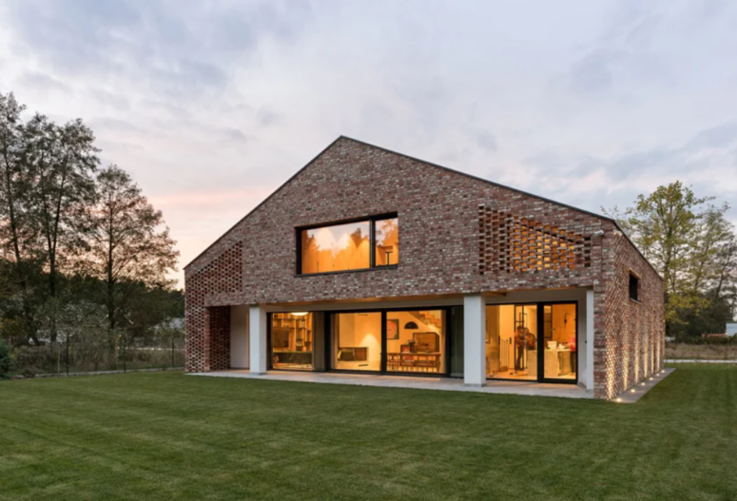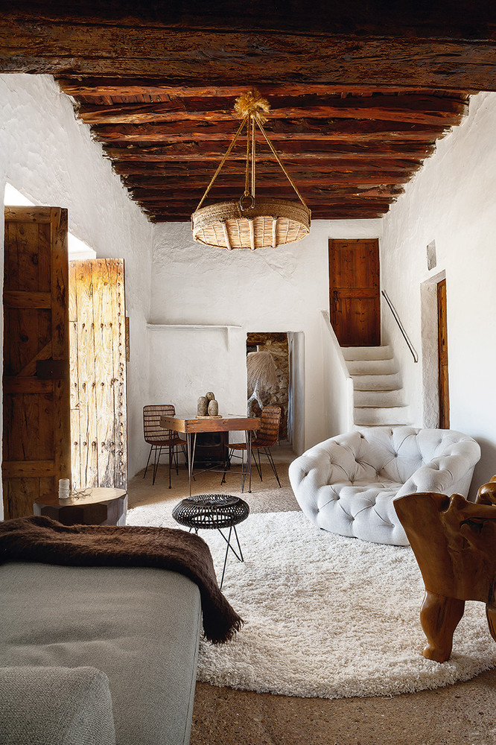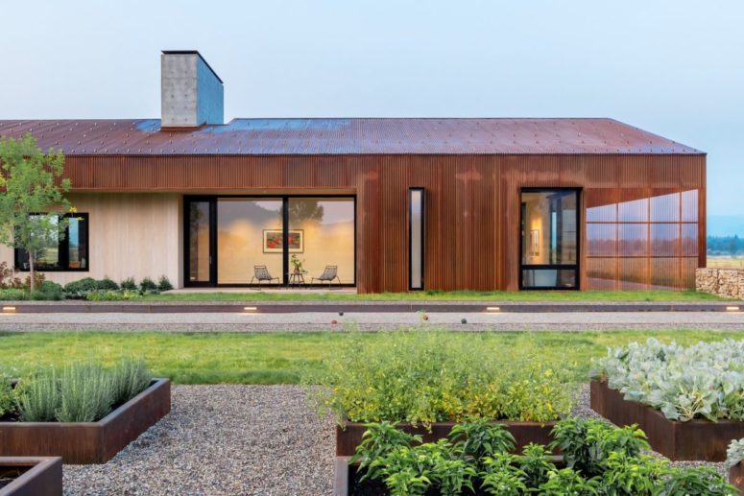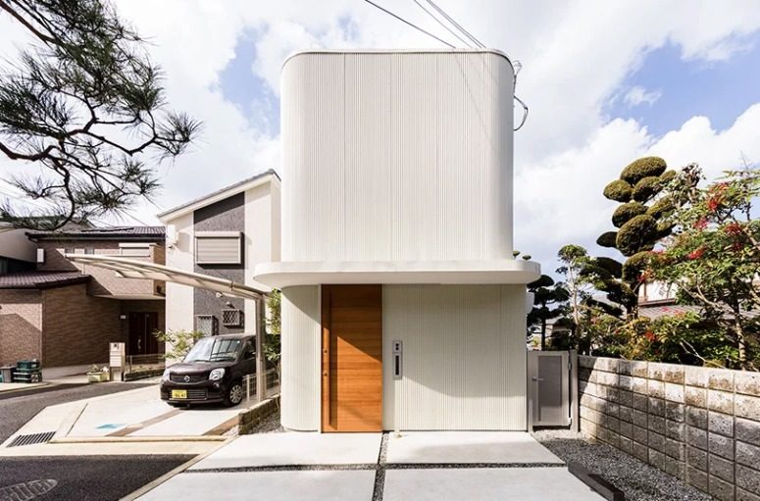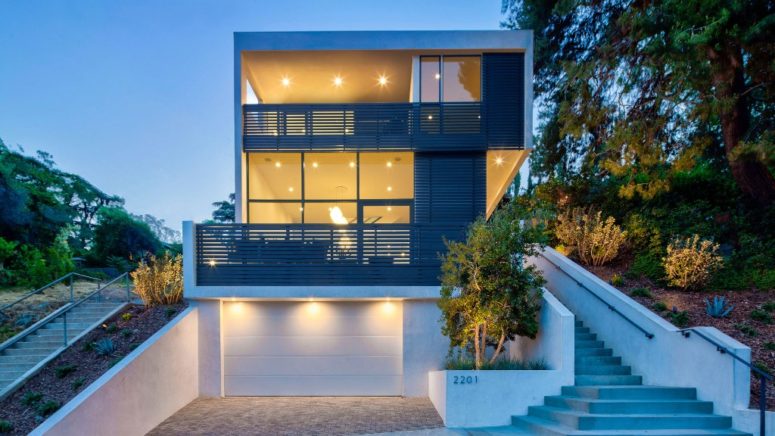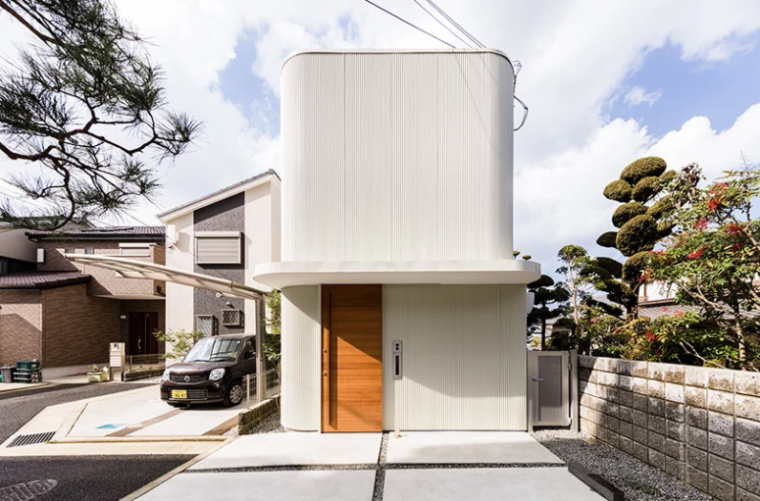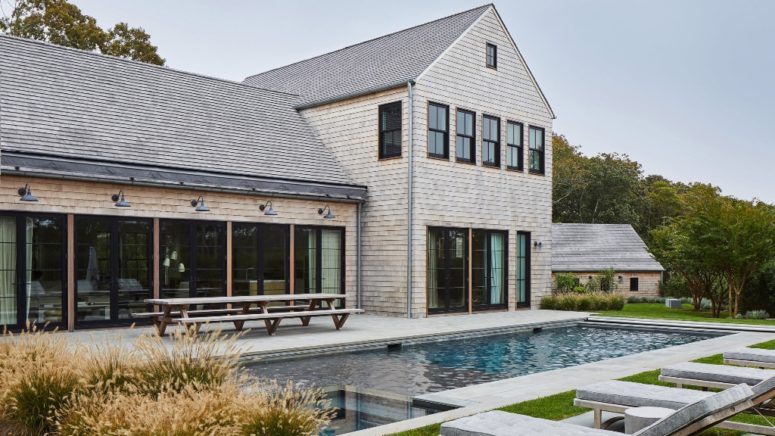The owners of this South Yarra Townhouse built in 1990s had come to dislike its visually busy interiors and instead wanted a minimalist home where they wouldn’t see the operations of domestic family life. They asked Winter Architecture to renovate it. The house features a black façade and simple, white-painted living spaces. The studio set...
Search Results for: glass house
Industrial House In Ecuador Inspired By Exposed Concrete
CYAN arq+dis recently completed OBRA GRIS (A House in Gray), a modern home in Puembo, Quito, Ecuador inspired by the simplicity of the materials. Bypassing a “finished” look, the architects utilized materials, like exposed concrete, steel, and glass, and welcomed their imperfections to achieve the industrial aesthetic they desired. During the design process, they focused...
Rio House: A Remote Rainforest Retreat
Olson Kundig has designed a compact residence in Brazil that serves as a remote retreat away from city life. Completed for a couple who had lived in the urban core of Rio de Janeiro for many years, Rio House is located adjacent to the Tijuca national park overlooking the city, the sea, and the famous...
Brick Barn House With Contemporary Interiors
Wrzeszcz Architekci has dismantled an old, abandoned barn and used its bricks to build a new house in a village on the outskirts of Poznan, Poland. Situated on a narrow plot, right next to a forest, the residence incorporates a brick façade with material from the old barn, which adds a historic level to the...
Welcoming Primitive Whitewashed House In Ibiza
This Ibizan house is over 400 years old, and two New Yorkers chose it as their holiday home enjoying the looks of whitewashed stone and the primitive style. The whitewashed stone walls and stone floors plus stained wooden beams were left untouched in the house, and only furniture and décor were renovated to fulfill the...
Minimalist Steel Barn House With An Asymmetrical Roof
This may look like your average rustic barn from a distance but as you get closer a modern and sophisticated house starts to take shape. Located in Jackson, US, this lovely home was designed and built by CLB Architects. It occupies a flat piece of land with 360 degree views of the surroundings. On the...
Best House and Apartment Designs of January 2020
In January 2020, we’ve shown you a lot of cool stuff. Here are the most interesting house and apartment designs among them. This unique home is called Melt, and it features an indoor garden and a stylish exterior and interior. Minimalist Melt House With An Indoor Garden Zerocabin is a very sustainable dwelling for off-grid...
Dramatic Contemporary House With Cool Views
Echo House is located in Elysian Heights, a neighbourhood north of Downtown Los Angeles built on hilly terrain. The house is built by US firm Aaron Neubert Architects, and working with a tight site, they designed the home to stagger down the plot in three levels. This main structure sits atop a technical floor containing...
Minimalist Melt House With An Indoor Garden
In Japan’s Osaka Prefecture, architect Satoshi Saito has completed a residence on a narrow plot that measures just 5.6 meters (18 ft). Named Melt, the dwelling was designed for a couple in their 30s and their two children. The client asked for a house where they could feel a close connection with the natural environment,...
Refined Cedar-Clad House With Wood Interiors
Long Island architecture studio Kevin O’Sullivan + Associates has created a house in Amagansett, New York with wood prevalent inside and out to highlight the vernacular architecture in the region. The family home comprises two gabled wings that are linked by a lower portion whose roofline nestles into their sides. Kevin O’Sullivan + Associates (KOS+A)...
