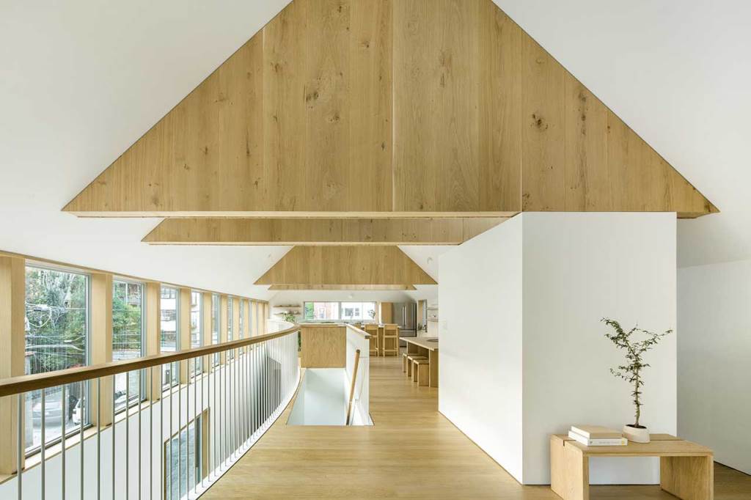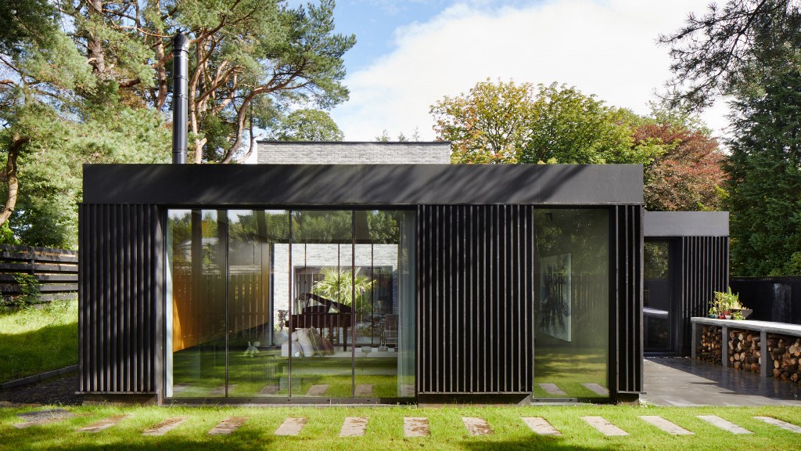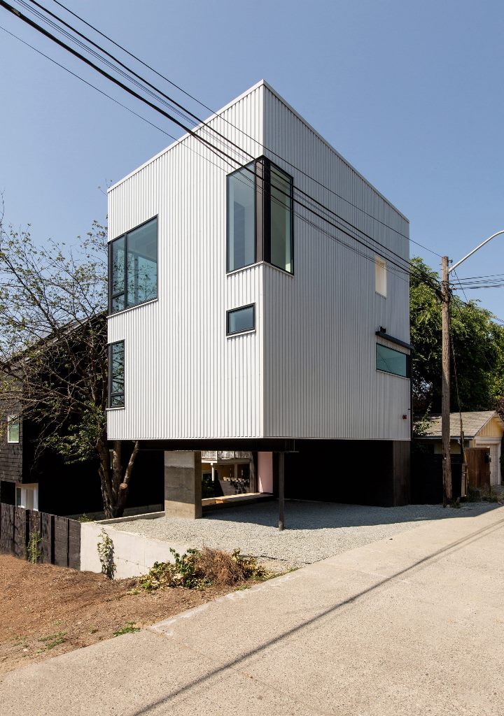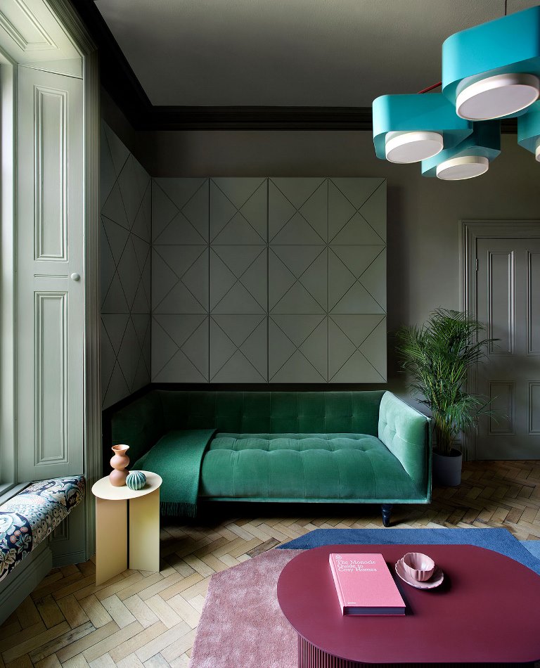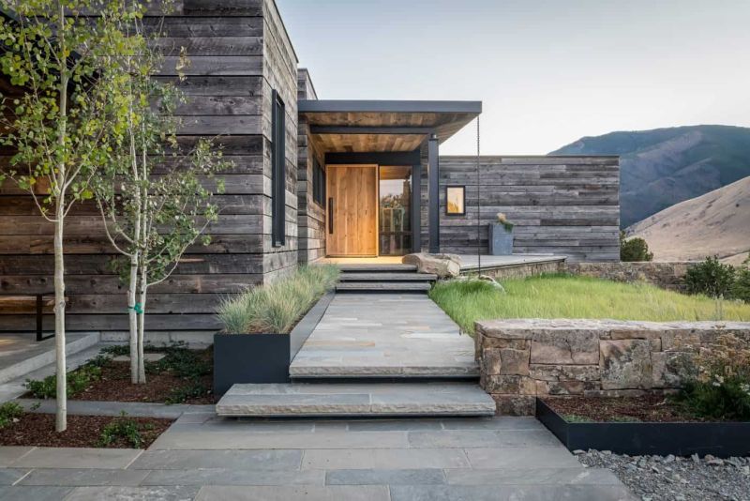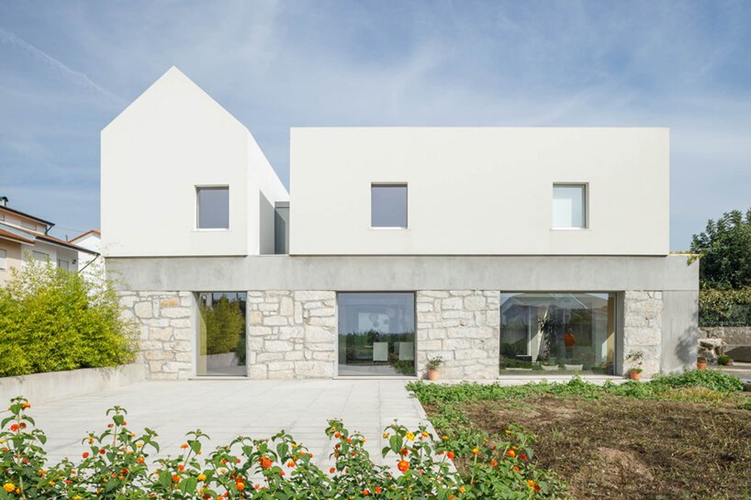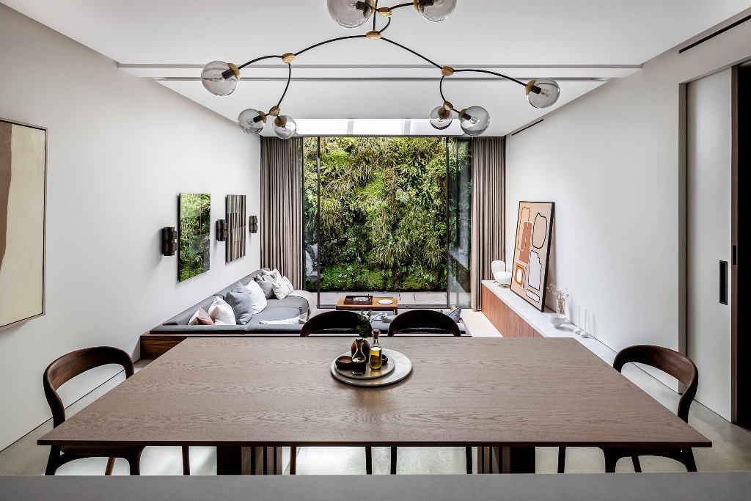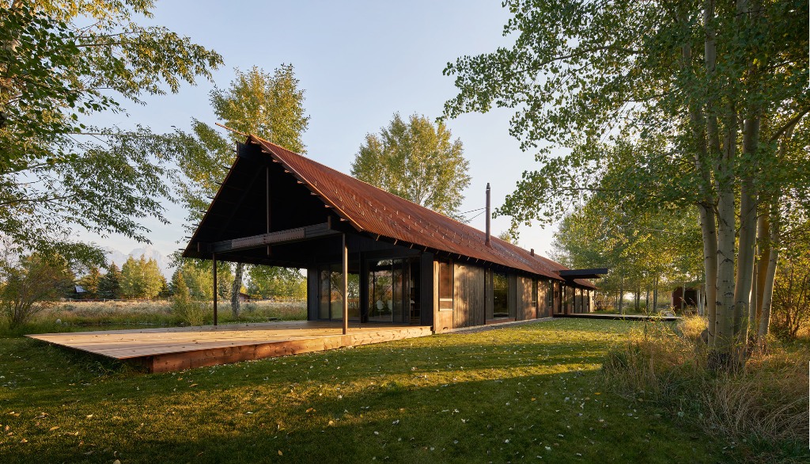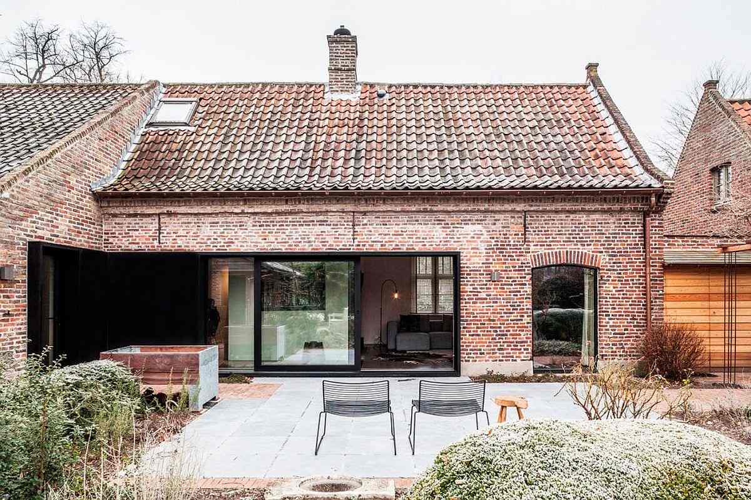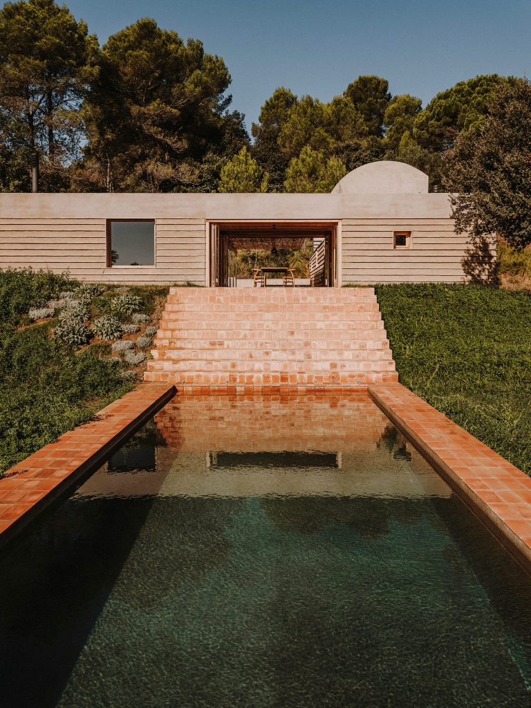The Ardmore House marks the first built project for Chicago-based design studio Kwong Von Glinow, immediately proving their design chops are already well honed. Situated on a traditional Chicago lot next to an alleyway, the design reflects a contemporary floor plan where the private and public living spaces are flipped, with the communal areas on...
Search Results for: house with column
Stylish Contemporary House With Inner Courtyards
McGinlay Bell has completed a house in a leafy Glasgow suburb featuring a sequence of rooms arranged around compact courtyards that allow the natural surroundings to permeate indoors. The narrow rectilinear site sandwiched between existing houses presented several challenges, as it borders the road at the front and is lined on one side by tall...
Lookout House Raised On Stilts Over An Alley
US architecture firm Hybrid has designed and built a compact house along a back alley in Seattle, which is partially lifted off the ground to make way for parking. Called The Lookout, it occupies the back of a narrow, sloped lot and faces an alley. When the company purchased the 4,200-square-foot (390-square-metre) property, it decided...
Victorian Terrace House Renovated In Bold Colors
This Victorian terrace house in the suburbs of Dublin was renovated with a sense of imagination and playfulness by Irish designer Róisín Lafferty, who boldly applied a soulful color palette to revamp the period interiors. In combination with a graphic language of elegant geometric patterns and shapes inspired by the contemporary extension by Noji architects,...
Modern And Rustic Mountain Ursa House
The Ursa House is a lovely retreat that can be found in the Beartooth Mountains, in Montana. The name is quite appropriate for this area. The house sits high up in the mountains which gives it a really nice view over the valley. This project was a collaboration between studios Pearson Design Group and On-Site...
Casa Rio: A Modern Take On A Portuguese Farmhouse
Studio Paulo Merlini architects introduces an architectural revitalization with its Casa Rio within the Portuguese town of Gondomar. The dwelling stands as a renovation and remodel of an derelict farmhouse which celebrates the rural language of the city. While deconstructed the preexisting condition, removing the damaged materials from the old facade, the design team discovered...
Renovated Mews House With Broken Plan Layout
A nearly six-metre-high green wall and a basement floor with a walk-on skylight are among the additions made by design and development firm Echlin to this remodeled mews house in Knightsbridge. The resulting design is described by the local firm as a “reinterpretation” of a classic London mews house, with plenty of useable and flexible...
Modern Logan House In The Rocky Mountains
CLB Architects co-founder Eric Logan has renovated his self-designed home in Jackson, Wyoming, adding a cold-rolled steel gabled roof and a new kitchen. The house was originally built in 1997 and was called Logan Pavilion. Its long, low form and gabled roof echo the hay sheds that populate the rural landscape in the shadow of...
Contemporary Renovated Farmhouse With Comfortable Interiors
Inside the rough and rustic exterior of this renovated Belgian farmhouse is a perfectly styled and clean-lined home, ideal for today’s relaxed lifestyle. Light, bright and welcoming, the charming old structure was rescued from its dark and claustrophobic origins and transformed into the perfect antidote for the frenetic pace of life. Ghent-based JUMA Architects created...
Catalonian House Done With Earthenware Tiles And Sandy Concrete
Tiled steps lead down from the terrace to the pool of Casa Ter, a concrete and stone house designed by architecture studio Mesura in Baix Empordà, Spain. The L-shaped residence is bisected by an outdoor terrace that runs along one side and through the end, creating a covered indoor-outdoor living space. Sandy-colored textured concrete render...
