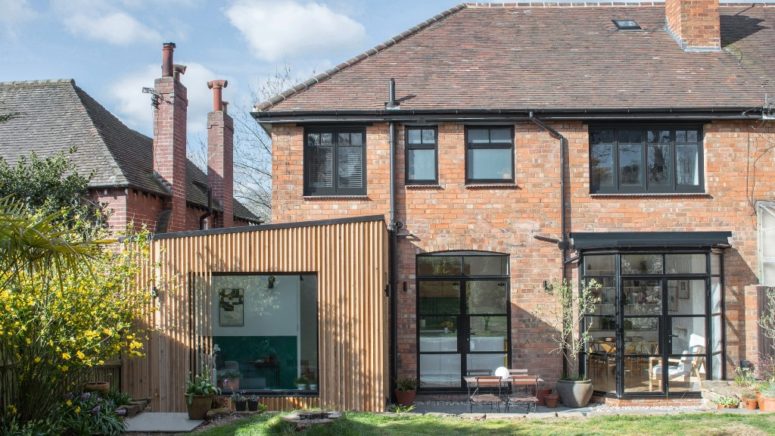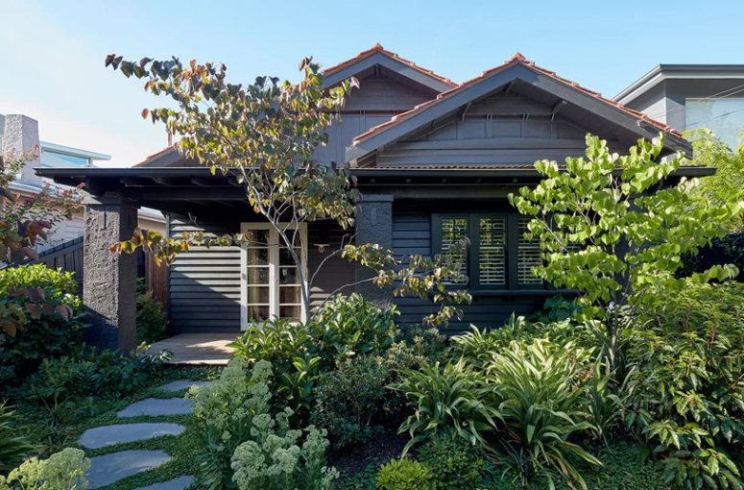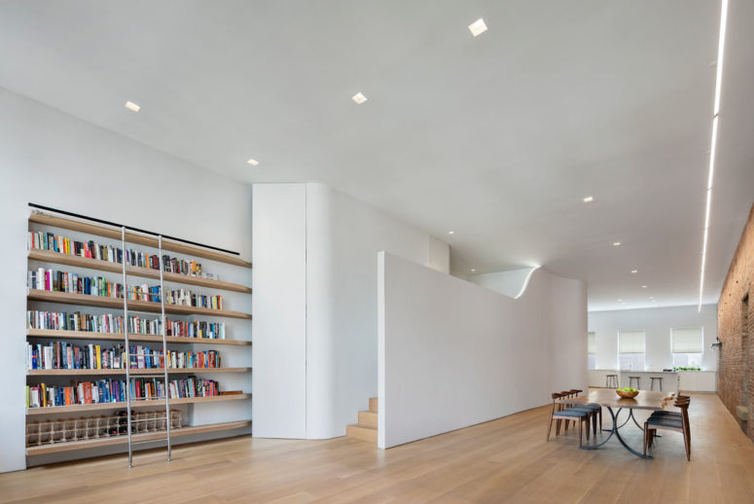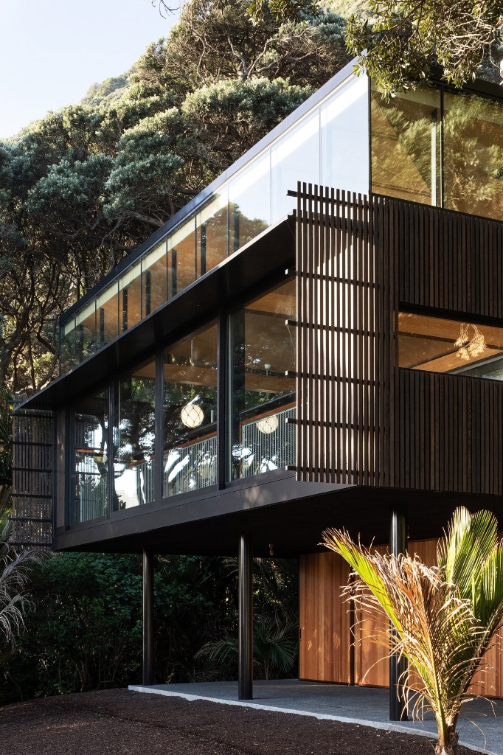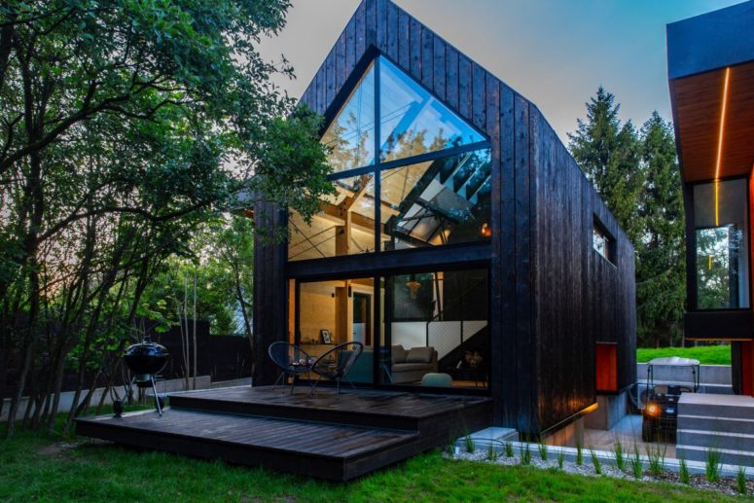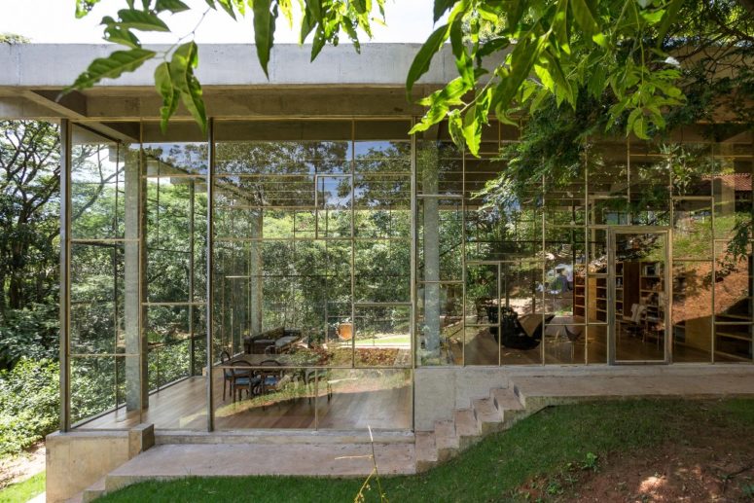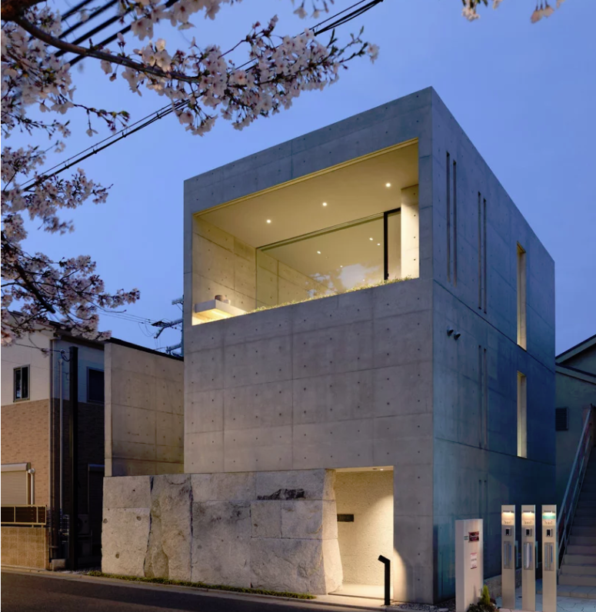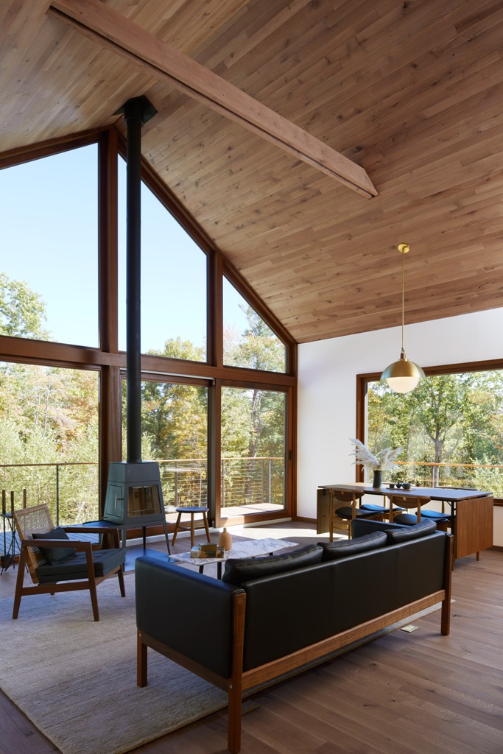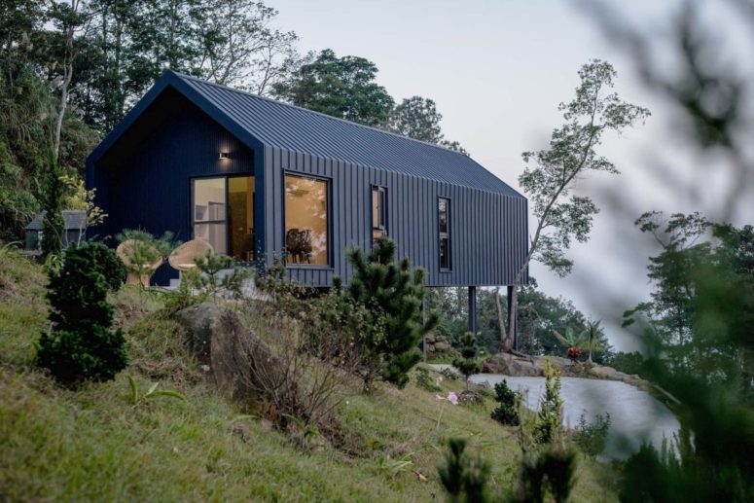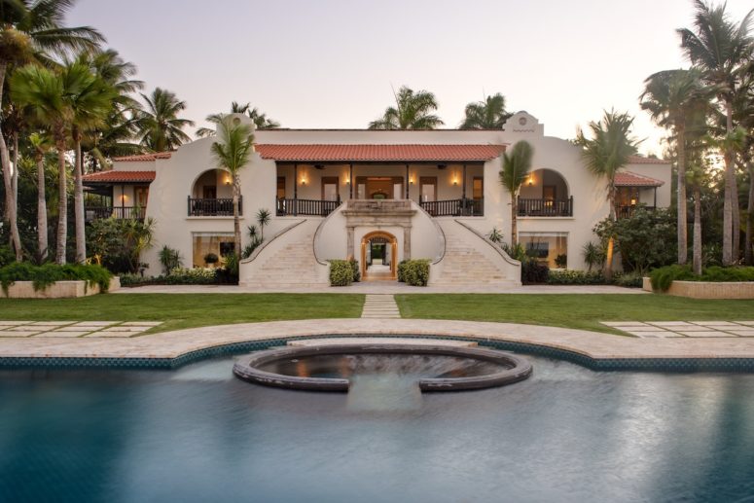This home is a cedar clad extension for a semi-detached house in Birmingham, it was built and furnished by Intervention Architecture for an illustrator and got its name – Illustrator’s Botanical House. The team opened up the living spaces as much as possible. Light enters from the north-east facing garden and the additional room has...
Search Results for: house with column
Urban Retreat With Californian And Japanese Aesthetics
This Californian-style bungalow called the Elwood House in Australia was renovated by architecture firm Splinter Society. Drawing on the owner’s diverse range of personal objects, interests and places of travel, the designers created a home rich both in narrative and texture. The architects decided to create a home full of simple yet meaningful details. They...
Airy SoHo Loft With A Hidden Bedroom
Lofts are traditionally open space, and when it came to designing this New York City one, Julian King Architect got creative to incorporate a sleeping space and keep it open. Wanna see how? Let’s take a look! This long and narrow loft is located in a 1872 warehouse building that was opened up and then...
Contemporary Home On Stilts To Enjoy The Views
Called Kawakawa House, this home was built in Piha, New Zealand, by studio Herbst Architects. The house is raised on a concrete plinth and steel stilts to give views through the dense woodland (pōhutukawa trees) to the beach. The site is extremely sun-challenged, and the concept for the design developed out of the need to...
Contemporary A-Frame Cabin With Dramatic Decor
The Polish seaside town called Jezierzany very recently became a new tourist attraction thanks to a project completed by studio mode:lina. They designed a group of resort homes which form Camppinus Park. Both the architecture and the interior design of these resort homes bring together elements of both modern and traditional styles and the result...
Glass And Concrete Rainforest Retreat For A Philosopher
Brazilian studio Atelier Branco has completed a glass house called Casa Bibliotheca among a rainforest in São Paulo with a rooftop terrace for the resident “to read and smoke a cigar looking at the stars”. It was created for a philosopher, who wanted a private space to read and think. Located on a sloped site...
Minimalist Concrete And Stone Residence In Japan
F Residence, the combined house and office of Go Fujita, founder of architecture office Gosize, reflects a distinctive Japanese aesthetic that favors natural materials and finds beauty in simplicity. Located in Hyogo, in a beautiful natural setting selected as one of Japan’s top 100 sites for viewing cherry blossoms, the house blends within its surrounding...
Japanese And Danish Mid-Century Modern Home
Created as a weekend getaway for a family that lives in New York City, the 3,000-square-foot house is set between woods and a meadow, and complete with a patio and pool. It was created by New York interior designer Magdalena Keck to create a “harmony” between Japanese minimalism, mid-century design and American crafts. The studio...
Contemporary Mountain Home With A Restricted Budget
With an idea in mind to create a beautiful retirement home for their clients and wonderful views to inspire them, UZ Architecture surpassed everyone’s expectations with one of their latest projects, the DH House. There are many restrictions and limitations which had to be considered throughout this project such as the small budget and the...
Restored 1920s Historic Home In Puerto Rico
A verdant, 8,000 square foot villa with a keen aviation past succumbed to the 2017 hurricane; then Champalimaud brought it back to life. Originally the house was built in 1920s, it sits within the larger property of Dorado Beach, a Ritz-Carlton Reserve, replete with golf courses, a decadently-decorated Spa Botanico. Champalimaud renovated and furnished the house...
