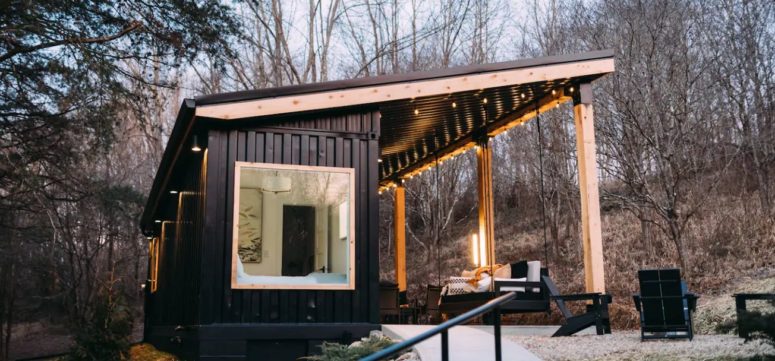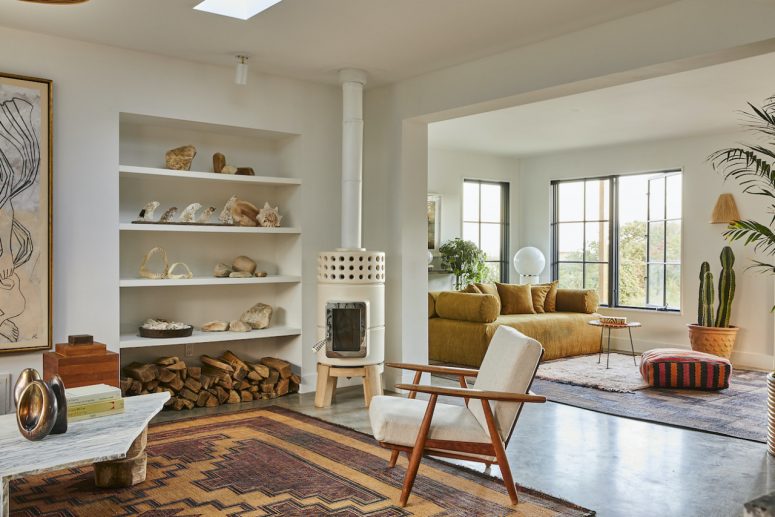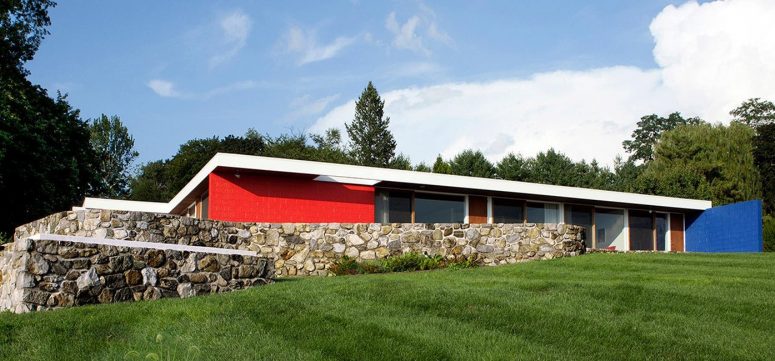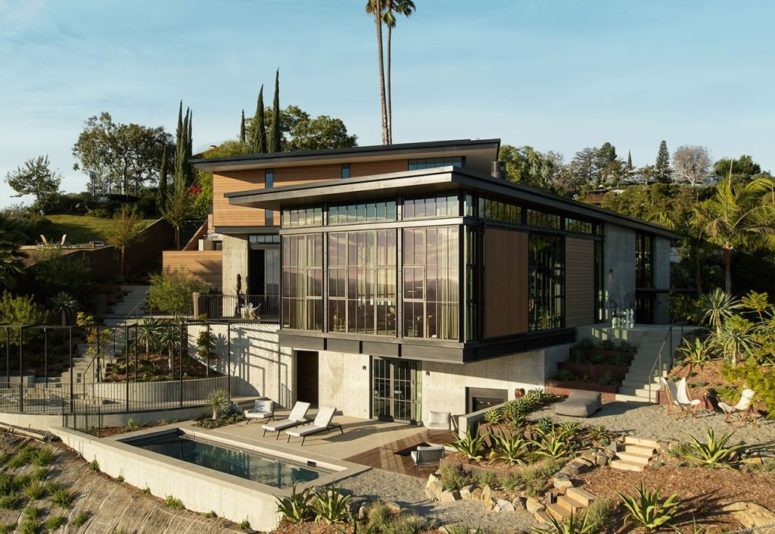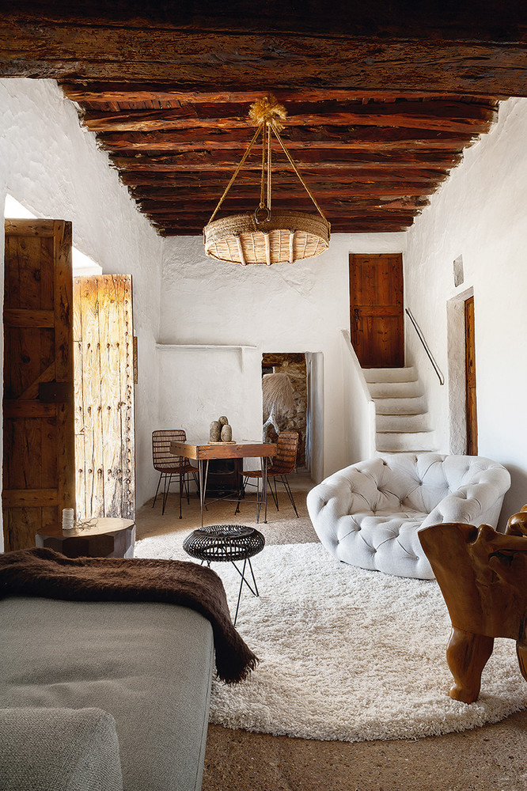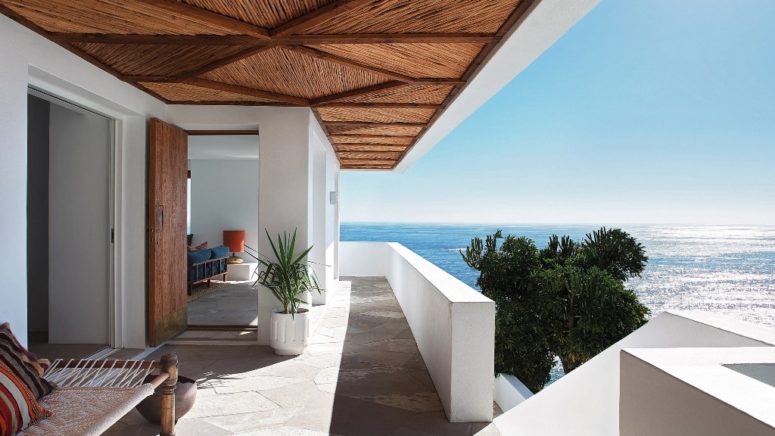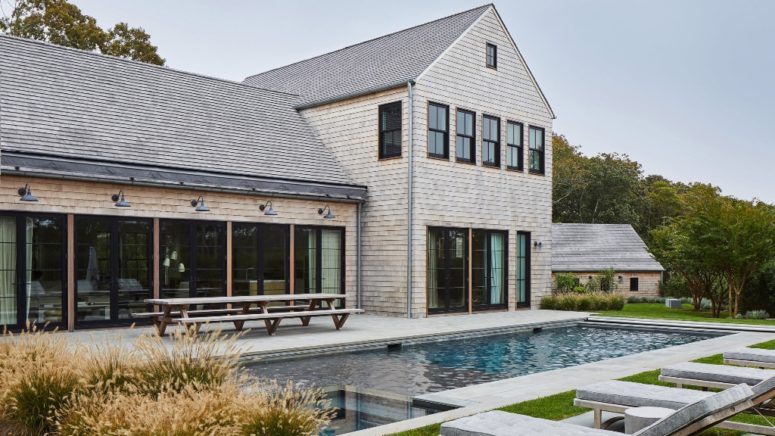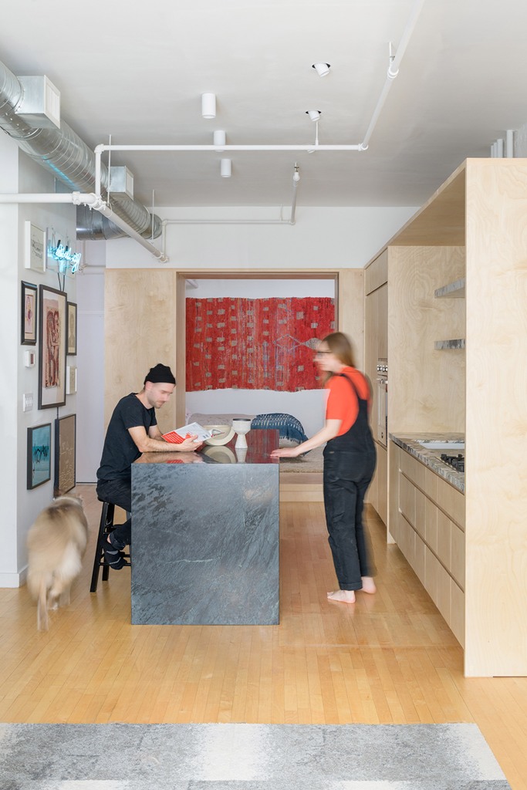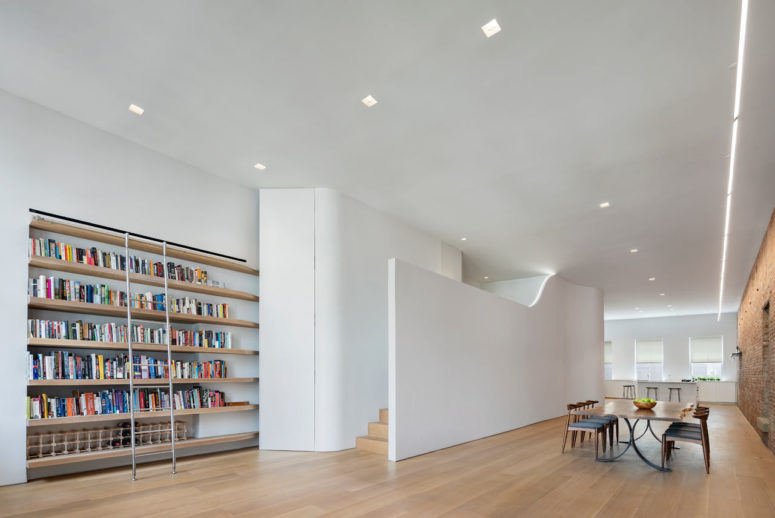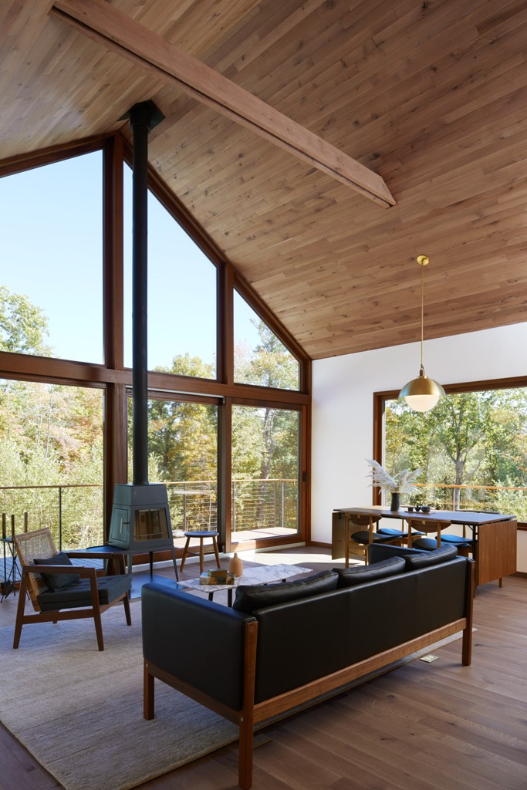Here are the most cozy houses that we showed you on DigsDigs during 2020. Don’t miss them because they are really cool and inspiring. Btw, don’t miss the coziest house designs of the previous year too. This contemporary cabin is built of a shipping container and indoor and outdoor areas are placed under the same...
Search Results for: new york
Bungalow Etna In Mid-Century Modern Style
McKinley Bungalow Etna is a minimal space located in Montauk, New York, designed by Studio Robert McKinley. This property is a 1,490-square-foot space outfitted with furniture and objects meant to instill inspiration and relaxation. Originally built in 1958, the home features four bedrooms with three bathrooms overlooking a nearly half-acre lot. By taking inspiration from...
Bold Modernist Residence With Hudson River Views
Designed in 1953 by modernist architect Marcel Breuer, the Neumann Residence in upstate New York is a unique and rare historical treasure, which has been meticulously restored to chic modernist glamour. The residence is set on a commanding 3.4-acre hilltop, boasting panoramic views over the Hudson river. Built for artist Vera Neumann and revived by...
A Modern-Day Medieval Castle With Views
Nestled high above Los Angeles in the Hollywood hills, this residence was conceived as a modern-day medieval castle whose breathtaking views and compact footprint are matched by an oddball grandeur that fuses industrial chic and old-world interiors. The house was designed by Kristen Becker of Mutuus Studio and she took cues from the owners’ travels...
Welcoming Primitive Whitewashed House In Ibiza
This Ibizan house is over 400 years old, and two New Yorkers chose it as their holiday home enjoying the looks of whitewashed stone and the primitive style. The whitewashed stone walls and stone floors plus stained wooden beams were left untouched in the house, and only furniture and décor were renovated to fulfill the...
Clifftop Mid-Century Modern Home In Cape Town
South African practice Antonio Zaninovic Architecture Studio has overhauled a 1960s house in Cape Town with designer Tara Bean, adding outdoor areas to make the most of its ocean views. The four-storey Icaria House serves as a holiday home for a South African who grew up in the city and now lives in New York....
Refined Cedar-Clad House With Wood Interiors
Long Island architecture studio Kevin O’Sullivan + Associates has created a house in Amagansett, New York with wood prevalent inside and out to highlight the vernacular architecture in the region. The family home comprises two gabled wings that are linked by a lower portion whose roofline nestles into their sides. Kevin O’Sullivan + Associates (KOS+A)...
Eclectic Brooklyn Loft With Plywood Cabinetry
New York studio Dean Works has reorganized a former studio apartment in Brooklyn around a multi-functional plywood volume that forms arches, walls and cabinets. Architect Brandon Dean designed Brooklyn Loft for a young couple from Portland, Oregon that moved to the New York City, bringing with them two large dogs and a house full of...
Airy SoHo Loft With A Hidden Bedroom
Lofts are traditionally open space, and when it came to designing this New York City one, Julian King Architect got creative to incorporate a sleeping space and keep it open. Wanna see how? Let’s take a look! This long and narrow loft is located in a 1872 warehouse building that was opened up and then...
Japanese And Danish Mid-Century Modern Home
Created as a weekend getaway for a family that lives in New York City, the 3,000-square-foot house is set between woods and a meadow, and complete with a patio and pool. It was created by New York interior designer Magdalena Keck to create a “harmony” between Japanese minimalism, mid-century design and American crafts. The studio...
