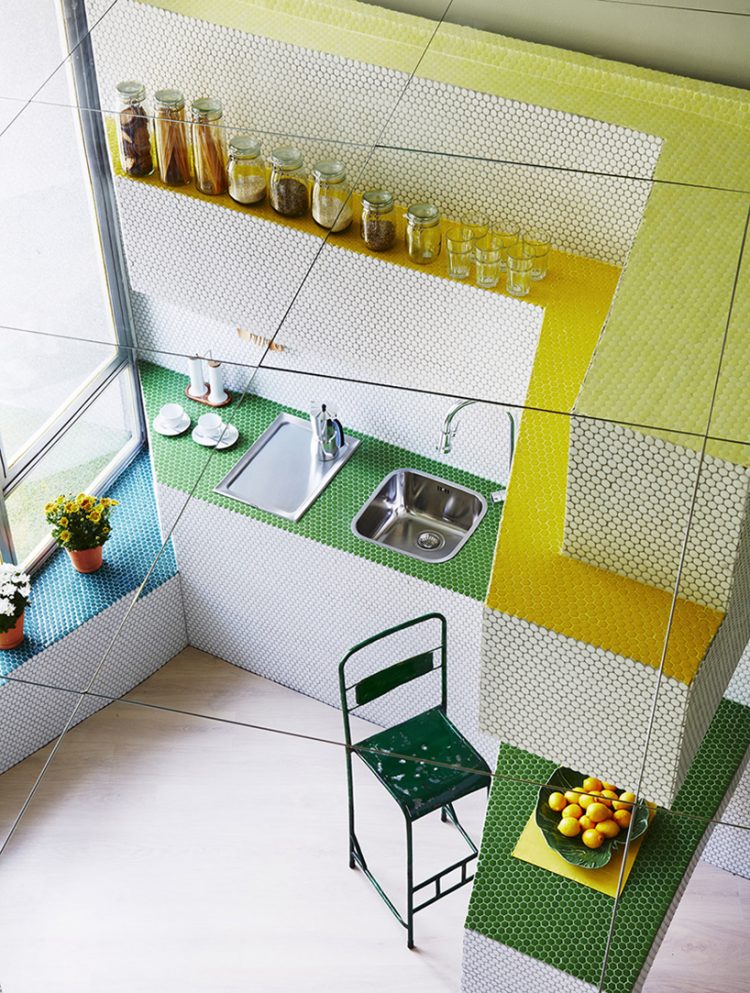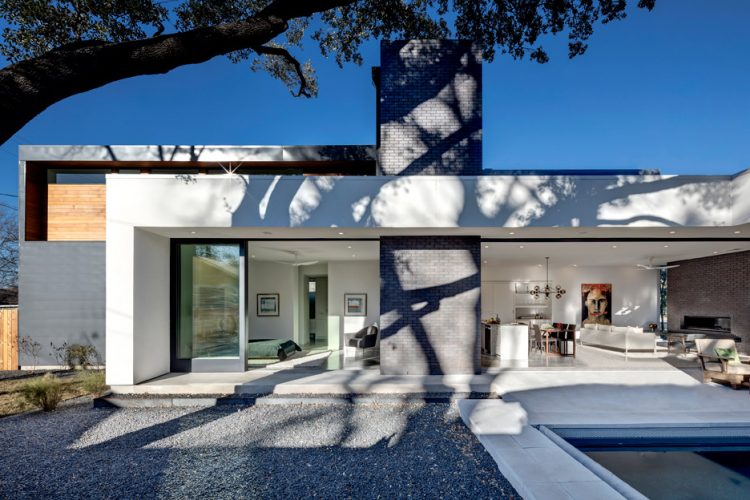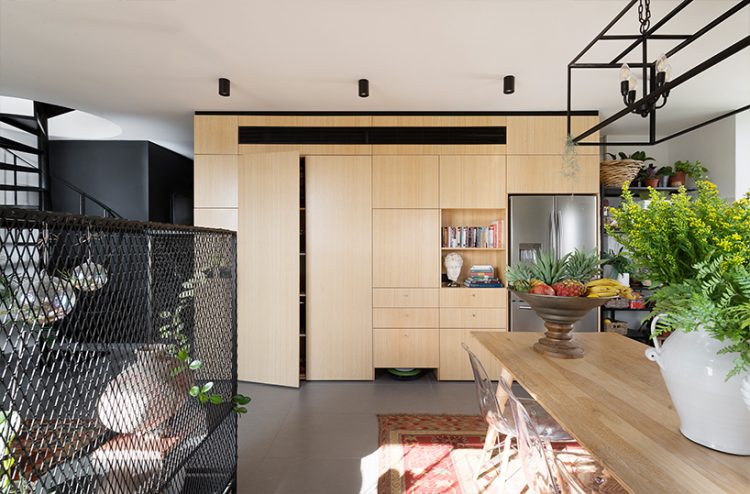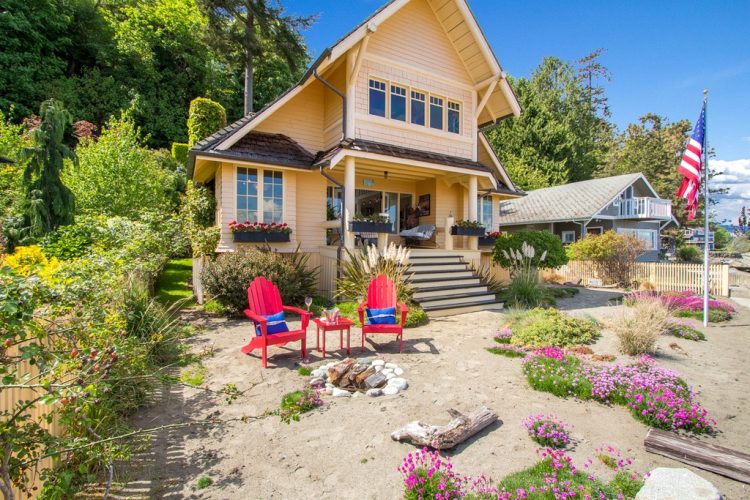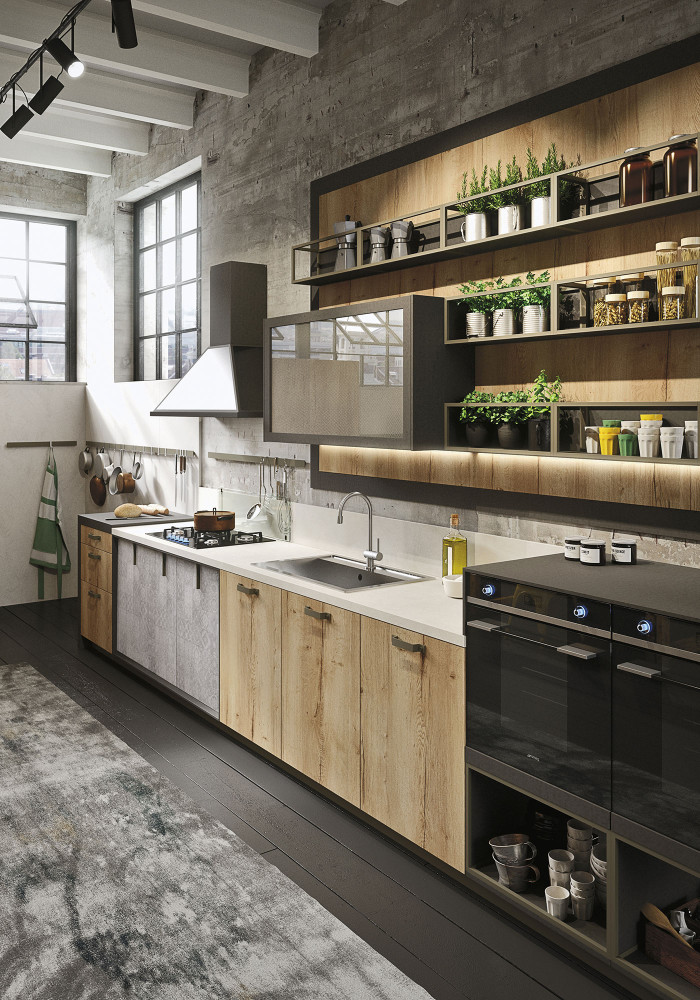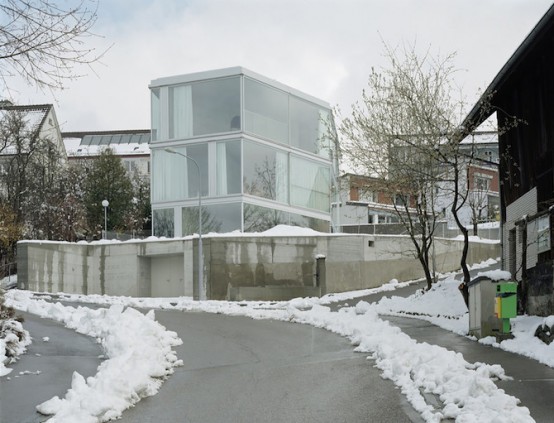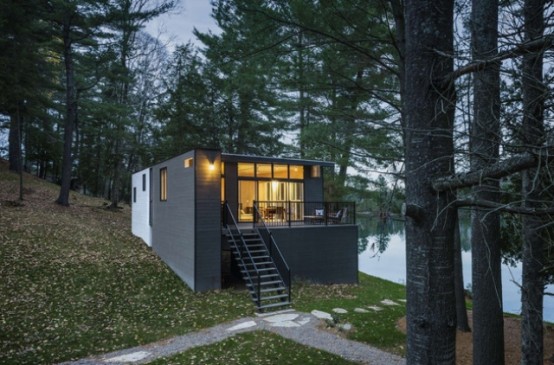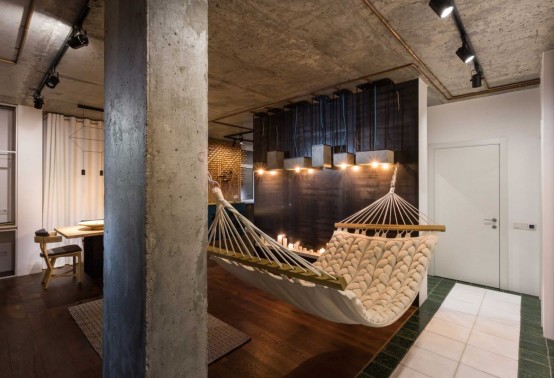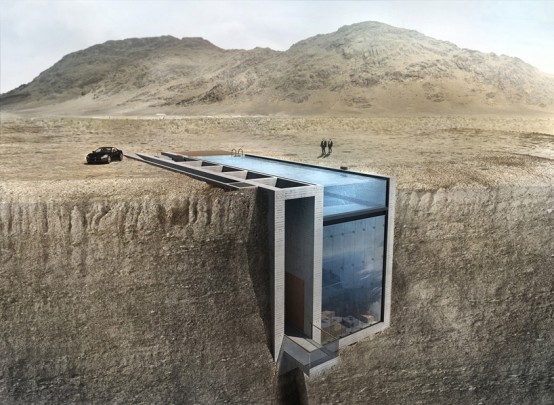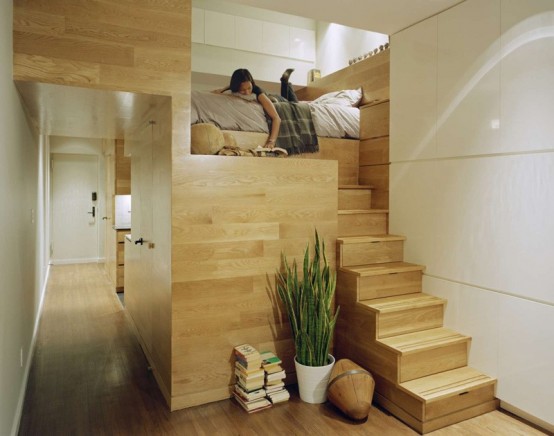This home is like no other! Its unique feature is that it’s fully clad with mosaic tiles to give it an integral look, that’s how the dwellings of the future will look in my opinion. Madrid-based Zooco Estudio has transformed a 36 square-meter open space with a clear and concise geometry into a real home...
Search Results for: open concept
Texas House With Dramatic Black Brick Cladding
Called the Main Stay House, the dwelling is located on a slender urban lot in Austin’s Bouldin Creek neighborhood. Encompassing 3,271 square feet, the two-storey house contains four bedrooms, an office, a playroom and a slender yard with a swimming pool. The project was designed to enable “lifestyle flexibility” through clean lines, modest materials and...
Functional Mid-Century Modern Apartment With Rich Aesthetics
Designed by K.O.T project, the architecture of this apartment in Tel Aviv is home to a renowned fashion designer and his partner, a media figure. The design portrays an intersection between the rich aesthetic of the 50’s and 70’s with the cleanliness of current design. The owners requested functional and large spaces, as well as...
Traditional And Cozy Island Beach Cottage
This Bainbridge Island beach cottage sits right on the water with views of the Seattle skyline and Mount Rainier in the distance. It was built in 1915, but after extensive renovations, it looks like a new house inside yet outside it preserved that special retro charm and coziness, it looks very inviting. Inside the house...
Industrial Loft Kitchen With Light Wood In Design
Snaidero has presented a new cool loft kitchen collection, which features a distinctive urban industrial look that combine wood, glass and metal element that really lends itself well to open floor plans. The light wood offers such a strong contrast to the darker metals and gray finish of the cabinets and framing that it feels...
Ultra-Minimal Glazed Home With A Single Wall
Swiss architect Christian Kerez created a family home featuring a single wall dividing the building in half and creating two distinct living spaces. Although it appears narrow from the outside, the house is spacious and open plan, with only the bathroom sectioned off. A cascading staircase further creates a sense of expanse. Speaking of the...
Prefab Lake Cottage With Unfinished Wooden Walls
This prefab cottage by Kariouk Associates is situated on a private lake in a remote part of Ladysmith, Quebec, Canada. Almost all the interior walls are left unfinished, allowing them to age naturally, the floors however have been clear sealed for extra durability. The walls have either been whitewashed or tiled, as has the floor....
Modern Apartment With Industrial Features And Relaxing Ambience
The remodel of an apartment in Kiev, Ukraine, was done by SVOYA Studio and the focus was on creating a vast open floor plan and a quiet and peaceful ambiance. The overall design is a combination of modern and industrial features with a slight hint of rustic. The wood boards and ceramic tiles used for...
Casa Brutale Right In The Cliffs Above The Aegean Sea
Casa Brutale is an unclad statement of simplicity and harmony in contemporary architecture. The conceptual residence by OPA is a chameleonic living space that teeters on the high cliffs above the Aegean sea. The home is constructed with simple materials like wood, glass, and raw concrete, putting the focus on the landscape and ocean. Nothing...
500 Square Foot Apartment With Efficient Storage Solutions
Jordan Parnass Architecture has designed a creative loft solution for a 500 square foot apartment in New York. The concept was exploiting every opportunity for storage, and then combining the kitchen, bathroom, and sleeping loft into an intricately sculpted wood-paneled central service core. The space outside of the core area would remain as flexible as...
