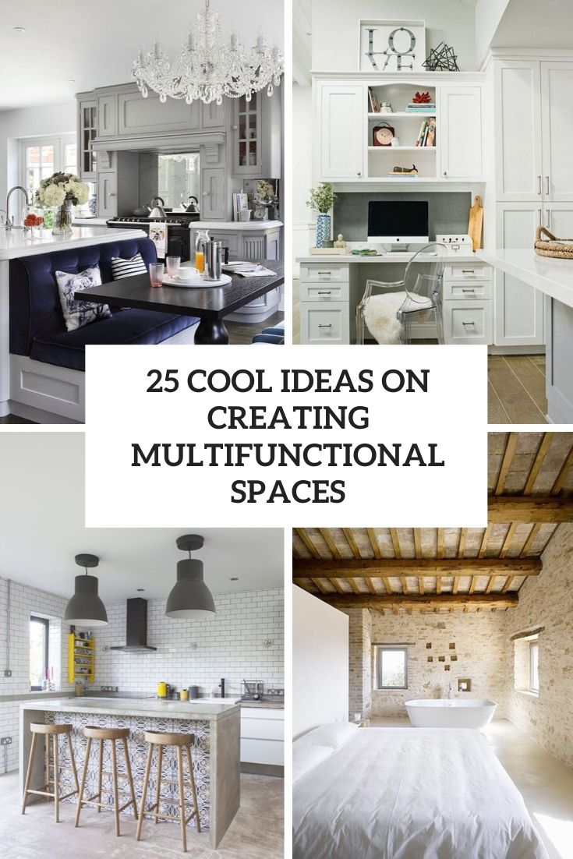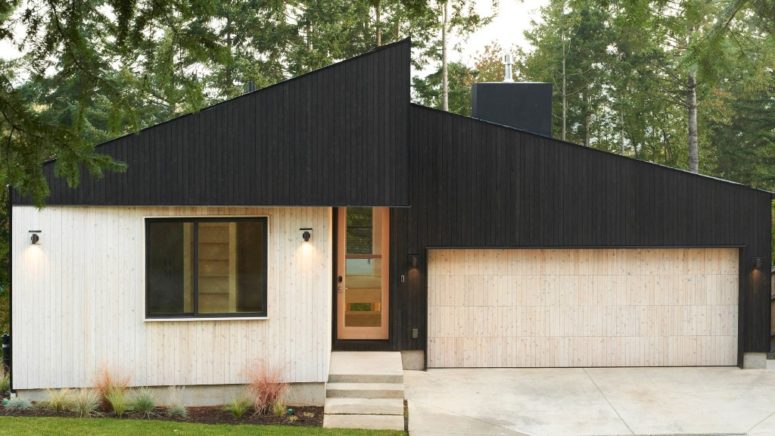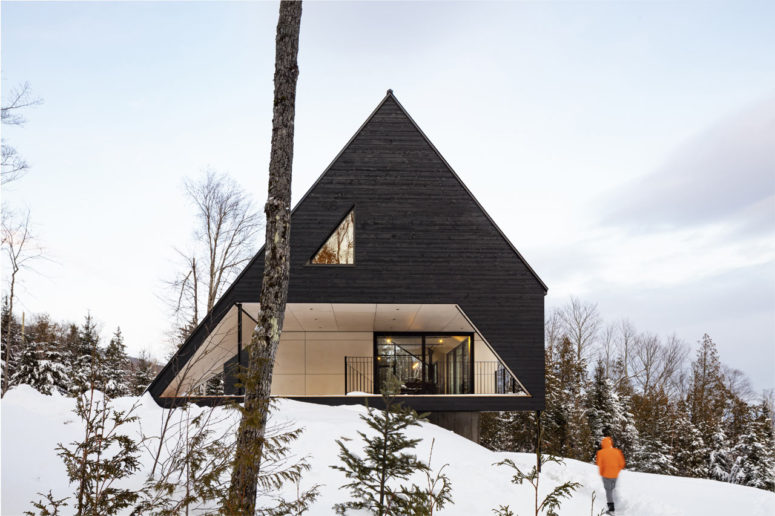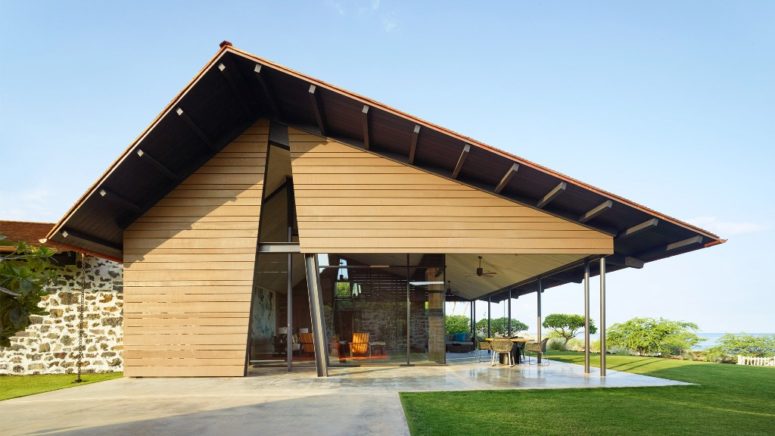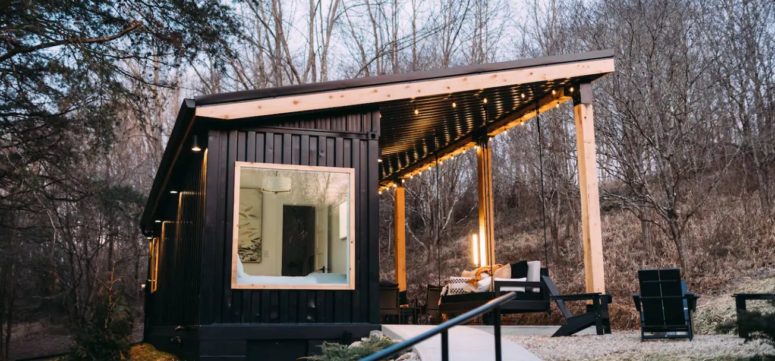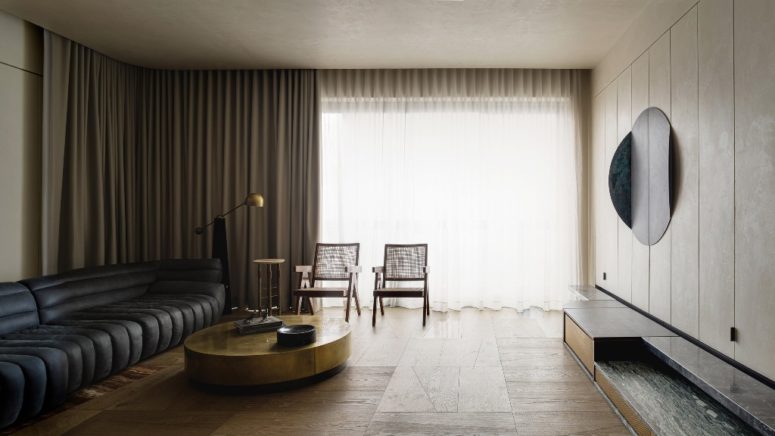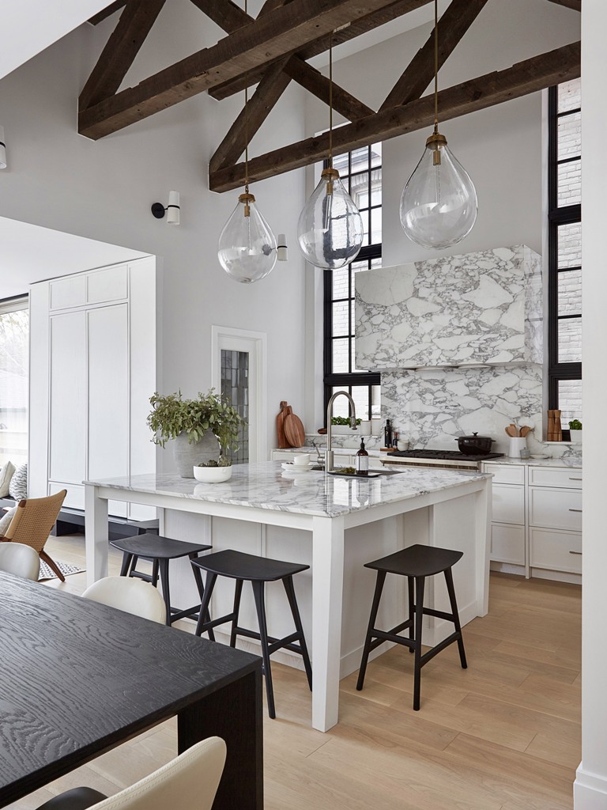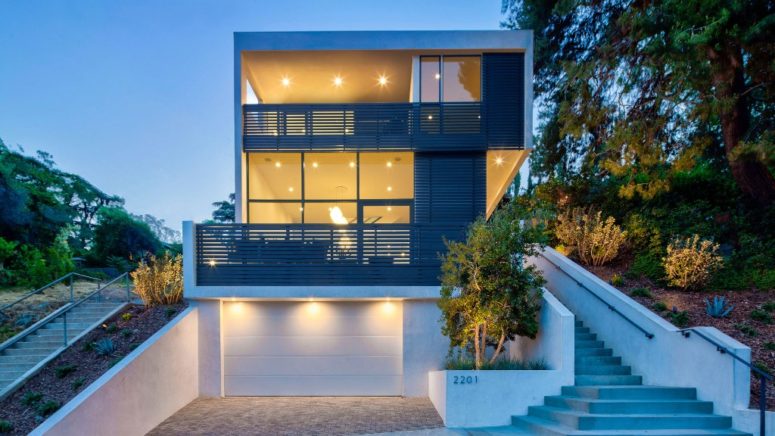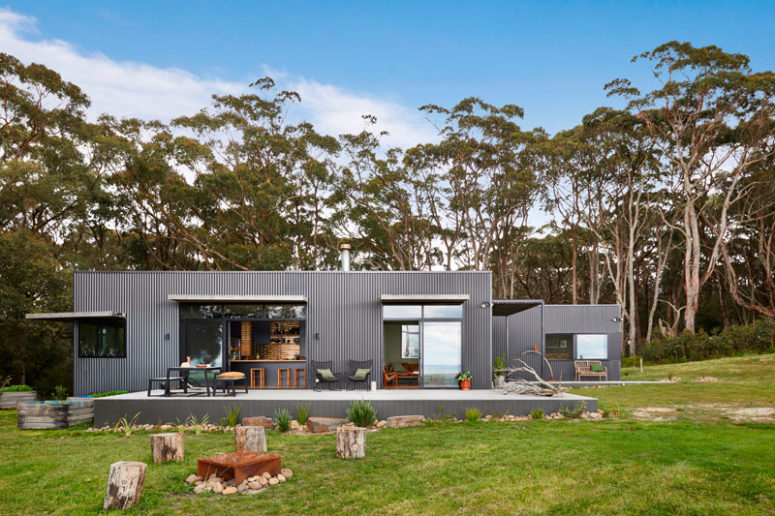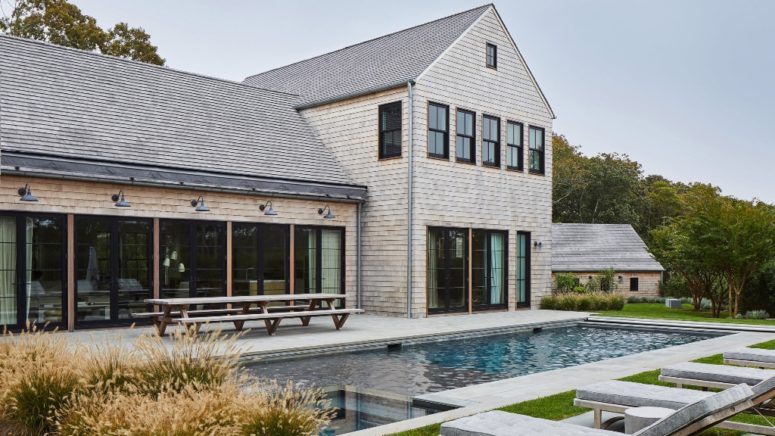Whether you are a homeowner of a small home or you wanna maximize the usability of each inch of space, this roundup is right what you need as we are sharing ideas on multifunctional spaces. They are totally in trend and are going anywhere as more and more people buy small dwellings. Let’s find out...
Search Results for: open kitchen design
Minimalist Home Clad With Two Tone Wood
This house with a contrasting façade is called Terrace Residence, it was built in Washington state by Open Studio Collective. What’s so special about this façade besides its colors? The builder made the dark facade boards by hand using Shou Sugi Ban, a traditional Japanese technique of charring wood to increase its resistance to moisture...
Dramatic A-Frame Cabin On A Steep Slope
The Charlevoix region of Québec features this new property overlooking the St Lawrence River about 20 minutes from Le Massif ski resort. Designed by Bourgeois / Lechasseur architectes, Cabin A rests on a steep slope with an A-frame design that gives nod to naval architecture after the team found inspiration in nautical communications. The cabin’s...
Modern Home Inspired By Traditional Hawaiian Shelters
This 4,800-square-foot (445.9 square meters) home is called Makani’ Eka and is located on Hawaii’s Big Island, atop a hill overlooking the Pacific Ocean and the neighboring Island Maui. The home was designed by US firm Walker Warner Architects to strike a balance between modernity and tradition. Four wood-clad volumes define a central courtyard to...
The Lily Pad: A Cozy Shipping Container Cabin
Cabins are all the rage right now, and we just can’t get enough of this free-spirited living that they provide, that’s why we keep sharing gorgeous cabins. Called The Lily Pad, this little cabin is located in Logan, Ohio and is surrounded by wooded land. It’s a small shipping container house with only one bedroom,...
Imperfect Residence With All The Values Of Wabi-Sabi
NC Design & Architecture has applied an array of naturally flawed materials throughout this Hong Kong apartment, which has been designed in accordance with the Japanese philosophy of wabi-sabi. The owners wanted to see a highly functional space that looks beautiful and ages well. The designers decided that wabi-sabi is perfect for that – it’s...
Modern Yet Cozy And Warm Euclid Residence
The Euclid Residence renovation was designed to modernize the early 20th-century property while keeping elements that allude to its history, and also provide ample space for entertaining guests. Canadian firm Ancerl Studio has teamed stark white-painted brickwork walls, weathered wooden beams and black steel windows. The client’s brief was to create a bright and fresh...
Dramatic Contemporary House With Cool Views
Echo House is located in Elysian Heights, a neighbourhood north of Downtown Los Angeles built on hilly terrain. The house is built by US firm Aaron Neubert Architects, and working with a tight site, they designed the home to stagger down the plot in three levels. This main structure sits atop a technical floor containing...
Modern Rural Home With Plenty Of Color
Australian architecture firm Archiblox, has designed and built a small, off-the-grid holiday home in Fish Creek, Victoria. To fit the client’s brief, it was essential that the design enabled its inhabitants to recharge and reconnect with nature. The architects did this by creating a modern shed-like structure with a partially covered porch, that features Woodland...
Refined Cedar-Clad House With Wood Interiors
Long Island architecture studio Kevin O’Sullivan + Associates has created a house in Amagansett, New York with wood prevalent inside and out to highlight the vernacular architecture in the region. The family home comprises two gabled wings that are linked by a lower portion whose roofline nestles into their sides. Kevin O’Sullivan + Associates (KOS+A)...
