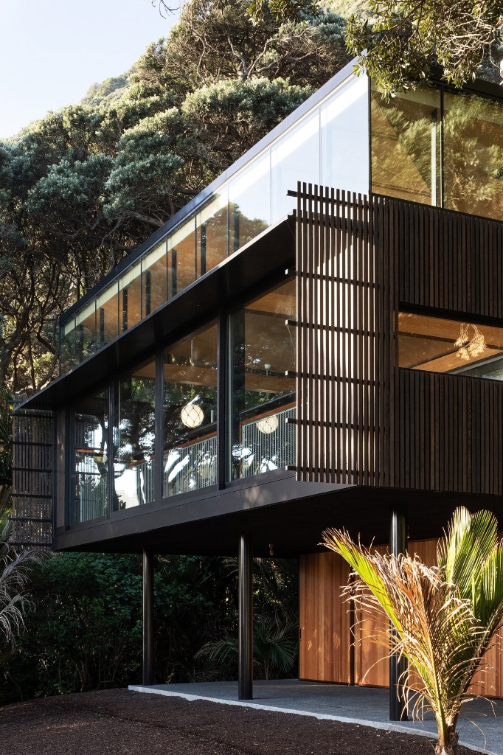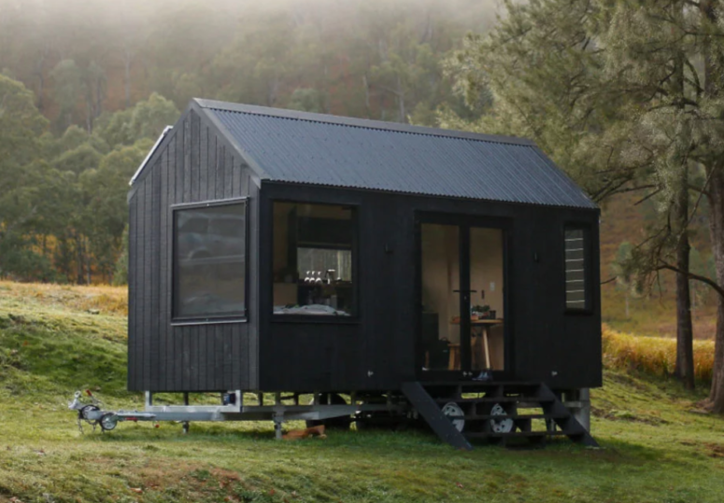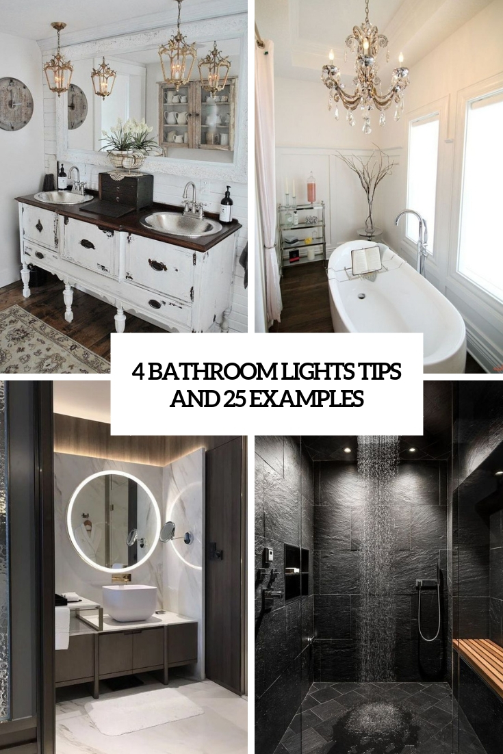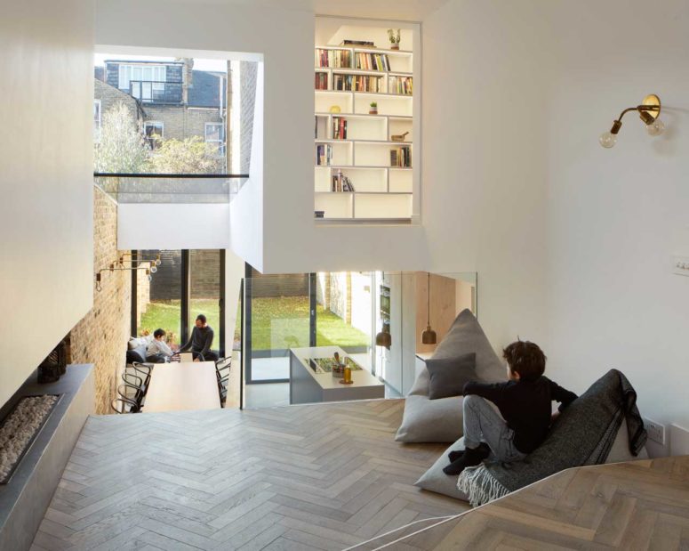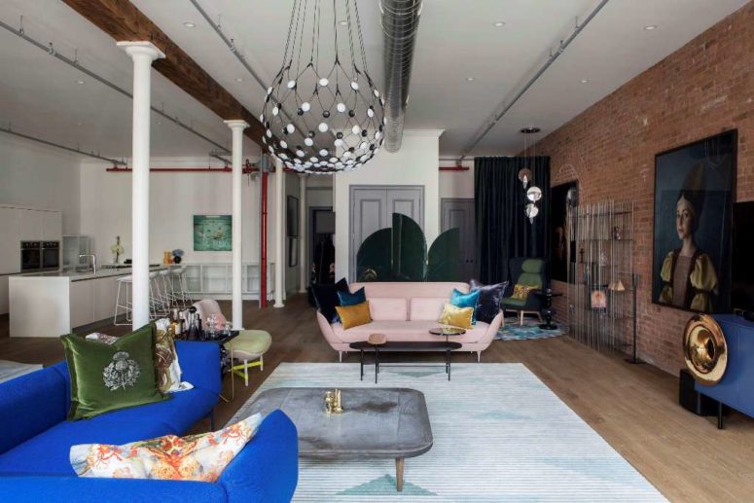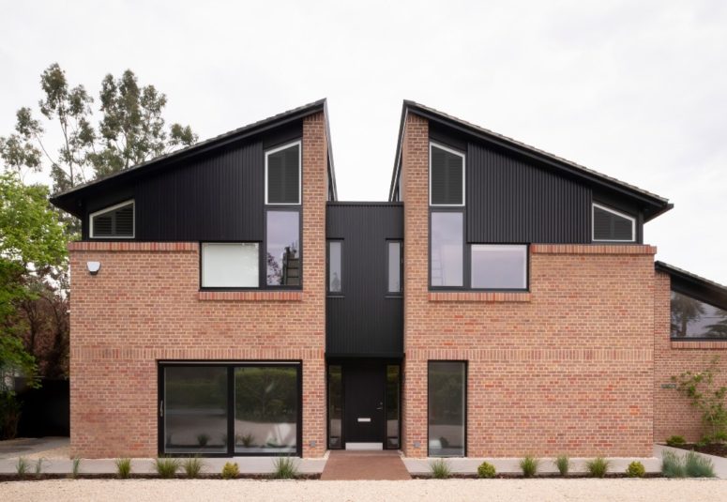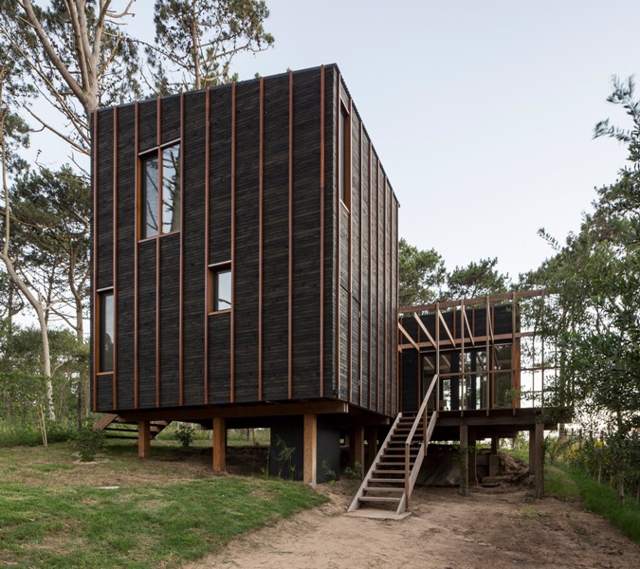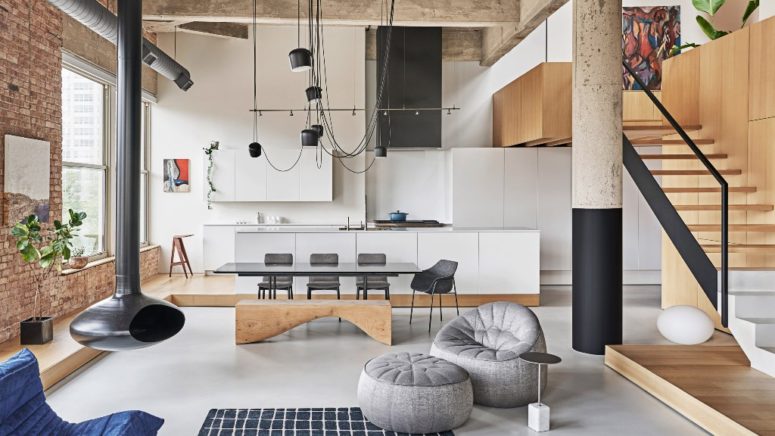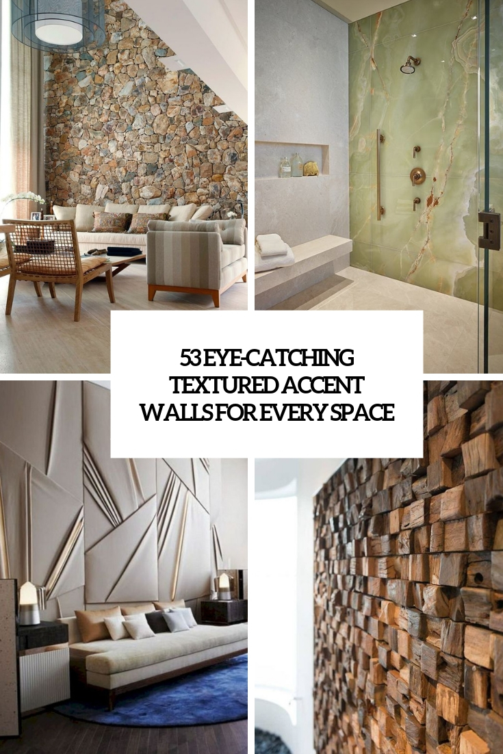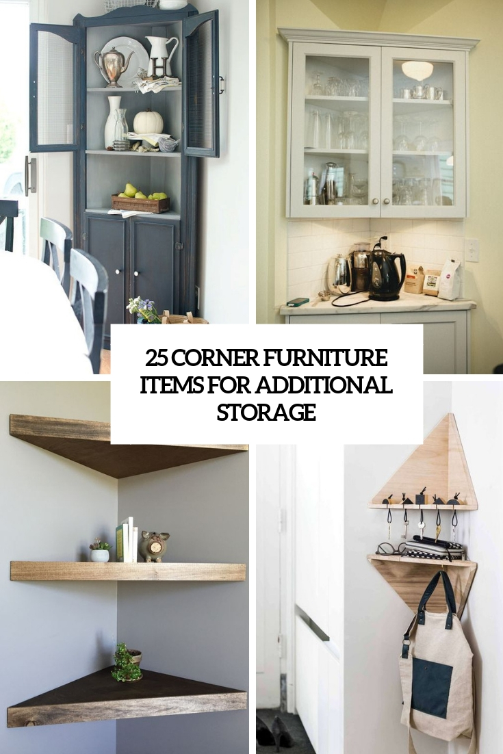Called Kawakawa House, this home was built in Piha, New Zealand, by studio Herbst Architects. The house is raised on a concrete plinth and steel stilts to give views through the dense woodland (pōhutukawa trees) to the beach. The site is extremely sun-challenged, and the concept for the design developed out of the need to...
Search Results for: open kitchen design
Tiny Off-Grid Cabin For Sustainable Summer Getaways
Cabins located in the wild are all the rage now, and you may see lots of cool cabins here and there – by various architects and designs. Here’s one more cabin, a sustainable and off-grid one. Sydney-based architecture firm fresh prince has designed a compact off-grid cabin in Australia that offers a sustainable dwelling for...
4 Bathroom Lights Tips And 25 Examples
Great lighting is important in every room in the house, but it plays a particularly vital role in a bathroom. Choose the wrong bulb and you wind up looking jaundiced as you put on your makeup; place a fixture in the wrong spot and you’re shaving in the shadows. You want a few different sources...
Contemporary Scenario House With Split Levels
Scenario House is the result of the architect becoming their own client allowing them to practice what they preach. Scenario Architecture purchased this terrace house located in Hackney with the desire to renovate it for their family’s needs. The initial goal was to somehow connect the main level with the lower ground level in the...
Eclectic New York Loft With A Vibrant Personality
This extraordinary Manhattan loft which was recently renovated by designers Loukas Angelou and Vasso Asfi, and it’s a reflection of the owners’ diverse background, extrovert nature and vibrant personalities. Inspiration came right after meeting the loft’s new cosmopolitan occupants, as the two designers state, evolving into an elegantly choreographed interior underpinned by an eclectic aesthetic...
Unique Split House Flooded With Natural Light
What’s so special about this house we are spotting today? Called Push-Pull house, it has an open and light interior while the exterior remains in keeping with the area’s protected 1930s Arts and Crafts residential architecture. The house is built by London architecture studio Cullinan Studio split into sections to allow light to flood its...
Black Timber Clad Contemporary House In Uruguay
This black house near La Juanita beach, Uruguay, was built of wood by FRAM Arquitectos and Delfina Riverti. The property is built on a slope near Jose Ignacio Lake, a coastal body of water that feeds into the Atlantic Ocean. Two wooden volumes with angled rooflines comprise the home’s massing. Different varieties and treatments to...
Industrial Meets Minimalist Loft With Structural Details
This apartment in Chicago, which features wood and steel volumes slotted within an exposed concrete structure, was designed by local firm Vladimir Radutny Architects to create a spacious home for a couple. The architect kept the space black and added structural details such as the concrete ceiling and pillars during the overhaul. The studio then...
53 Eye-Catching Textured Accent Walls For Every Space
Making an accent wall is a hot décor trend and a cool way to accentuate your room. Such an accent is usually made with some contrasting paint or wallpaper with a different pattern but there’s an original idea – make it with textures! Of course, there are lots of textured wallpapers and various plastic and...
25 Corner Furniture Items For Additional Storage
Corners are usually considered dead space as you can’t place a sofa or a chair there, and traditional storage pieces won’t be accommodated there, either. But there’s a way to use this dead space and there is some furniture you may squeeze there – corner furniture! We’ve prepared some ideas of such furniture to maximize...
