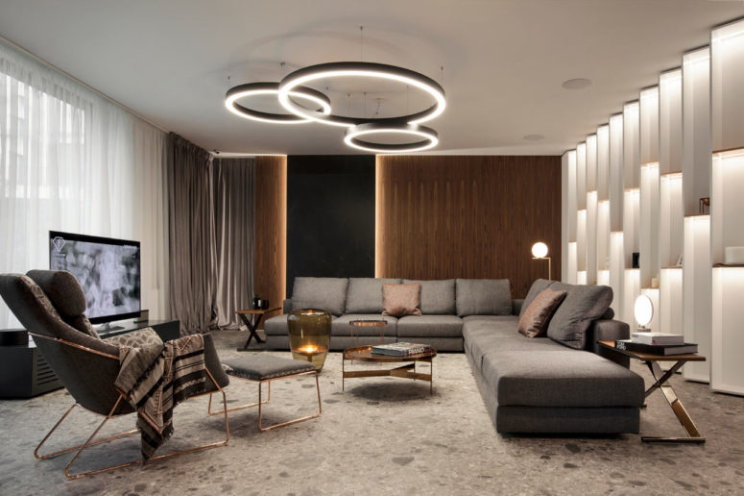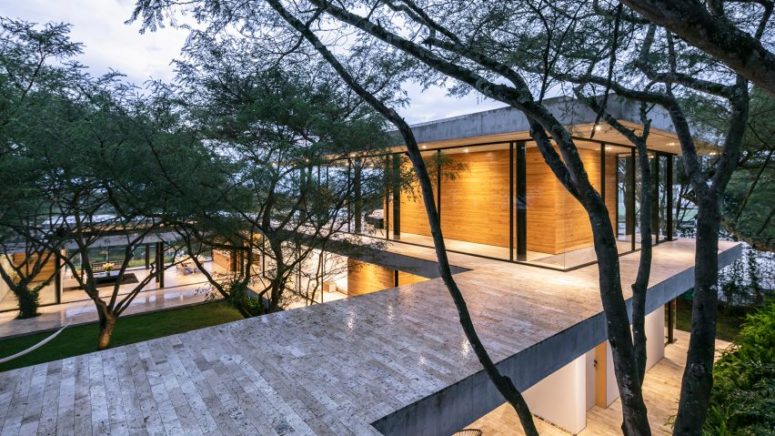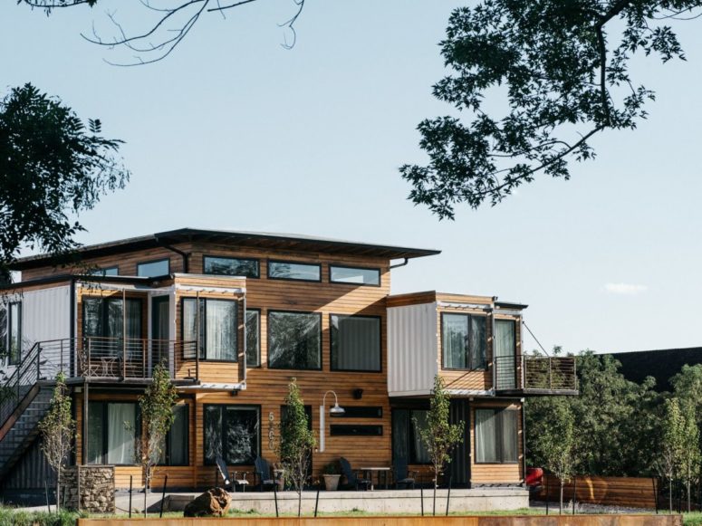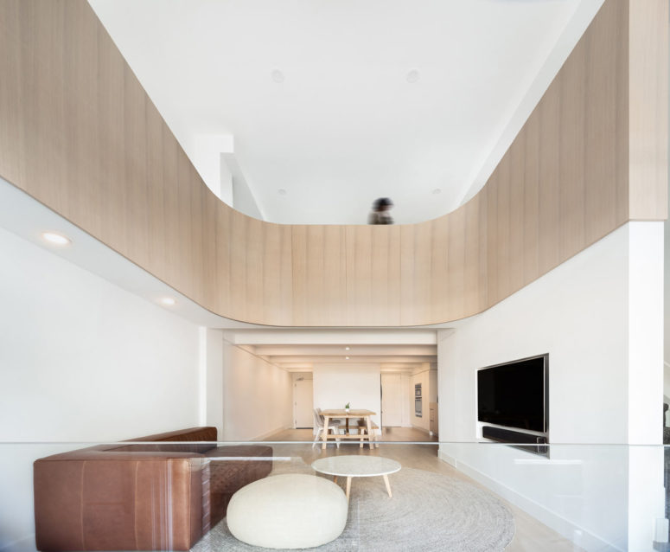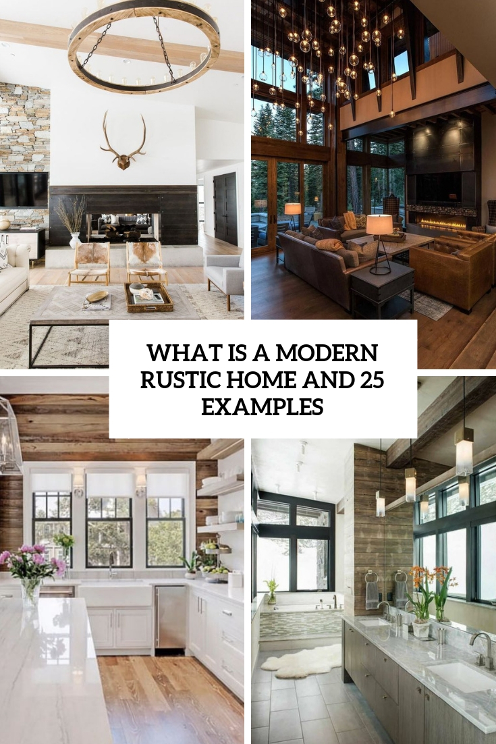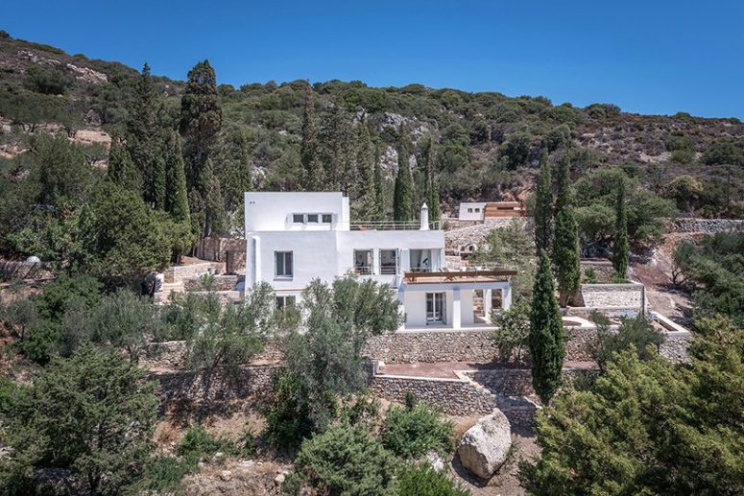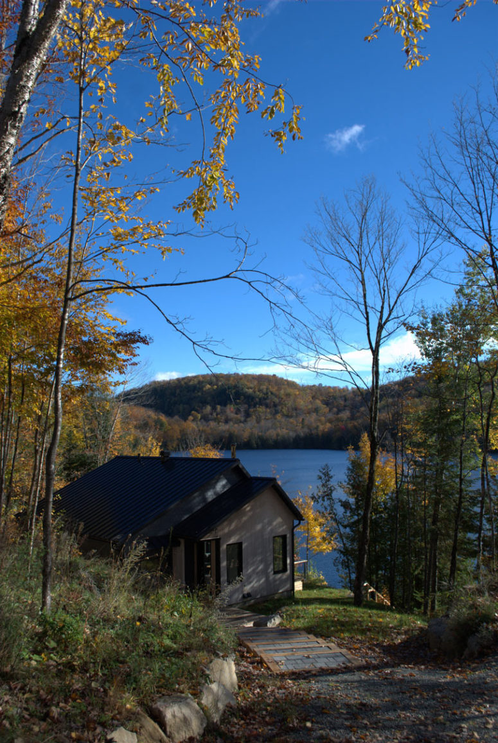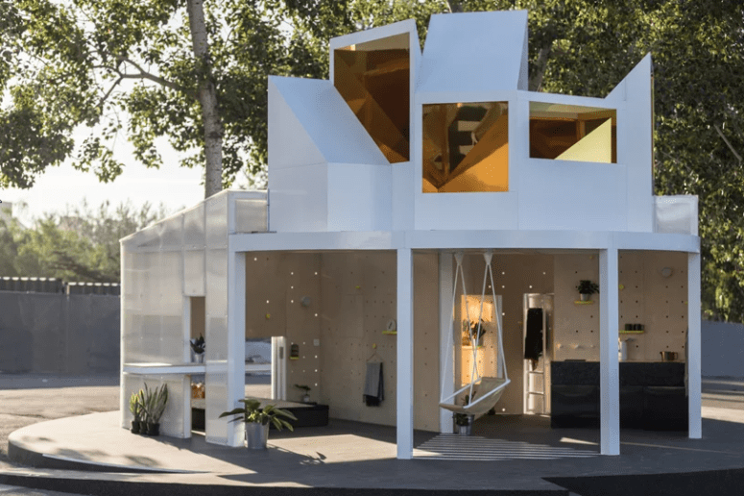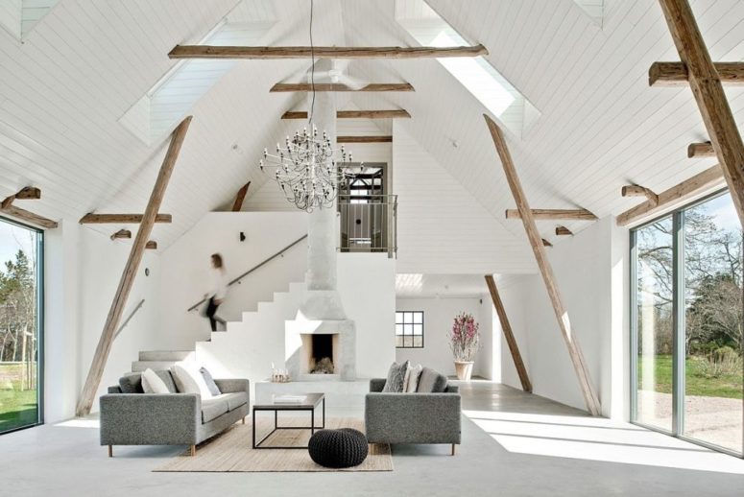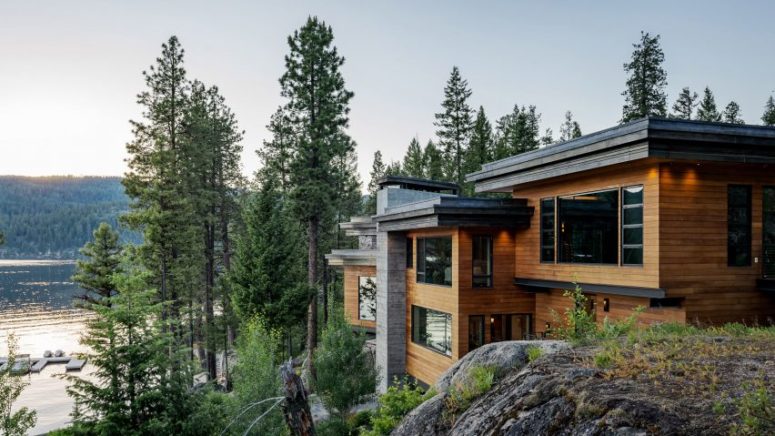ALL in Studio was tasked with designing the SPV29 home in Sofia, Bulgaria for a young couple and their two children that’s located in a residential complex with building requirements. Their goal was to create a comfortable city retreat that’s both sophisticated and high-tech, and also close to nature. The interior leans heavily on black...
Search Results for: open kitchen design
Casa Takuri With Trees Growing Through It
The Tacuri House, or Casa Tacuri, is built by Ecuadorian studio Gabriel Rivera Arquitectos in a town known for its exceptional views of the Cumbayá Valley and its abundance of flora, including the native Algarrobo trees that grow all around. All of the existing Algarrobo trees on the property were retained, resulting in a timeless...
Multi-Generation Container Home Built From Scratch
Ever since shipping container homes became a thing architects, designers and even private home owners have made incredible progress in making this sort of projects more accessible, customizable and simpler overall. There’s this one shipping container house that stands out. It’s a home built by a Colorado firefighter for himself and his family, who collaborated...
Minimalist Loft Converted From An Old Church
The Pape Loft resides inside a quirky church conversion project in Toronto that’s broken up into multi-story lofts. StudioAC was brought on board by the owners of this loft to help create a more minimalist way of living through a renovation and with less furnishings overall. The loft spans 1,143-square-feet with a double-height living room...
What Is A Modern Rustic Home And 25 Examples
Modern Rustic decor style is embracing rustic charm and warmth with modern amenities. The key to a modern rustic space is an open floor plan, modern furniture, and preserved and exposed natural architectural elements. The color scheme is very simple with large windows bringing the outdoors in. This style is ideal for comfortable modern living,...
Contemporary Residence That Overlooks The Sea And Mountains
This residence designed by Greek studio R.C. Tech is located in the southern part of Kythera, Greece, opposite to the Venetian castle and next to a creek with dense Mediterranean vegetation. Scattered olive trees and tall, old cypresses encircle the white volumes of the house, and the panoramic view is impressive and spans between the...
Minimalist Light-Filled Lake Cabin In Quebec
Cabins, cabins, cabins! Mountain, forest, lake, any other ones, they got extremely popular and we and many other blogs are posting a lot of them because people today are striving for nature, for connection with this beauty and for a feeling of freedom outside. Today we are sharing one more cabin: spanning a compact 915-square-feet,...
MINI LIVING Urban Cabin Inspired By Chinese Hutongs
Inspired by traditional hutongs but modernizing their principles to explore new and improved ideas of urban living, MINI LIVING presents a functional space for living. In a surface area of just 15m², the MINI LIVING urban cabin has everything that you may need. The cabin features a rounded form with sections sliced away and open...
A Century Old Barn Transformed Into A Modern Home
This home is a renovated and transformed old barn in Sweden, which was originally built in 1901. After being abandoned for a very long time, it was brought it back to life and transformed it into a beautiful and modern home by architect Jonathan Andersson. The converted barn features an L-shaped floor plan and a...
Cliff House With Contemporary Meets Rustic Interiors
This waterfront property by US studio McCall Design and Planning is built into rugged granite boulders that face Idaho’s Payette Lake. The dwelling is called Cliff House, and the natural context determined the layout of the home’s three levels as they step down the hillside. Entrance to the wood-clad home is on the middle level,...
