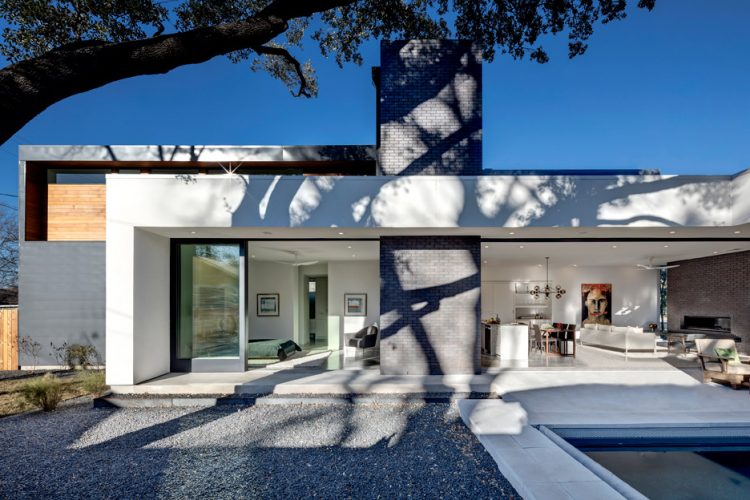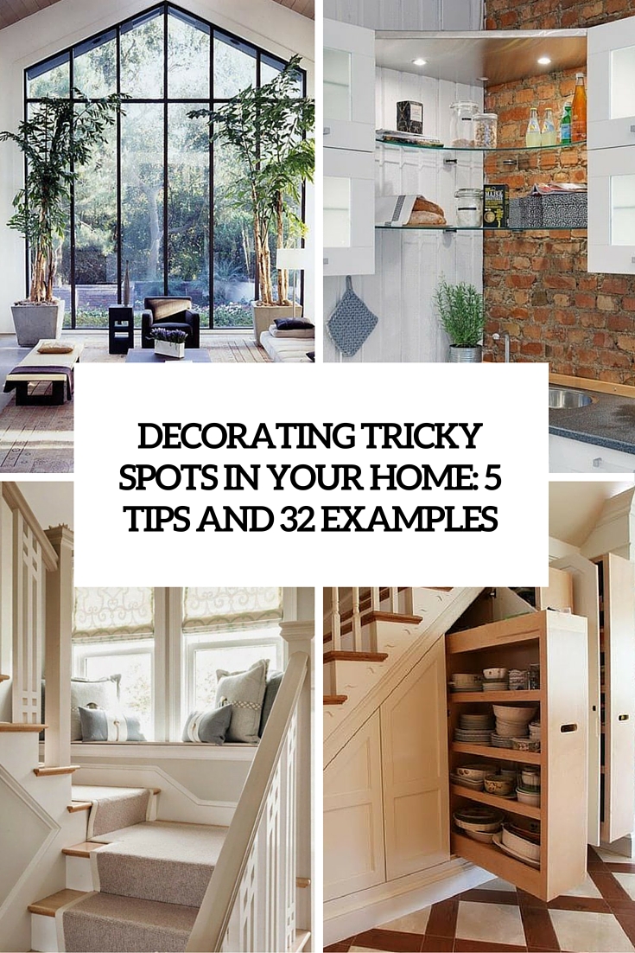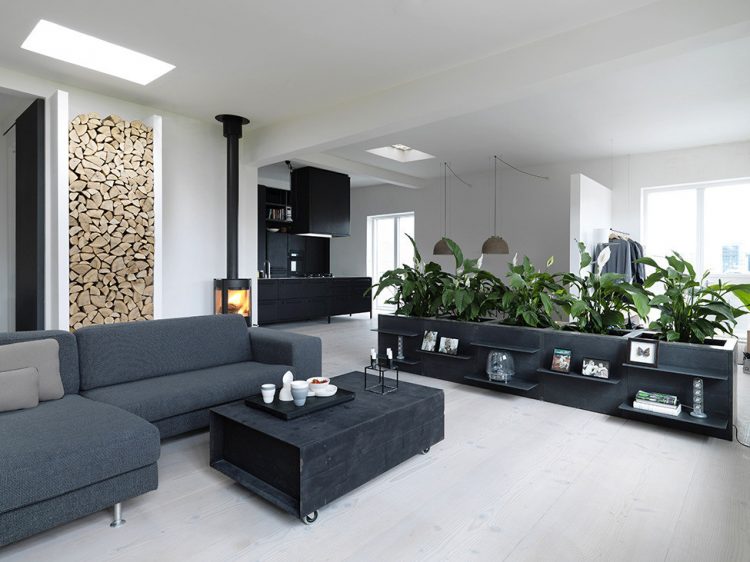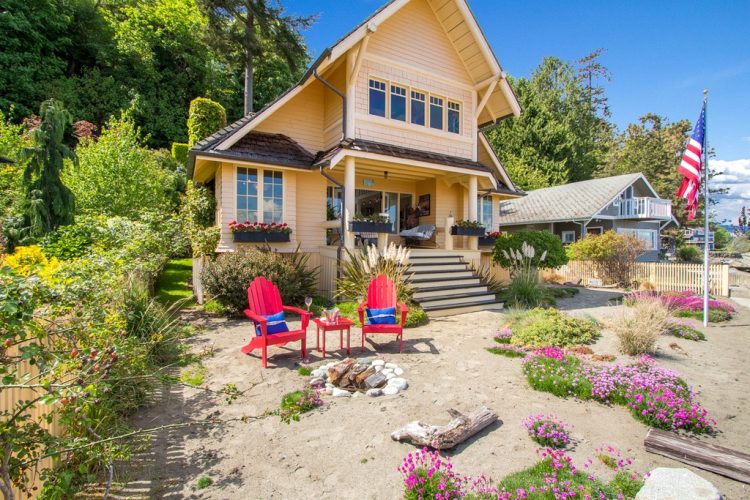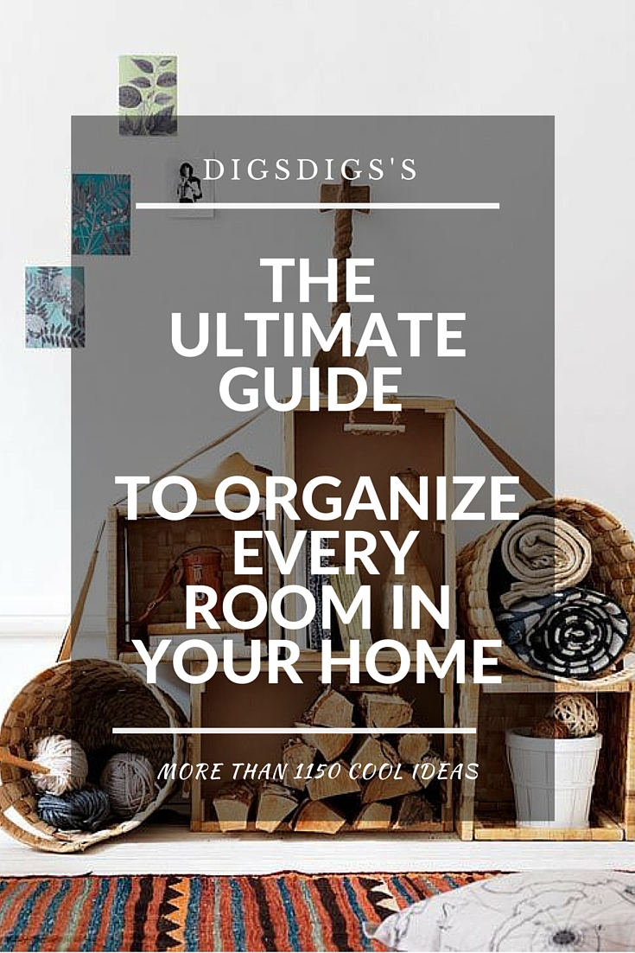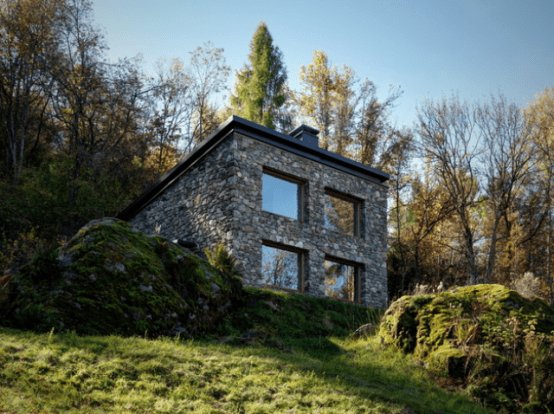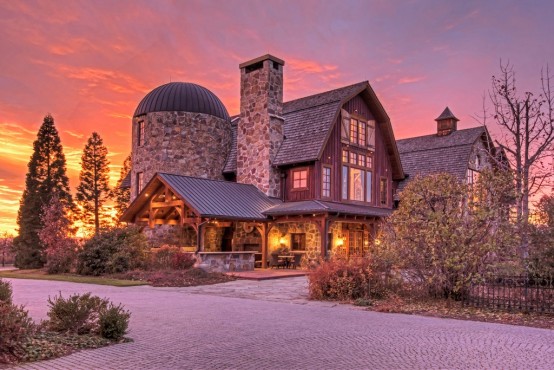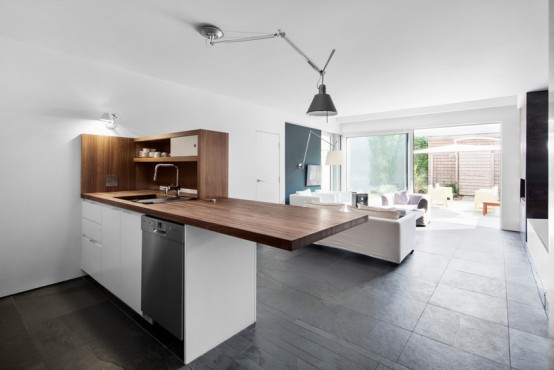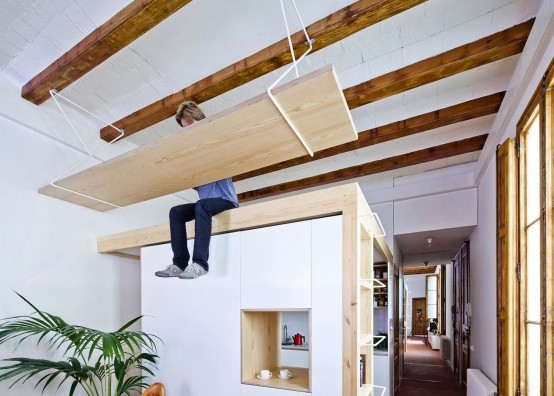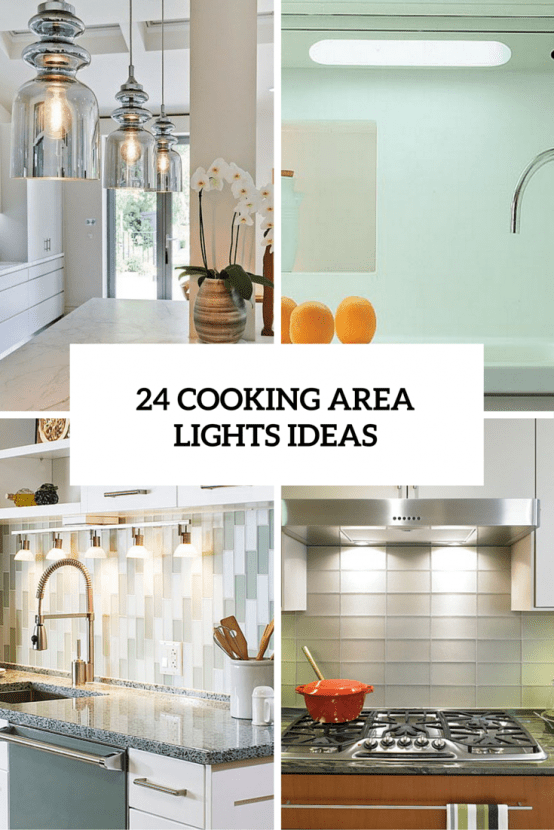Called the Main Stay House, the dwelling is located on a slender urban lot in Austin’s Bouldin Creek neighborhood. Encompassing 3,271 square feet, the two-storey house contains four bedrooms, an office, a playroom and a slender yard with a swimming pool. The project was designed to enable “lifestyle flexibility” through clean lines, modest materials and...
Search Results for: open kitchen
Unique Home Decor Ideas For All These Tricky Spots: 5 Tips And 32 Examples
We all have those spots around our home that we never really get around to decorating because they are too small or so oddly configured that we just don’t know what to do with them. Here are some tips and solutions for every small corner of your house that will help you to save space...
Functional Scandinavian Loft Of A Famous Architect
Homes belonging to architects and interior and furniture designers always stand out. Why? Because these guys buying a house or an apartment are trying to realize all their dreams in the best way possible, and they know a lot of means and ideas to do that in a stylish way. Today’s eye-candy is a home...
Traditional And Cozy Island Beach Cottage
This Bainbridge Island beach cottage sits right on the water with views of the Seattle skyline and Mount Rainier in the distance. It was built in 1915, but after extensive renovations, it looks like a new house inside yet outside it preserved that special retro charm and coziness, it looks very inviting. Inside the house...
The Ultimate Guide To Organize Every Room In Your Home: 1150 Ideas
If you dream about de-cluttering your home without losing sanity then we’re here to help. Over the years, we’ve gathered a lot of very interesting and creative ideas or simple tips and tricks to help you enjoy your beautiful home more than tidying it up. Your mess is simply no match for these helpful solutions...
Minimalist Cabin Covered With Stone From Ruins
This modern cabin in Northern Italy is a real gem designed in stone. Architect Alberto Vinotti created Casa VI from the ruins of an old stone home. The exterior is made of locally sourced stones and looks centuries old. The interior, on the other hand, is pure contemporary and even minimalist. The house consists of...
Incredible Barn Mansion Of Wood And Stone In Utah
This barn mansion in Orem, Utah, is really one-of-a-kind! This place is big, with 9 bedrooms, 17.5 baths, and 21,998 square feet. The house looks like a real giant barn inside with lots of wooden beams supporting the roof, which have become a part of interior. The décor is rustic, with lots of wood and...
125-Year-Old Duplex With Modern Interiors
Named ‘the Lejeune Residence’, architecture open form has revitalized a once neglected duplex building in Montréal into a single-family home with flexible interiors and an exterior garden. The open-plan spaces have been organized to provide a subtle distinction between inside and outside. During the summer, the living room furniture is moved outside to the terrace,...
Modern Residence Design With Lots Of Wood And Exposed Beams
Bach Architects completed the redesign of a 753-square-foot apartment in Barcelona, Spain. The new configuration was conditioned by the customers’ wish to keep the two rooms at the façade as bedrooms, while a new living room, dining room, kitchen and study space were organized in the rest of the house. The generous height of the...
How To Lighten The Cooking Area: 24 Smart Ideas
Cooking area is one of the most important parts of each kitchen, so it should be lit in the best way for you to see every single piece of food you take. Let’s see how to do that smartly and easily. The cooking surface should be lit up perfectly – it’s not only aesthetics but...
