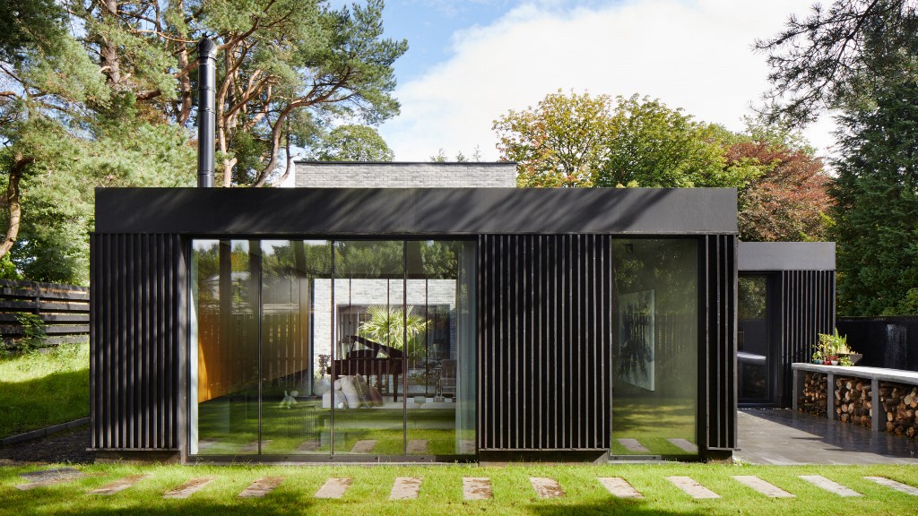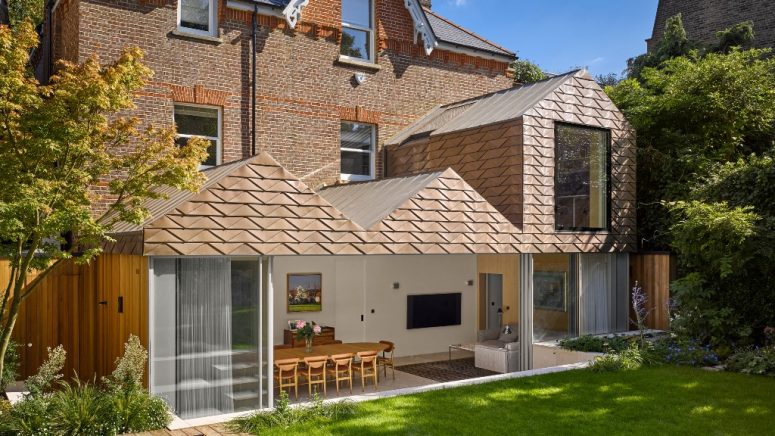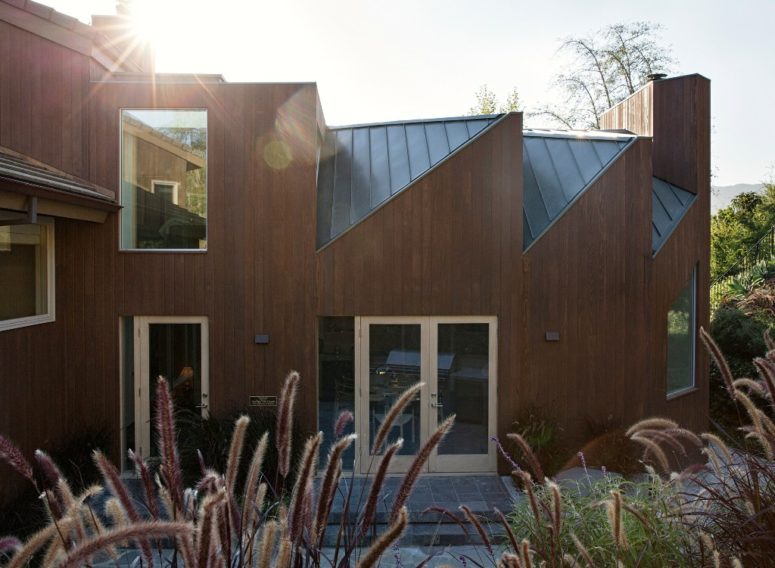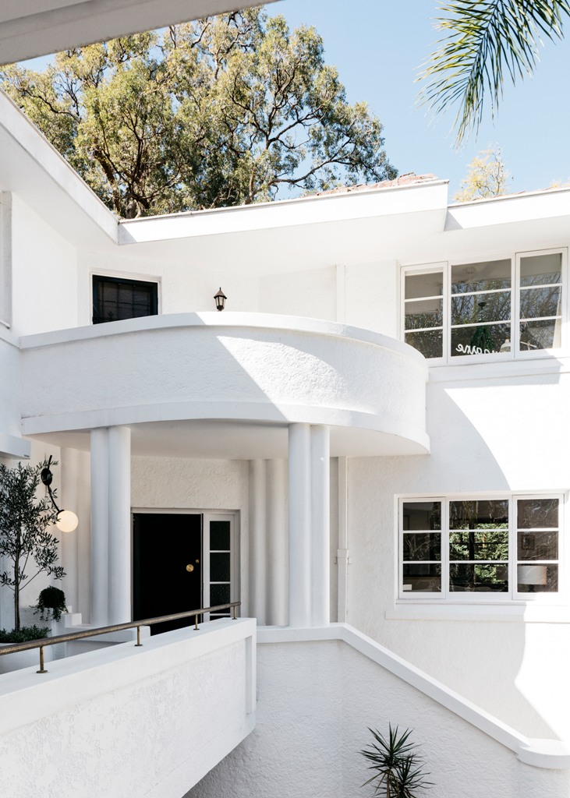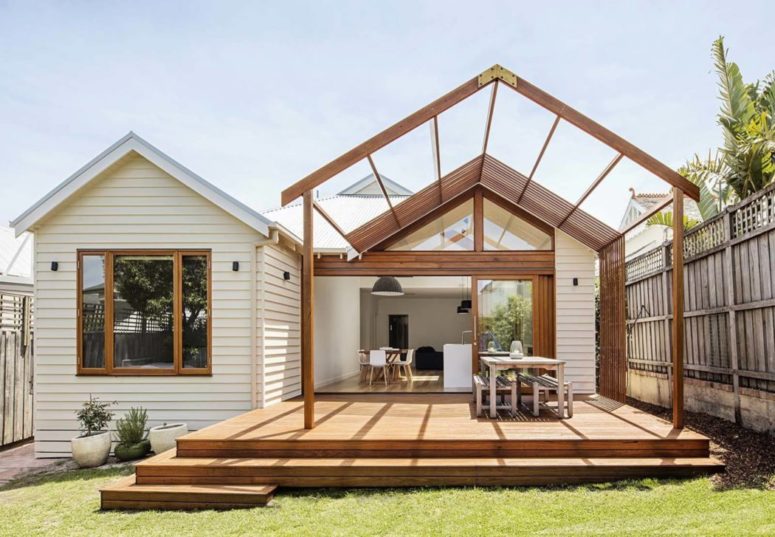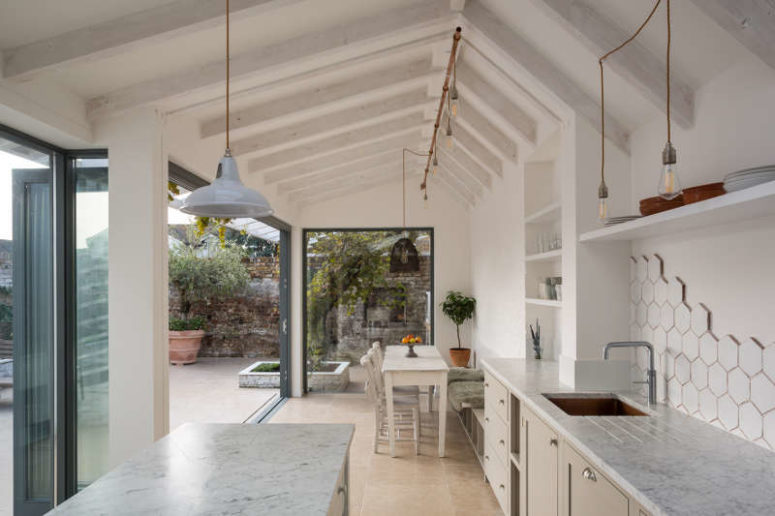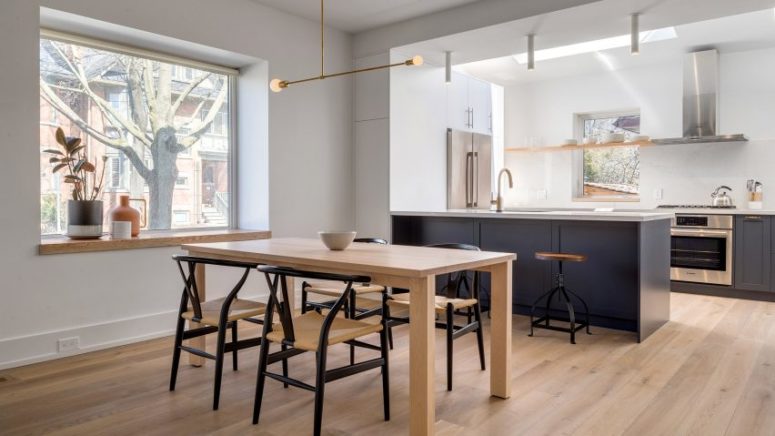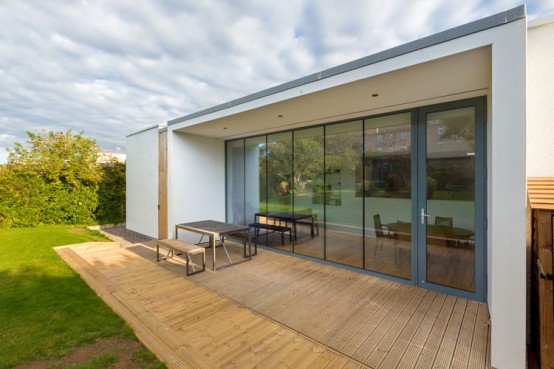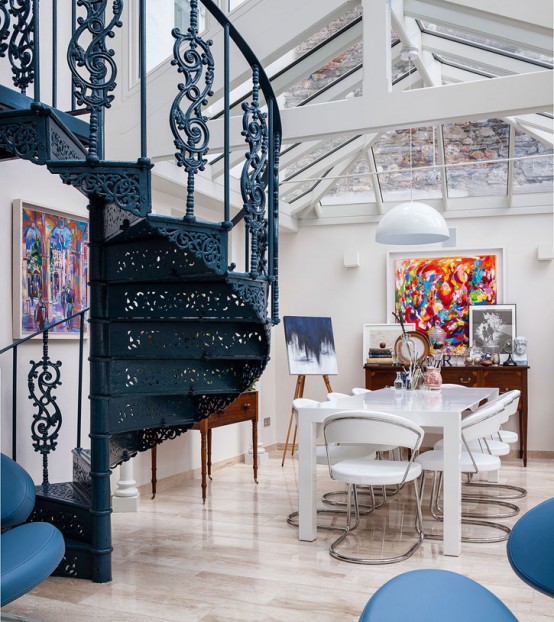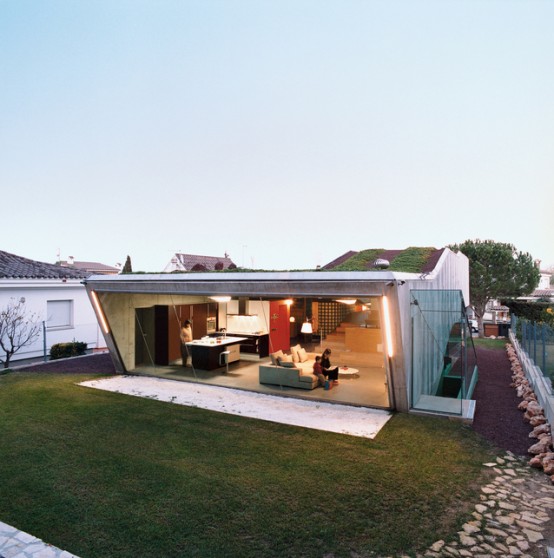McGinlay Bell has completed a house in a leafy Glasgow suburb featuring a sequence of rooms arranged around compact courtyards that allow the natural surroundings to permeate indoors. The narrow rectilinear site sandwiched between existing houses presented several challenges, as it borders the road at the front and is lined on one side by tall...
Search Results for: rear extension
London House Renovation With Zigzags On The Facade
Dominic McKenzie Architects has overhauled a Victorian adding an extension with a zigzagging outline, bronze exterior and maple wood interior. The Hampstead House project involved a complete renovation of the four-storey property, reconfiguring the existing interior to be more space-efficient, and replacing a previous extension at the rear to create a larger lounge and dining...
Sculptural Office Addition In Contemporary Style
A couple of attorneys living in Malibu wanted a satellite office where they could not only work privately, but also meet with clients and bring in staff. The extension was constructed at the rear of the L-shaped residence built by American designer Geoffrey von Oeyen. The new building features wooden exterior walls and a highly...
1930s Monochromatic House Redesigned In Modern Style
Curatorial House, situated in the city’s North Shore area, was built in the 1930 and then redesigned by Australian studio Arent & Pyke to let the owner’s extensive art collection take center stage. The original house is characterised by white-painted and curved facades intended to emulate the appearance of luxury ships that were popular during...
Edwardian Cottage Turned Into A Contemporary Home
A charming Edwardian timber cottage called Gable House was renovated by Sheri Haby Architects into a modern and chic space, very functional and inviting. The owner didn’t want any size changes, he was looking for better layouts and organizing. Sheri Haby Architects provided a spacious, light-filled, open plan area at the back of the home...
Airy White Kitchen With Various Textural Touches
The redesign and extension of this 1750s building by Reed Watts Architects shifted the focus away from a busy road in front towards the rear, opening a kitchen and dining addition onto a more secluded rear courtyard. Let’s take a closer look at this amazing space. The space is airy and opened to outdoors in...
Modern Hilton House With Open Interiors And Skylights
The Hilton House, which dates back almost 100 years, is located east of the Wychwood Barns arts centre, northwest of Downtown Toronto. Previously divided into two apartments, the building was returned to a single family home, which was renovated by StudioAC to give it more spaces for entertaining. The clients wanted the designers to maintain...
Modern Open-Plan Renovation For A Usual Boxy Home
A glass-walled addition designed by architect Níall Hedderman unifies kitchen, dining, and living at a compact 1930s home. The home’s spacious rear garden offered ample room for an extension. A sheltered deck allows the residents to enjoy the outdoors even when the weather’s inclement. A glass wall, provided by Mitchell Glass, grants an immediate and...
18th Century Conservatory Turned Into A Modern Home
Located in Dublin, Ireland, this 18th century 2 story home was dilapidated and in need of a complete overhaul. Kingston Lafferty Design transformed this dump into a dream. Extensive structural works were required to support both the existing and proposed structures and to retain the neighboring properties. The main objective of the interior design was...
Villa Bio – Contemporary House with Hydroponic Rooftop Garden
This villa is designed by Enric Ruiz-Geli’s firm Cloud9. It is an example of usual contemporary structure made of concrete but with a quite intriguing shape and very usual features that changes its look entirely. The most cool feature is that the building itself is the extension of the site. It is conceived as a...
