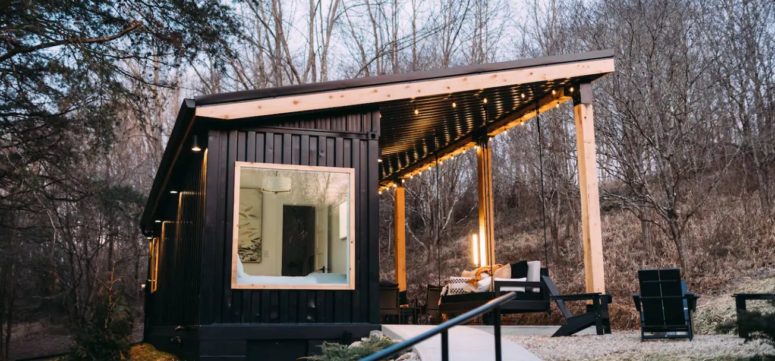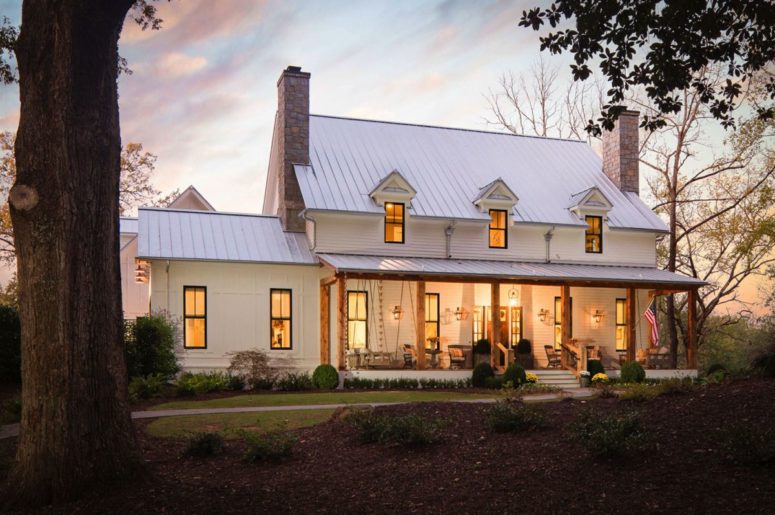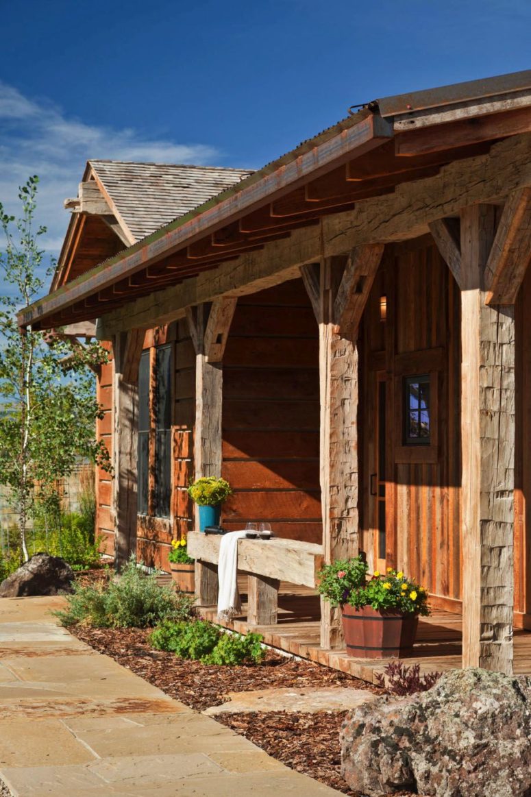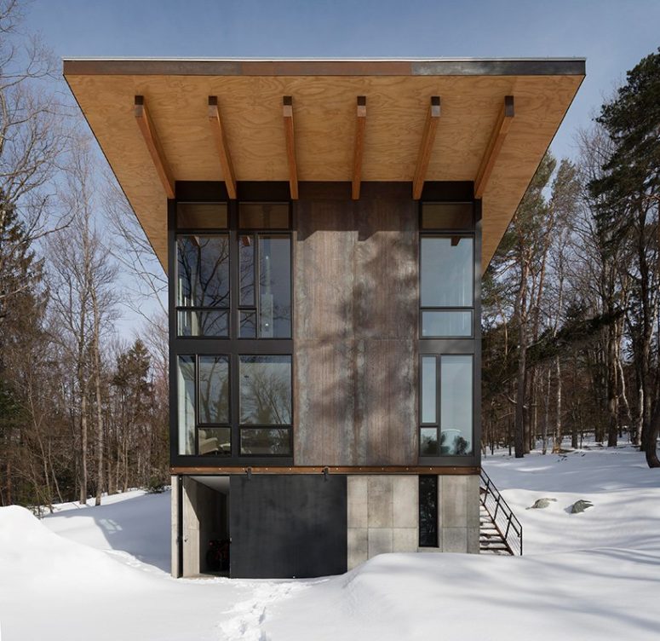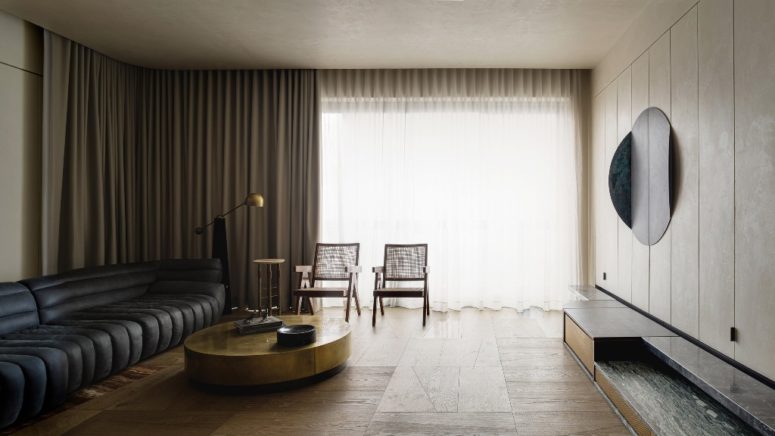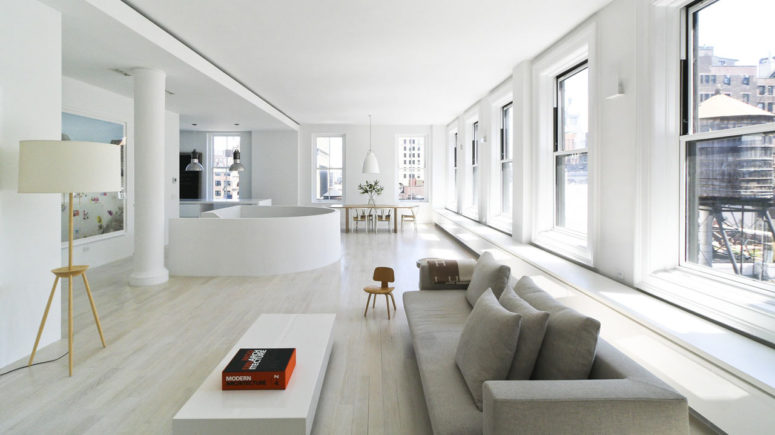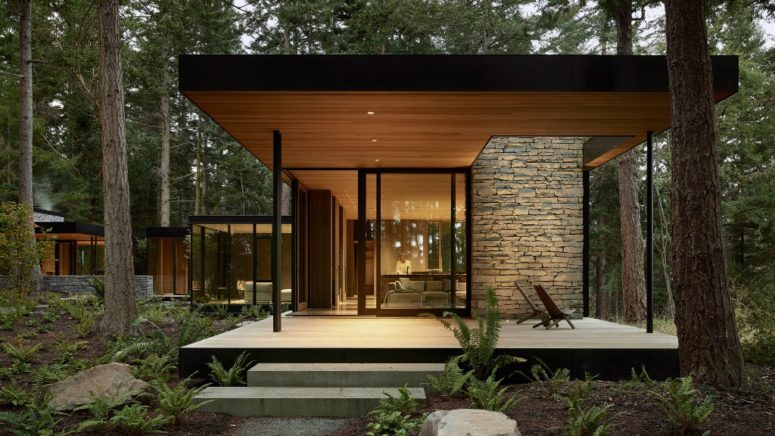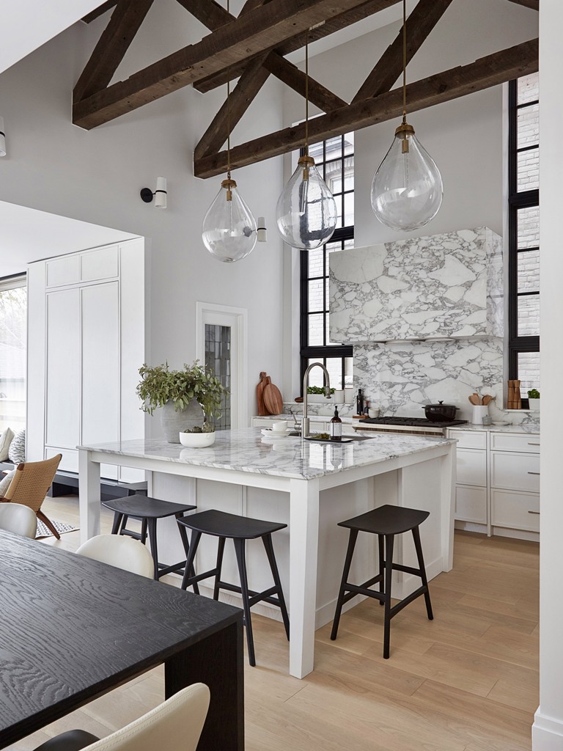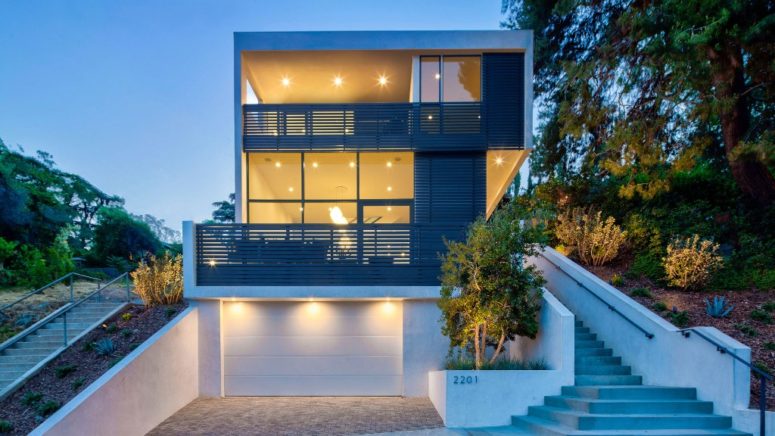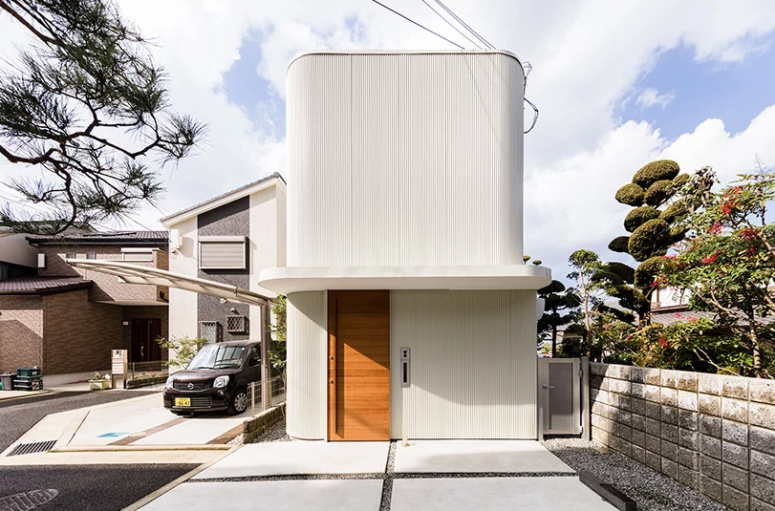Cabins are all the rage right now, and we just can’t get enough of this free-spirited living that they provide, that’s why we keep sharing gorgeous cabins. Called The Lily Pad, this little cabin is located in Logan, Ohio and is surrounded by wooded land. It’s a small shipping container house with only one bedroom,...
Search Results for: room column
Cozy Modern Farmhouse With European Flair
A combination of traditional farm style and casual luxury make this home in Fulton County Georgia one of the grandest examples of modern farmhouse style around. The two-story house encompasses an impressive 6,608 square feet and there’s a spectacular pool area too. Built by Steve Powell Homes, the large house has five bedrooms and seven...
Montana Retreat Done In Traditional Rustic Style
This home is located in the Madison River Valley in Ennis, Montana, the place with the best trout fishing in North America. The homeowners decided to build a separate bunkhouse for all the friends, adult children and grandchildren who come to visit and enjoy the spectacular natural beauty and sports activities in the area. Designed...
Contemporary Woodland Cabin In Vermont
Designed by Tom Kundig of Olson Kundig, this compact cabin in the US state of Vermont seeks to bring family members closer to each other. Embedded into the terrain of Stowe, a region known for its trails and ski slopes, the residence has been conceived as an intimate gathering place amid the white pines and...
Imperfect Residence With All The Values Of Wabi-Sabi
NC Design & Architecture has applied an array of naturally flawed materials throughout this Hong Kong apartment, which has been designed in accordance with the Japanese philosophy of wabi-sabi. The owners wanted to see a highly functional space that looks beautiful and ages well. The designers decided that wabi-sabi is perfect for that – it’s...
Contemporary White Duplex With Bright Touches
Wadia Residence is a 3,000-square-foot duplex loft located in the Flatiron District in Manhattan. This is a home for a family of four designed by 4 Architecture (RES4) to be kid-friendly, despite its clean, contemporary appearance. The owners took part in the design process, they even created the dining room table and artworks for the...
Contemporary Family Dwelling In Washington
American studio MW Works has created an “intentionally modest” dwelling in the Pacific Northwest that serves as a nature retreat for a multi-generational family. The project, called Whidbey Island Farm, sits on a perch overlooking a meadow where cattle graze. The dwelling serves as a country home for a senior-aged couple, their three adult children...
Modern Yet Cozy And Warm Euclid Residence
The Euclid Residence renovation was designed to modernize the early 20th-century property while keeping elements that allude to its history, and also provide ample space for entertaining guests. Canadian firm Ancerl Studio has teamed stark white-painted brickwork walls, weathered wooden beams and black steel windows. The client’s brief was to create a bright and fresh...
Dramatic Contemporary House With Cool Views
Echo House is located in Elysian Heights, a neighbourhood north of Downtown Los Angeles built on hilly terrain. The house is built by US firm Aaron Neubert Architects, and working with a tight site, they designed the home to stagger down the plot in three levels. This main structure sits atop a technical floor containing...
Minimalist Melt House With An Indoor Garden
In Japan’s Osaka Prefecture, architect Satoshi Saito has completed a residence on a narrow plot that measures just 5.6 meters (18 ft). Named Melt, the dwelling was designed for a couple in their 30s and their two children. The client asked for a house where they could feel a close connection with the natural environment,...
