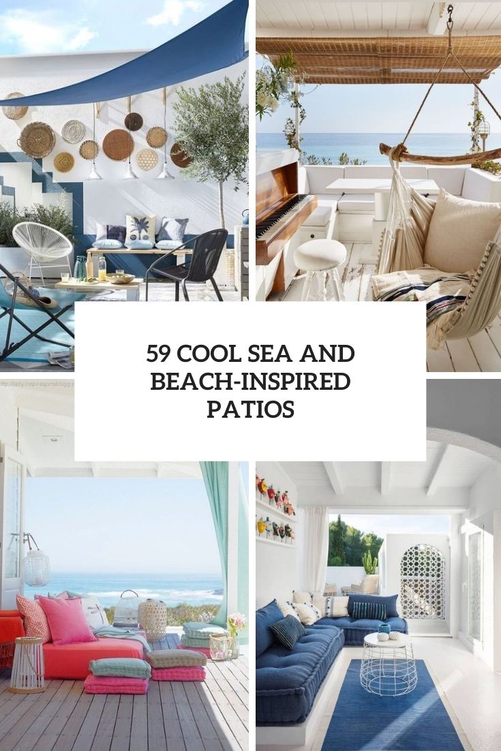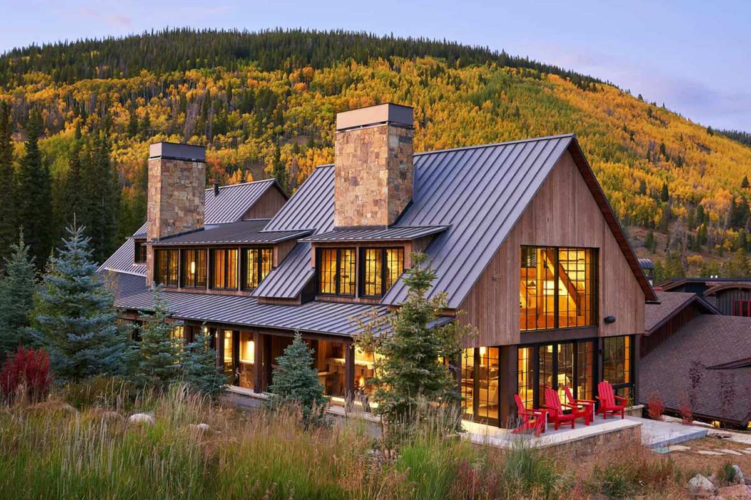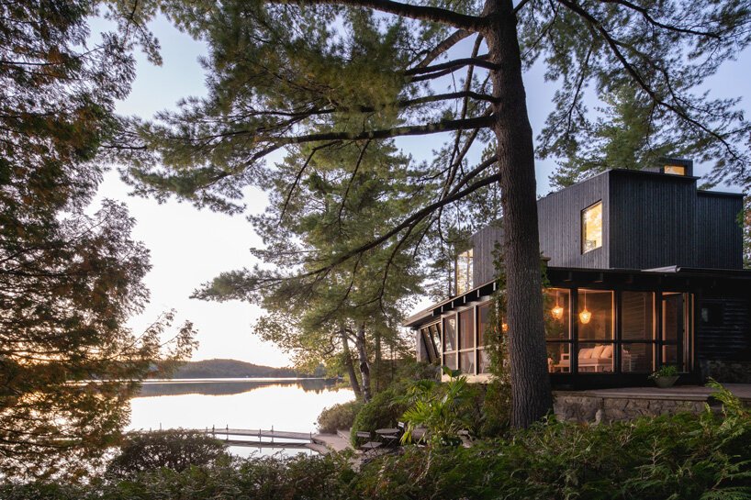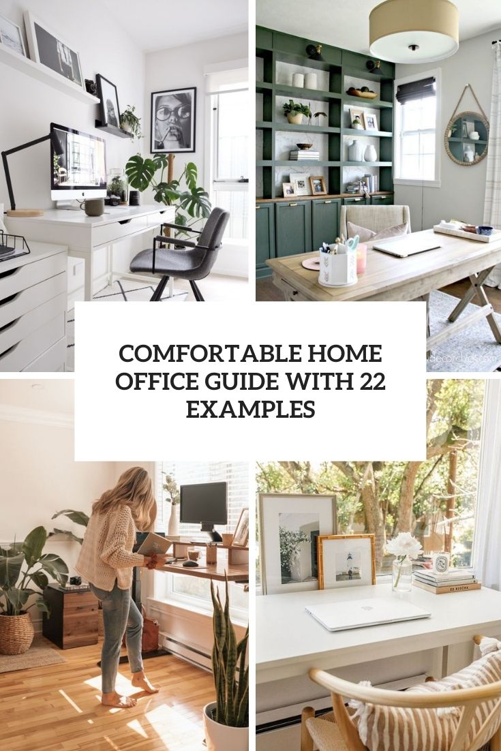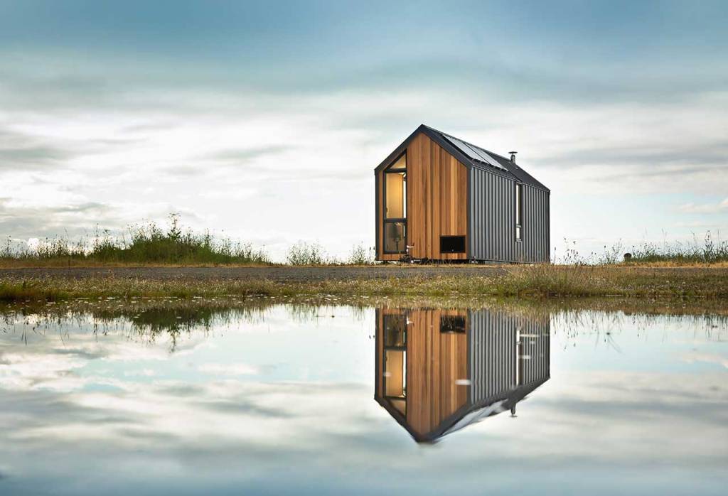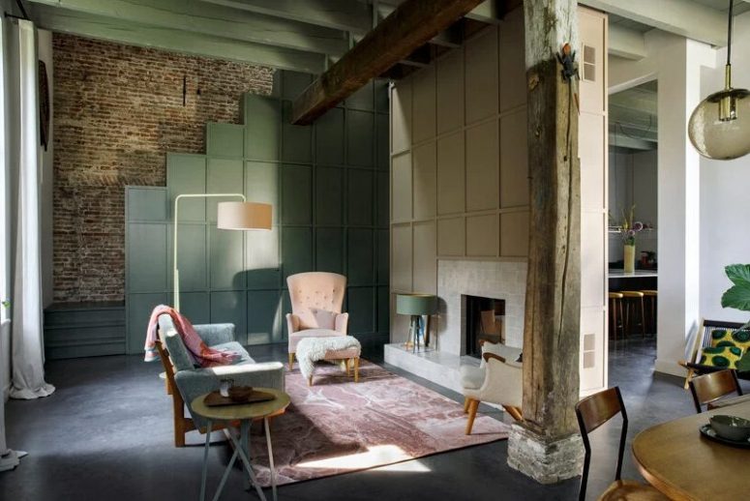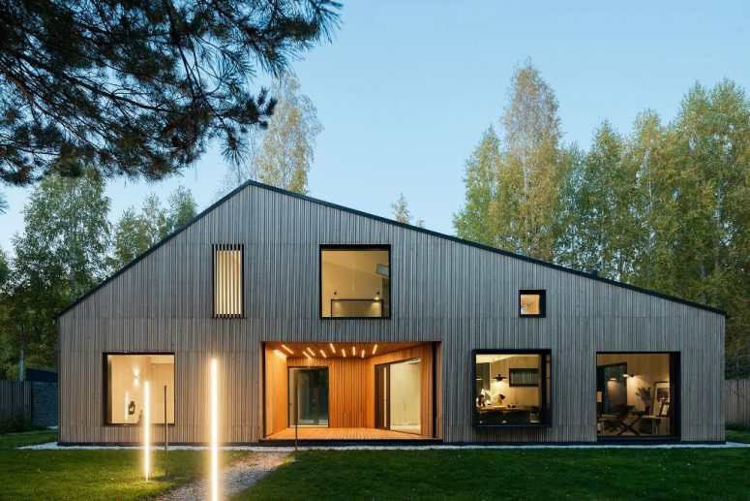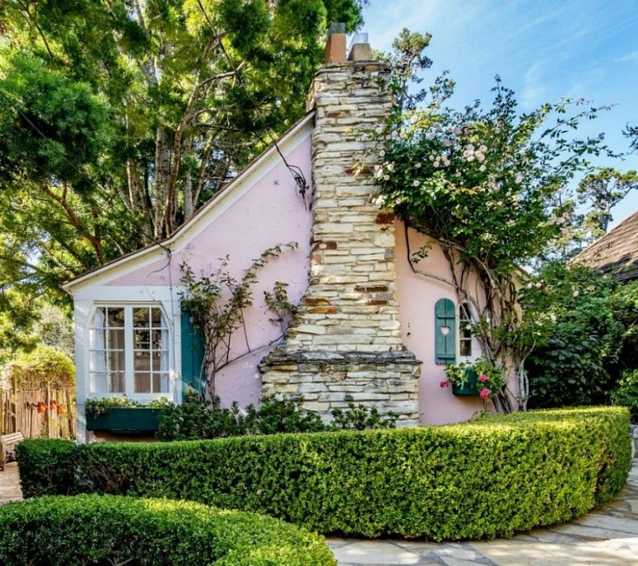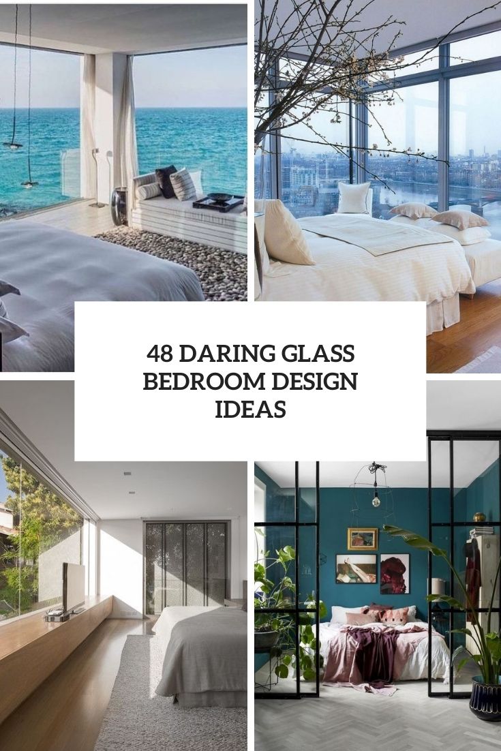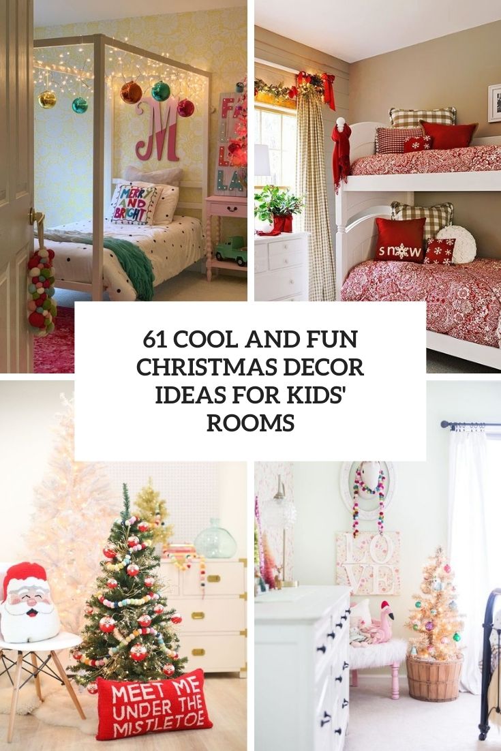In summer we all want to go to the beach, to the seaside but if you don’t have holidays you can have a beach right near your window! Create a beach-inspired patio or if you have a holiday house, just make a patio there. Choose a style and a color scheme for the patio –...
Search Results for: window
Cozy Barn-Inspired House In Copper Mountains
This house in Copper Mountains, Colorado, was designed by Plaad Office and Collective Design Group shows off rustic and modern styles at their best, and this combo creates incredibly cozy spaces with spectacular views. The home is barn-inspired and features 6 bedrooms and 8 bathrooms in total plus a multitude of common areas. Large windows...
Lakeshore Rustic Log Cabin With An Extension On Top
Paul Bernier Architecte has renovated a wooden cabin located by the shore in Lanaudière, Canada, and extended it to create an open, fluid, and bright residence inside. The proximity to the shore led the Montreal-based architects to plan the extension on top rather than on the sides, while only a screened porch has been added...
Comfortable Home Office Guide With 22 Ideas
Remote work has officially become the ‘new normal’ and a good home office setup is what we all need for comfortable and enjoyable working. Wondering how to pull create one? Let’s unlock these mystery! A Working Space Ideally, have a small, dedicated room set aside for your home office setup, it would physically separate your...
Dwelling On Wheels: A Portable Home With A Modern Design
Mobile homes and cabins got a new life and much interest cause of COVID-19, and today we are taking a look at one of these again. At 220-square-feet, The DW (Dwelling on Wheels) by Modern Shed is a modern, self-contained structure that’s spacious enough to make it a home, yet compact enough to take it...
An Old Dutch Farm Converted Into A Contemporary Home
This truly unique house is a part of an old apple farm in the Dutch village of Rossum, and it was renovated by Hilberinkbosch Architecten. The fruit farm of this project features a typical architectural style from this region. The building has a protected status and bears the name Nooitgedacht, which is a Dutch word...
Minimalist And Meditative Retreat In A Russian Forest
Set on the edge of a dense pine forest in Russia’s Tyumen region, this house in western Siberia was conceived as a refuge from busy urban lifestyle. Architectural studio A61 and interior designers YY design created a meditative retreat where occupants can unwind, relax and reconnect with nature in comfort. The house turns its back...
Beautiful And Cozy Storybook Cottage Built In 1920s
This was the 5th cottage built by Hugh Comstock, who was known for building small houses that looked like something out of a fairy tale. The cottages in Carmel, where he built them, are known by their names rather than by typical street addresses, and this one is called “Our House.” It looks much the...
48 Daring Glass Bedroom Design Ideas
While it’s not for everyone, these spaces embrace the concept of the transparent bedrooms, each of them has some glazed part. These parts can be a wall or walls, a ceiling, especially an attic one, or just all the walls and the ceiling. Let’s take a closer look at them and maybe you’ll feel inspired...
61 Cool And Fun Christmas Decor Ideas For Kids’ Rooms
Christmas is coming, and we’ve already inspired you for decorating the entire home for the holidays except for the kids’ rooms. Today I’d like to share some adorable ideas to create a Christmas fairy-tale for your little ones. Colors Of course, the traditional red, gold and green style is the best one for making a...
