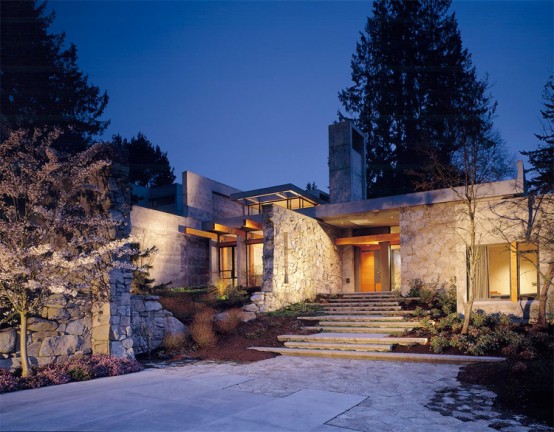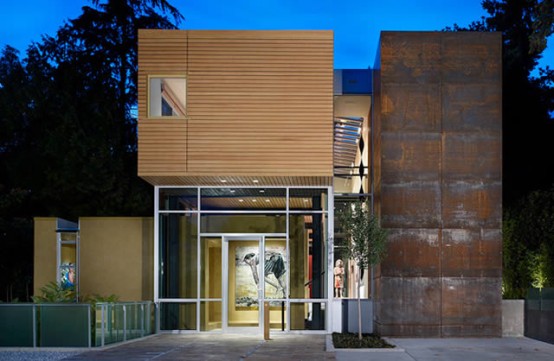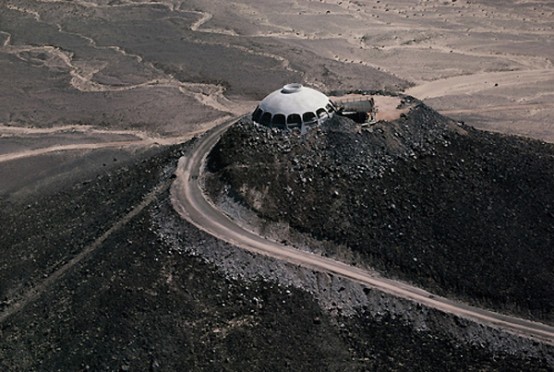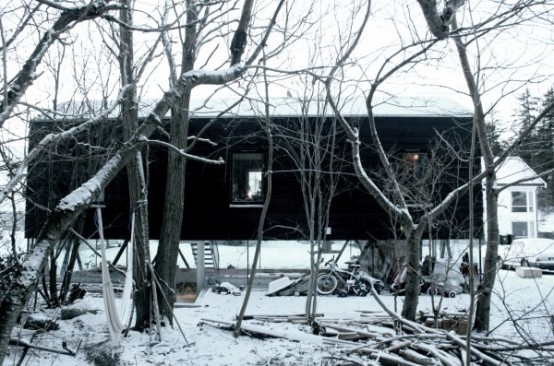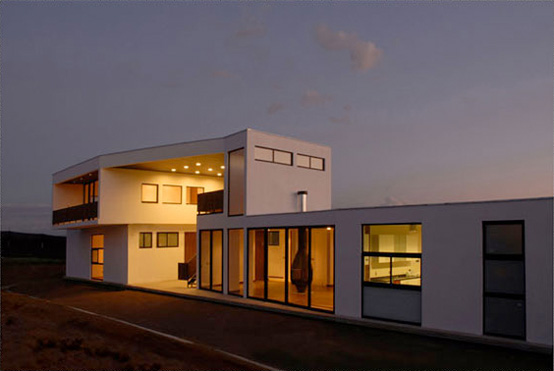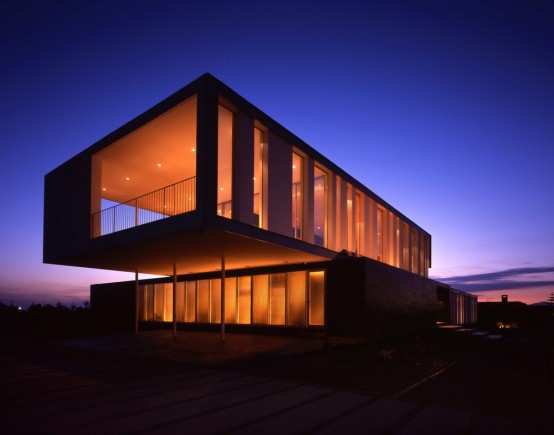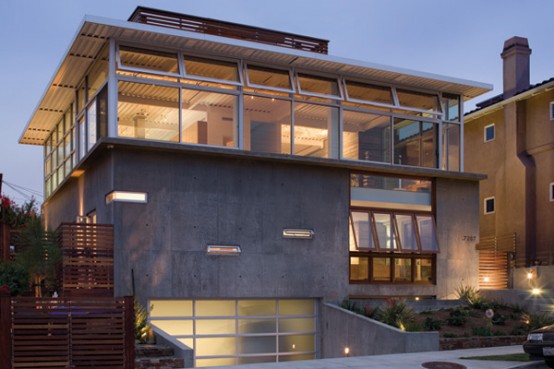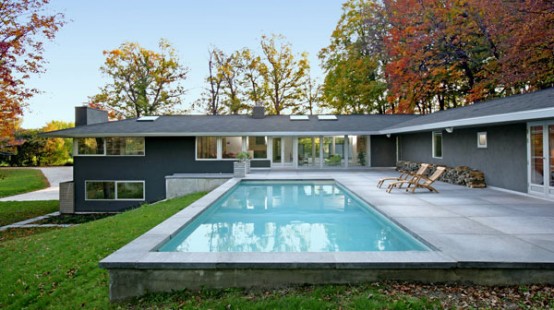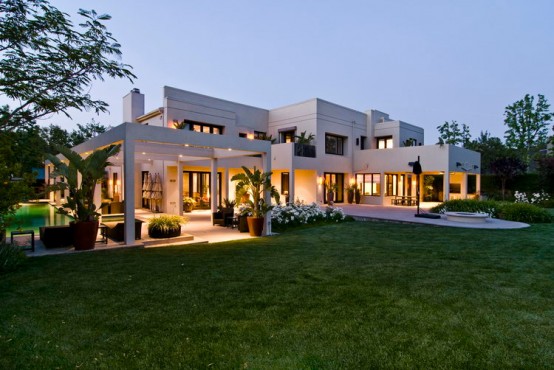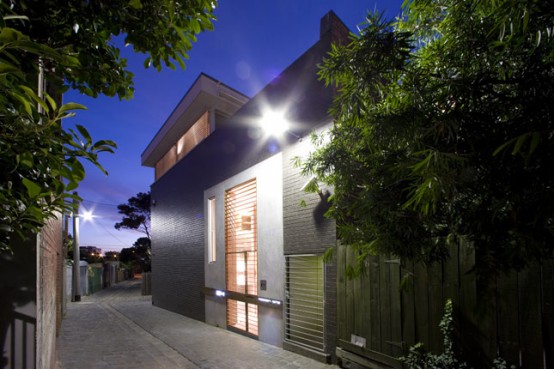This Northwest 11000 square feet contemporary home is the result of desire for privacy, love of nature, and deep appropriation for craftsmanship and design. The site and landscape around allow owners to enjoy their love of animals, including horses, and gardening. There are plenty of different materials were used in house’s construction: concrete for many...
Contemporary House With A Loft Like Space On The Main Floor
This contemporary house is designed by Seattle based Vandeventer + Carlander Architects for family of six. It is located in a prestigious neighborhood and organized vertically by activity – children’s on the ground floor, public on the main floor, and private family functions above. Service functions are located on the northern side within a volume...
Unique and Brutal House Design – Volcano House
This house is sited upon small volcanic cone in the high desert midway between Las Vegas & Los Angeles. Its design it is a great combination of an uniqueness and brutality. Its roof consist of concrete and truss beams that forms its dome allowing the interior to embrace 360 degrees of stark, strong almost lunar...
Contemporary House with Fully Glazed First Floor
This contemporary house is collaboration between Brendeland & Kristoffersen Architects and Simen Stori. The building is 120 square meters with public areas located on the first of two floors. These areas are opened to the surroundings in quite unusual way. All external walls one this floor are fully glazed. Everything other is located on the...
Contemporary House with Roofed Two Level Exterior Terrace
Doubleview House is a contemporary family home designed by Chilean architects Benjamín Murúa and Rodrigo Valenzuela of Murúa-Valenzuela. The exterior two level terrace is a center place in the house which crosses it from one side to other. The terrace is roofed and designed to make it possible to take advantage of surrounded landscape and...
Contemporary Modern House in Chilean Countryside – Gatica House
This contemporary modern house is designed by Felipe Assadi and located in beautiful Chilean countryside. It consists of two parts for the family and their three sons families. The first one, which takes place in a line composed of the access, dinging halls and common master bedroom, is called the “main house”. The second one...
Small House with Concrete Base and Modern Design
This small house, Baltazar Residence, is one of those houses which is located on small lot but thanks to great design use everything it could provide. It accommodates a growing family and takes advantage of the beautiful ocean views. The house has concerete base that rices of the ground with a minimal amount of openings...
Contemporary Home Blended with Surrounding Woods
This contemporary home is a remodeling of classical 1950s ranch style house for a couple and their two children. It’s surrounded by secluded woods and its new exterior finishes were chosen to blend with the shadowed tree trunks around. The windows are designed to maximize views of all that surrounding nature. Because of sloping site...
Big Contemporary House with Dark Interior Filled with Light
This house is not only big by itself but it also is situated on an 30,000 square foot lot. The location is just a few minutes form Beverly Hills, Bel-Air, Brentwood, and Sherman Oaks. It’s interior and exterior is a good example of contemporary design with a little inspiration from Asia. Even though a lot...
Contemporary House with Completely Stainless Steel Kitchen
This house is designed by Nicholas Murray and situated in west part of Melbourne, Australia. It was one of the many warehouses in this area but become great contemporary living place. A rustic yet elegant approach was taken to combine the original characteristics of the structure with the refined contemporary lifestyle of its occupants to...
