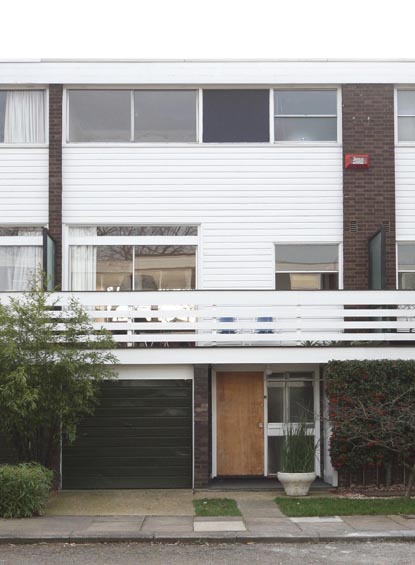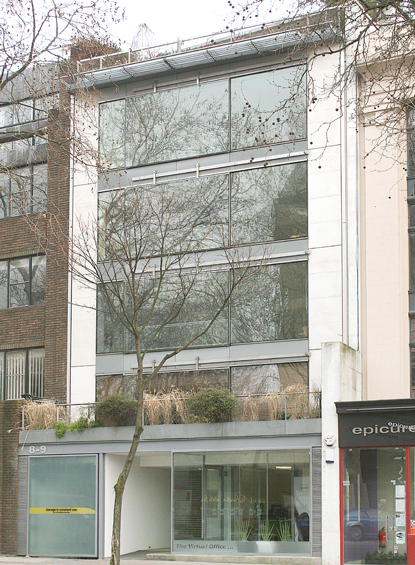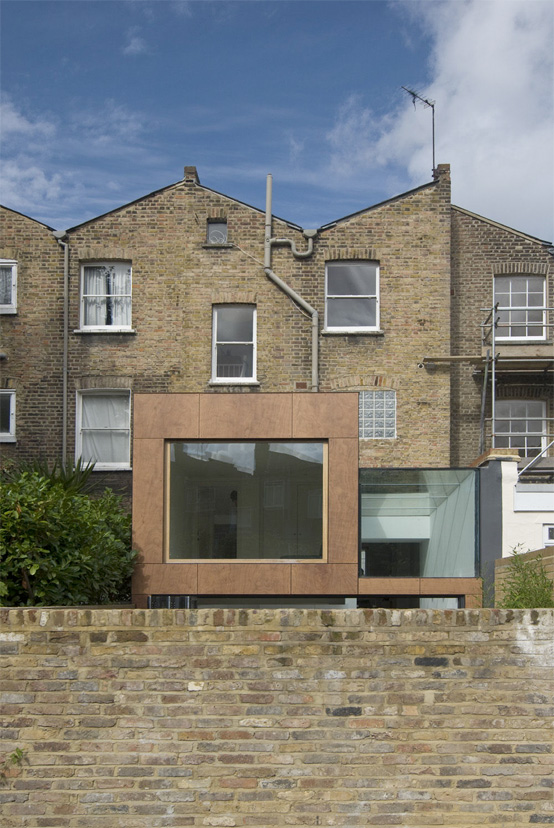This terraced house is designed by Peter Moiret in 1967 and recently renovated to make it more contemporary. Its total area is about 1,200 square feet. This area accommodates three bedrooms, a living area, kitchen and dining room, bathroom and shower room. There are also an integral garage, a balcony on the first floor and...
Modern House With a Spectacular Double-Height Kitchen and Dining Area
This modern house has amazing central London location and designed by British architect Richard Paxton and his wife. The house was recently described by the architecture critic Kenneth Powell as “one of the great London houses of the late 20th century”. This house is tucked away at the rear of the site, and is invisible...
Modern Extension for London Home
Crawford Partnership, a London based architecture firm, is responsible for adding modern extension to home in busy part of the city close to Camden Town. The extension includes an open kitchen and dining room with an extra bedroom and office above it. The roof of the extension is covered in sedum, which is very popular...


