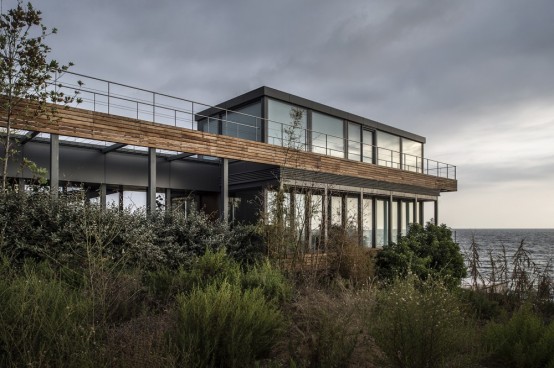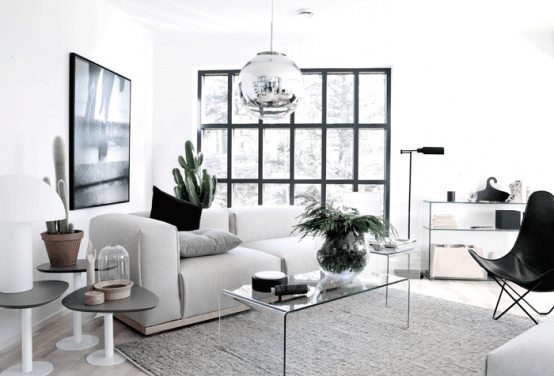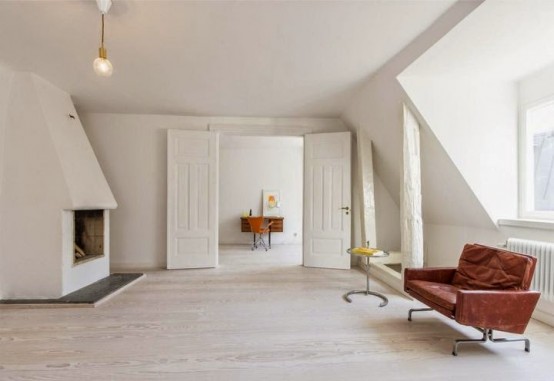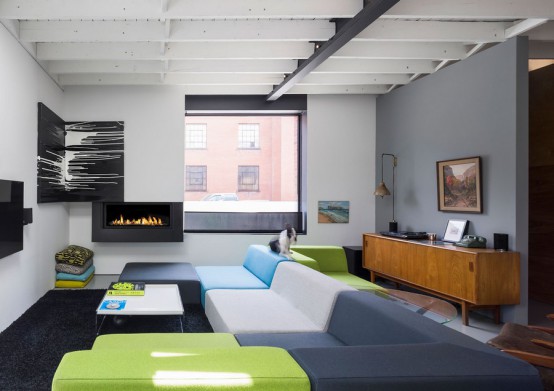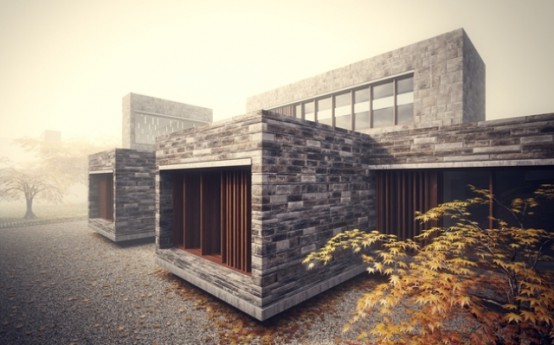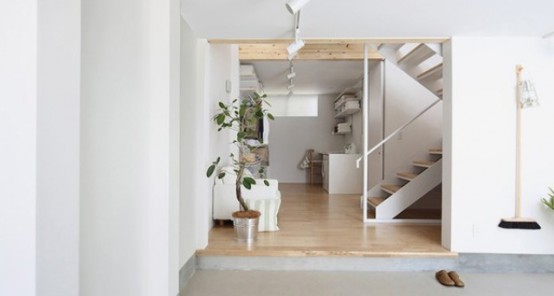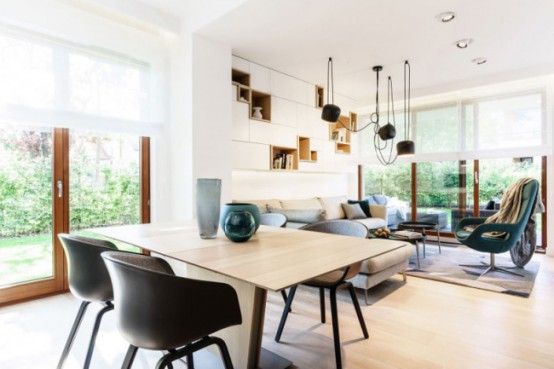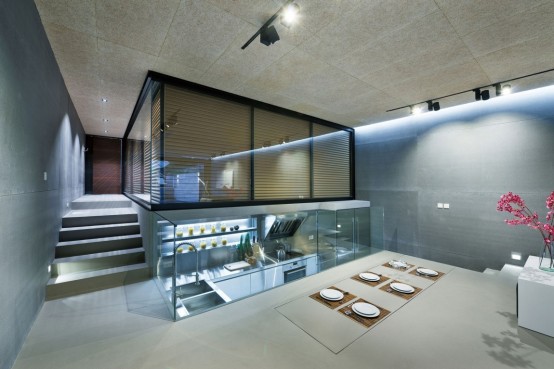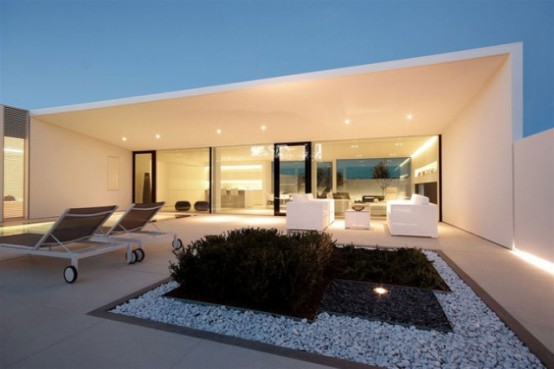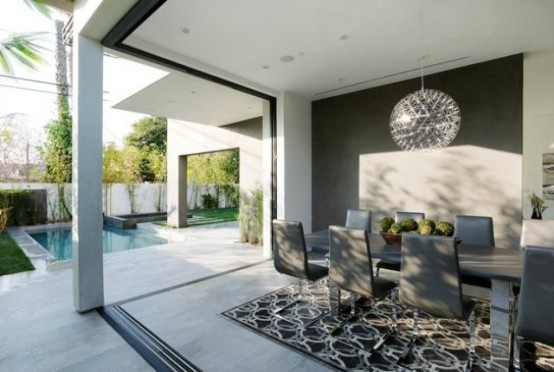Amchit Residence in Nahr el Mott, Lebanon by BLANKPAGE Architects is a fantastic example of a home where you can rest merging with nature around. The sprawling three-level oceanfront oasis is constructed of minimalist steel slabs enclosed by glass and wooden decking. The soothing, minimalist palette seen on the home’s exterior is influenced by the...
Stylish Ultra-Minimalist Home In Sweden
Located in a picturesque area of Swedish canals and surrounded by a lush green landscape, this minimalistic and ultra-stylish Swedish home ticks all the boxes to enjoy sunny summer days with family and friends. Big steel windows let sunshine in filling the interior space with natural light. Walls have been replaced by glass doors to...
Minimalist Stockholm Apartment Designed With Bright Orange Accents
Located in an older part of Stockholm, this airy apartment in a protected 18th century heritage building received the sensitive restoration it deserved from London-based Scandinavian design duo Studiomamma. Leaving the original structure as untouched as possible, they focused on a minimalist aesthetic that set off the beauty of the space, adding modern pieces and...
Stylishly Minimalist House With Mid-Century Modern Touches
This small 1950’s building, which is a former workshop, is located in Montreal, Canada, and was designed by Atelier Moderno. There is a common area that includes a cozy living room with a corner desk, a dining room, and a streamlined kitchen where each element asserts its modernity. The décor is stylishly minimalist with mid-century...
Stonework House Design With Bamboo Growing Inside
Innie & Outie is a group of homes in Qingpu, Shanghai, China. The homes are built using basic construction techniques typical of the region, such as poured concrete and the laying of masonry. The main volume features long and linear stonework, while the towers present bigger and squarer stones. A void in the center of...
Ultra-Minimalist White House On A Narrow Lot
Japanese designers are famous for their talent to mix functionality and cool design because rationality is in their philosophy and lifestyle. Japanese design brand Muji designed this narrow three-storey house in Tokyo. Like its products, the house is about the concept of simplicity, maximizing the available space and its functions. The challenge was that the...
Minimalist Apartment With Creative Storage And Graphic Decor
This minimalist apartment is located in Gdynia, Poland, and was designed by Design Studio Dragon Art. The main part of the house is an open space where there is a kitchen, dining area and seating area. In living is a direct exit to the terrace. A majority of cabinets and closets is hidden behind tall...
Minimalist Hong Kong House With A Stunning Interior
Asian homes have always impressed by lots of the latest technologies cleverly used in design. This exciting minimalist house in Hong Kong is one of these – with a striking interior and highest technologies. The house has several floors, smartly organized and connected with glass doors and walls; even the garage with glass walls is...
Minimalist White House In Lido Island, Venezia
This masterpiece of minimalist architecture by Jacopo Mascheroni Architecture is located in Lido di Venezia, an Adriatic barrier island located just outside of central Venice, Italy. Very careful attention is paid to the privacy of those living within, and a number of solutions were devised to keep neighbors’ eyes out without closing the homeowners in....
Minimalist Black, Grey And White House With A Play Of Textures
Amit Apel Design created a family home in Los Angeles, California, USA with a black, white and various shades of grey color scheme. The bold contrasts between the black and white walls are tempered by the various textures used throughout the home. I love everything about the design: contrasts, minimalist approach to it, graphic walls,...
