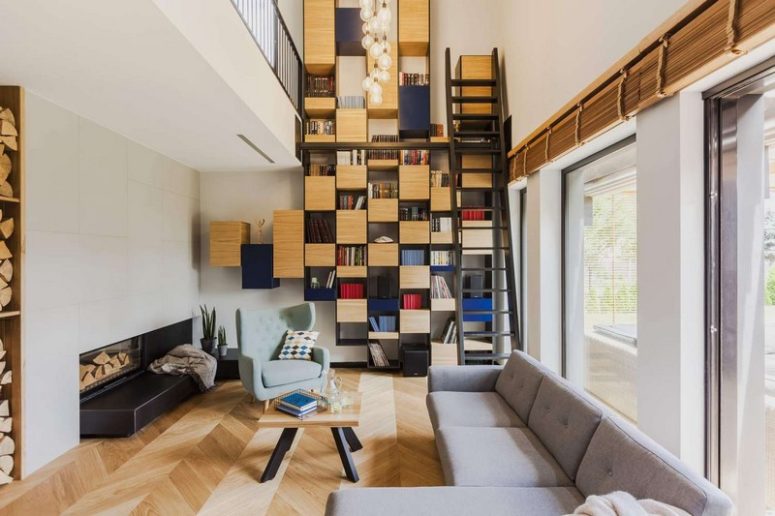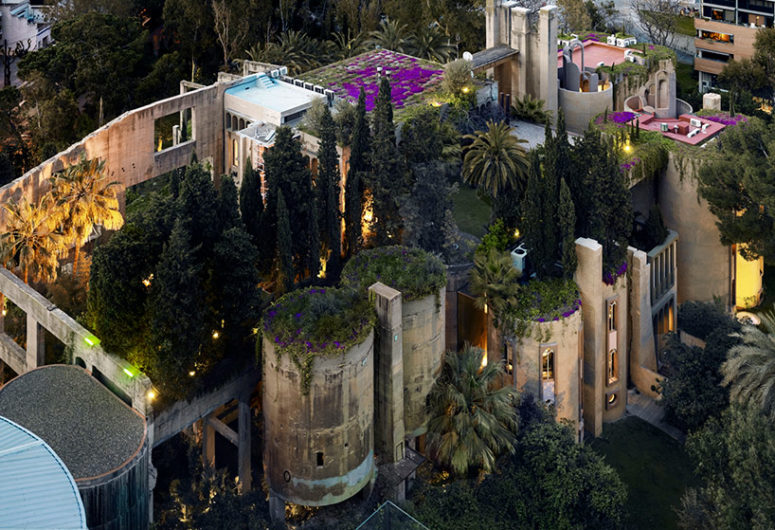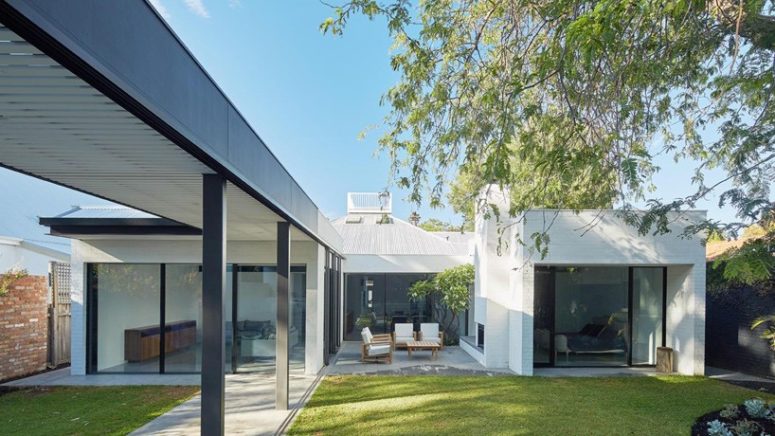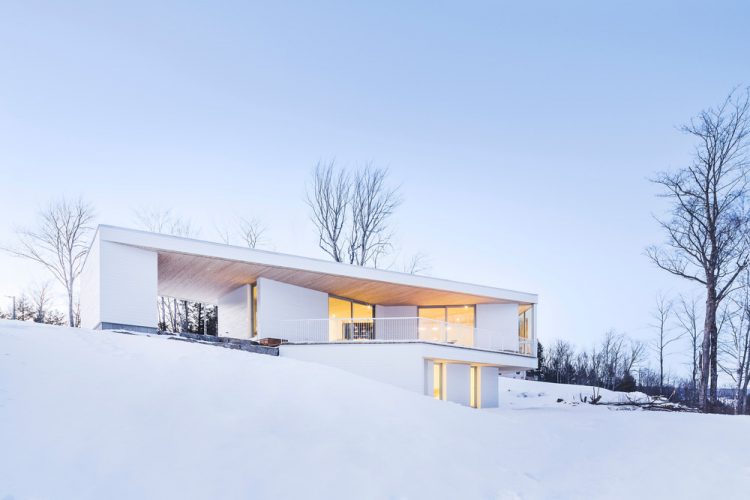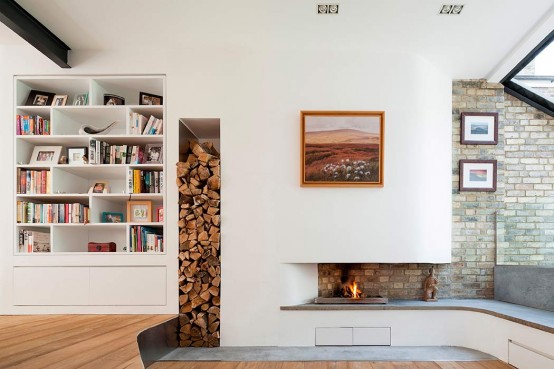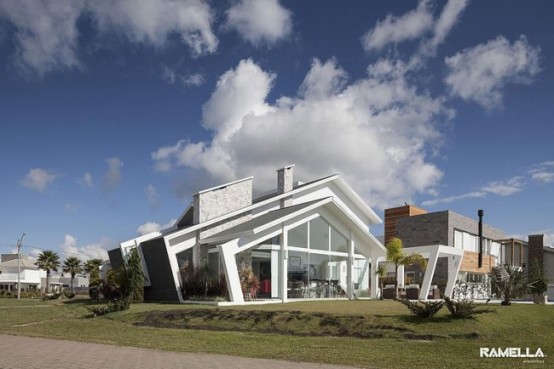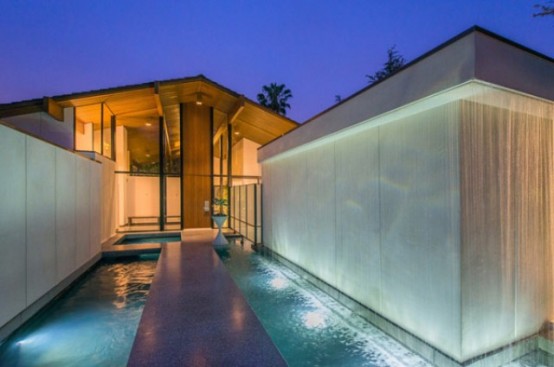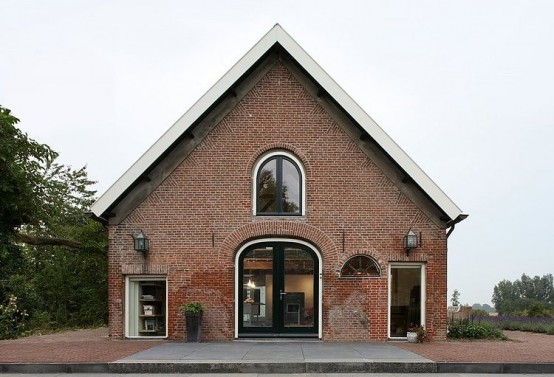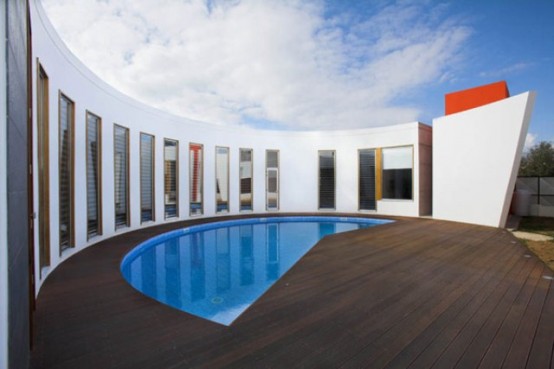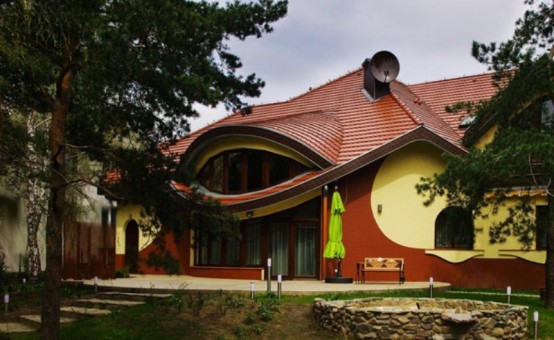Metaforma Architects completed the design of a modern residence in Poland that displays an interesting geometry. The body of the building consists of two intersecting cubes. The living area is located in the larger one, while the garage and the gym occupy the smaller section of the house. The facades have been covered with black...
La Fabrica: An Abandoned Cement Factory Turned Into A Modern Home
With enough creative thinking, any space can become something new and beautiful, and architect Ricardo Bofill proved that with this residence. La fábrica is a cement factory located just outside of Barcelona, was a WWI-era pollution machine that had closed down, and came with many repairs to be done when Ricardo Bofill and his team...
Outdoor-Indoor Residence In Australia With Lots Of Sliding Doors
An extension project completed by David Barr Architect named the Claremont Residence is set in a pre-war suburban house located in Perth, Australia. Surrounded by greenery, the clear grid layout of the existing architecture informs the new addition’s planning, with each of the main spaces – dining room, living room, bedroom – located separately, and...
House That Features Interesting Wood Ceilings
The Nook Residence by MU Architecture is located in a quiet area of the Eastern Townships in Quebec, Canada. Turning its back to the street, it offers a virtually blind facade that encourages discovery and piques curiosity. Strategically located windows and a large opening in the white mass give a hint at the beautiful scenery...
Unique Cotesbach Road Residence On Multiple Levels
Original and captivating, the Cotesbach Road residence was remodeled to serve the needs of a young family of three. Scenario Architecture reorganized the layout of this Edwardian home in London, turning it into an engaging modern retreat. By opening the internal structure while maintaining the function of the previously separated areas, the house instantly feels...
Shingle Residence With A Seaside-Inspired Interior
Concepts for the Shingle House are drawn from the American roofed houses, and the sloping lines of the coverage, form a sloping wall that gives a movement in the facades, and the roof touch the ground. The pillars are extended and bent to the outside to form a set. The classic model of Bay-Window requested...
Sherwood Residence: Mid-Century Style Mixed With Modern Luxury
This Sherwood residence is by Architect A. Quincy Jones, Los Angeles-based architect and educator known for his innovative modernist style. It looks like a temple of mid-century style – comfortable, calm and modern. Period modern details merge flawlessly with cutting edge contemporary systems. Glass walls give way to water features seamlessly blending the outside and...
Stylish And Simple Family Residence Of An Old Barn
Maxwan Architects + Urbanists turned an old barn located in the Netherlands into a beautiful single family residence. An amazing mix of styles – rustic, modern and a little bit Scandi – makes the house extremely cozy. To widen the space the designers used big windows, open-space plan and mostly light colors. To hise the...
Semiround Cyprus Residence With Original Architecture
Loukas Residence created by Vardastudio Architects & Designers in Paphos, Cyprus, has a very unusual round shape that attracts anybody’s attention – that’s the wish of the owner. In the middle, there is a semi-circular modern outdoor swimming pool partially mirroring the villa – it can be seen from every spot in the house. The...
Polish Residence With Unusual Architectural Features
This interesting from all points of view residence is located in Warsaw, Poland, and was designed by Polish architect Dagmara Obluska. The owner of the house wanted to minimize the roof space and all those framings, that’s why the architect added dormer windows and broadened the usual ones; this is not only a functional solution...
