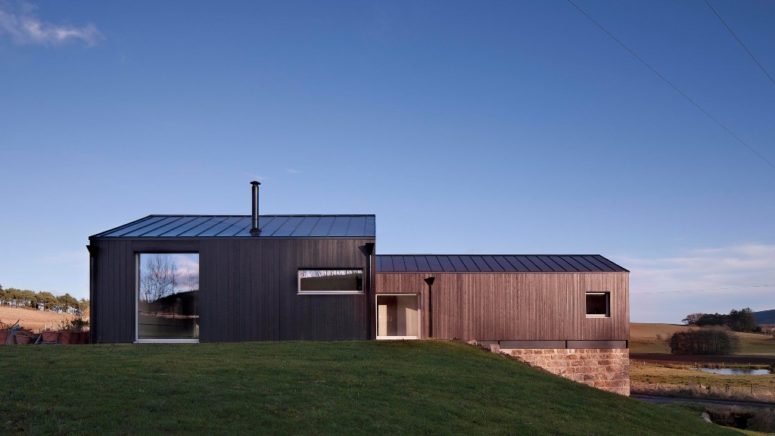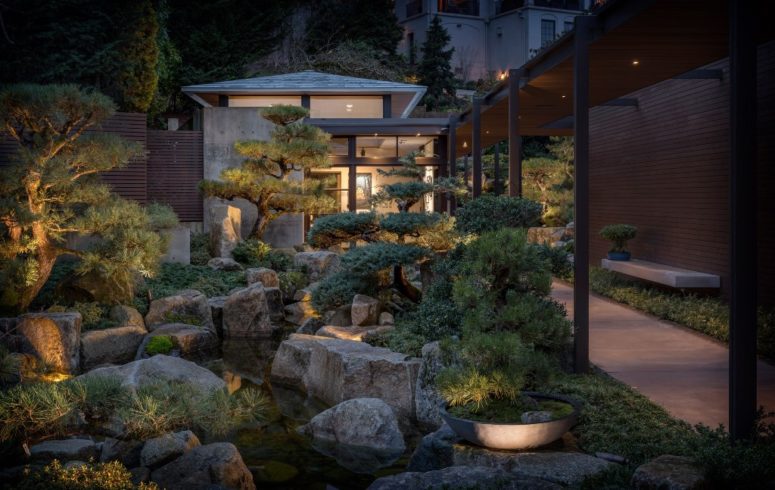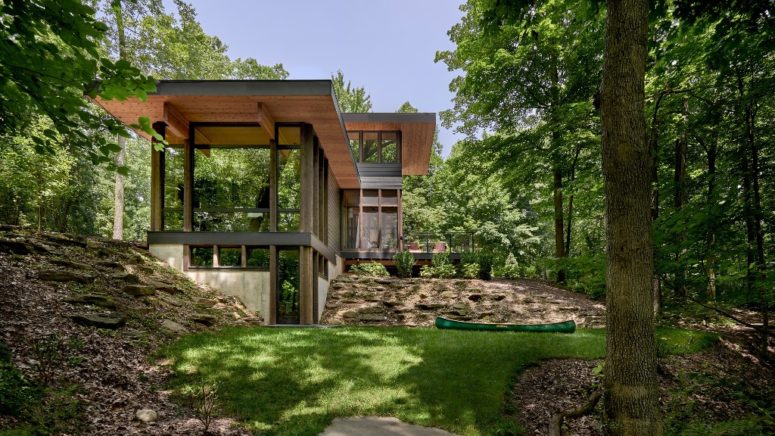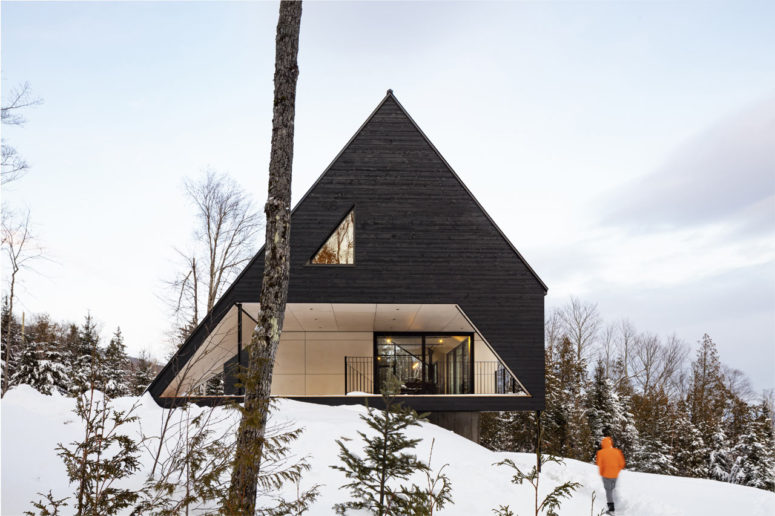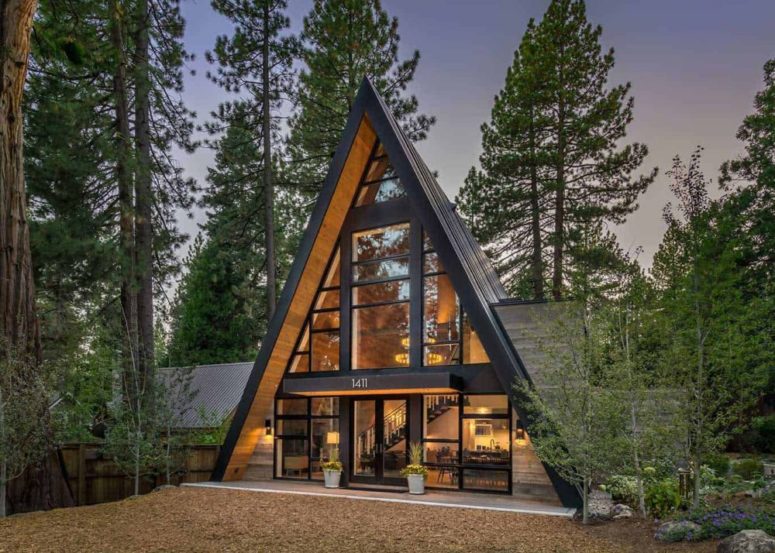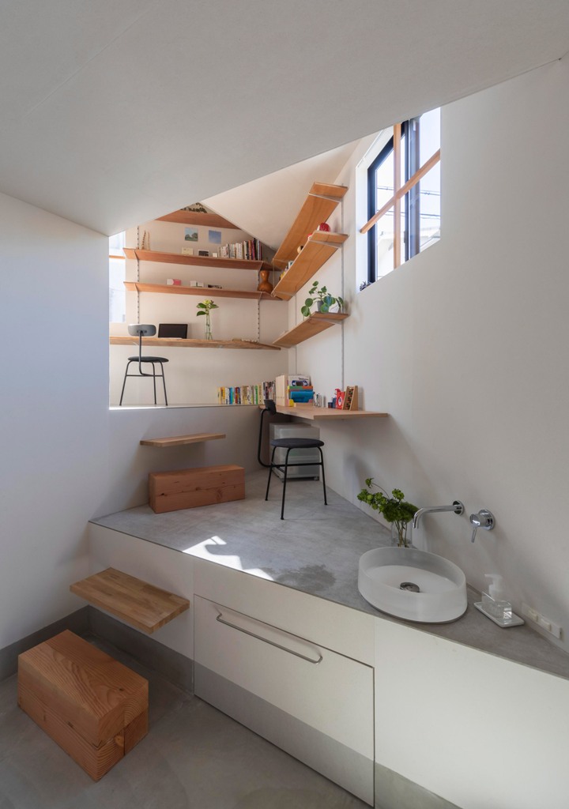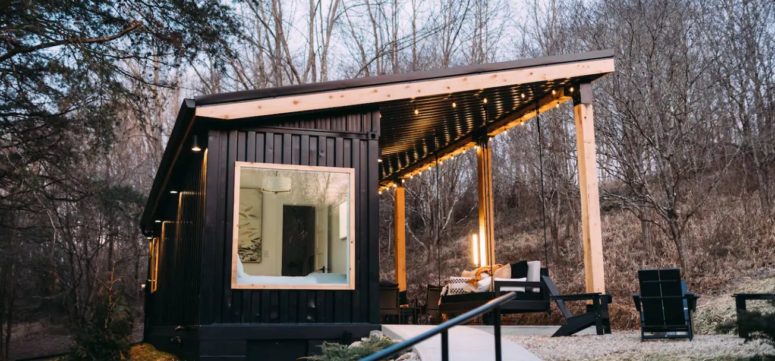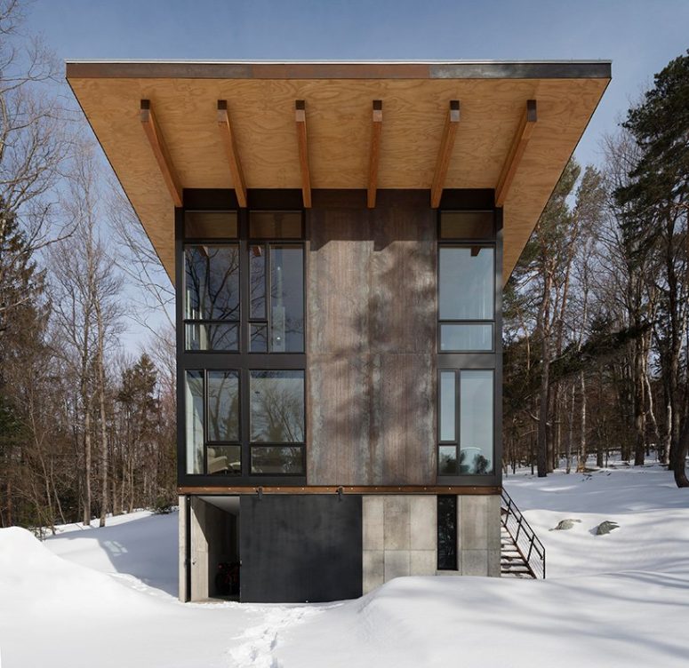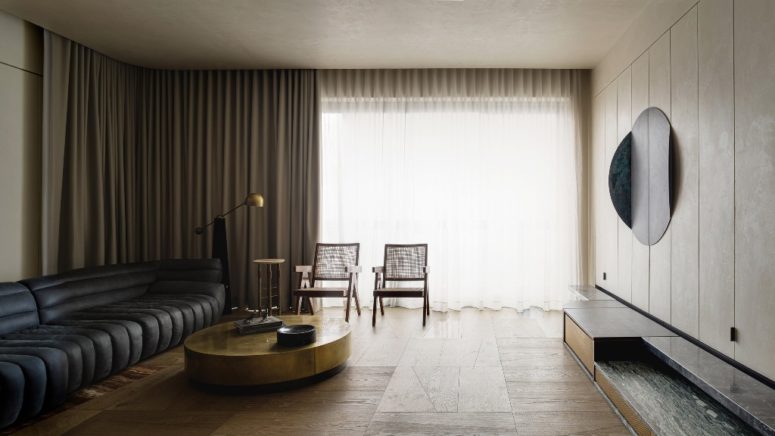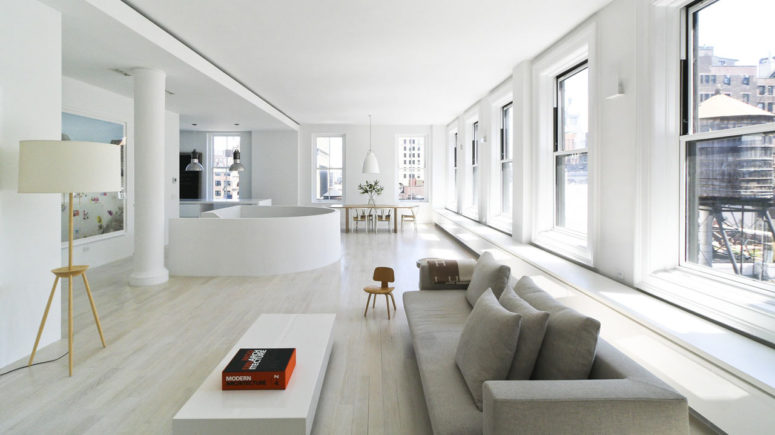The stone base of a former mill has been repurposed as a raised plinth for house in Scotland, designed by TAP Architects. The new home – called The Larch Mill on account of its black Siberian larch cladding – is designed to reference this history. Dug into a gently sloping site, the granite mill building...
House Designed Around A Japanese Garden
The Hidden Cove residence is located on Lake Washington and it consists of cedar-clad pavilions organized around a Japanese garden. The home features amazing views of the water and the Cascade Mountains in the distance. The owners desired a tranquil atmosphere and access to water. The residence also needed to accommodate their unique collection of...
Contemporary Lawless Retreat In A Natural Reserve
How does your perfect weekend home look? As for me, this Lawless Retreat in Michigan is perfect – it’s a beautiful contemporary home right in the forest. The house with a high level of transparency and craftmanship is built by architecture studio Searl Lamaster Howe right in a nature preserve. The clients also desired a...
Dramatic A-Frame Cabin On A Steep Slope
The Charlevoix region of Québec features this new property overlooking the St Lawrence River about 20 minutes from Le Massif ski resort. Designed by Bourgeois / Lechasseur architectes, Cabin A rests on a steep slope with an A-frame design that gives nod to naval architecture after the team found inspiration in nautical communications. The cabin’s...
Contemporary A-Frame Cabin With A Soaring Ceiling
Cabins are conquering the world! They are our statement that we wanna live freely, in wild nature and move everywhere we want anytime we want. That’s why modern architects and designers create more and more cabins to inspire you to escape outdoors, and this is one of them. This A-frame cabin is called Phoenix Rising...
Contemporary House With 16 Different Floor Levels
Japanese architects continue surprising us, and their creativity seriously has no limits. Designed by Tato Architects, House in Takatsuki is a three-storey building containing 16 different floor levels! The idea is to create a sense of expansion inside a small house, so that you would find yourself on top of a rooftop in one moment...
The Lily Pad: A Cozy Shipping Container Cabin
Cabins are all the rage right now, and we just can’t get enough of this free-spirited living that they provide, that’s why we keep sharing gorgeous cabins. Called The Lily Pad, this little cabin is located in Logan, Ohio and is surrounded by wooded land. It’s a small shipping container house with only one bedroom,...
Contemporary Woodland Cabin In Vermont
Designed by Tom Kundig of Olson Kundig, this compact cabin in the US state of Vermont seeks to bring family members closer to each other. Embedded into the terrain of Stowe, a region known for its trails and ski slopes, the residence has been conceived as an intimate gathering place amid the white pines and...
Imperfect Residence With All The Values Of Wabi-Sabi
NC Design & Architecture has applied an array of naturally flawed materials throughout this Hong Kong apartment, which has been designed in accordance with the Japanese philosophy of wabi-sabi. The owners wanted to see a highly functional space that looks beautiful and ages well. The designers decided that wabi-sabi is perfect for that – it’s...
Contemporary White Duplex With Bright Touches
Wadia Residence is a 3,000-square-foot duplex loft located in the Flatiron District in Manhattan. This is a home for a family of four designed by 4 Architecture (RES4) to be kid-friendly, despite its clean, contemporary appearance. The owners took part in the design process, they even created the dining room table and artworks for the...
