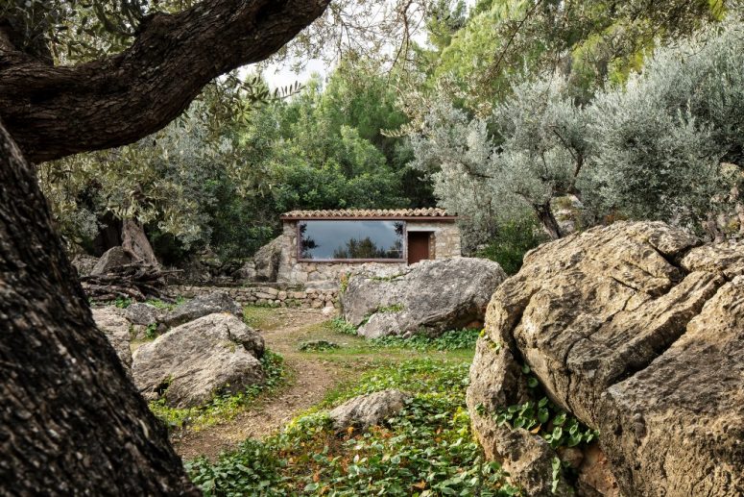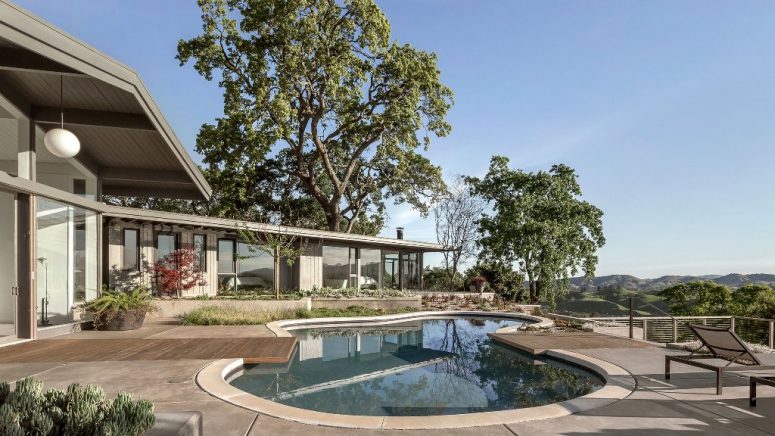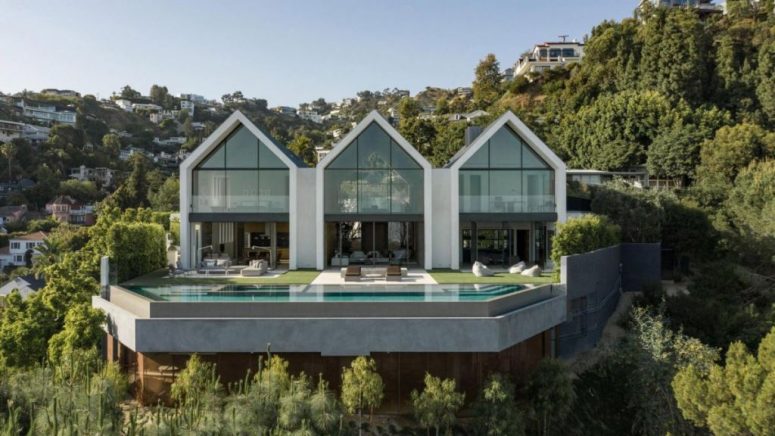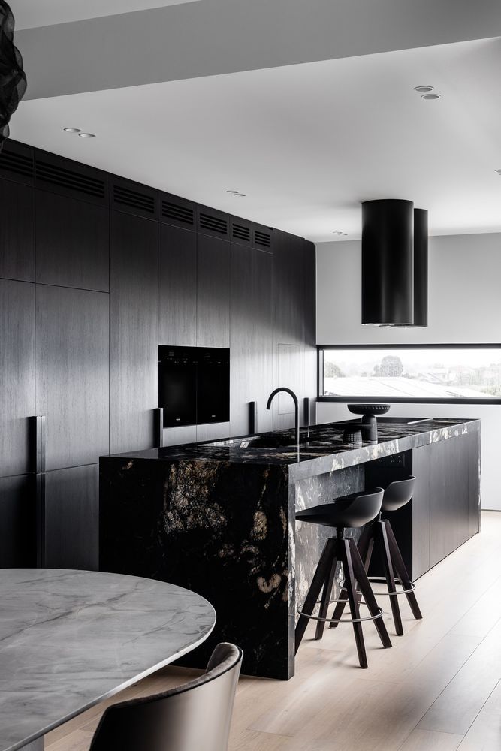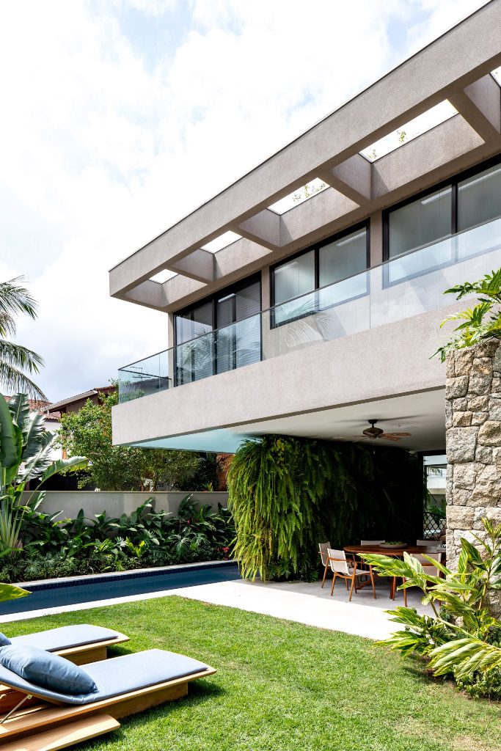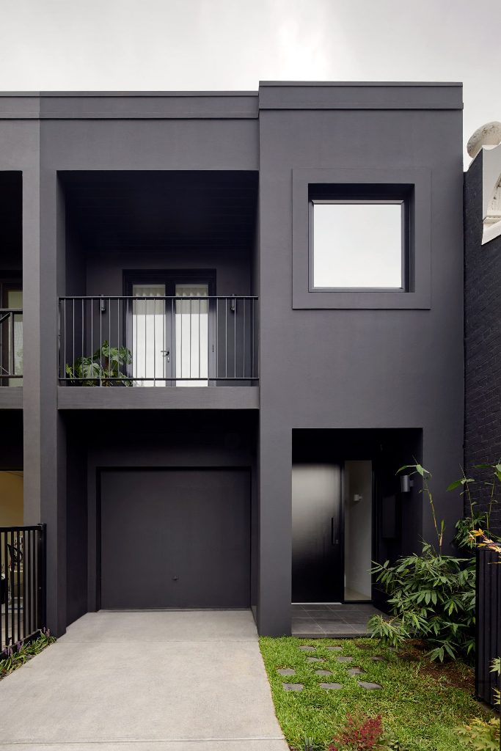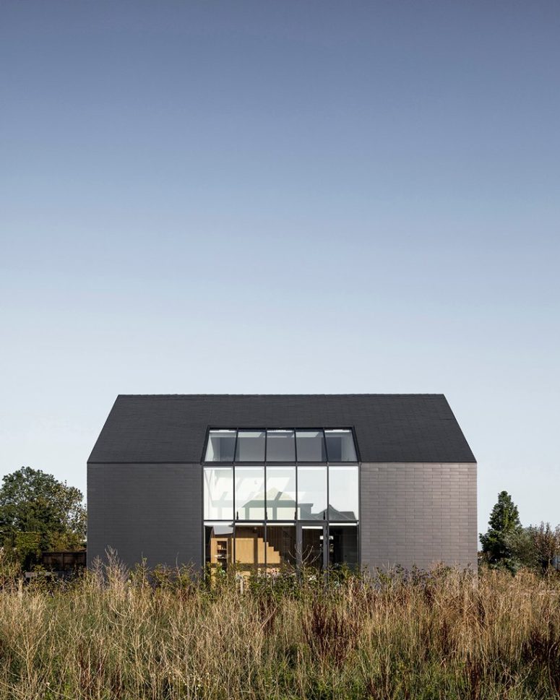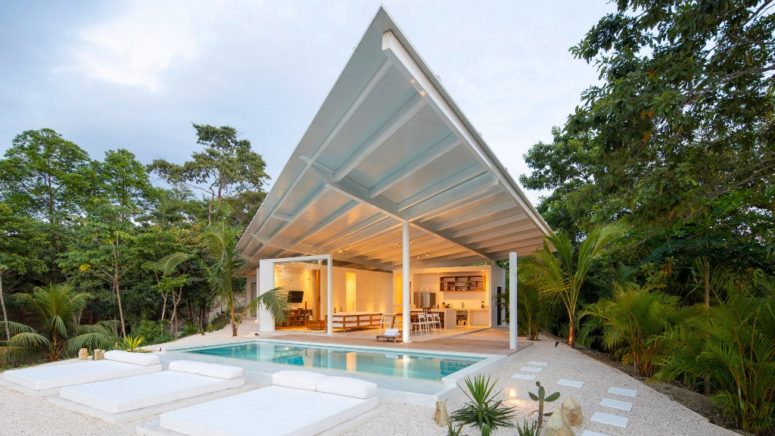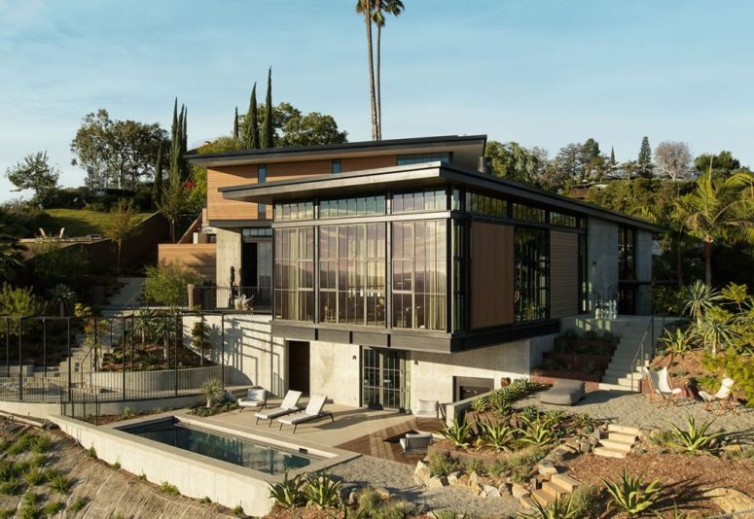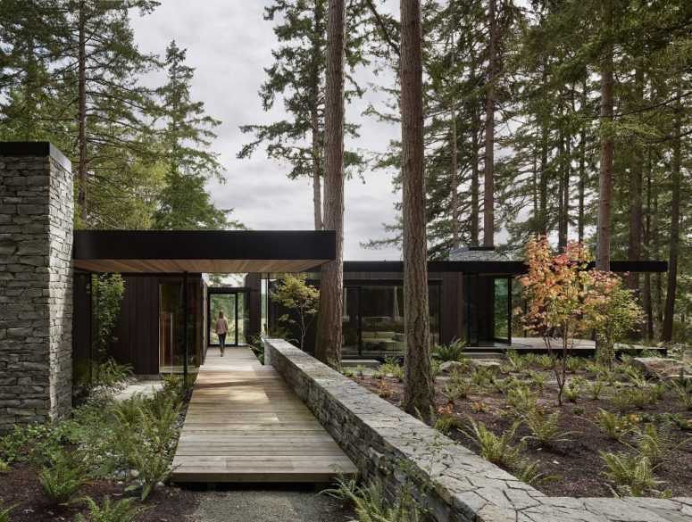This off-grid guesthouse was built by studio Mar Plus Ask has built in Mallorca, Spain, for creatives in need of a quiet escape. Tucked away high up in Mallorca’s Tramuntana mountains, the Olive House are run year-round by Mar Plus Ask as a silent refuge where solo architects, writers and artists can stay free from...
Search Results for: Studio
Renovated Mid-Century Modern House In California
Design collective Framestudio has completed the renovation of this mid-century house near San Francisco, which was designed by architect Henry Hill in a boomerang shape around a swimming pool. The house called Ridgewood is located in Alamo, a suburb 20 miles east of San Francisco, and was completed in 1959 by Bay Area architect Hill....
Contemporary House Of Three Gable Roof Volumes
The unusual and repetitive design of this residence in Hollywood Hills is inspired by The Kimbell Art Museum in Texas which has a similar structure but with arched and rounded volumes. The house is located in Los Angeles and was designed by studio Standard Architecture. You may see three simple volumes that are parallel to...
Luxurious Home Interior With Marble Accents
The Scalpellino House is a gorgeous home that celebrates stonemasonry and the beauty and uniqueness of this craft. The house is situated in Melbourne, Australia and was built by architecture and design studio Biasol. It has a generous floor plan which extends over 280 square meters of space organized on two floors. The disposition of...
Contemporary Tropical Home With Extensive Glazing
Tropical plants, glass and chunks of rock feature in this holiday home in Guarujá, Brazil, designed by local studios Zalc Arquitetura and Rua 141. Called House NK, the home spans 400 square meters on a 525-square-metre plot with lush plantings, a garden, outdoor swimming pool and a covered patio. Perimeter property walls are also filled...
Minimalist House With A Black Exterior And White Interiors
The owners of this South Yarra Townhouse built in 1990s had come to dislike its visually busy interiors and instead wanted a minimalist home where they wouldn’t see the operations of domestic family life. They asked Winter Architecture to renovate it. The house features a black façade and simple, white-painted living spaces. The studio set...
Black Barn-Inspired Minimalist House In The Netherlands
On the outskirts of a Dutch village, studio AAAN’s House Zevenhuizen is designed as a modern home that fits into a rural environment. The sculptural black form of the recent intervention makes a strong visual impact on the patchwork landscape of greenhouses, farmlands and traditional dwellings. The simple form of the house makes it seem...
Contemporary Santiago Hills Villa With An Angular Roof
Santiago Hills Villa is built by architecture firm Studio Saxe in a remote part of Costa Rica. The 400-square-metre residence is formed by several white volumes formed by steel frames that are each oriented towards the ocean. Atop the diagonally arranged structures is an angular roof held up by steel I beams. Every space in...
A Modern-Day Medieval Castle With Views
Nestled high above Los Angeles in the Hollywood hills, this residence was conceived as a modern-day medieval castle whose breathtaking views and compact footprint are matched by an oddball grandeur that fuses industrial chic and old-world interiors. The house was designed by Kristen Becker of Mutuus Studio and she took cues from the owners’ travels...
Whidbey Farm: A Nature Retreat For A Large Family
Tucked into the edge of a densely forested hillside on Whidbey Island, this home to a mix of artists, craftspeople, farmers, and sea captains, Whidbey Farm was conceived as a nature retreat for a multi-generational family Seattle studio mwworks have taken advantage of its scenic location to immerse the house into the landscape in a...
