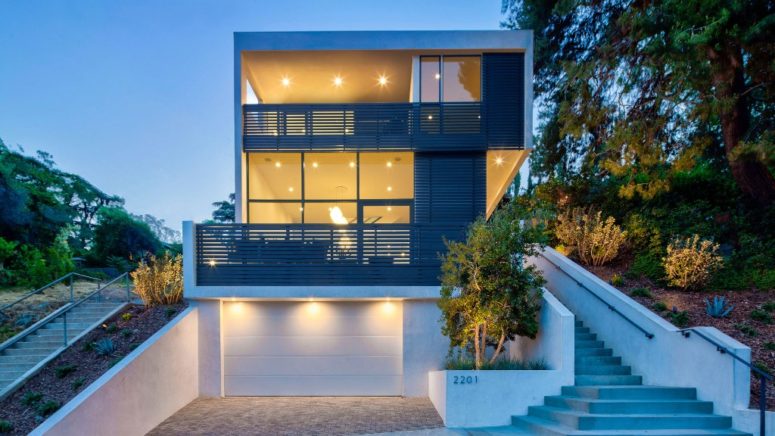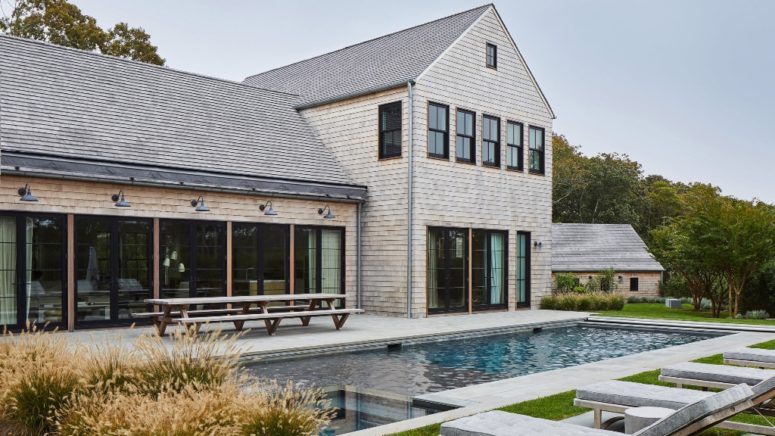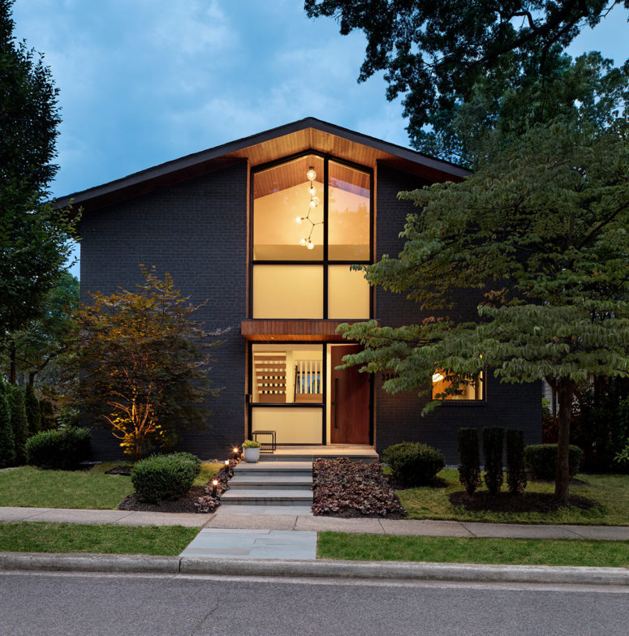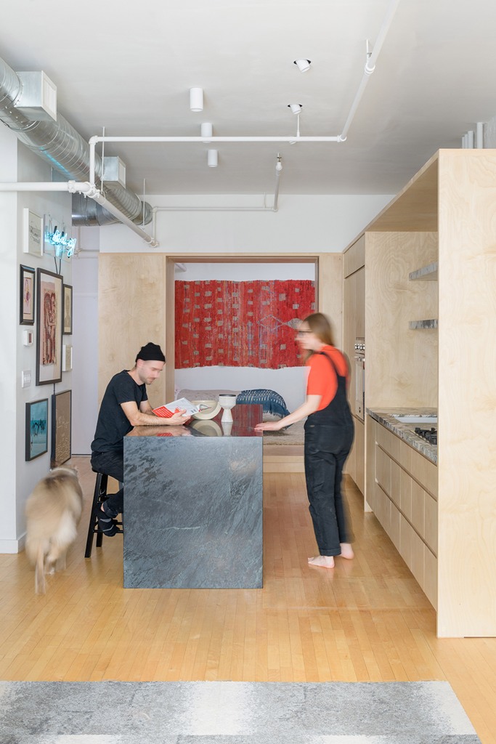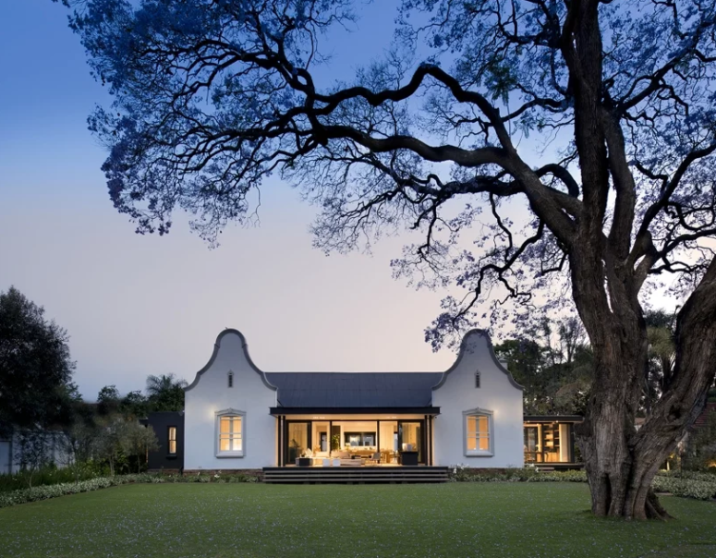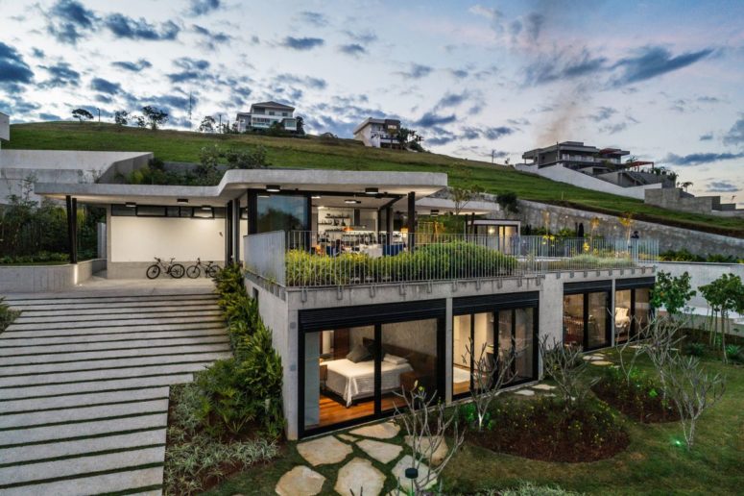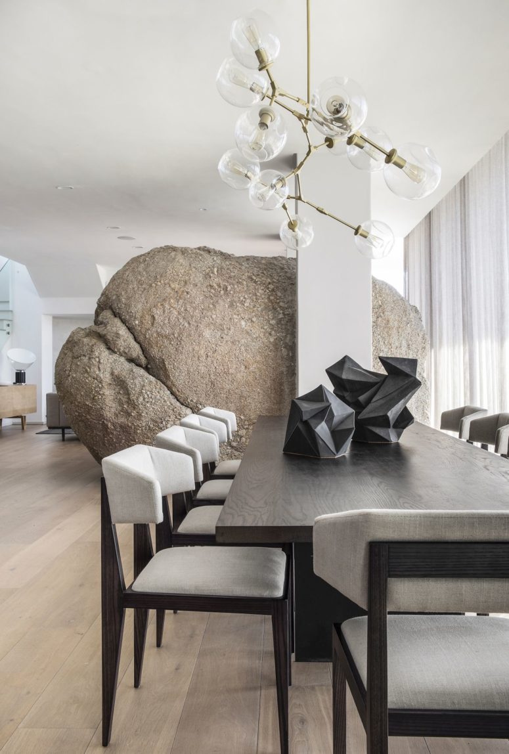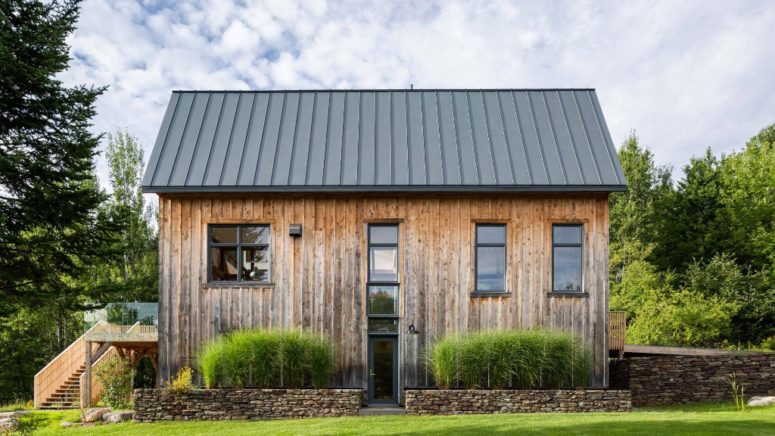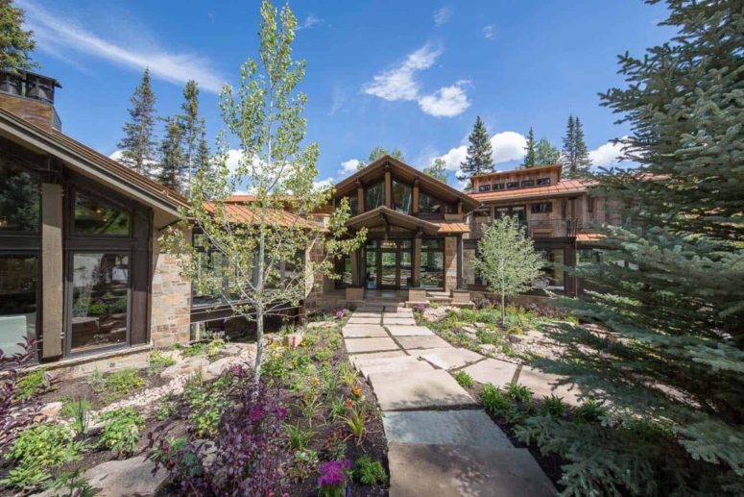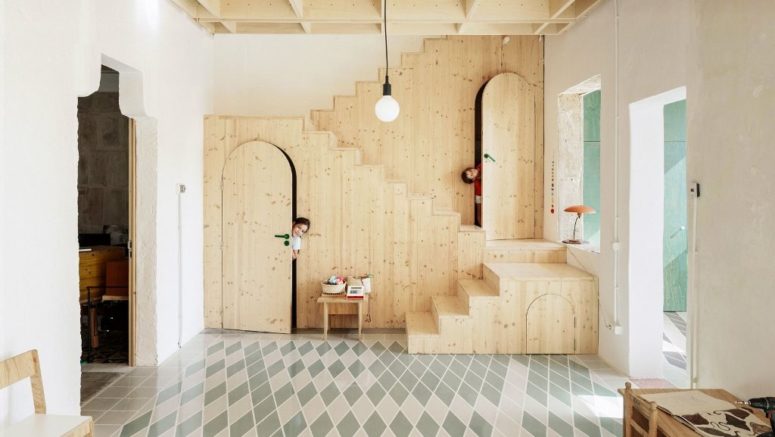Echo House is located in Elysian Heights, a neighbourhood north of Downtown Los Angeles built on hilly terrain. The house is built by US firm Aaron Neubert Architects, and working with a tight site, they designed the home to stagger down the plot in three levels. This main structure sits atop a technical floor containing...
Search Results for: Studio
Refined Cedar-Clad House With Wood Interiors
Long Island architecture studio Kevin O’Sullivan + Associates has created a house in Amagansett, New York with wood prevalent inside and out to highlight the vernacular architecture in the region. The family home comprises two gabled wings that are linked by a lower portion whose roofline nestles into their sides. Kevin O’Sullivan + Associates (KOS+A)...
1962 Contemporary House With A Simple Color Palette
Located in Washington D.C.’s Chevy Chase neighborhood, the Stephenson House is a project led by Assembledge+ (Design Architect) and Fowlkes Studio (Executive Architect) that involved the renovation of a 1962 modernist house. The original home’s traditional shape was kept and with the addition of neutral colors and contemporary details, it still fits in with the...
Eclectic Brooklyn Loft With Plywood Cabinetry
New York studio Dean Works has reorganized a former studio apartment in Brooklyn around a multi-functional plywood volume that forms arches, walls and cabinets. Architect Brandon Dean designed Brooklyn Loft for a young couple from Portland, Oregon that moved to the New York City, bringing with them two large dogs and a house full of...
1900s Farm House Transformed Into A Contemporary Home
W Design Architecture Studio renovated an early 1900s farm house initially designed in the Cape Dutch architectural style into a contemporary residence. Located in an old eastern suburb of Pretoria, South Africa, the house combines the inside and the outside, the historic and the modern, and open and closed spaces. The architects’ idea for the...
Contemporary Concrete House On A Steep Slope
The LLF House was designed by studio Obra Arquitetos and is this absolutely charming structure located in São José dos Campos, Brazil. A major determining factor for the design and distribution of the spaces was the fact that the site has a very steep slope. Also, the house is quite small compared to the overall...
Spectacular Cape Town Retreat With A Large Rock
In a small beachfront community located in Llandudno, Cape Town stands proudly an amazing residential home that’s been very recently renovated by studios Bomax Architects and OKHA. The project was entitled La Belle Vue, emphasizing one of the best qualities that this retreat has: exposure to spectacular views. This was both a renovation and extension...
An Abandoned Shed Turned Into A Barn Home
Architect Louis Beliveau of La Firme studio has overhauled a decrepit barn in Quebec by turning its hollow core into a holiday home for two city dwellers. The architects disassembled an old shed and moving it to a new location on a farmhouse property. Because the foundations had to be reworked, every salvageable piece of...
Rustic Mountain Home With Gorgeous Views
This charming mountain retreat has a lot of familiar elements in its design but at the same time stands out and brings all sorts of new details to the table. The structure is situated within the Telluride Ski Resort located in Colorado. It was designed by studio Centre Sky Architecture and takes full advantage of...
Plywood House Celebrates Mallorca’s Craft Traditions
Located in a quiet neighborhood in Palma de Mallorca, Spain, this modest terrace house was built by Spanish architectural studio Feina. Contrary to its name, Plywood House with its construction echoes the island’s rich tradition of handicrafts, whereby stonemasons, carpenters and ceramists have been doing wonders with humble materials in Majorca for centuries. The design...
