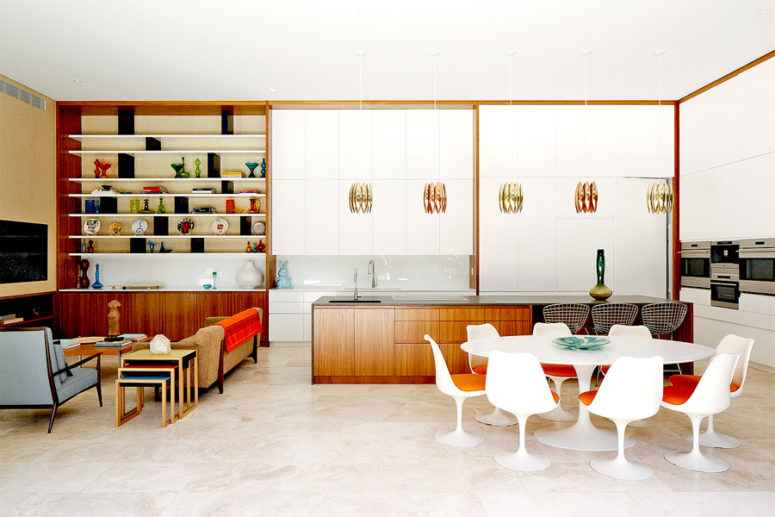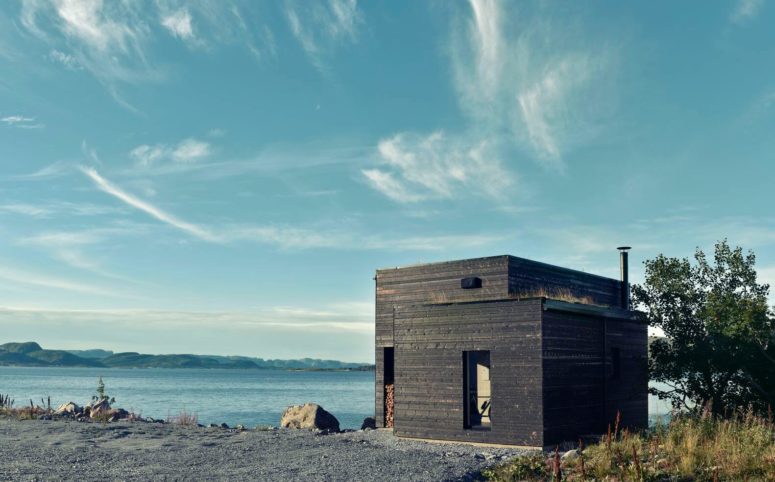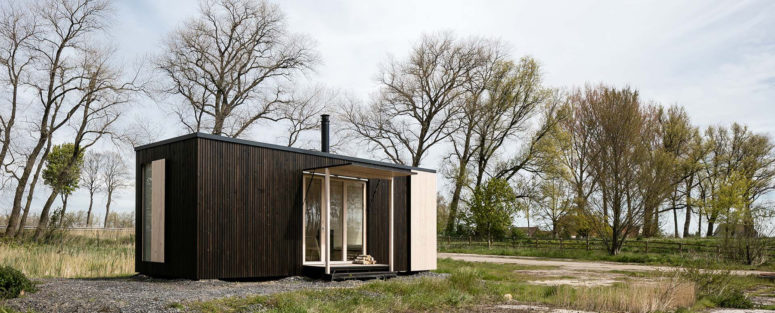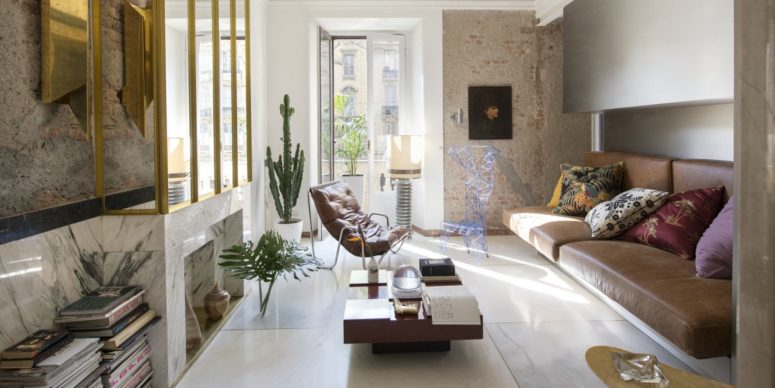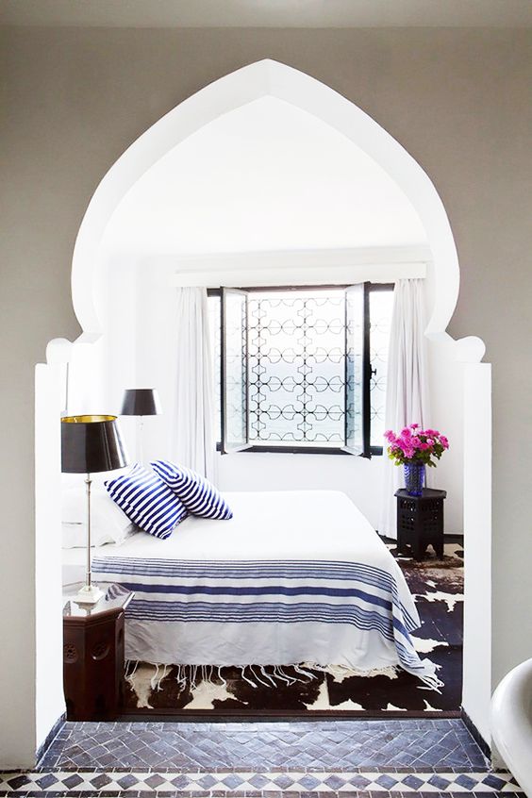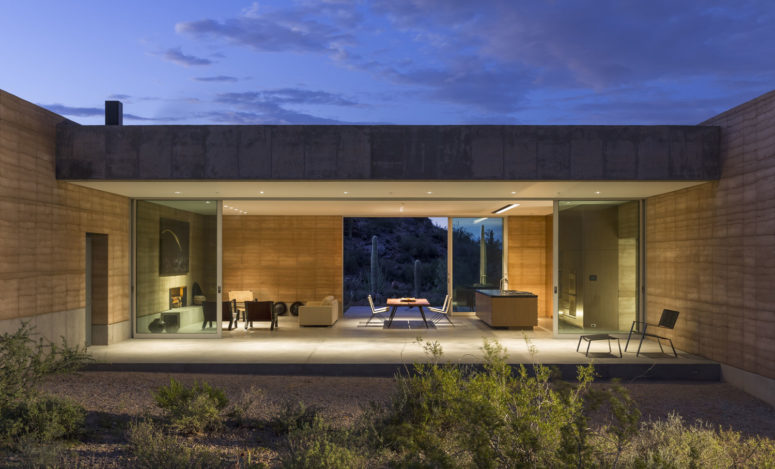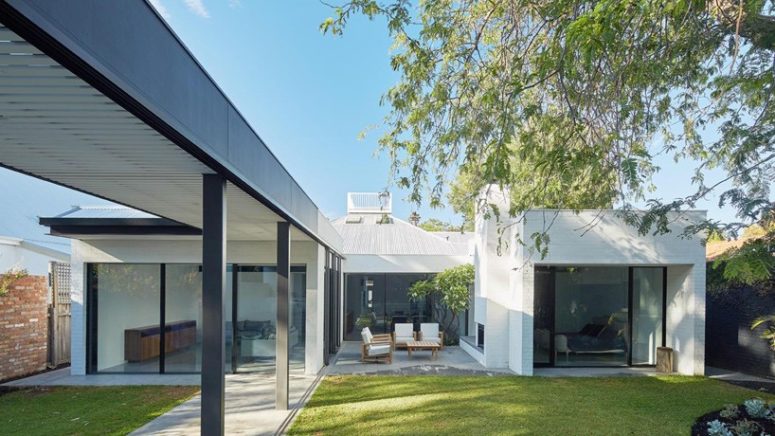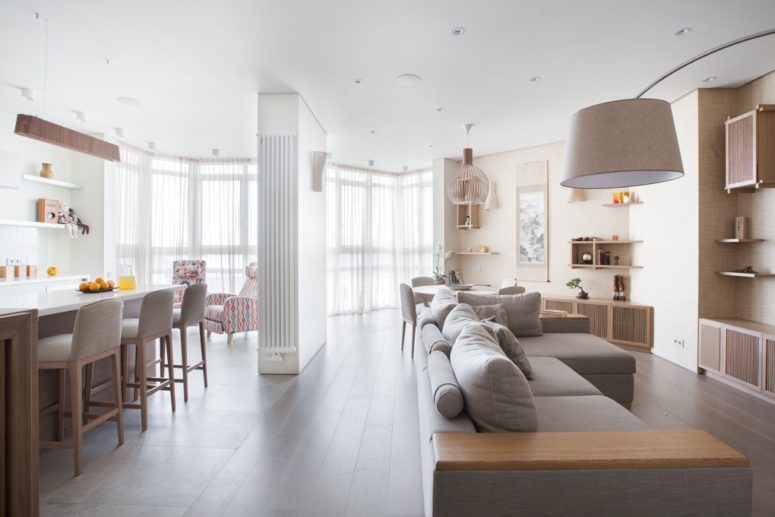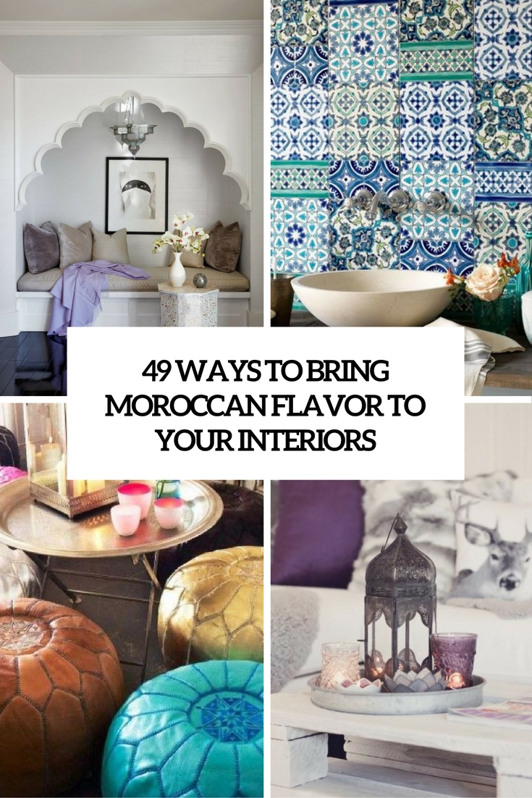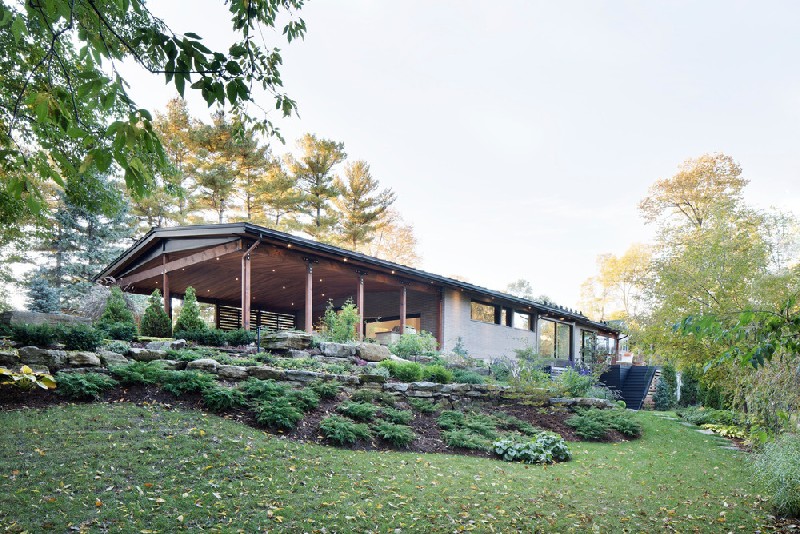Aran Construction built this modern home that goes by the name of the Greentree Residence, it’s located in East Hampton, NY. The architecture and décor is inspired by mid-century constructions, and the designers showed the impeccable taste in art and furnishings. The living room, dining room and kitchen are united into one open space filled...
Search Results for: architecture
Modern Coastal Cabin With A Lot Of Wood In Decor
Located along the coast of Norway, Asante Architecture & Design created this custom home to blend into its surroundings. The client, a chef, wanted a home that could be completely at peace with the natural surroundings, while providing a retreat away from the rest of the world. The facade is weather treated with a Japanese...
Prefab ARK Shelter Clad With Wood Inside And Outside
Prefab houses are getting more and more popularity because they are easy to construct, don’t cost much and look cool and cozy. Such sustainable homes are ideal as simple house extensions, additional home offices or simple country houses that can be built in just a few days. I’d like to share one more cool prefab...
Modern Rock’N’Roll Home With A Strong Individuality
1930’s apartment in Milan is the ultimate stylish rock’n’roll contemporary space sitting beautifully in an Art Deco palazzo. A contemporary modern lifestyle is beautifully envisioned on the second floor of a 1930’s Art Deco building in Milan. Owner Valerio Leone (a fashion designer who has worked with names such as Dolce & Gabbana and Jil...
Best Furniture, Product and Room Designs of August 2016
In August 2016, we’ve shown you a lot of cool stuff. Here the most interesting room designs and furniture among them. Moroccan architecture and interior design express the country’s diverse history through detail, texture and geometry. Here are some ideas to bring these flavors to your interiors. 49 Ways To Bring Moroccan Flavor To Your...
Tucson Mountain Retreat Inspired By Desert Sands
Placed delicately in its context, architecture firm DUST’s Tucson Mountain Retreat is situated on the outskirts of the lush Sonoran Desert, designed in direct response to its intriguing setting. The architects, who describe the project as being ‘rooted in the desert’, have created a striking rammed earth dwelling that makes minimum impact on its fragile...
Outdoor-Indoor Residence In Australia With Lots Of Sliding Doors
An extension project completed by David Barr Architect named the Claremont Residence is set in a pre-war suburban house located in Perth, Australia. Surrounded by greenery, the clear grid layout of the existing architecture informs the new addition’s planning, with each of the main spaces – dining room, living room, bedroom – located separately, and...
Japanese Minimalist Apartment In Neutral Shades
The owners of this neutral apartment lived in Japan for several years and then returned to Moscow, and they wanted Japanese aesthetics and philosophy in their apartment, so it was designed semi-minimalist and full of neutrals. The designers created an ergonomic, light space without unnecessary details and color accents, but with the use of modern...
49 Ways To Bring Moroccan Flavor To Your Interiors
I’d like to continue with exotic interior decor, and today it’s all about Morocco. Moroccan architecture and interior design express the country’s diverse history through detail, texture and geometry. Rich, luxurious and exotic, the style has bold colors and shapes that make it a favorite of many interior designers and can be seen in many...
Modern Prairie Style House With Lots Of Natural Wood In Decor
The Du Tour Residence in Montréal, Canada is the result of a renovation project completed by Open Form Architecture in collaboration with interior design firm FX Studio. Initially designed by an architect in the ‘60s, the project features many of the time period’s distinctive architectural details preserved during the rehabilitation process. The main challenge was...
