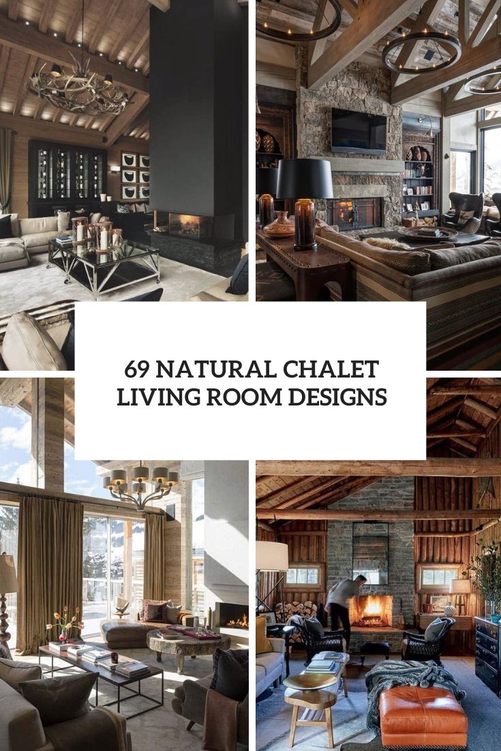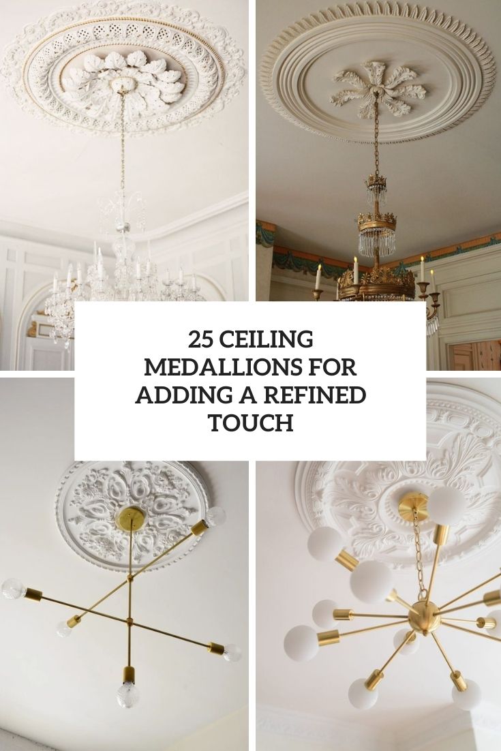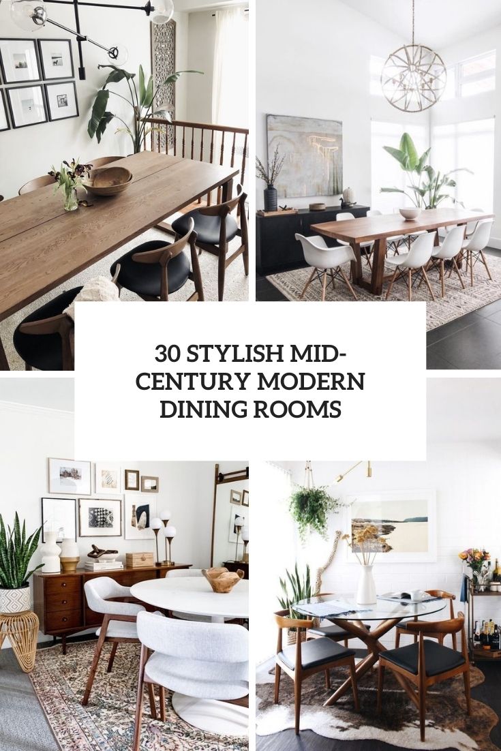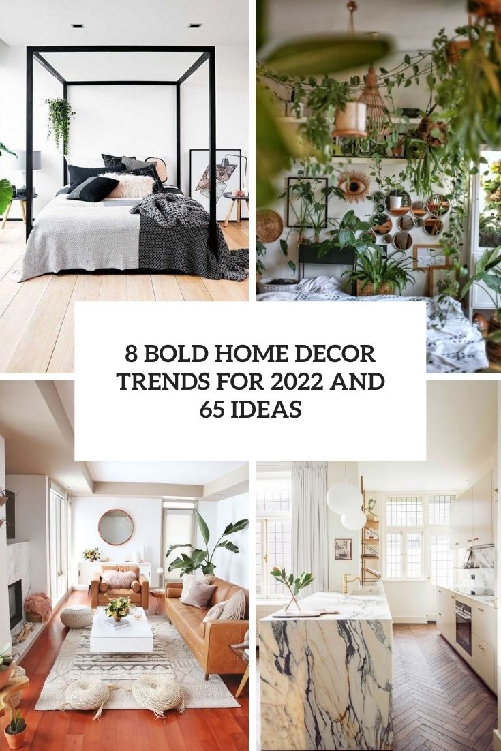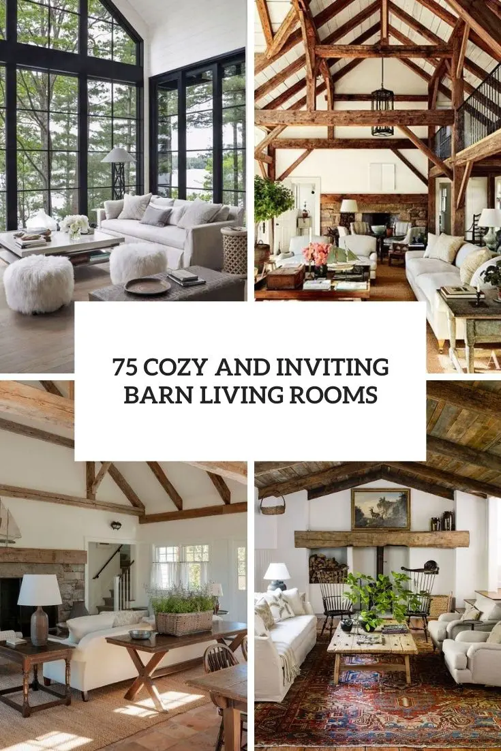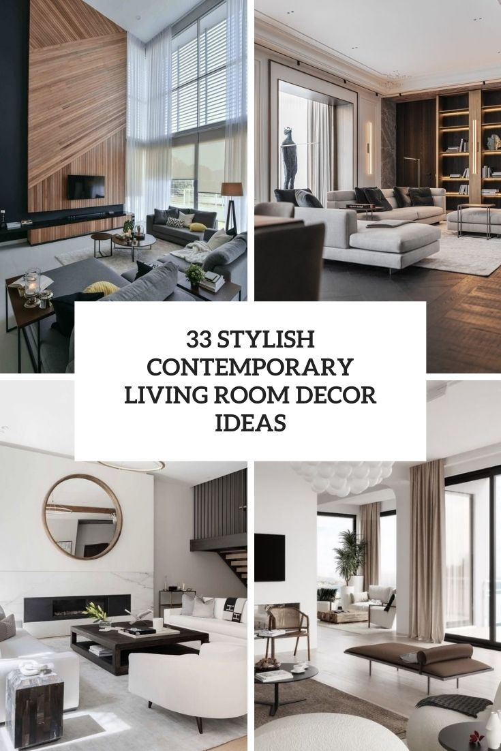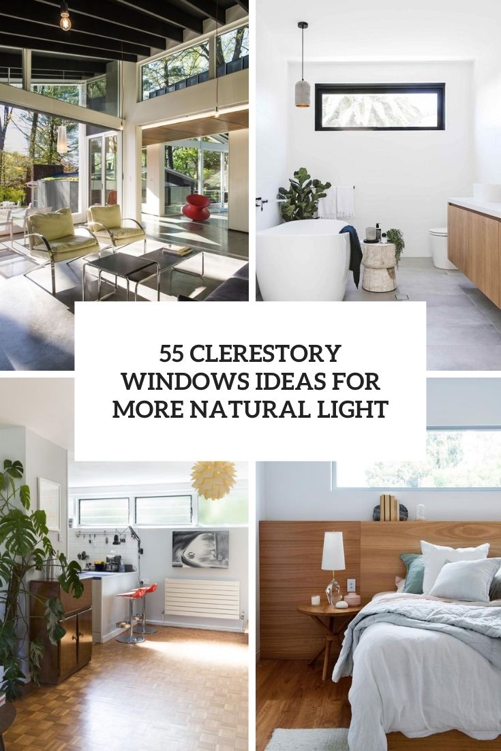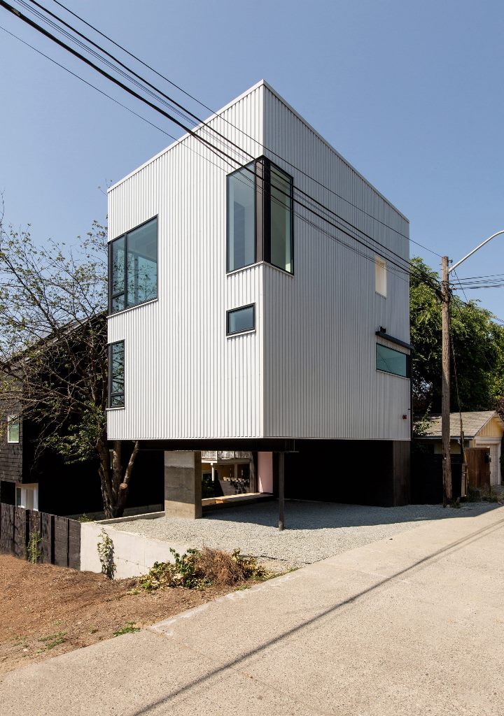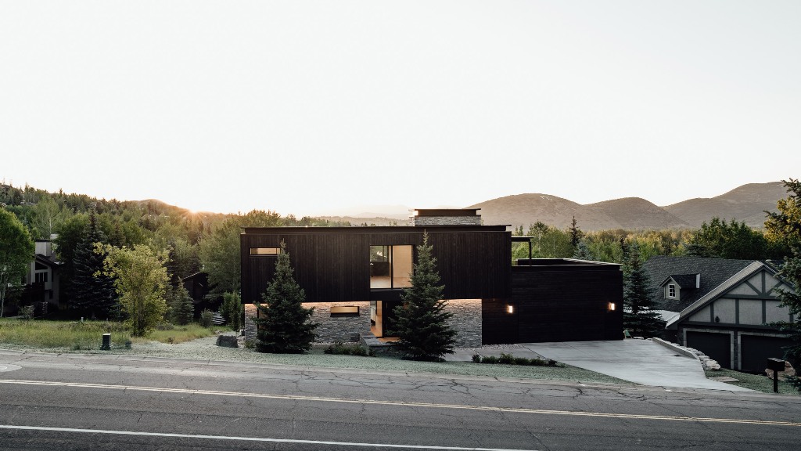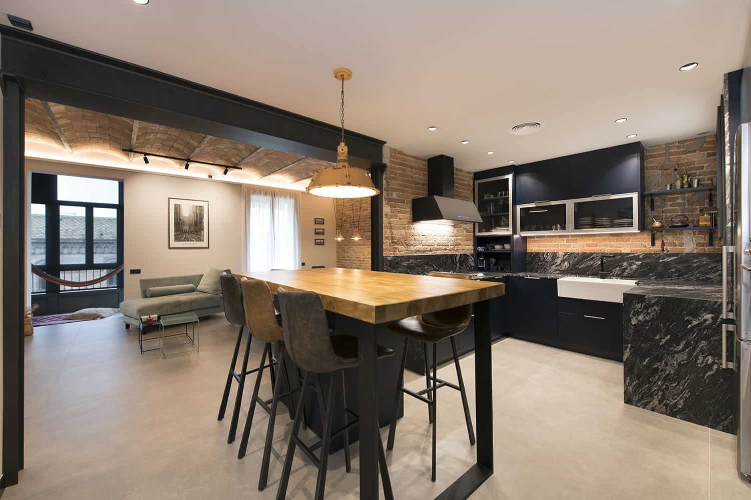A chalet is a style of house that’s mainly found in the Swiss Alps. Most chalets are made of wood and have a very wide, heavy roof that slopes down. Chalet style is a direction in interior design and architecture that is characterized by the atmosphere of alpine mountain houses, from which this style originates. At first,...
Search Results for: architecture
25 Ceiling Medallions For Adding A Refined Touch
A ceiling medallion is a decorative detail that’s generally round in shape and the purpose of which is to add visual interest and draw attention to a hanging light fixture, such as a chandelier. These ornamental features first started to appear in the early decades of the 19th century, mainly in wealthier Victorian-style homes where...
30 Stylish Mid-Century Modern Dining Rooms
Dining rooms, spaces and tiny nooks are important for every home – the way you take food affects your mood, your digestion and many other things. Style your dining space is a cool way, for example, in mid-century modern, to make it welcoming and cozy. Let’s first find out what this style is about and...
8 Bold Home Decor Trends For 2022 And 65 Ideas
Are you, guys, ready for 2022? What about your home? Planning to renovate something and don’t know where to start? We’ve gathered the hottest home decor and furniture trends for 2022, applying them to your home decor will give your space a fresh and trendy look. Colors Earthy And Warm Neutral Tones Crisp whites, steely...
75 Cozy And Inviting Barn Living Rooms
Barn renovations are very frequent today because it’s a great idea to change an old space into a modern house without building – it won’t cost so much. Besides, old rustic architecture has its own charm. Let’s have a look at some living spaces in barns, how to style them and how to make them...
33 Stylish Contemporary Living Room Decor Ideas
Contemporary interiors can be minimal with an abundance of razor-sharp lines, graphic prints and high-shine materials and surfaces. They can be dynamic and daring, they can push boundaries and master of light and reflection, they can be also uninviting and too clean but there are many more layers and ideas that can be united by...
55 Clerestory Windows Ideas For More Natural Light
Clerestory windows are small windows placed along the upper part of a wall, are a common feature in mid-century modern homes. But their history goes back much further than a mere 70 years or so— they date back to the ancient Egyptians, as they were used in sacred temples to fill the spaces with light....
Lookout House Raised On Stilts Over An Alley
US architecture firm Hybrid has designed and built a compact house along a back alley in Seattle, which is partially lifted off the ground to make way for parking. Called The Lookout, it occupies the back of a narrow, sloped lot and faces an alley. When the company purchased the 4,200-square-foot (390-square-metre) property, it decided...
Contemporary Meadows Haus Clad With Blackened Wood
Blackened timber and quartzite wrap the exterior of this multi-story dwelling by US firm Klima Architecture, which was designed for a family relocating from California to a Utah ski town. The dwelling is called the Meadows Haus and is located along the eastern front of the Wasatch Mountains. The clients wanted a home that was...
Modern Industrial Loft With Boho Accents And Retro Vibes
This gorgeous apartment from Barcelona, Spain measures 150 square meters and it feels a lot more spacious than that. This is due to how the interior was redesigned and decorated by Sincro Interior Design Studio. The designers managed to open it up and to redistribute the rooms and to rethink the way in which they’re...
