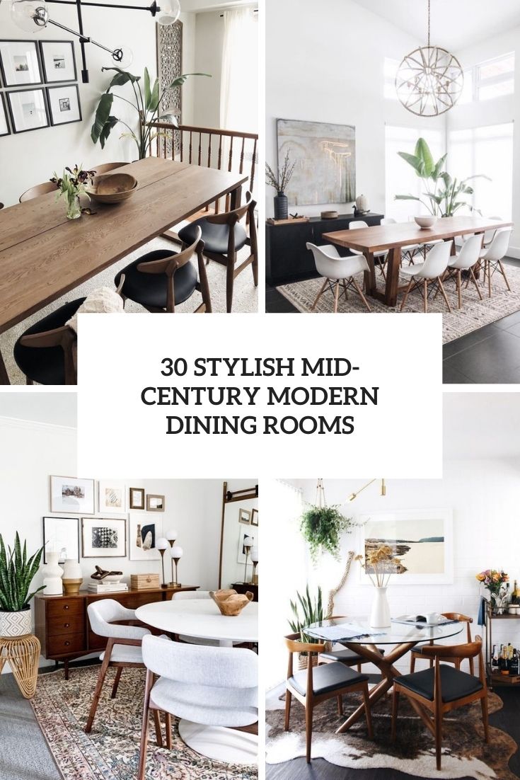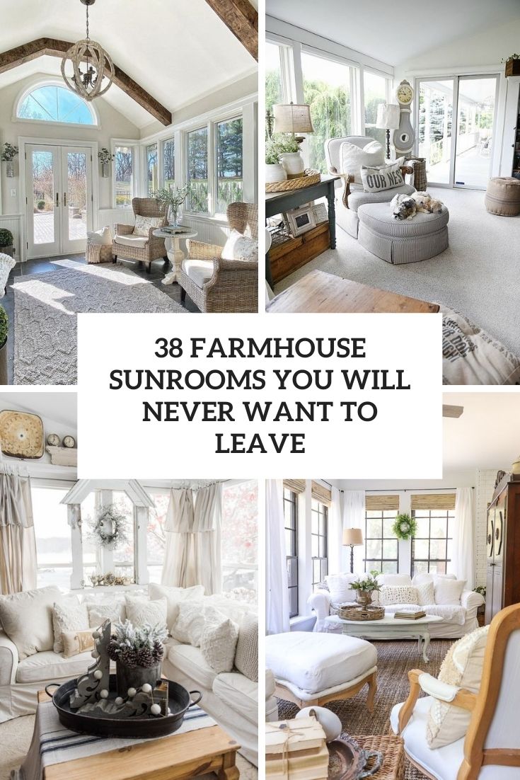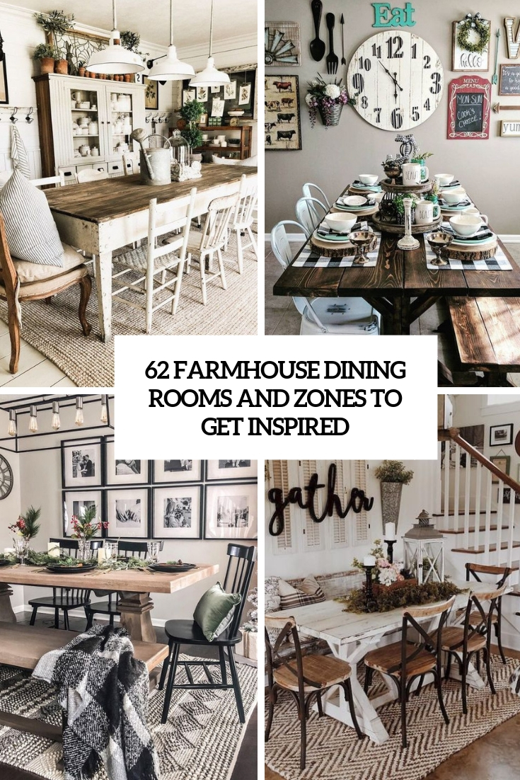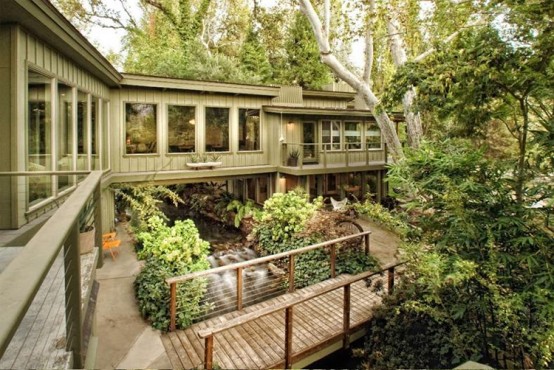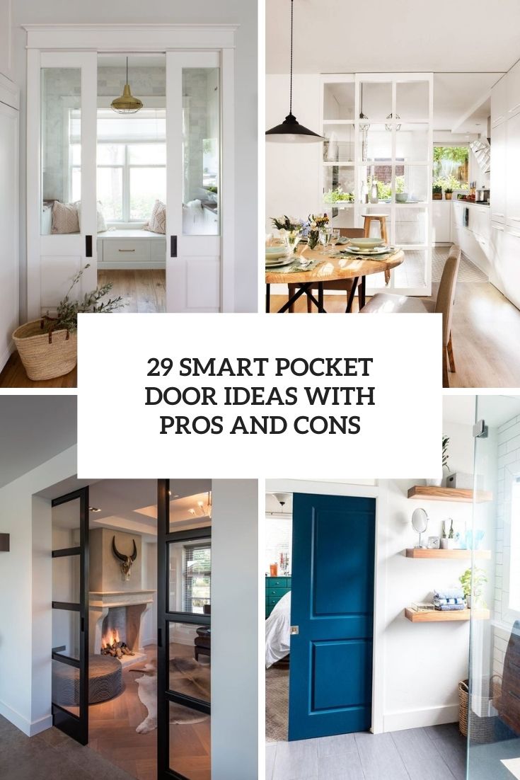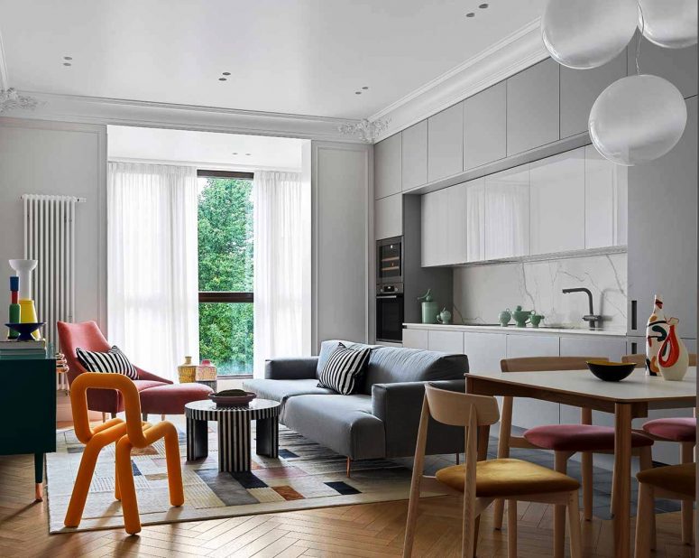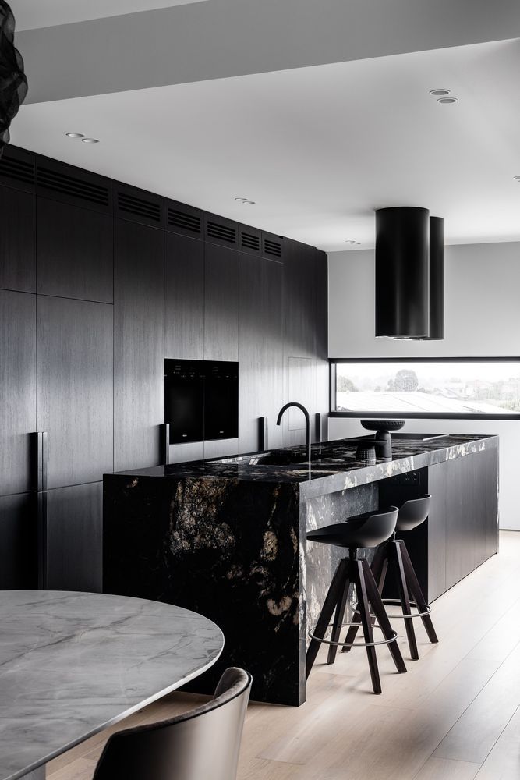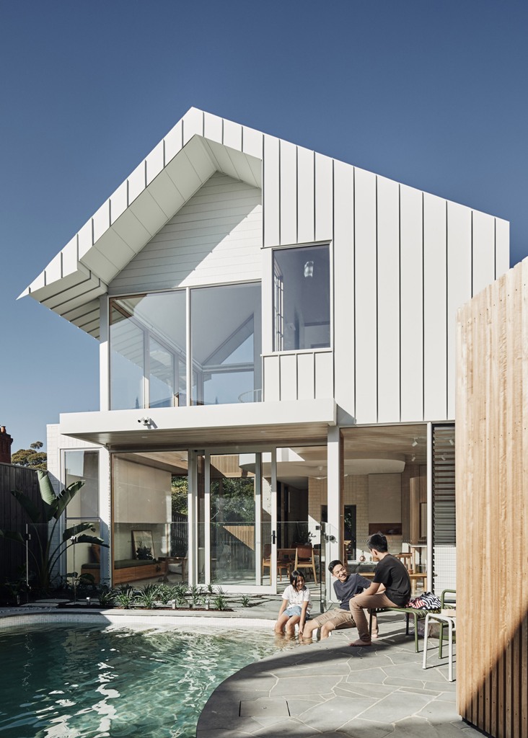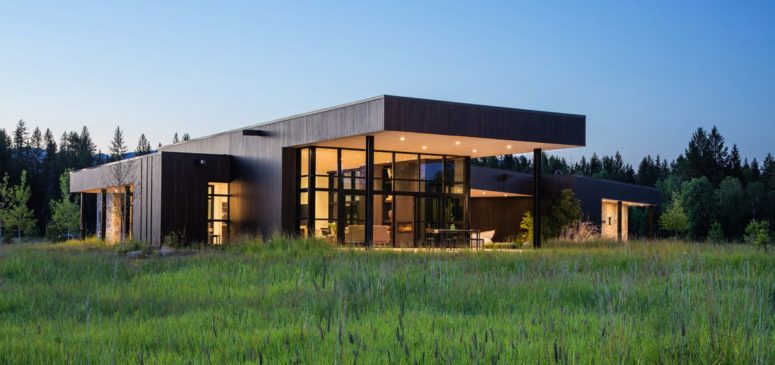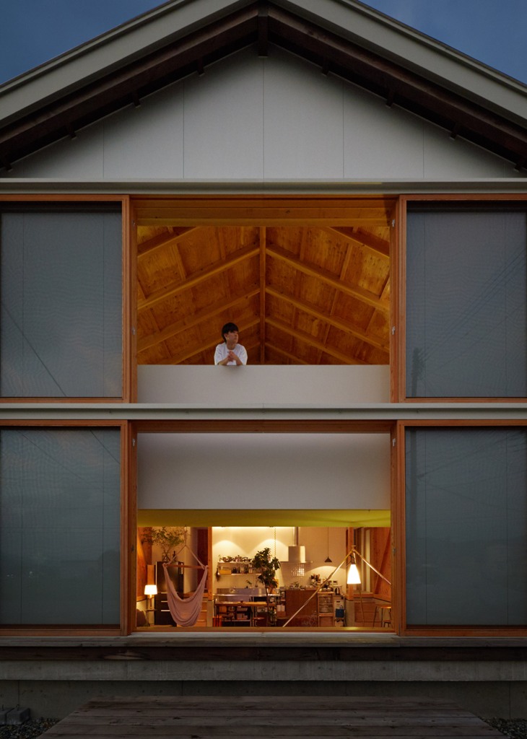Dining rooms, spaces and tiny nooks are important for every home – the way you take food affects your mood, your digestion and many other things. Style your dining space is a cool way, for example, in mid-century modern, to make it welcoming and cozy. Let’s first find out what this style is about and...
Search Results for: fall dining rooms
38 Farmhouse Sunrooms You Will Never Want to Leave
A sunroom is all we need in spring and fall, but especially in early spring because we are so tired of gloomy winter days! Design a sunroom or a sunroom space in farmhouse style and you’ll feel the real warmth and coziness, exactly what we want for colder days. How to pull off such style...
62 Farmhouse Dining Rooms And Zones To Get Inspired
We continue sharing the coziest farmhouse décor ideas with you, and today’s article is all about dining rooms or dining zones as not everyone wants a separate dining room. Your dining room can continue the farmhouse kitchen design with a rustic dining table, wicker chairs, cozy lights above the table and blinds on the windows....
Modern Rustic House Across The River – Kaweah Falls
Kaweah Falls is a modern rustic retreat home designed by Frank Lloyd Wright’s student Frank Robert. It’s located at the base of the Sequoia National Park, the perfect gataway for nature lovers, hikers, kayakers and so on. The main feature of this spectacular 3,000 square foot home is a river running through it–right under the...
29 Smart Pocket Door Ideas With Pros And Cons
A pocket door is a sliding door that, when completely open, disappears into a compartment in the adjoining wall. Pocket doors are generally used for architectural impact, or when there is no room for the swing of a hinged door. They can travel on rollers suspended from an overhead path or tracks or guides along...
Colorful Apartment In Moscow With A Parisian Feel
Measuring 117 square meters, this apartment in Moscow was designed by Daria Vasilkova for a young family with children. France happens to be the travel-loving couple’s favorite country, which led to the designer incorporating a Parisian feel throughout. In addition to the casual French flair, bright colors and contemporary furnishings round out the vibrant design....
Luxurious Home Interior With Marble Accents
The Scalpellino House is a gorgeous home that celebrates stonemasonry and the beauty and uniqueness of this craft. The house is situated in Melbourne, Australia and was built by architecture and design studio Biasol. It has a generous floor plan which extends over 280 square meters of space organized on two floors. The disposition of...
Contemporary Double-Height Extension With Much Light
Originally built in 1876, this dark home got an extension with an open layout. Architecture practice Timmins + Whyte has added a double-height gabled extension to it illuminating its formerly light-starved living spaces. The owners wanted to live, cook, gather, lounge, read and socialize in one sunny, externally connected space. The studio created a contemporary...
Gorgeous Contemporary Family Home In Montana
This house in Montana occupies a 10-acre site situated at the confluence of two rivers. It frames gorgeous views of the valley and the mountains in the distance. Responsible for its design is architecture studio CTA Group. The team made sure to take full advantage of the amazing scenery so they did their best to...
Japanese Home With A Live-In Foundation
This house is called M and was created by Takeru Shoji Architects in the Japanese city of Uonuma. It features small rooms suspended above a double-height living space, which sits in a “live-in foundation”. The home eschews the conventions for building in Uonuma, which has a climate characterized by hot, humid summers and cold winters...
