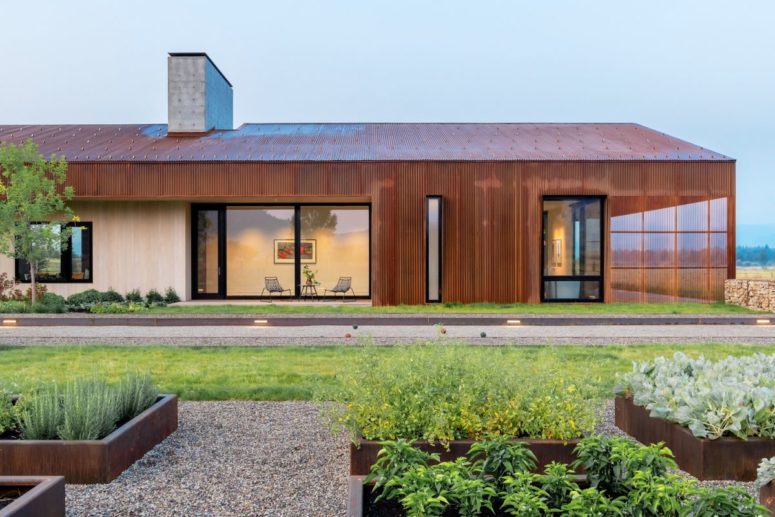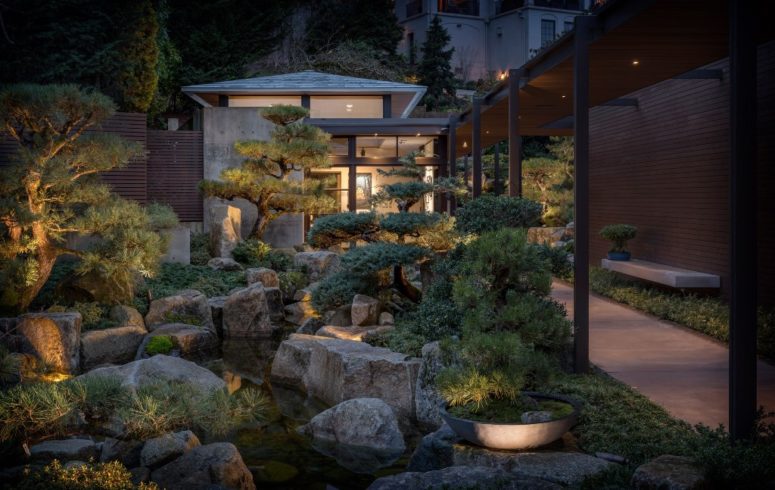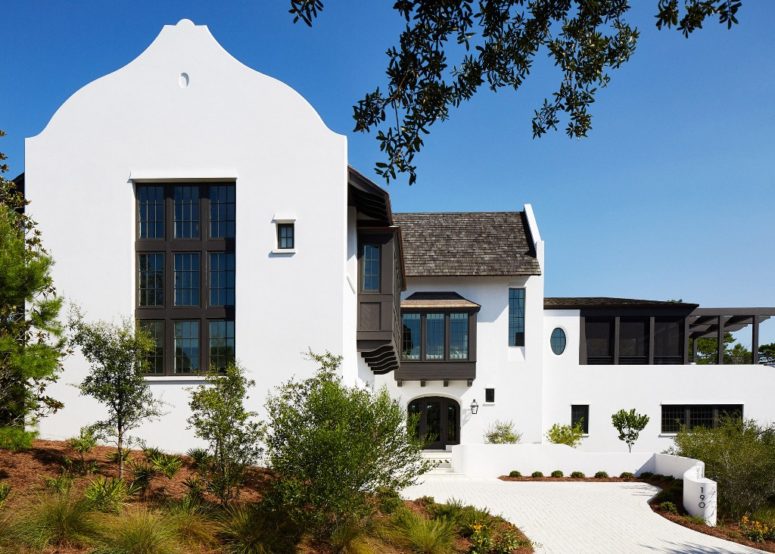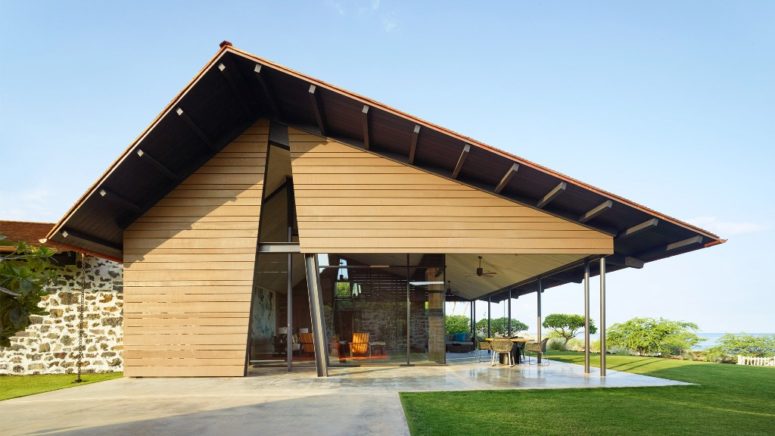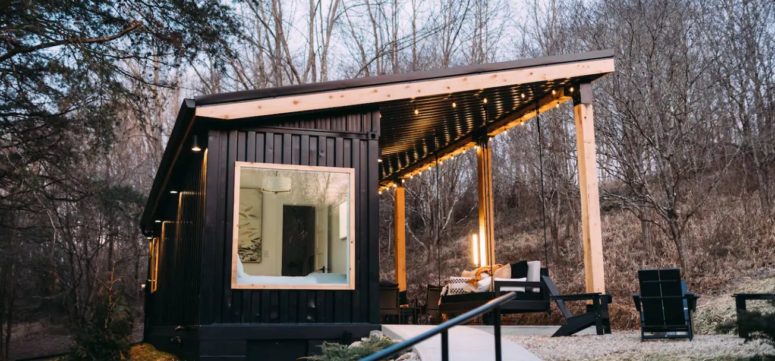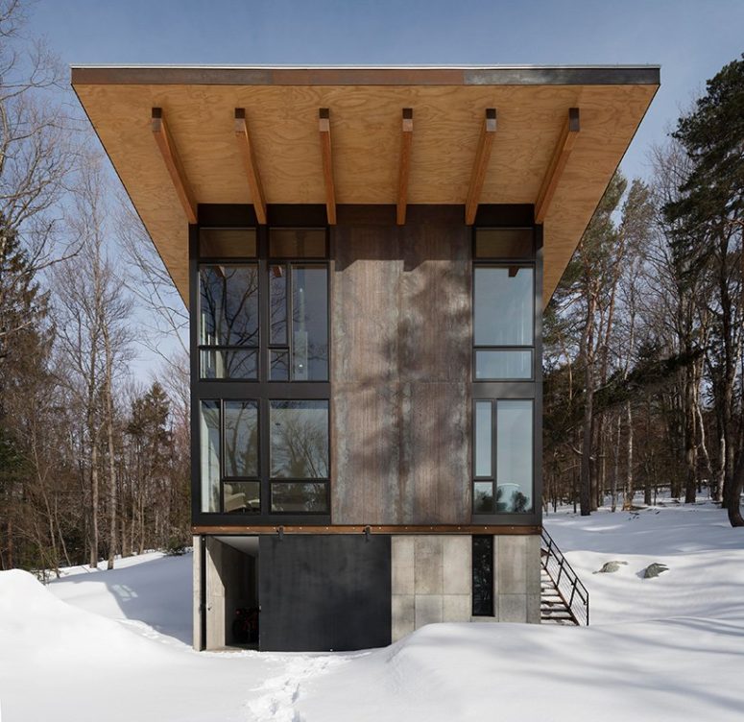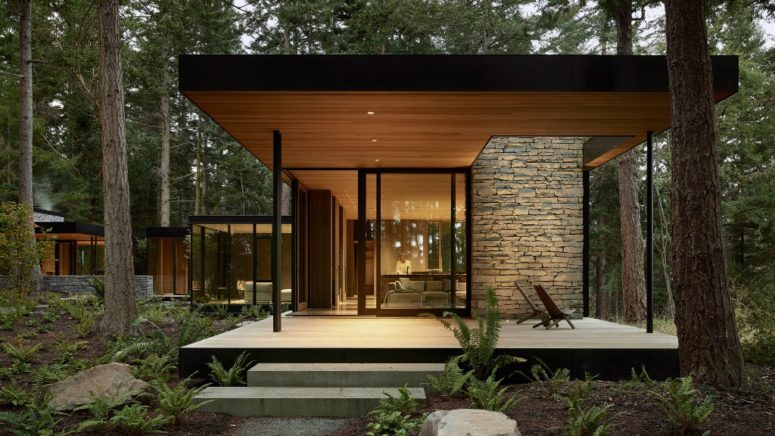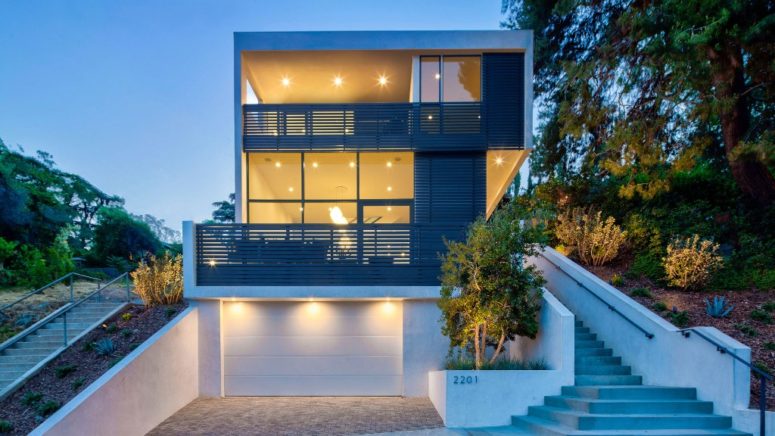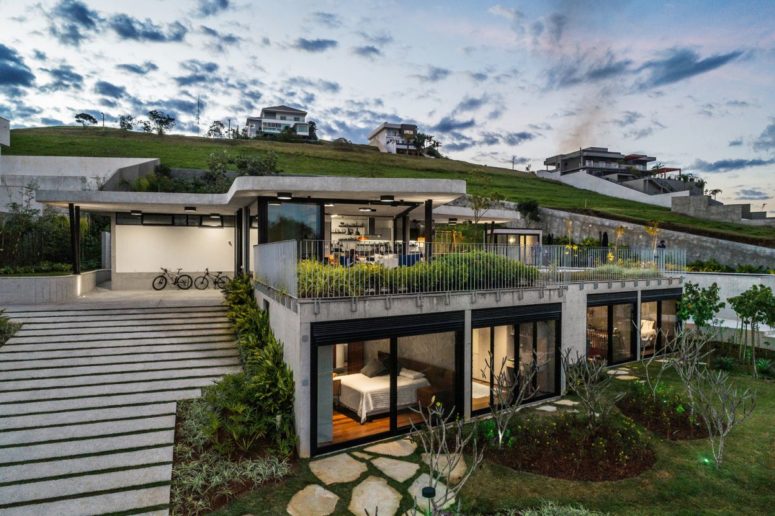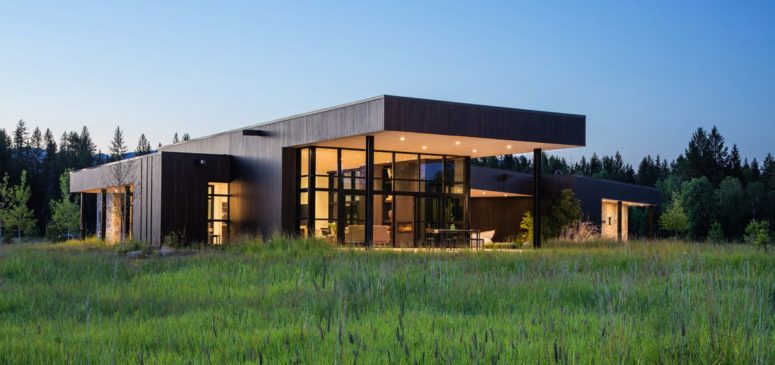This may look like your average rustic barn from a distance but as you get closer a modern and sophisticated house starts to take shape. Located in Jackson, US, this lovely home was designed and built by CLB Architects. It occupies a flat piece of land with 360 degree views of the surroundings. On the...
Search Results for: garage
House Designed Around A Japanese Garden
The Hidden Cove residence is located on Lake Washington and it consists of cedar-clad pavilions organized around a Japanese garden. The home features amazing views of the water and the Cascade Mountains in the distance. The owners desired a tranquil atmosphere and access to water. The residence also needed to accommodate their unique collection of...
Harrison Residence Inspired By European Architecture
Harrison Residence is in Santa Rosa Beach, Florida, was remodeled by Alabama practice Jeffrey Dungan Architects on a range of architectural styles. This is a house for clients who enjoy travelling but who also wanted a beach home to relax in. The house is placed next to a nature preserve and a coastal dune lake,...
Modern Home Inspired By Traditional Hawaiian Shelters
This 4,800-square-foot (445.9 square meters) home is called Makani’ Eka and is located on Hawaii’s Big Island, atop a hill overlooking the Pacific Ocean and the neighboring Island Maui. The home was designed by US firm Walker Warner Architects to strike a balance between modernity and tradition. Four wood-clad volumes define a central courtyard to...
The Lily Pad: A Cozy Shipping Container Cabin
Cabins are all the rage right now, and we just can’t get enough of this free-spirited living that they provide, that’s why we keep sharing gorgeous cabins. Called The Lily Pad, this little cabin is located in Logan, Ohio and is surrounded by wooded land. It’s a small shipping container house with only one bedroom,...
Contemporary Woodland Cabin In Vermont
Designed by Tom Kundig of Olson Kundig, this compact cabin in the US state of Vermont seeks to bring family members closer to each other. Embedded into the terrain of Stowe, a region known for its trails and ski slopes, the residence has been conceived as an intimate gathering place amid the white pines and...
Contemporary Family Dwelling In Washington
American studio MW Works has created an “intentionally modest” dwelling in the Pacific Northwest that serves as a nature retreat for a multi-generational family. The project, called Whidbey Island Farm, sits on a perch overlooking a meadow where cattle graze. The dwelling serves as a country home for a senior-aged couple, their three adult children...
Dramatic Contemporary House With Cool Views
Echo House is located in Elysian Heights, a neighbourhood north of Downtown Los Angeles built on hilly terrain. The house is built by US firm Aaron Neubert Architects, and working with a tight site, they designed the home to stagger down the plot in three levels. This main structure sits atop a technical floor containing...
Contemporary Concrete House On A Steep Slope
The LLF House was designed by studio Obra Arquitetos and is this absolutely charming structure located in São José dos Campos, Brazil. A major determining factor for the design and distribution of the spaces was the fact that the site has a very steep slope. Also, the house is quite small compared to the overall...
Gorgeous Contemporary Family Home In Montana
This house in Montana occupies a 10-acre site situated at the confluence of two rivers. It frames gorgeous views of the valley and the mountains in the distance. Responsible for its design is architecture studio CTA Group. The team made sure to take full advantage of the amazing scenery so they did their best to...
