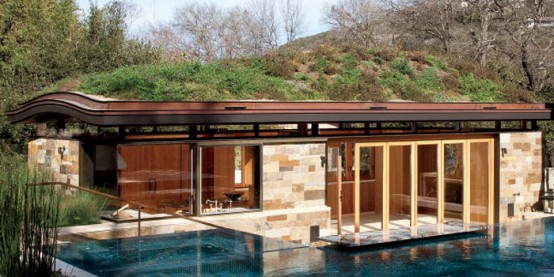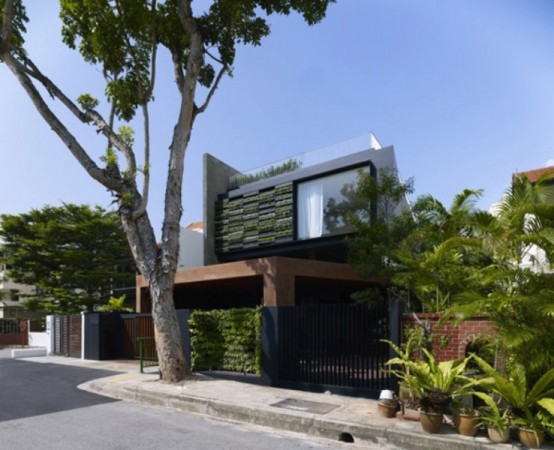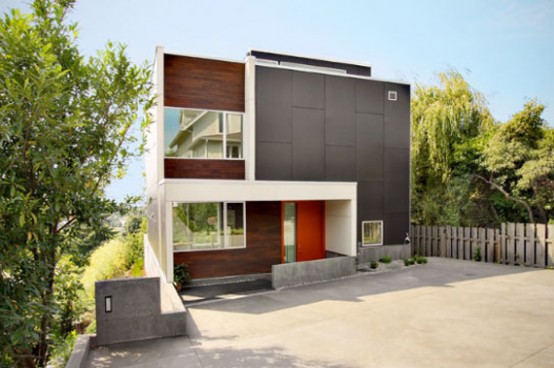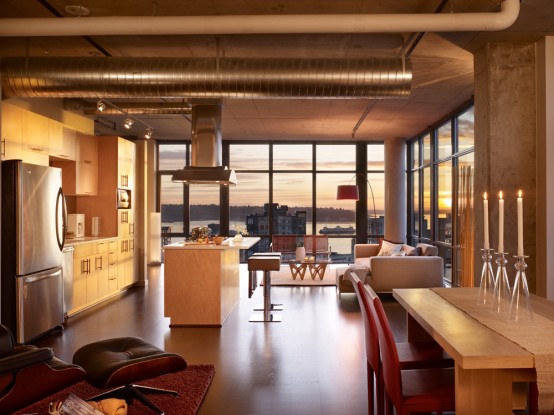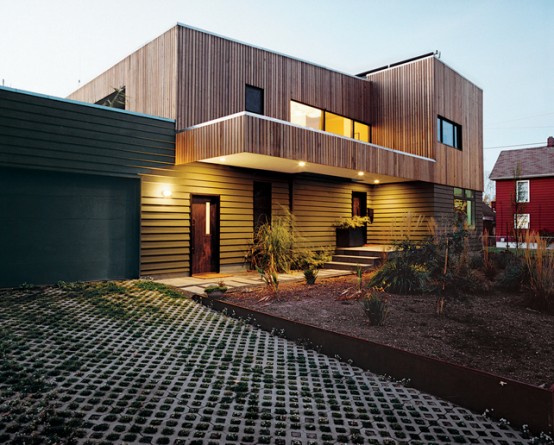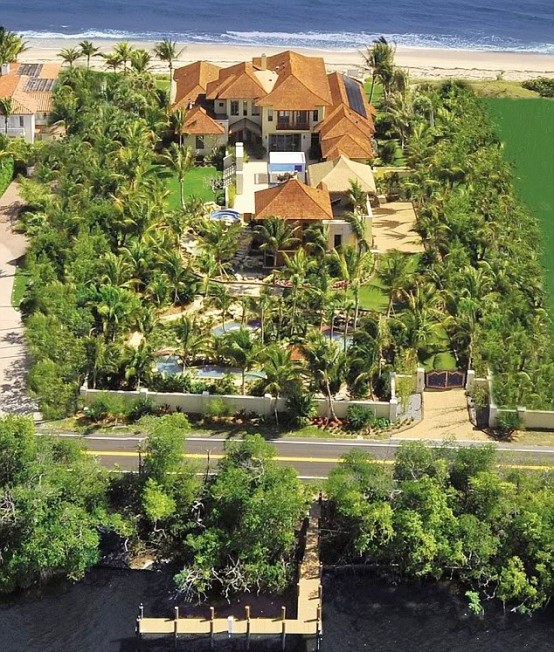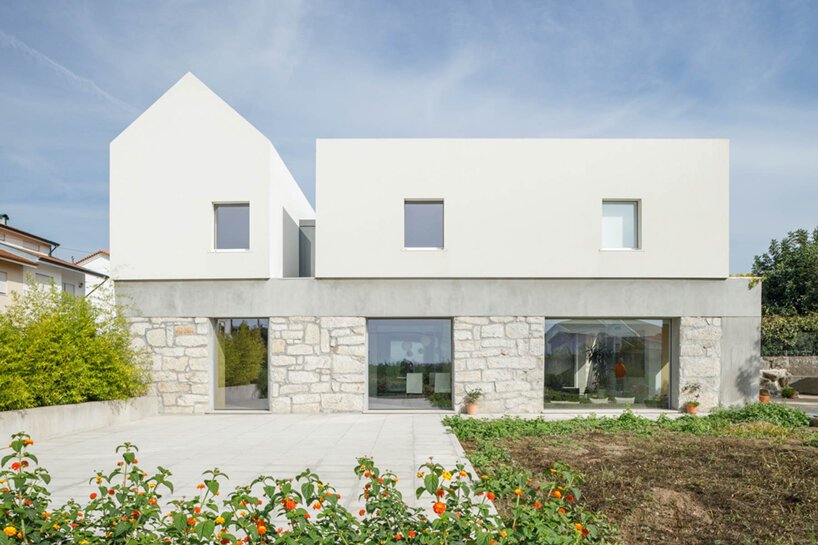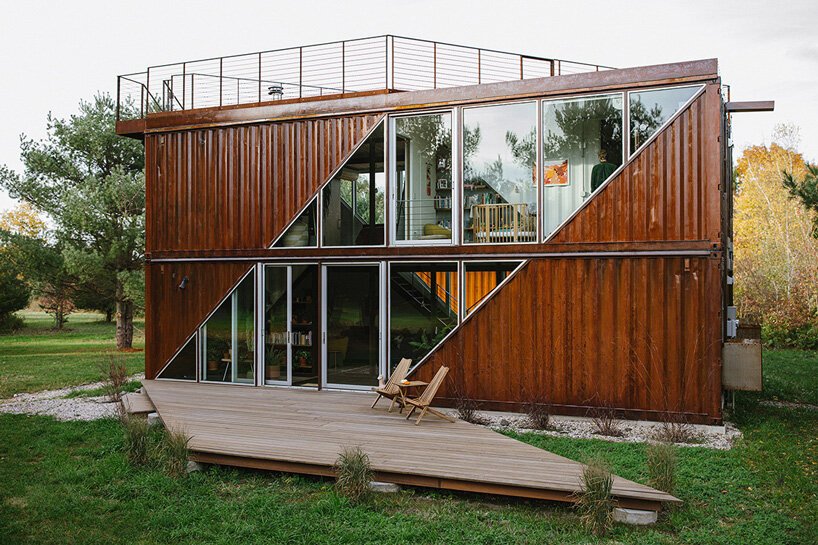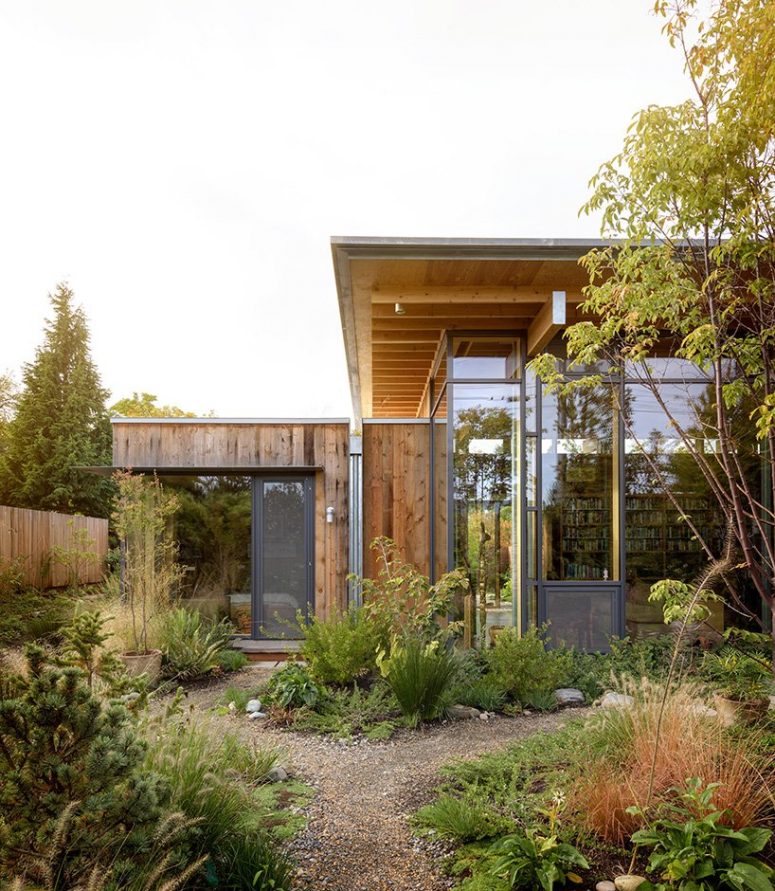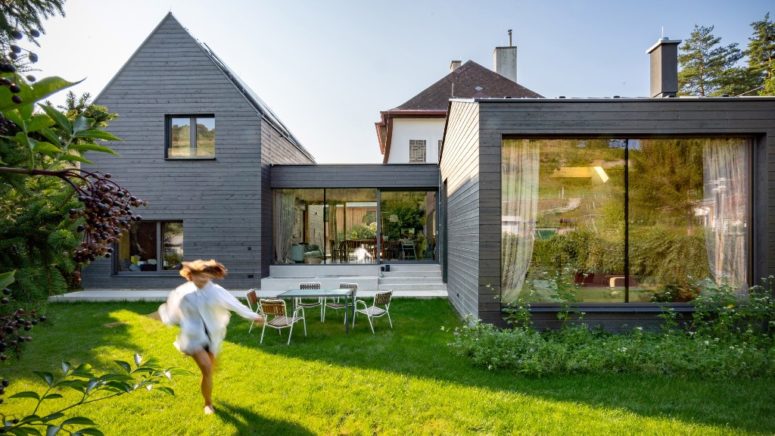Traci Cavender thinks that practical design doesn’t have to mean sacrificing personal style. This pool house created by her is an infinity pool of green. Its living roof is a sustainable solution and it includes a terraced landscape that lets rainwater percolate into the soil. The rooftop garden sits above high, bright windows it looks...
Search Results for: green roof
Vertical Plan House With Greenery In Singapore
This house by Formwerkz Architects is located in the center of Singapore in a very busy district so the owner’s desire was to see a garden near his house. That’s why the architects had to decide a rather difficult task: there was a slender of the ground to accommodate a house and a garden. So...
Modern Backyard House with Awesome Roof Decks by SHED
This modern Backyard House is designed by SHED architects. Overlooking downtown Seattle and Elliott Bay it is full of inspiring spaces and ideas. Unique modern finishes with strategically placed glass walls that bring the outdoors in while maintaining a sense of privacy and seclusion. The mixture of brown and orange makes house exterior looks very...
Modern Urban Green Loft Design – Mosler Lofts
Modern lofts could be found in any contemporary megalopolis. Seattle is one of those cities and Mosler Lofts is a great example of the 150 loft designs located near the historically vibrant city’s center. From inside to out, the project includes a number of green features which have managed to won some prestige awards. There...
Green Renovation of 1920s Ranch Home – Stump House
This green renovation of 1920s ranch home was done by local architecture company Architecture W. A lot of original materials was used in the reconstruction but the second story was add and numerous interior walls removed to create an open floor plan that draws natural light deeper into the house and maximizes cross-ventilation. The renovated...
Luxury Green Home Design – Acqua Liana by Frank McKinney
Acqua Liana is a house which showed that not only small houses could be green and LEED certificated. This house is an incredible 15,071 square foot mansion that sits on 1.6 acres of oceanfront property near Palm Beach in Manalapan, Florida. Besides having 7 bedrooms and 11 bathrooms it has a lot of other features...
Casa Rio: A Modern Take On A Portuguese Farmhouse
Studio Paulo Merlini architects introduces an architectural revitalization with its Casa Rio within the Portuguese town of Gondomar. The dwelling stands as a renovation and remodel of an derelict farmhouse which celebrates the rural language of the city. While deconstructed the preexisting condition, removing the damaged materials from the old facade, the design team discovered...
Prefab C-Home Hudson Of Shipping Containers
LOT-EK has combined six shipping containers into С-home Hudson, a single-family house in Hudson, New York. The two-story prefab residence features an open layout with the living room, kitchen and dining room on the ground floor, and two bedroom suites on the upper level. Thanks to large glass walls, its interiors benefit from ample natural...
City Cabin Retreat To Connect To Nature
Designed by Olson Kundig, City Cabin is a urban retreat located in one of Seattle’s most established residential areas. The client, an avid conservationist dedicated to preserving forests, asked for a private dwelling that would connect her to nature. Siting the 2,400-square-foot (223 sqm) house on the northwest corner of the lot maximizes garden areas...
Contemporary House B Enveloping An Old Cottage
Architecture studio Smartvoll has preserved an old cottage in Klosterneuburg, Austria, enveloping it in three more buildings to create a spacious family home. House B is now a dwelling for a family of six, with its copper roof and wrought-iron balcony. The children’s tower, the living room, and the dining area, which connects old and...
