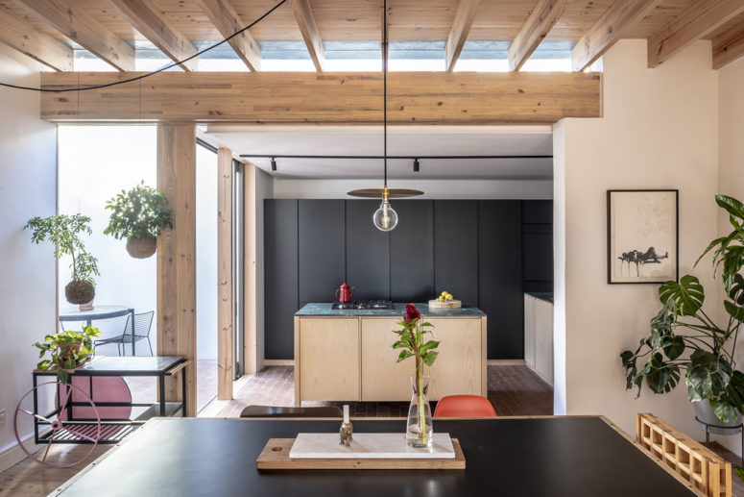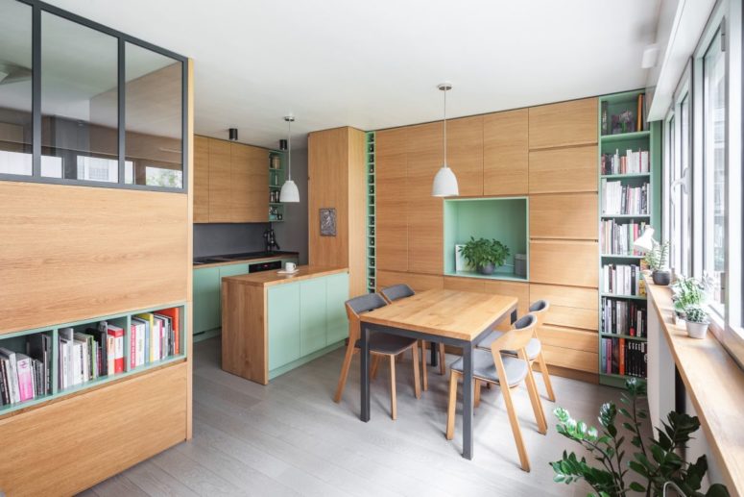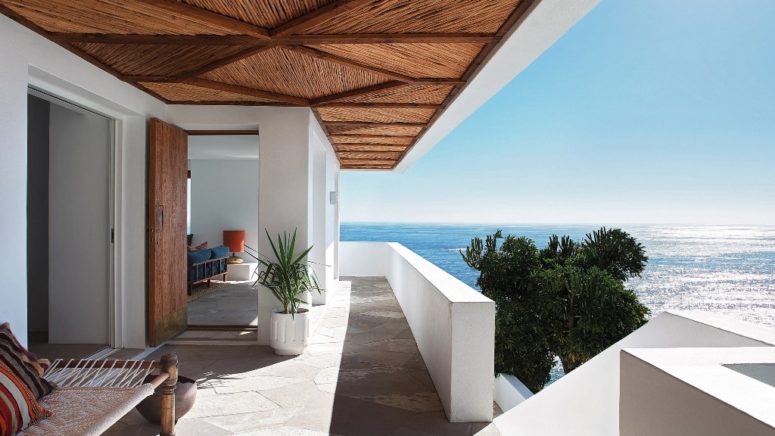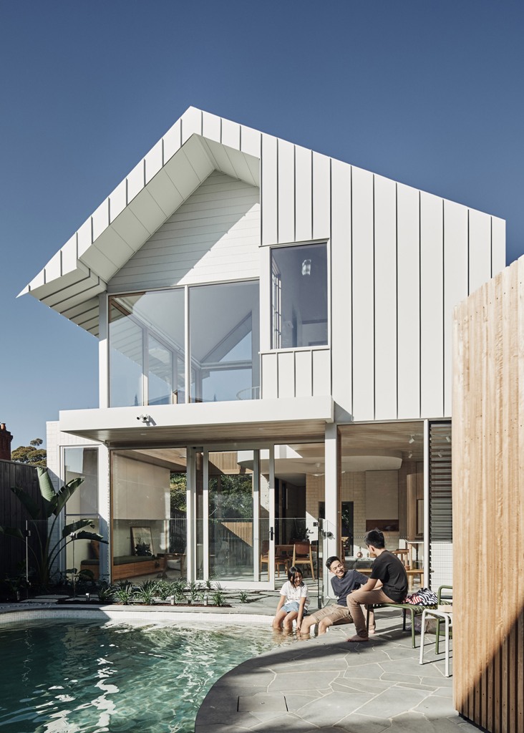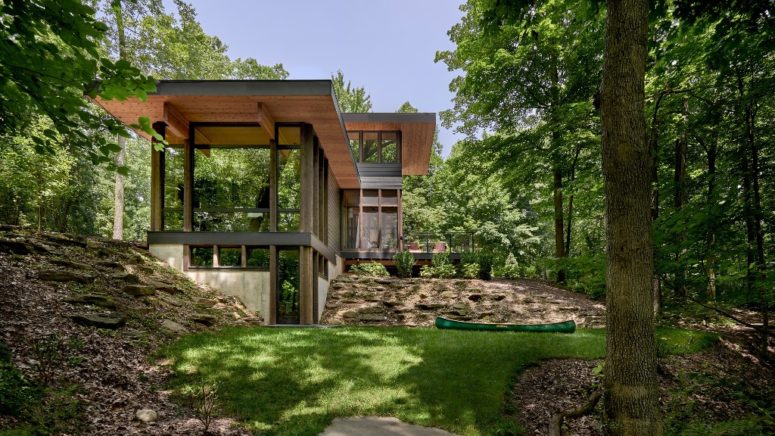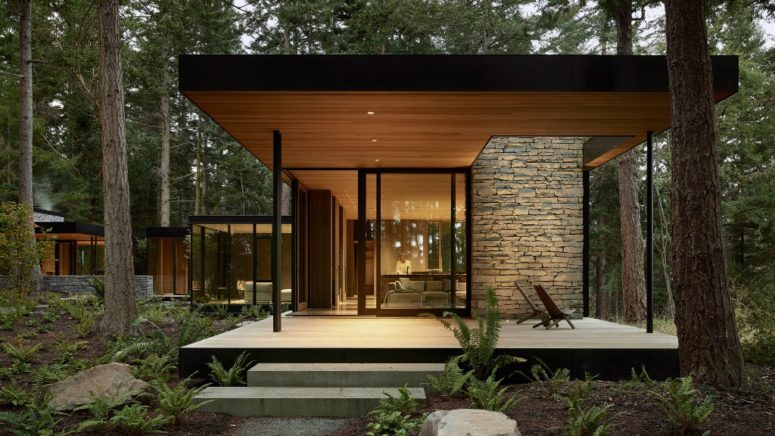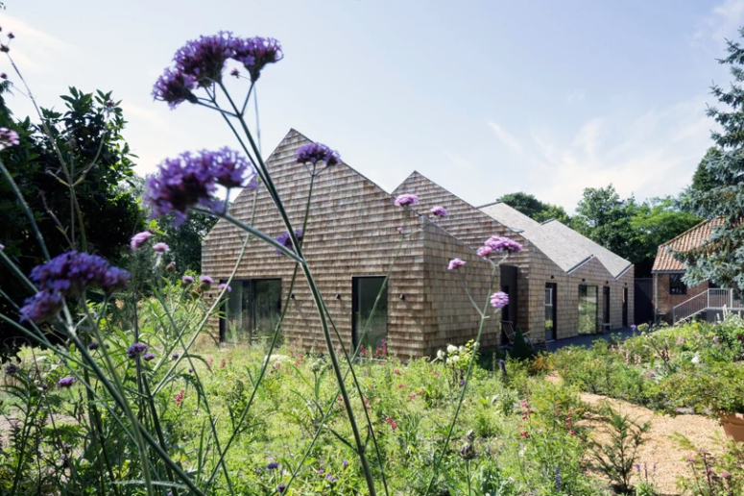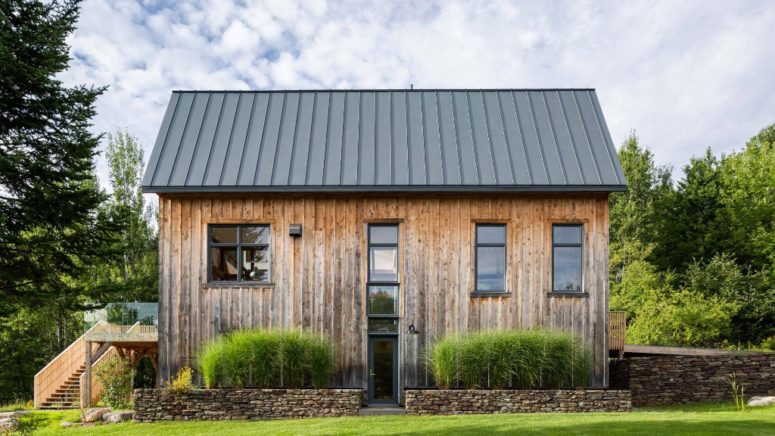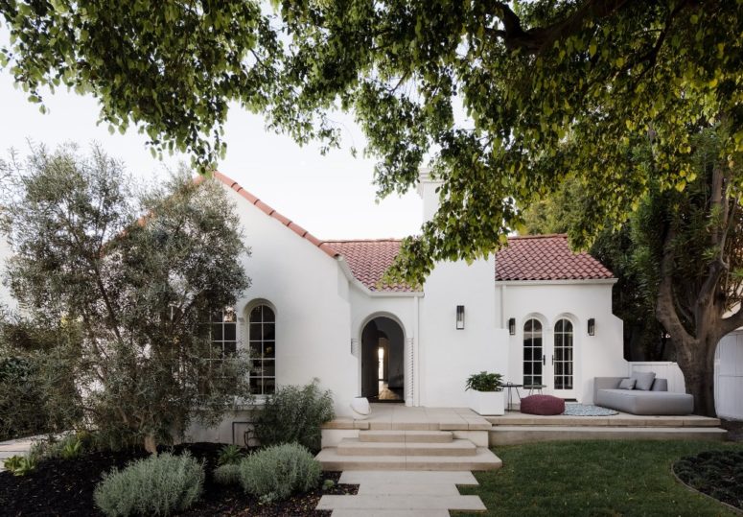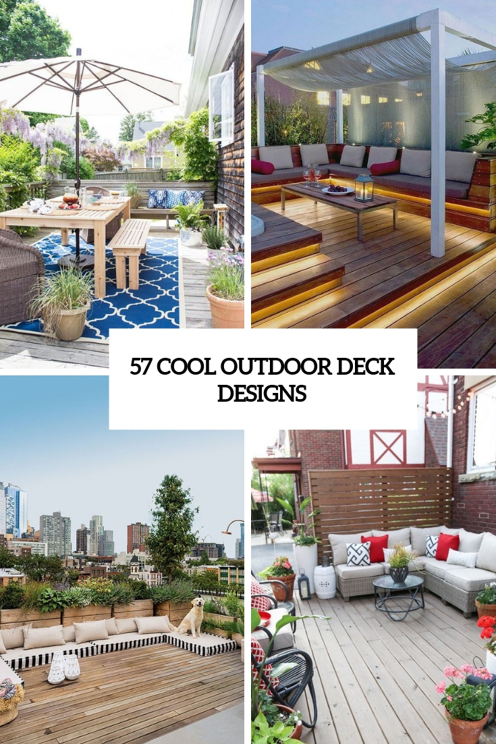Douglas & Company Architects recently renovated a 120-year-old Victorian home in Green Point, Cape Town. The single-story cottage takes its name from when it was previously part of a series of three identical cottages called Arklow I-III. The new structure is predominantly made from South African Pine timber, brick, and natural stone, though original features...
Search Results for: green roof
Small Functional Apartment With Built-in Furniture
This Parisian studio packs an enormous amount of functionality and style into a compact 30 square meters. Light, bright and airy, the apartment has all the necessities and still manages to be very chic and comfortable. Designed by architect Katerina Mijic, every bit of space has a purpose. The entire studio is done in a...
Clifftop Mid-Century Modern Home In Cape Town
South African practice Antonio Zaninovic Architecture Studio has overhauled a 1960s house in Cape Town with designer Tara Bean, adding outdoor areas to make the most of its ocean views. The four-storey Icaria House serves as a holiday home for a South African who grew up in the city and now lives in New York....
Contemporary Double-Height Extension With Much Light
Originally built in 1876, this dark home got an extension with an open layout. Architecture practice Timmins + Whyte has added a double-height gabled extension to it illuminating its formerly light-starved living spaces. The owners wanted to live, cook, gather, lounge, read and socialize in one sunny, externally connected space. The studio created a contemporary...
Contemporary Lawless Retreat In A Natural Reserve
How does your perfect weekend home look? As for me, this Lawless Retreat in Michigan is perfect – it’s a beautiful contemporary home right in the forest. The house with a high level of transparency and craftmanship is built by architecture studio Searl Lamaster Howe right in a nature preserve. The clients also desired a...
Contemporary Family Dwelling In Washington
American studio MW Works has created an “intentionally modest” dwelling in the Pacific Northwest that serves as a nature retreat for a multi-generational family. The project, called Whidbey Island Farm, sits on a perch overlooking a meadow where cattle graze. The dwelling serves as a country home for a senior-aged couple, their three adult children...
Cozy Brick Barn Home Clad With Shingles
Blee Halligan architects has transformed a nineteenth-century brick barn on a rural location on the very edge of the Suffolk coast in the east of England. A new building wrapped in cedar shingles and topped with a sculptural roof, whose undulating form gives a dynamic shape to the duplex interiors of each room. Located near...
An Abandoned Shed Turned Into A Barn Home
Architect Louis Beliveau of La Firme studio has overhauled a decrepit barn in Quebec by turning its hollow core into a holiday home for two city dwellers. The architects disassembled an old shed and moving it to a new location on a farmhouse property. Because the foundations had to be reworked, every salvageable piece of...
Spanish Colonial House With A Bold Modern Interior
California firm Síol Studios has maintained the historical character of a 1920s dwelling while adding contemporary elements, including an eclectic array of furnishings and artwork. the Genesee project encompasses 1,848 square feet (172 square meters) and is a second home for the family. The Spanish colonial revival-style house has white-painted stucco facades and a red-tile...
57 Cool Outdoor Deck Designs
We’ve already told you of some terraces, porches, ponds and fountains to design your garden. Now maybe you need a deck – a place covered with wooden planks, kind of a terrace somewhere in your garden. What’s cool about a deck? You may walk barefoot and enjoy natural wood under your feet which is always...
