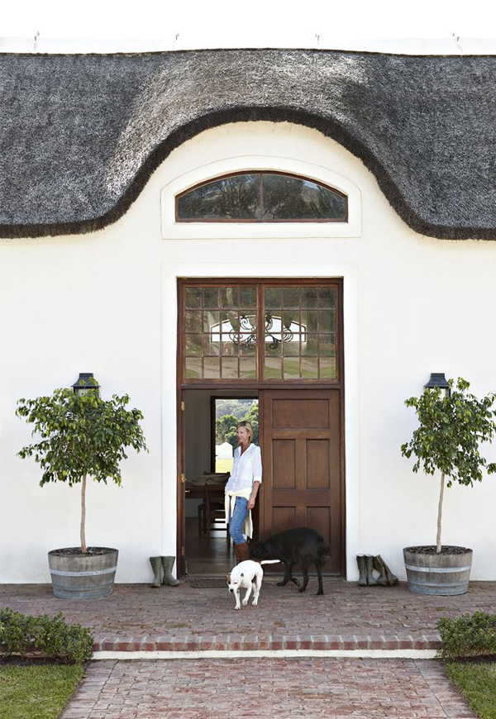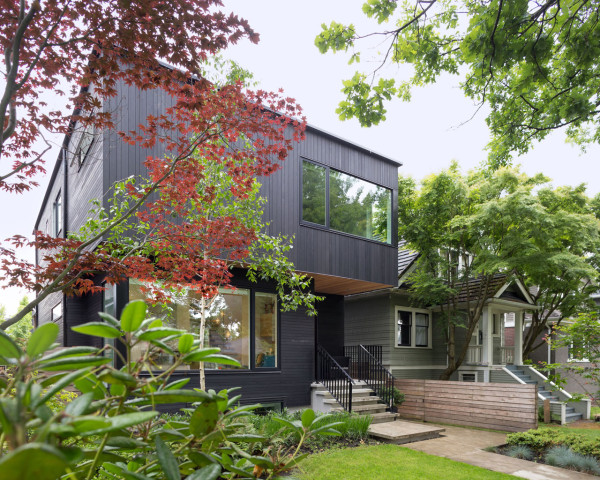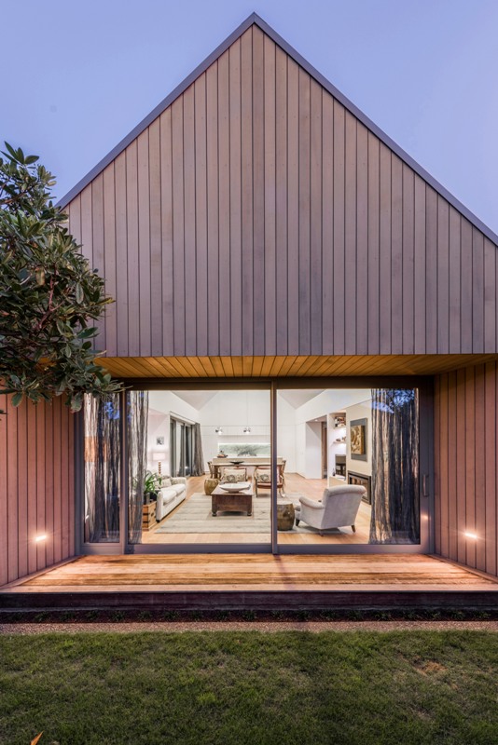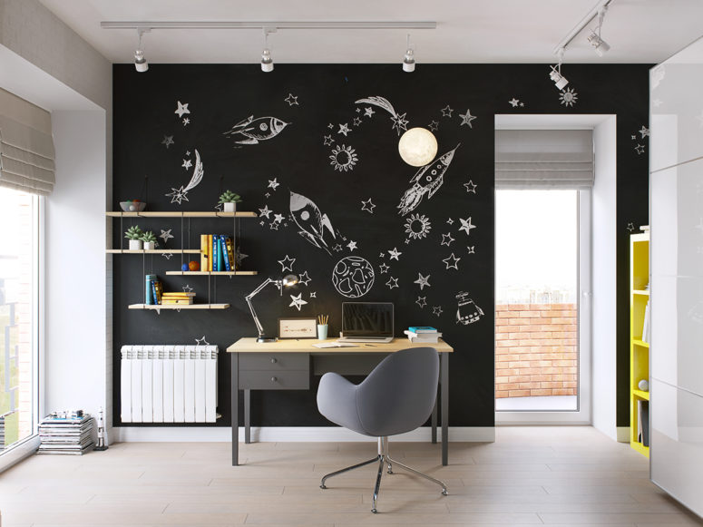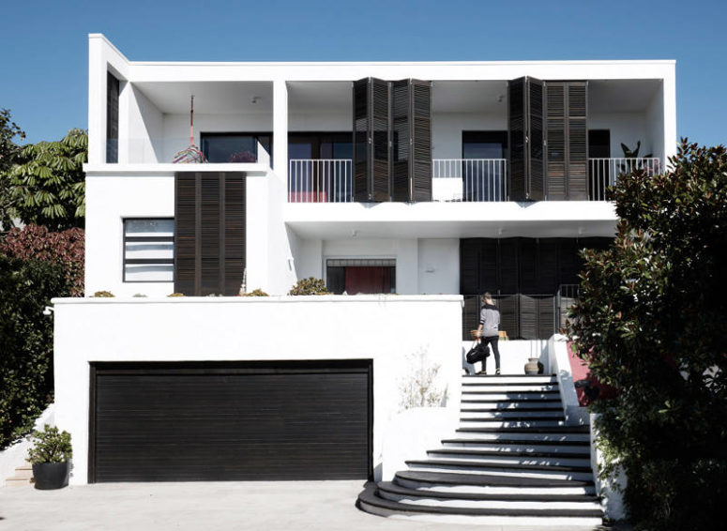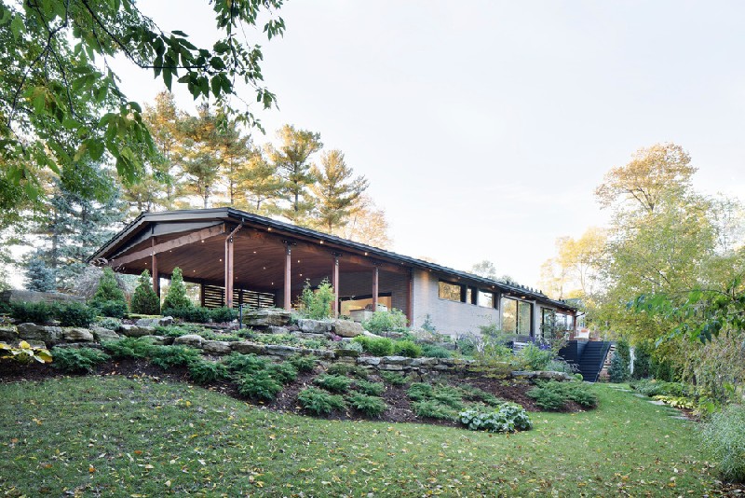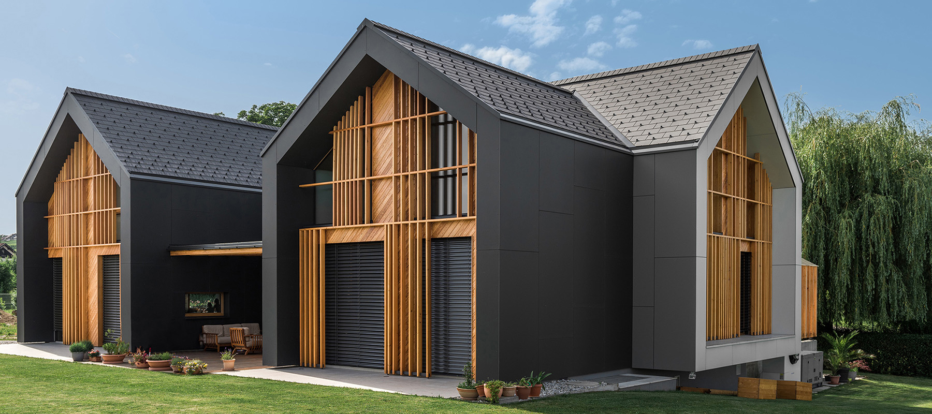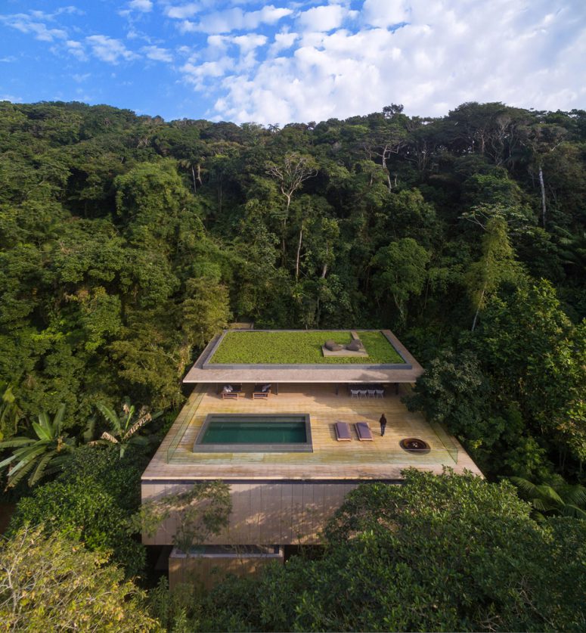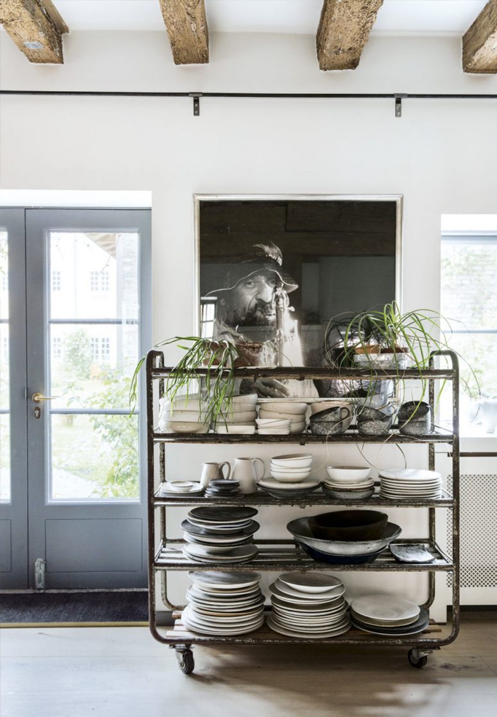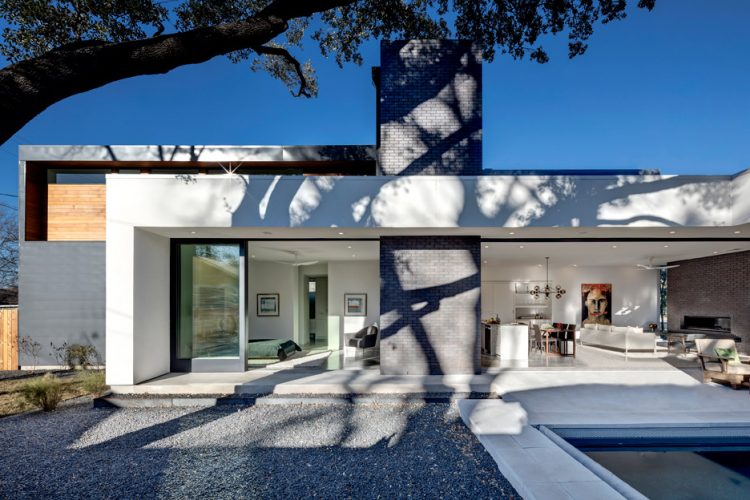This beautiful Cape Dutch style farmhouse is idyllically situated near Hermanus, South Africa. It is home to a young family of four and a boutique wine label. On the outside you see a beautiful white, thatch-roofed homestead surrounded by a green lawn and white roses. The interior is a laid-back-sophisticated style – with dark wood,...
Search Results for: house with column
Modern House With A Black Exterior And Light Interiors
While its façade is unmistakably modern, the Pink House was designed with sensitivity by Scott Posno Design to the other houses in Vancouver’s Mount Pleasant neighborhood. The single family home manages to fit 3,000 square feet into its design, despite the face that the front elevation doesn’t overwhelm the houses beside it. The house is...
Modern Cedar-Clad House Divided By Courtyards
House-shaped blocks and courtyards make up this cedar-clad residence in Christchurch, New Zealand, which architect Case Ornsby designed to replace another destroyed in the 2011 earthquake. The property features four volumes of various sizes and proportions that each accommodate different functions. Set between them are a series of outdoor spaces designed to be used at...
Modern Boy’s Room With A Tree House Bed
It’s time to have a look at a kid’s space eye-candy, and this time it’s a small room for a little boy. This room could be decorated in a usual way cluttering the space, which isn’t big itself but the designers solved the problem in a very creative way, which excited the boy: they made...
Black And White House With Two Amazing Terraces
A single piece of art from the homeowner’s collection provided the inspiration for this stylish Sydney renovation and extension by Amber Road Design. A parents’ retreat, facade and landscaping were created always with consideration of the interaction of internal and external spaces. Blurring boundaries between the inside and out was essential. By creating a louvered...
Modern Prairie Style House With Lots Of Natural Wood In Decor
The Du Tour Residence in Montréal, Canada is the result of a renovation project completed by Open Form Architecture in collaboration with interior design firm FX Studio. Initially designed by an architect in the ‘60s, the project features many of the time period’s distinctive architectural details preserved during the rehabilitation process. The main challenge was...
All Black House Design Of Three Gabled Volumes
Sono Architects connected three gabled volumes in this Slovenian house. Family Villa XL is located on the outskirts of a new residential area and it is designed for a large family of seven. Area is dominated by typical Slovenian urban / rural landscape, that is why the design paraphrases the surrounding typical architectural elements giving...
Jungle House With A Rooftop Infinity Pool
A swimming pool on the roof of this concrete residence by Brazilian office Studio MK27 sits within the dense canopy of a coastal rainforest in São Paulo state. The introduction of this house to this landscape has the objective of optimizing the connection between architecture and nature, privileging the view looking out to the ocean...
Rustic Danish House With Rough Exposed Wooden Beams
Located in Christianshavn in Copenhagen, this beautiful house started life as a smithy in the late 1600s. Now it’s a lovely blend of original architecture (such as the open fireplace) and modern touches, it was completely renovated by the owners themselves. The color scheme they used is neutral, kinda muted with just a couple of...
Texas House With Dramatic Black Brick Cladding
Called the Main Stay House, the dwelling is located on a slender urban lot in Austin’s Bouldin Creek neighborhood. Encompassing 3,271 square feet, the two-storey house contains four bedrooms, an office, a playroom and a slender yard with a swimming pool. The project was designed to enable “lifestyle flexibility” through clean lines, modest materials and...
