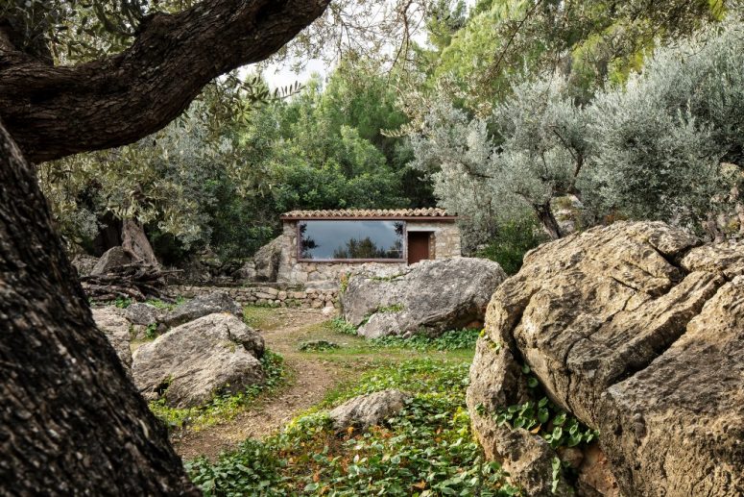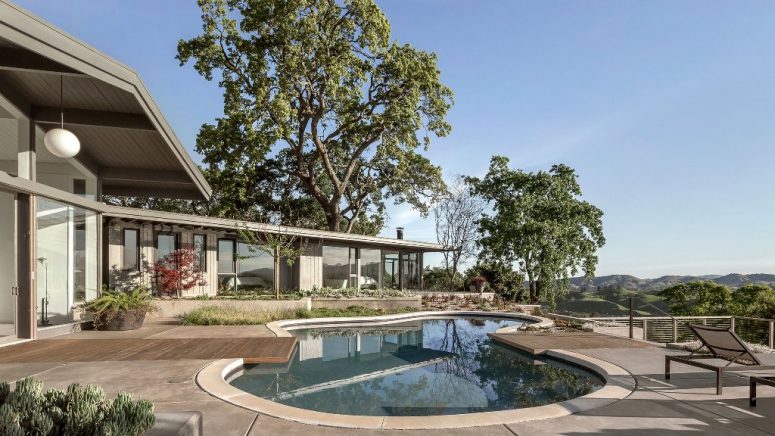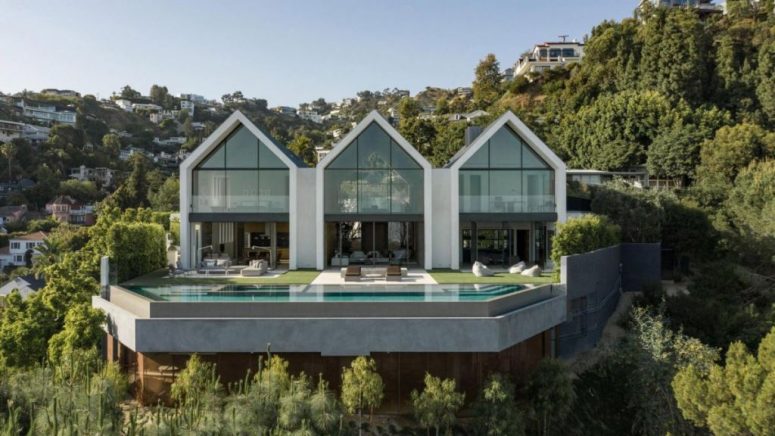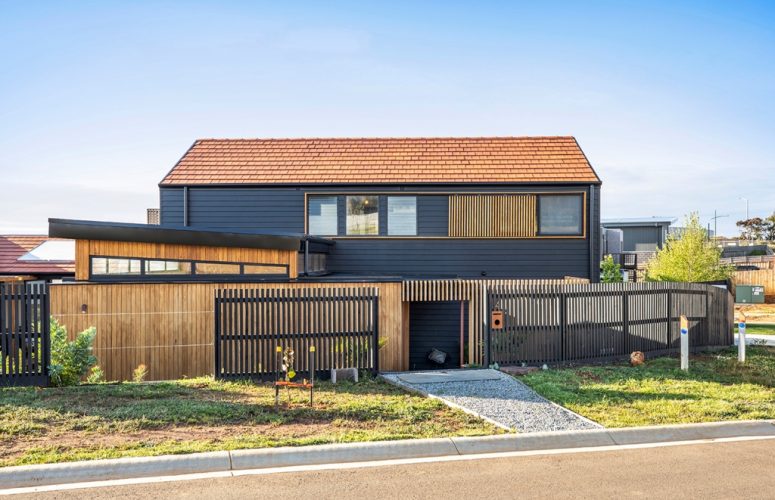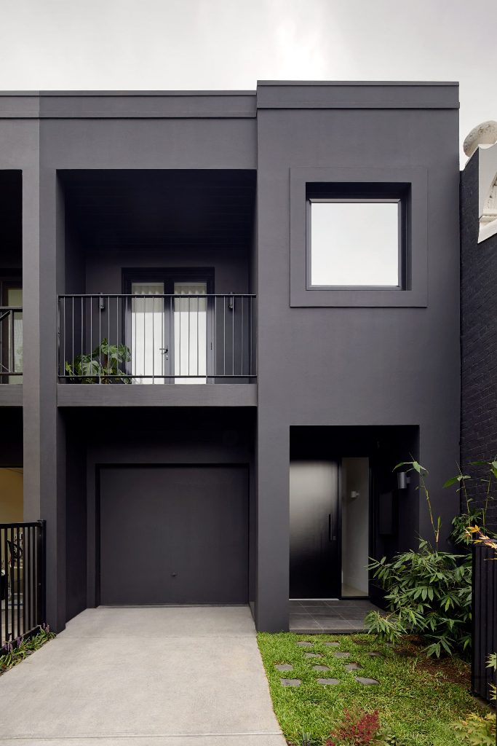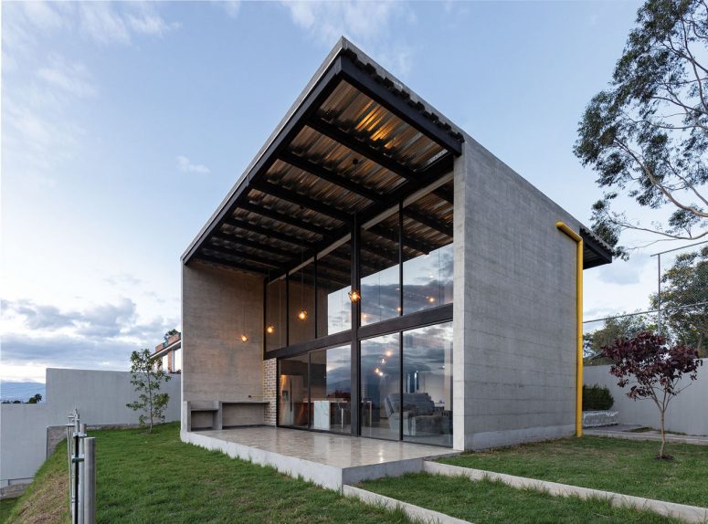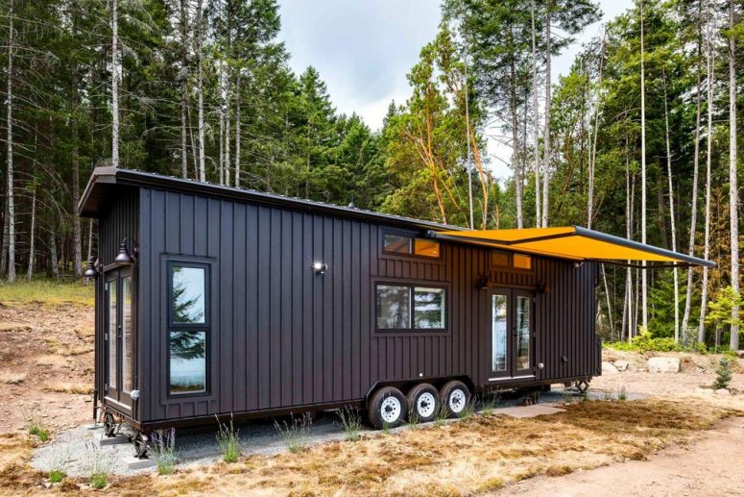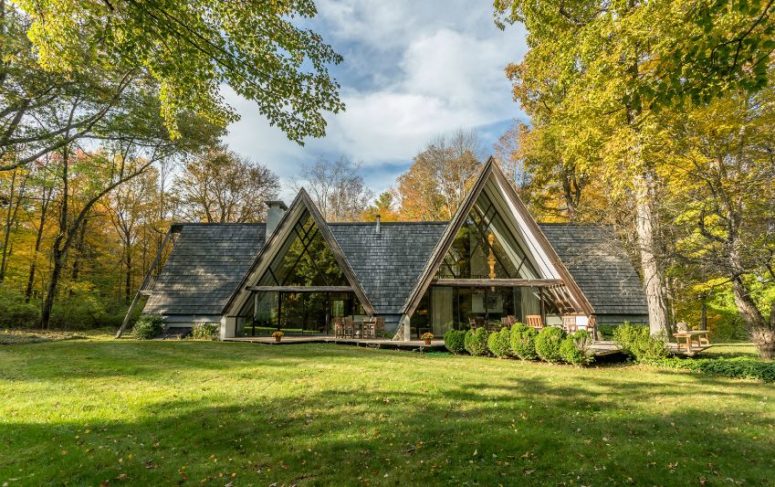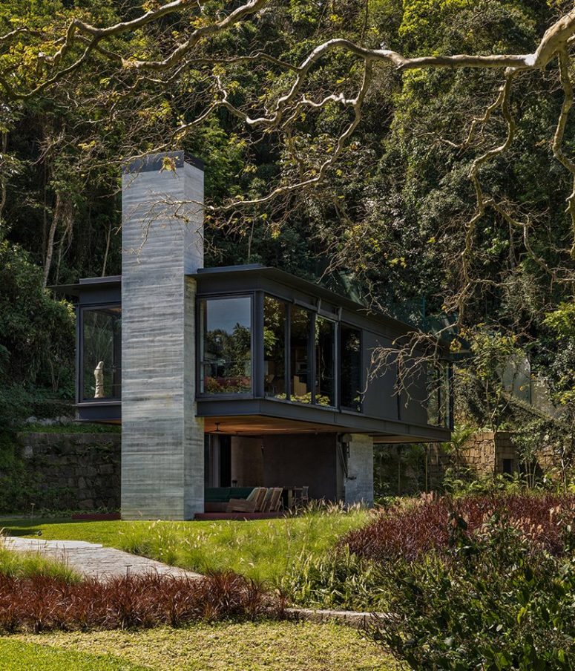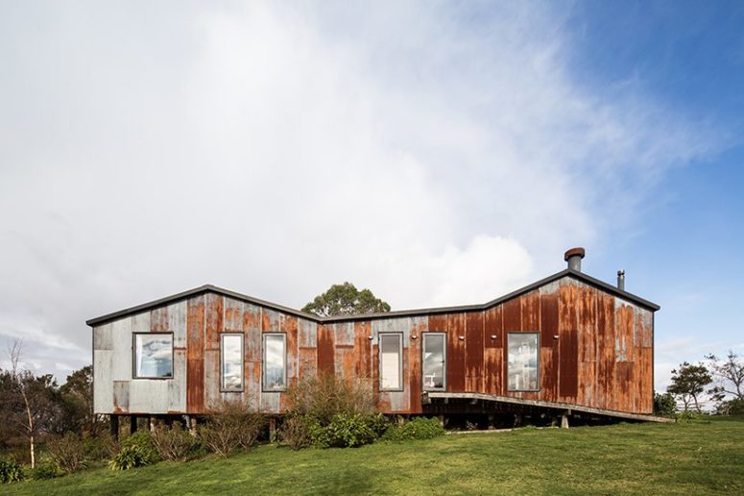This off-grid guesthouse was built by studio Mar Plus Ask has built in Mallorca, Spain, for creatives in need of a quiet escape. Tucked away high up in Mallorca’s Tramuntana mountains, the Olive House are run year-round by Mar Plus Ask as a silent refuge where solo architects, writers and artists can stay free from...
Search Results for: house with column
Renovated Mid-Century Modern House In California
Design collective Framestudio has completed the renovation of this mid-century house near San Francisco, which was designed by architect Henry Hill in a boomerang shape around a swimming pool. The house called Ridgewood is located in Alamo, a suburb 20 miles east of San Francisco, and was completed in 1959 by Bay Area architect Hill....
Contemporary House Of Three Gable Roof Volumes
The unusual and repetitive design of this residence in Hollywood Hills is inspired by The Kimbell Art Museum in Texas which has a similar structure but with arched and rounded volumes. The house is located in Los Angeles and was designed by studio Standard Architecture. You may see three simple volumes that are parallel to...
Torquay House: Contemporary Surfers’ Dwelling
Torquay House designed by buck&simple is the ultimate abode for a surf-centric vacation in Torquay, Australia. The holiday home is centered around surfing and outdoor activities and is designed to accommodate up to 20 people. The structure plays off of the geometric nature of placing three different-sized structures together. A large house, a small house,...
Minimalist House With A Black Exterior And White Interiors
The owners of this South Yarra Townhouse built in 1990s had come to dislike its visually busy interiors and instead wanted a minimalist home where they wouldn’t see the operations of domestic family life. They asked Winter Architecture to renovate it. The house features a black façade and simple, white-painted living spaces. The studio set...
Industrial House In Ecuador Inspired By Exposed Concrete
CYAN arq+dis recently completed OBRA GRIS (A House in Gray), a modern home in Puembo, Quito, Ecuador inspired by the simplicity of the materials. Bypassing a “finished” look, the architects utilized materials, like exposed concrete, steel, and glass, and welcomed their imperfections to achieve the industrial aesthetic they desired. During the design process, they focused...
Tiny House On Wheels With A Spacious Interior
The whole world is crazy about cabins and small houses that can be moved or placed somewhere in the wild letting you escape and relax. This little structure on wheels by Mint Tiny homes has an interior of only 36 square meters and yet it has everything one needs to enjoy a full vacation at...
Mid-Century Modern House With A-Frame Sections
This mid-century modern family home from Litchfield, Connecticut has a rich and beautiful history and has done remarkably well preserving its character and still looking trendy to this day. It’s a fairly big place that measures 4,234 square feet on a 15-acre lot. It’s a four-bedroom, four-bathroom house with a large open floor plan and...
Rio House: A Remote Rainforest Retreat
Olson Kundig has designed a compact residence in Brazil that serves as a remote retreat away from city life. Completed for a couple who had lived in the urban core of Rio de Janeiro for many years, Rio House is located adjacent to the Tijuca national park overlooking the city, the sea, and the famous...
Unusual Rustic Zinc House Inspired By Local Barns
Situated on Chile’s rural Chiloé island, architect Baltazar Sánchez’s house is defined by the materials and building methods of its context. Using the region’s typical barn typology, the house integrates with the area as the island which its overlooks visually delimits the sea on all its fronts. As is characteristic of the area, the house...
