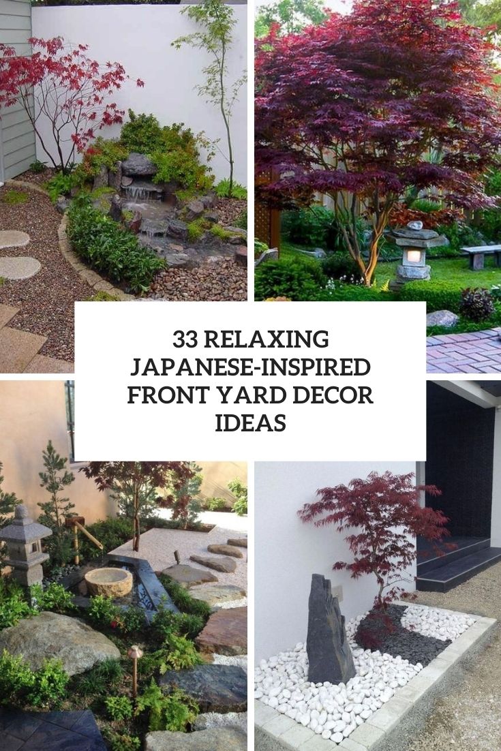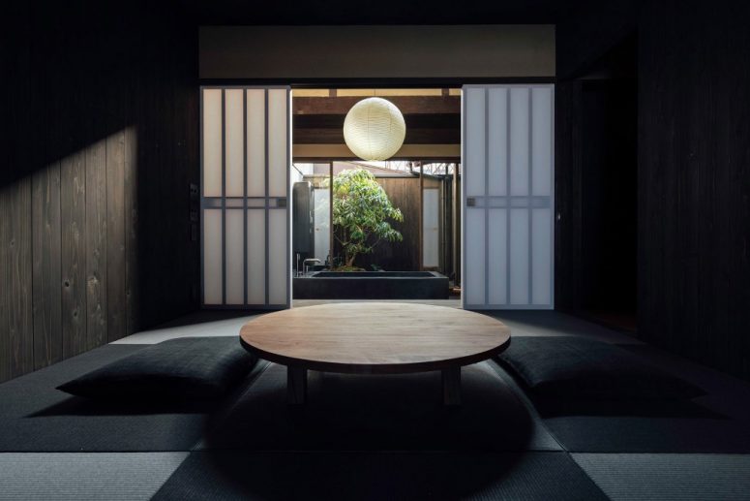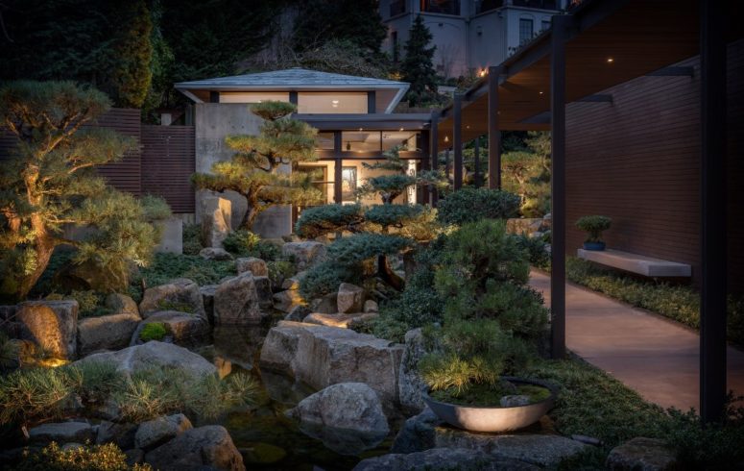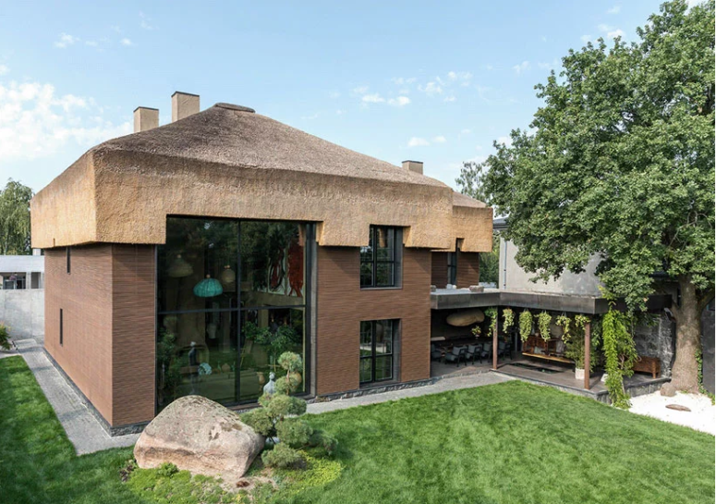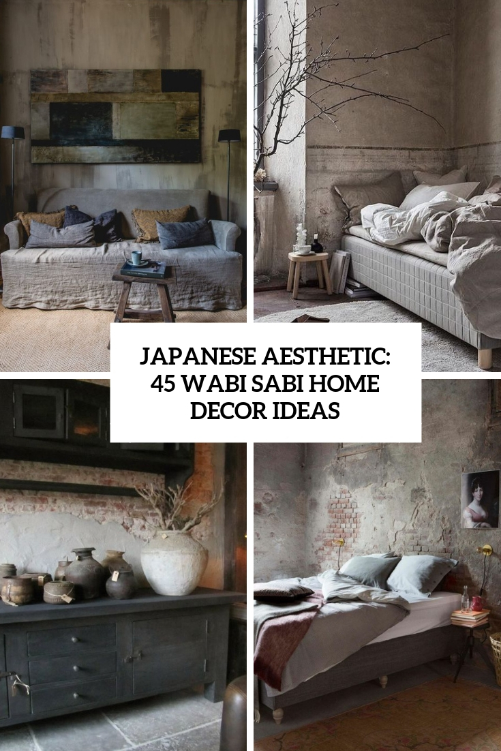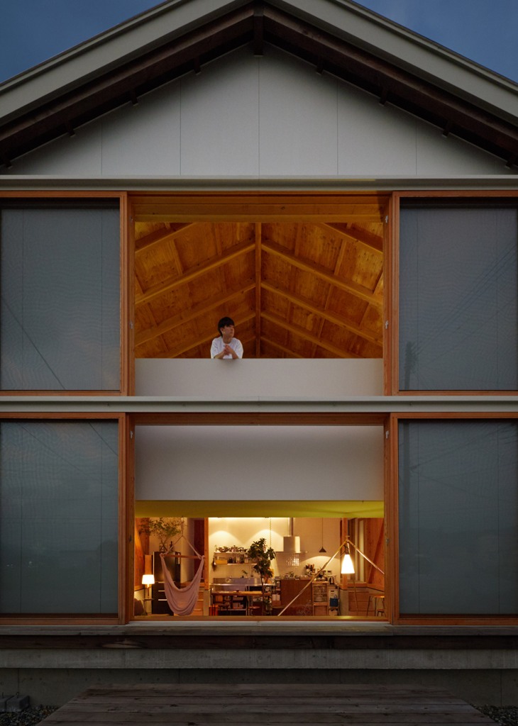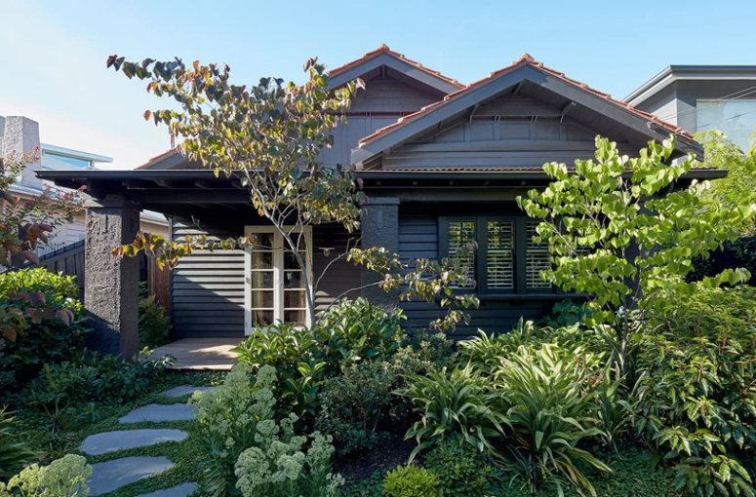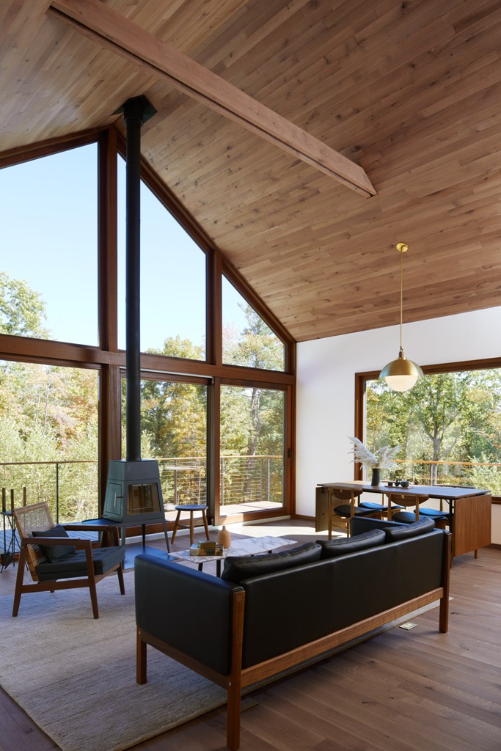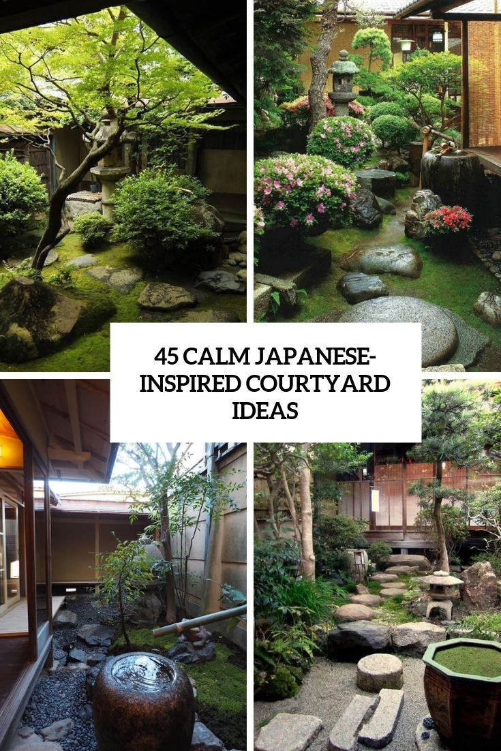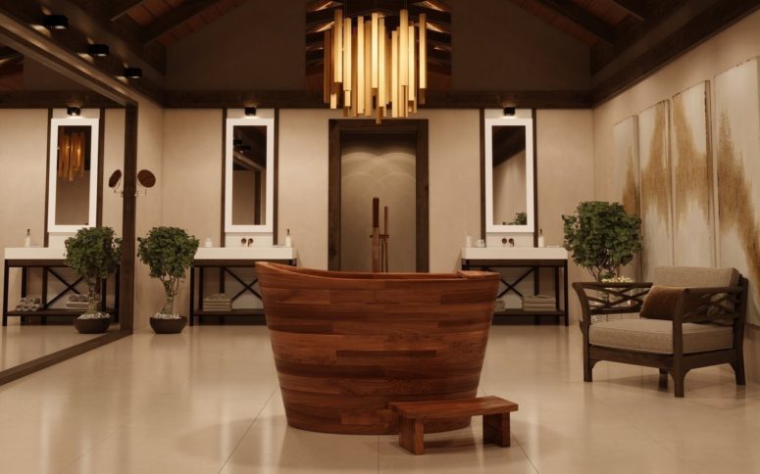Continuing the theme of Japanese décor, I’d like to show you some beautiful ideas for your front yard today. Just imagine – you come home after a long day and your front yard, which you see first, looks like an oasis of calmness and relaxation. That will happen if you design your front yard in Japanese...
Search Results for: japanese
Minimalist Japanese House With Moody And Calm Interiors
Japanese architect Uoya Shigenori stripped back and reconfigured this 100-year-old townhouse in Kyoto to create moody and tranquil interiors for Maana Kamo house. The goal of the renovation was to preserve and expose the dwelling’s original structure while creating a minimalist retreat for quiet contemplation. Old finishes were all removed, exposing the old house’s rough,...
House Designed Around A Japanese Garden
The Hidden Cove residence is located on Lake Washington and it consists of cedar-clad pavilions organized around a Japanese garden. The home features amazing views of the water and the Cascade Mountains in the distance. The owners desired a tranquil atmosphere and access to water. The residence also needed to accommodate their unique collection of...
Shkrub House With Ukrainian And Japanese Aesthetics
Architect Sergey Makhno has renovated an existing building in the suburbs of Kiev to create a new residence for him and his family. Titled Shkrub House, the project takes inspiration from the Japanese philosophy of wabi-sabi, which finds beauty in imperfection. Characterized by the application of unpolished materials native to Ukraine, such as clay walls...
Japanese Aesthetic: 45 Wabi Sabi Home Décor Ideas
The Japanese aesthetic of Wabi-sabi is based on the idea of beauty of imperfection. This old complicated concept comes from Zen Buddhism thus sharing its characteristics like austerity and communication with nature. Wabi-sabi is all about asymmetry, modesty, and simplicity – nothing polished, nothing glittered, just enjoy the real textures and looks. Wabi-sabi styles pairs...
Japanese Home With A Live-In Foundation
This house is called M and was created by Takeru Shoji Architects in the Japanese city of Uonuma. It features small rooms suspended above a double-height living space, which sits in a “live-in foundation”. The home eschews the conventions for building in Uonuma, which has a climate characterized by hot, humid summers and cold winters...
Urban Retreat With Californian And Japanese Aesthetics
This Californian-style bungalow called the Elwood House in Australia was renovated by architecture firm Splinter Society. Drawing on the owner’s diverse range of personal objects, interests and places of travel, the designers created a home rich both in narrative and texture. The architects decided to create a home full of simple yet meaningful details. They...
Japanese And Danish Mid-Century Modern Home
Created as a weekend getaway for a family that lives in New York City, the 3,000-square-foot house is set between woods and a meadow, and complete with a patio and pool. It was created by New York interior designer Magdalena Keck to create a “harmony” between Japanese minimalism, mid-century design and American crafts. The studio...
45 Calm Japanese-Inspired Courtyard Ideas
Japanese décor is known not only for its rich history and traditions, not only for its stunning minimalism and a talent to show beauty in simple things but also for how amazing Japanese designers manage to mix modern home décor with nature. Look at these inspiring courtyards! Traditional Japanese gardens and courtyards mixed with minimalist...
True Ofuro Bathtub: A Fresh Take On Japanese Classics
Japanese ofuro tubs were originated as short, steep-sided wooden bathtubs. They differ from a conventional Western bathtubs by being of a deeper construction, typically in the region of 0.6 m. The sides are generally square rather than being sloped, and such a tub traditionally has no overflow drainage. This Japanese classics gets a modern twist...
