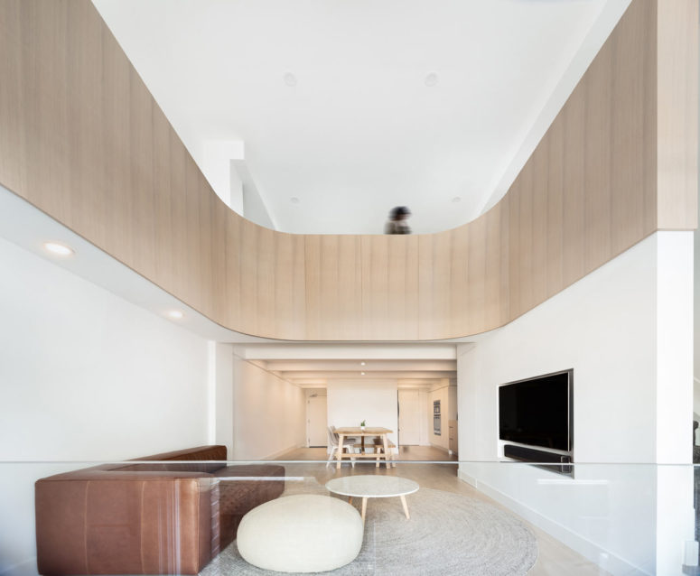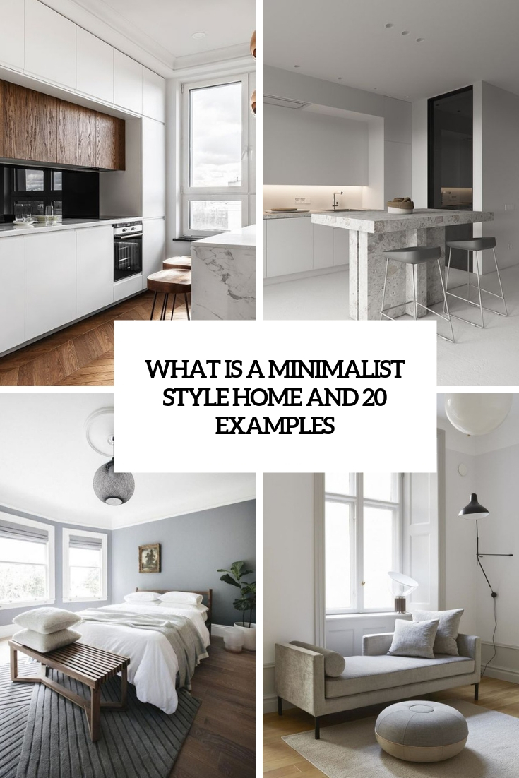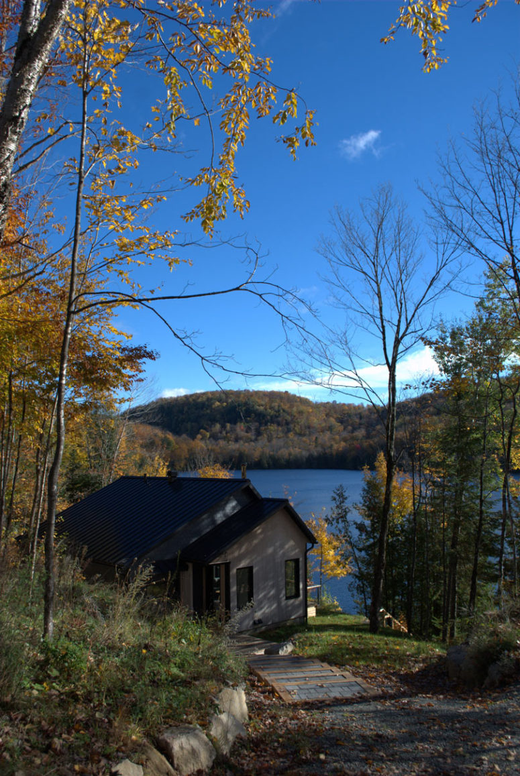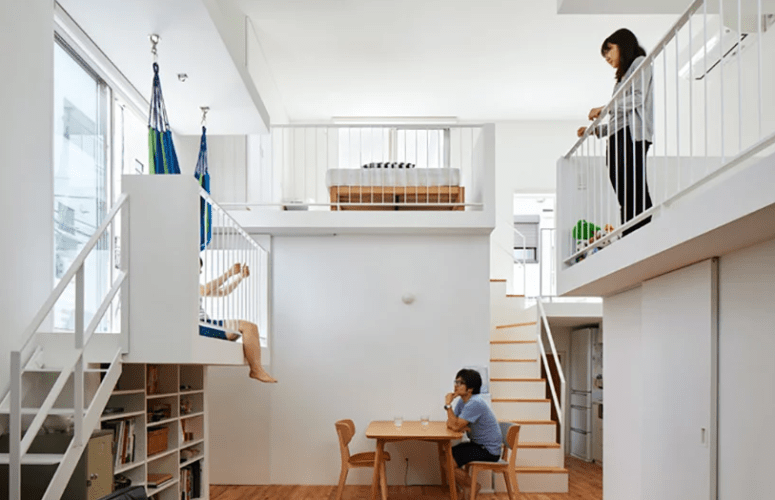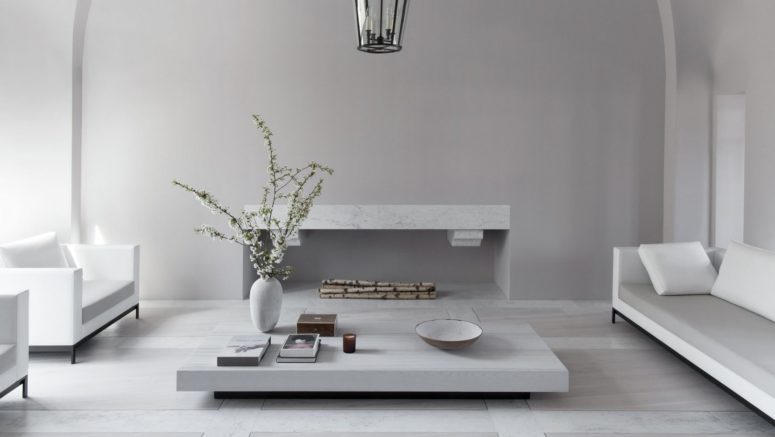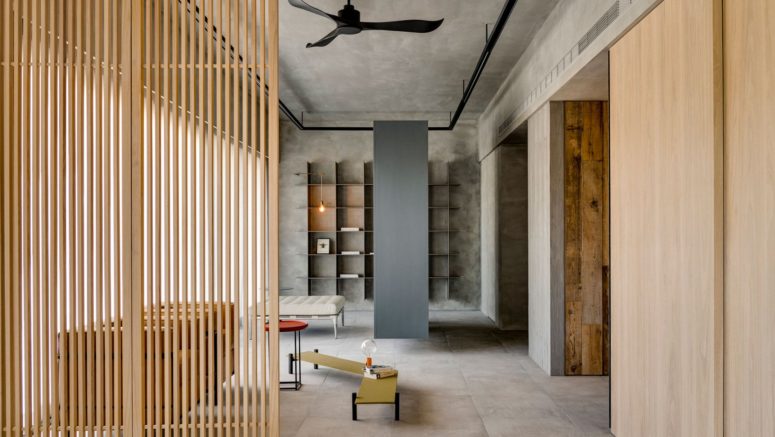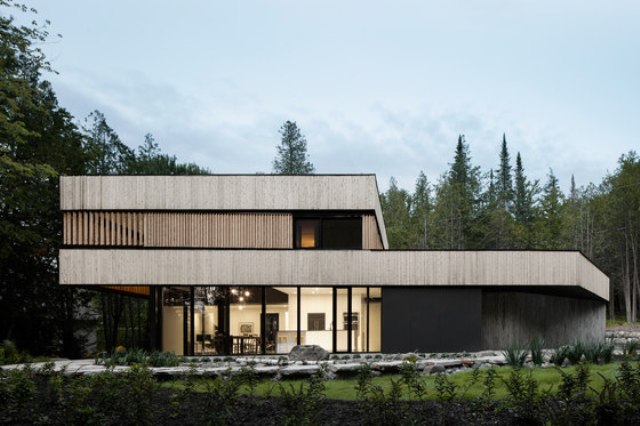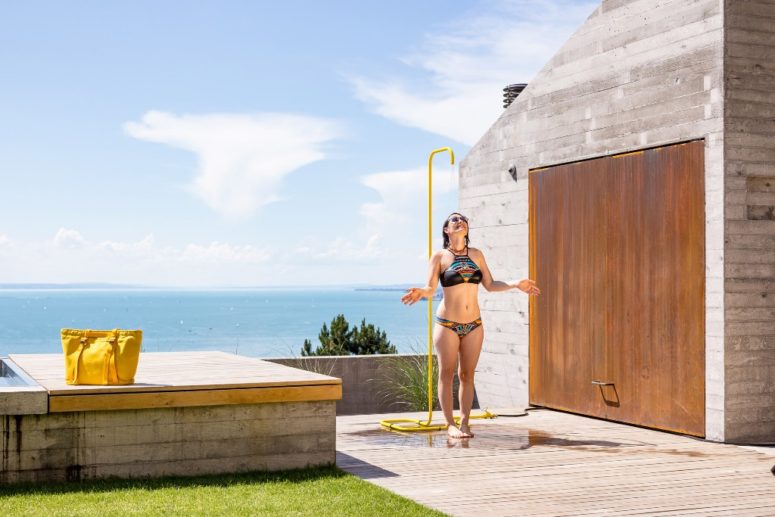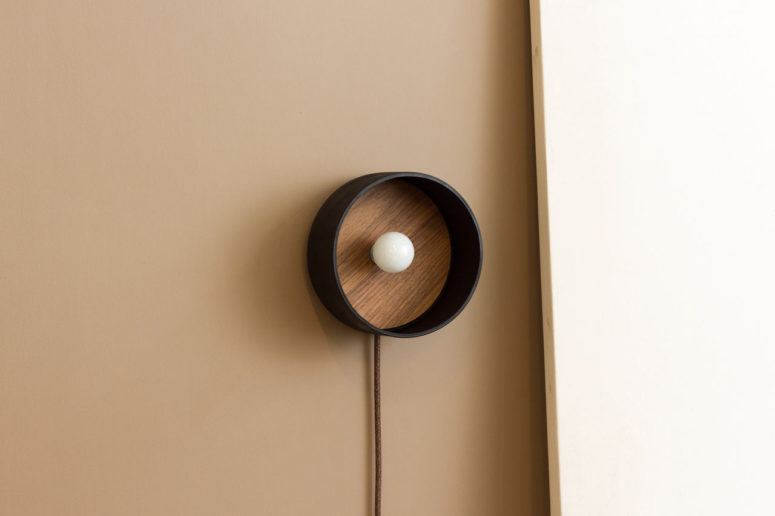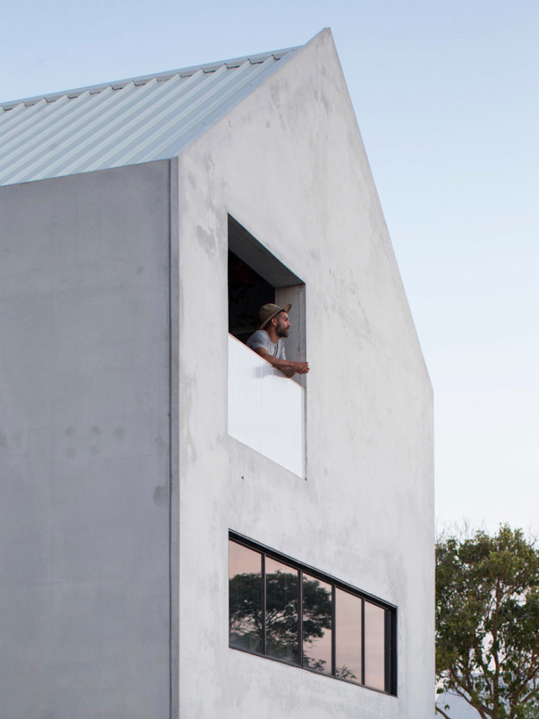The Pape Loft resides inside a quirky church conversion project in Toronto that’s broken up into multi-story lofts. StudioAC was brought on board by the owners of this loft to help create a more minimalist way of living through a renovation and with less furnishings overall. The loft spans 1,143-square-feet with a double-height living room...
Search Results for: minimalist
What Is A Minimalist Style Home And 20 Examples
Minimalism is the style that has recently conquered the world and keeps inspiring people more and more. In a nutshell, it’s design that’s stripped down to its essential purpose and identity by eliminating everything unnecessary, it’s quintessence is ‘less is more’. This pared-down aesthetic exemplifies simplicity at its best and inspires a simplified way to...
Minimalist Light-Filled Lake Cabin In Quebec
Cabins, cabins, cabins! Mountain, forest, lake, any other ones, they got extremely popular and we and many other blogs are posting a lot of them because people today are striving for nature, for connection with this beauty and for a feeling of freedom outside. Today we are sharing one more cabin: spanning a compact 915-square-feet,...
Creative Minimalist House With Inner Balconies
Takeshi Hosaka Architects has built a house for a couple and their child in downtown Tokyo where windows’ balconies are reversed and extruded towards its interior. The large and small platforms create a feeling of being outside, bringing life into the 73 sqm space and splitting activities in several levels, which is a trendy and...
Monochromatic Minimalist Residence In Paris
Looking at the images of this recently refurbished Parisian apartment, you will be surprised to learn that despite their monochromatic appearance they are not in fact black and white photographs but the result of the owner’s design ethos. The owner and designer, Guillaume Alan, chose a nuanced palette of white and grey shades in order...
Minimalist Residence With Wabi-Sabi Aesthetics
Located in the verdant Beitou Hot Spring area at the foot of Taipei’s Datun Mountains in Taiwan, “Din-a-ka” is a minimalist residence designed by Wei Yi International Design Associates. Its name is translated into English as a ‘covered walkway’, which used to be a space of social exchange found in rural areas. The architects incorporated the...
Minimalist Lake House With Panoramic Views
This home on the shores of Lake Memphremagog, Canada/USA, was designed for a couple who love nature and music and wanted an open living area, where gastronomy and good dishes are prepared in direct relation to nature and the lake. That’s why the three main unifying elements of the project are the kitchen, the dining...
Freestanding Minimalist Outdoor Shower
In the middle of the summer swimming in the pools and having showers outdoors is absolutely natural and if you need one or wanna spruce up your outdoor shower to make it look brighter, we’ve got an idea for you. This shower is sure to be beyond all the expectations! German design studio Tarantik &...
Minimalist Odis Sconce With An Industrial Feel
Humanhome presented ODIS Sconce, a handcrafted design that combines a minimalist approach with an industrial edge. The fixture is composed of a circular rolled edge steel frame with an American black walnut insert that instantly gives off a warm glow when lit. The ODIS Sconce makes life easier by being a plug-in design allowing you...
Peaceful Minimalist House With Raw Materials Decor
Architecture studio Whispering Smith has completed house A, a carbon-neutral residence in Perth, Western Australia. The three-story ‘mini tower’ packs all facilities in less than 200 sq-m, including an underground garage and a loft bedroom on the top level. Whispering Smith’s sustainable, compact residence is made from high-recycled-content concrete panels and whitewashed, recycled brick. The...
