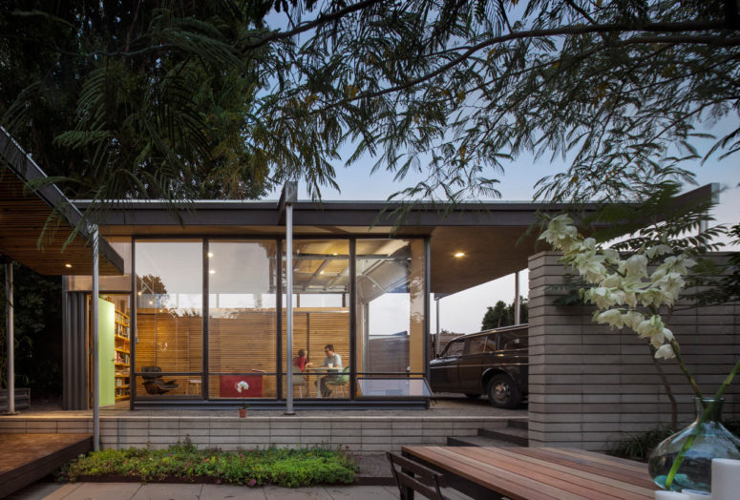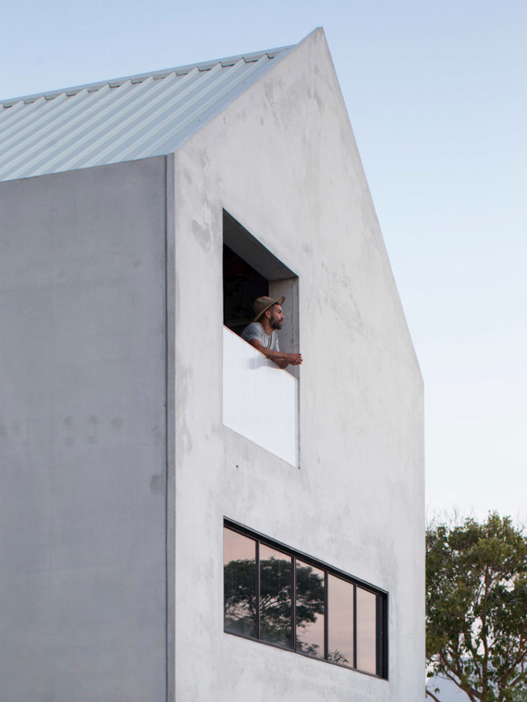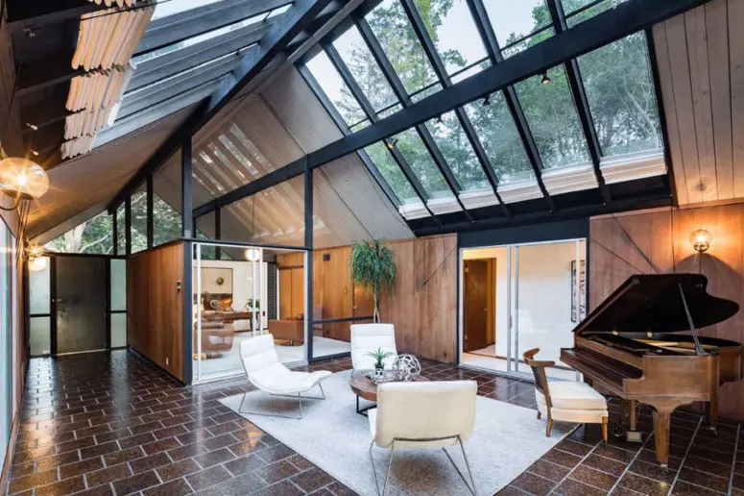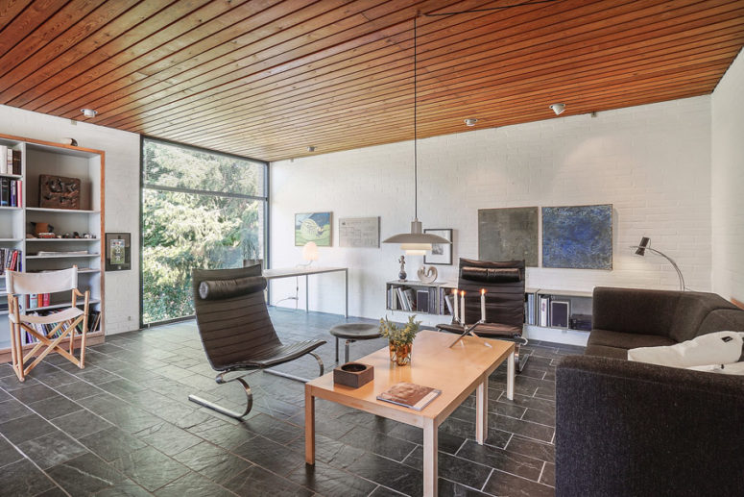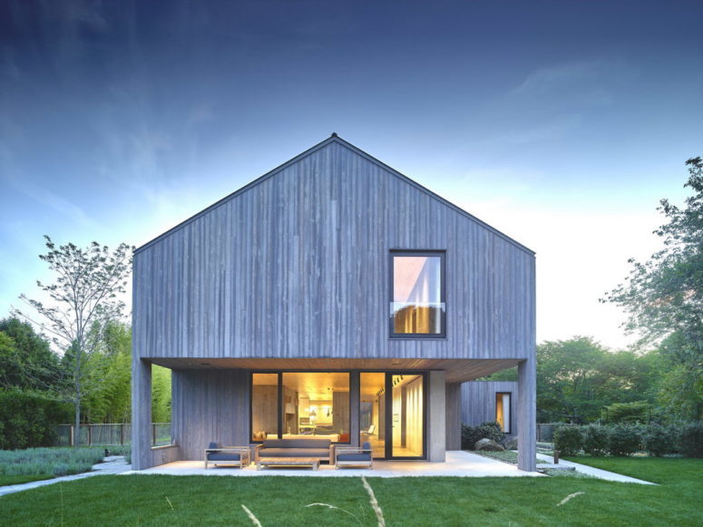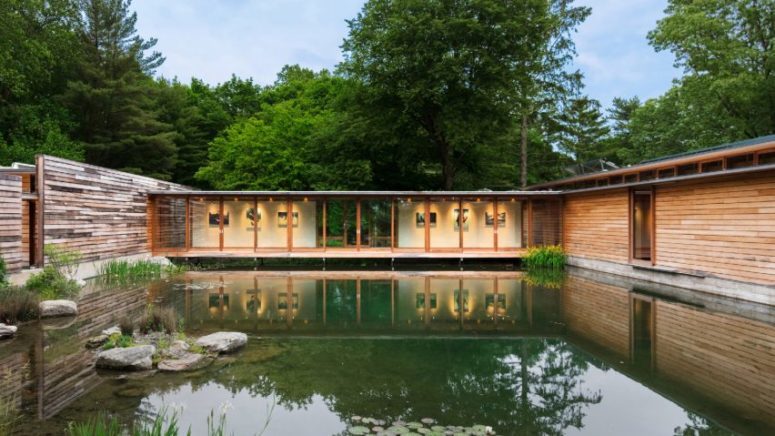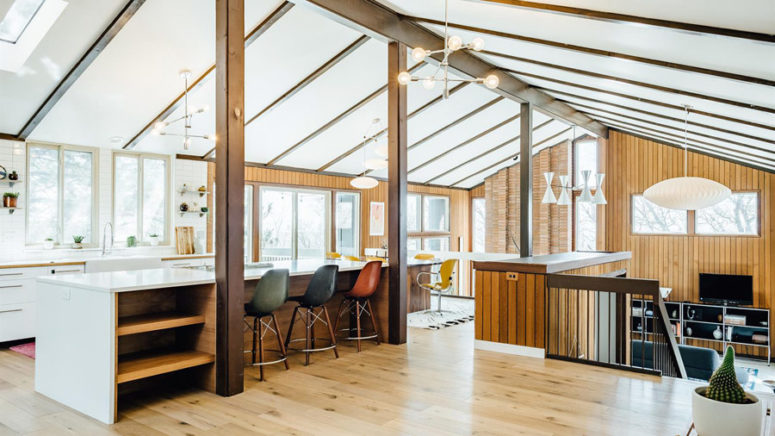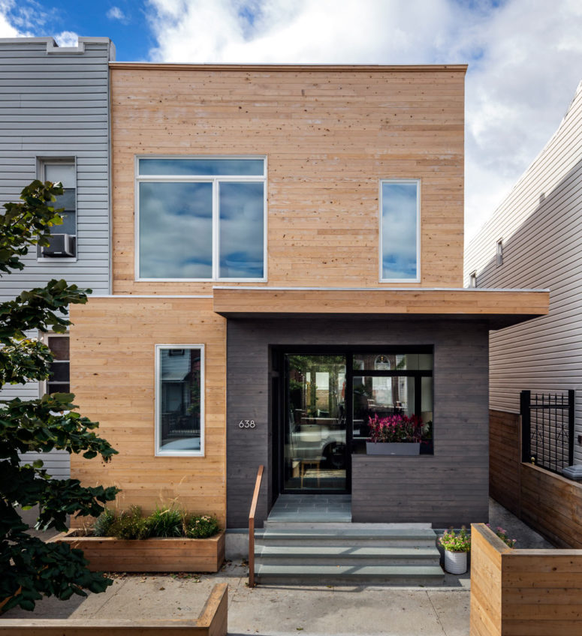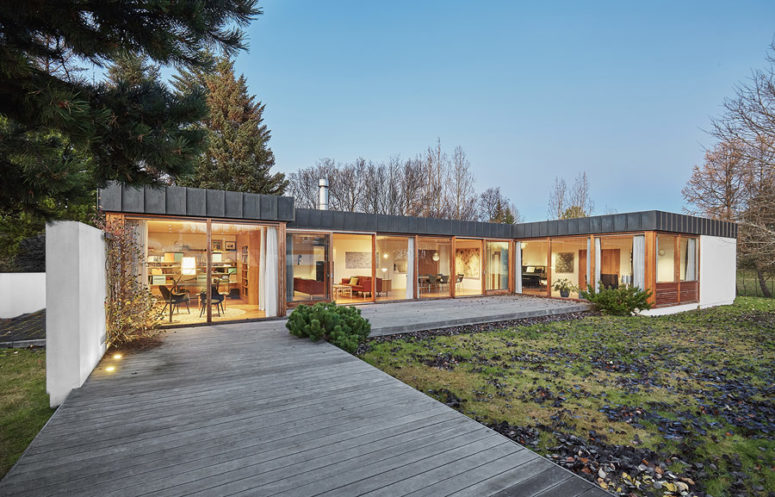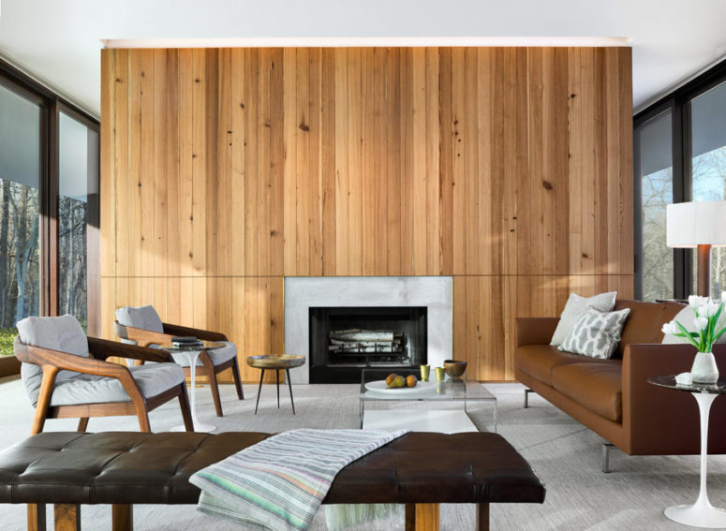The homeowners of this 1940s house wanted more space for living but didn’t want to tear down the original building. Grasshopper Studio and Courtyard came up with an alternative solution: ‘courtyard urbanism’ that maintained the original structure while adding a multifunctional studio along the back alley. The architects added triple the usable square footage of...
Search Results for: modern house
Peaceful Minimalist House With Raw Materials Decor
Architecture studio Whispering Smith has completed house A, a carbon-neutral residence in Perth, Western Australia. The three-story ‘mini tower’ packs all facilities in less than 200 sq-m, including an underground garage and a loft bedroom on the top level. Whispering Smith’s sustainable, compact residence is made from high-recycled-content concrete panels and whitewashed, recycled brick. The...
Elegant Mid-Century Modern Home With Skylights
This original Eichler in Palo Alto Hills sits in an amazing setting amongst old growth. It’s kept in its original condition, let’s enjoy this beauty. The house is done in the combo of brown and cream completely, which is a warming up and classic color scheme. All the furniture is done in the same style...
Light-Filled Mid-Century Modern Danish Home
This Danish home was built in 1968 and was designed by architect Knud Holscher. It features a clear combo of mid-century modern style with a Scandinavian feel. The original materials here give a visual history and connect you to the mid-century modern architecture. Let’s take a closer look at each space. The interiors are done...
Best House and Apartment Designs of June 2018
In June 2018, we’ve shown you a lot of cool stuff. Here the most interesting house and apartment designs among them. This house is a contemporary residence by MB Architecture, it’s a maintenance-free house that would last for decades to come. Maintenance-Free Modern House With Colorful Touches This stylish apartment belongs to a perfumer and...
Best House and Apartment Designs of May 2018
In May 2018, we’ve shown you a lot of cool stuff. Here the most interesting house and apartment designs among them. This unique home consisting of three volumes is built with a large pond right in the center to enjoy the wildlife. Three-Volume Residence Around A Large Pond This compact apartment is only 24 square...
Mid-Century Modern Home With Lots Of White
Most mid-century modern homes are known to have rather an intense and warm color scheme but the home we are featuring today is none of them. It feels very airy, light-filled and a bit more modern than a usual mid-century home due to the use of much light-colored wood and lots of white color. The...
Wood Frame Townhouse That’s Only 20 Feet Wide
This wood frame town house by BFDO Architects is only 20-foot-wide and has a tiny side yard and front and back extensions. How to live comfortably with such a layout? The architect and designer team showed that it’s totally possible and can be done with style. The team revamped the layout and modified room sizes...
1960s House Renovated With Impeccable Taste
Missed some mid-century modern beauty? Here I have it for you! This modern 1960 renovation by Gláma Kím is picturesque, it’s sure not to leave you indifferent. The roof is a nice architectural element that shines on this home. The simplicity of construction and what is going on in the interiors is in perfect harmony....
Mid-Century Modern Home In The Slopes
This mid-century modern home is designed by Deborah Berke Partners, and the long low silhouette of the house juxtaposed by the rolling earth is picturesque. The home is extensively glazed to fill the interior spaces with light, and the use of wood provides warmth. The furnishings are mid-century modern ones, very elegant and timeless-looking. Let’s...
