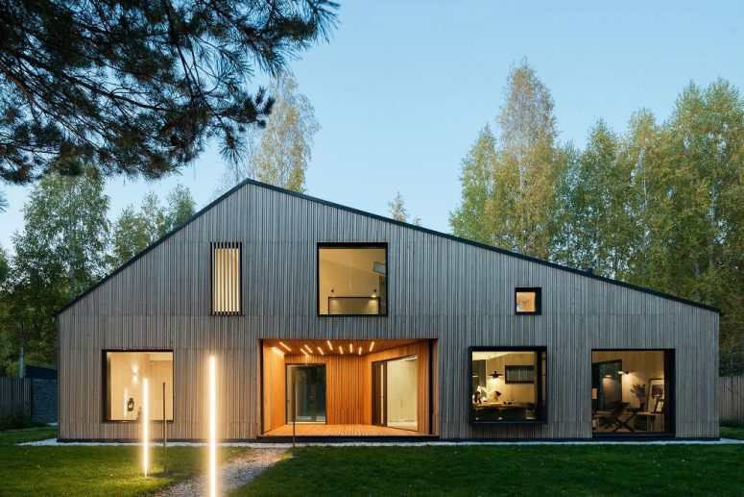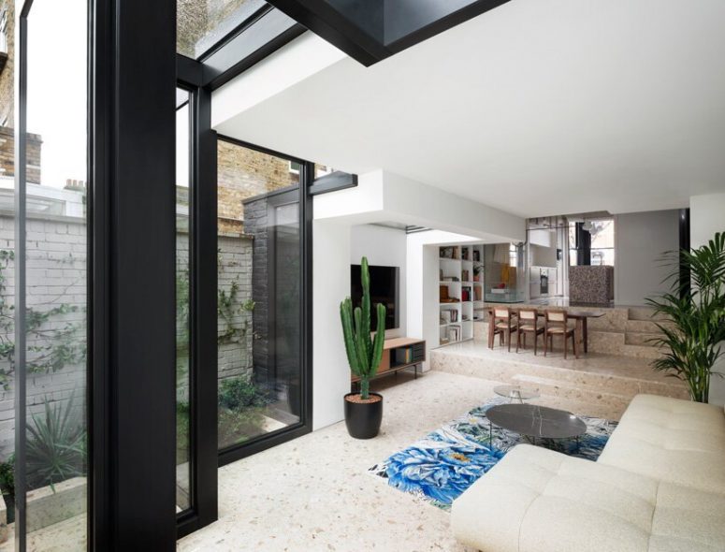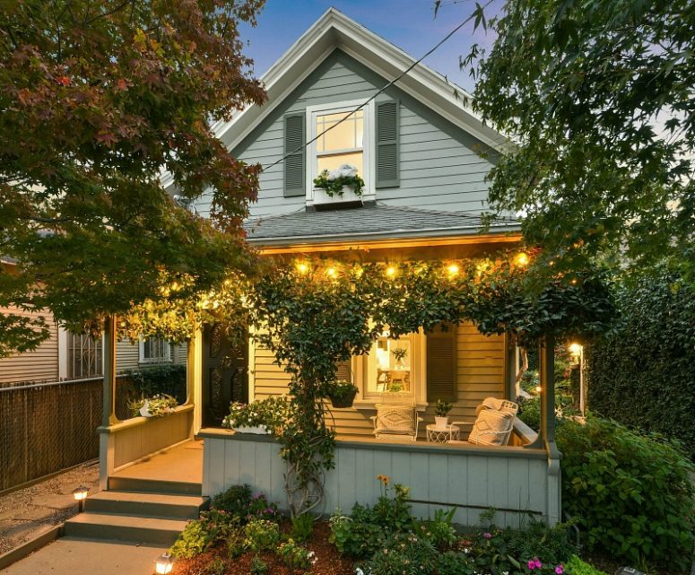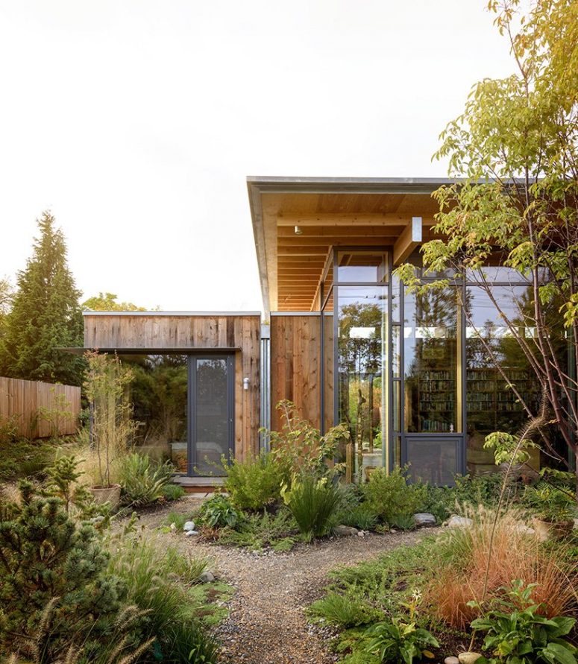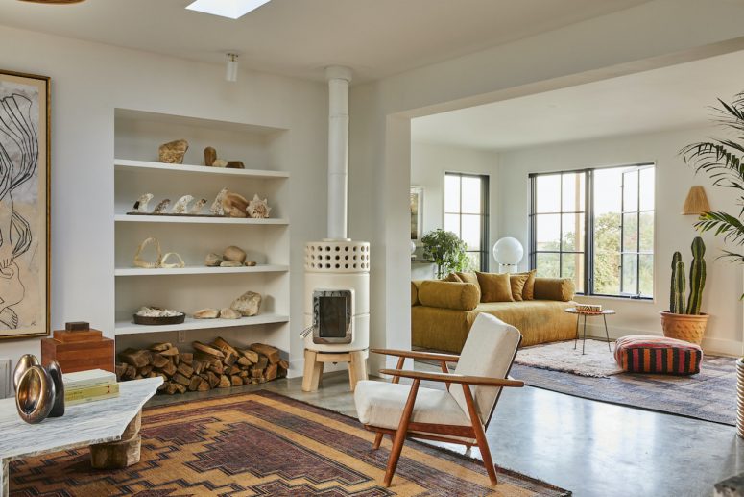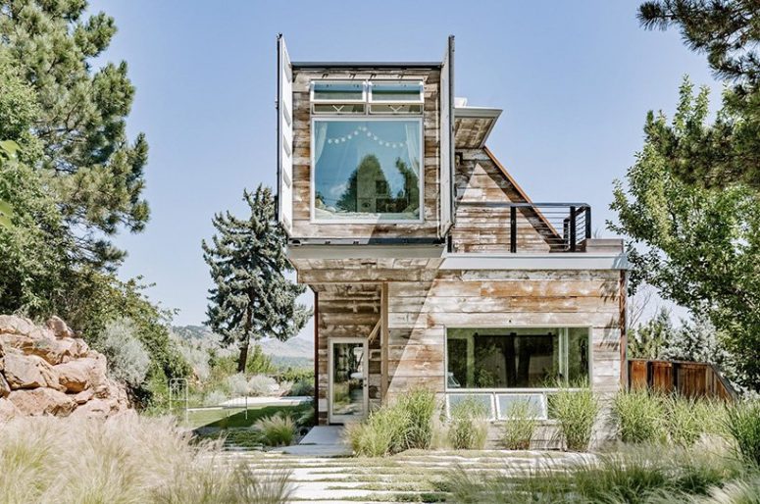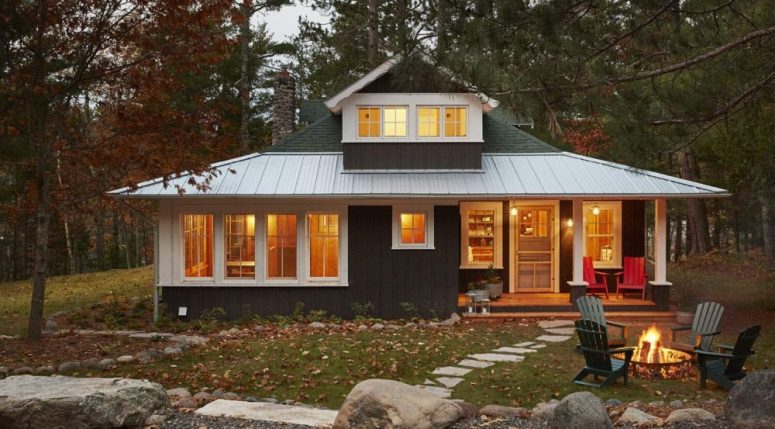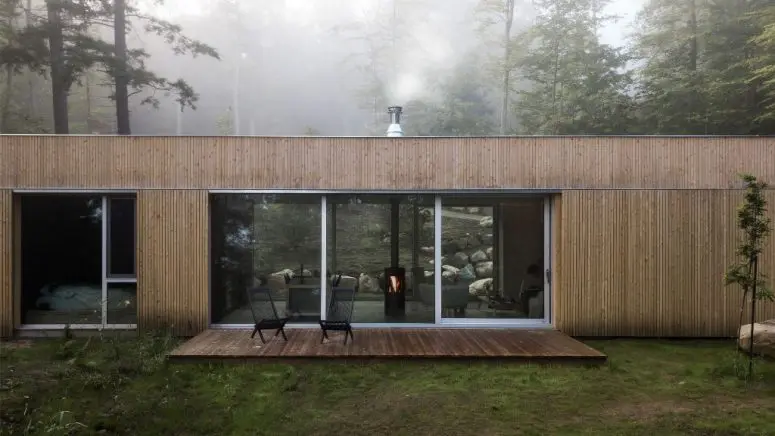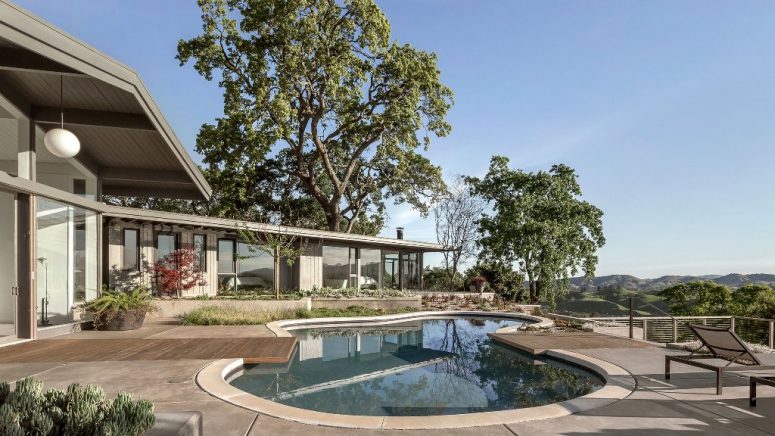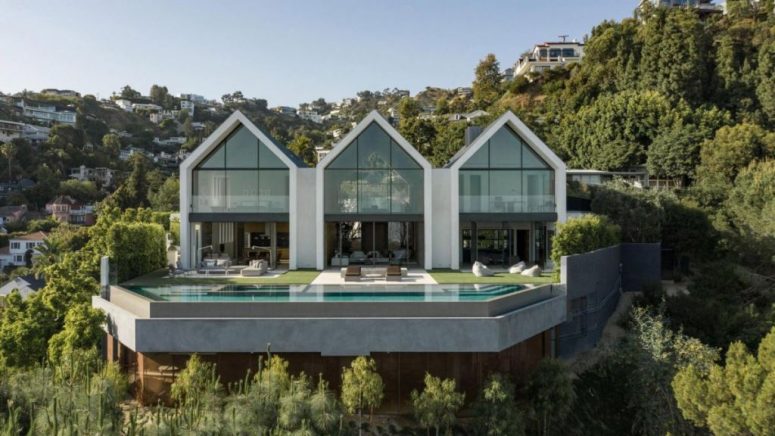Set on the edge of a dense pine forest in Russia’s Tyumen region, this house in western Siberia was conceived as a refuge from busy urban lifestyle. Architectural studio A61 and interior designers YY design created a meditative retreat where occupants can unwind, relax and reconnect with nature in comfort. The house turns its back...
Search Results for: open kitchen design
Contemporary Geometric Extension Of A Victorian House
Bureau de Change Architects has renovated a Victorian terraced house in South London, complete with a rear extension of interlocking geometric glass volumes. Titled Frame House, the project comprises a series of undulating levels that create playful ledges, steps, and borders. Textures, graphics, colors and finishes have been selected to emphasize the home’s theatricality, including...
Small Mid-Century Modern And Boho Farmhouse
This ivy-covered farmhouse is not what you’d expect to find tucked at the end of a cul-de-sac in Oakland, California. It’s a leafy green oasis in the middle of a neighborhood. There are mature trees, flower boxes, swaths of ivy and tall hedges that make it feel like you’ve stumbled across a Secret Garden in...
City Cabin Retreat To Connect To Nature
Designed by Olson Kundig, City Cabin is a urban retreat located in one of Seattle’s most established residential areas. The client, an avid conservationist dedicated to preserving forests, asked for a private dwelling that would connect her to nature. Siting the 2,400-square-foot (223 sqm) house on the northwest corner of the lot maximizes garden areas...
Bungalow Etna In Mid-Century Modern Style
McKinley Bungalow Etna is a minimal space located in Montauk, New York, designed by Studio Robert McKinley. This property is a 1,490-square-foot space outfitted with furniture and objects meant to instill inspiration and relaxation. Originally built in 1958, the home features four bedrooms with three bathrooms overlooking a nearly half-acre lot. By taking inspiration from...
Shipping Container Home With Industrial And Rustic Decor
Diligently crafted using shipping containers, reclaimed wood and steel, this net-zero home in Boulder, Colorado is sited on an elevated 9,375 square-foot lot. Completely handcrafted by homeowners and designers, Mark Gelband and Courtney Loveman, in collaboration with local architect Mark Gerwing, the house features two shipping containers that perfectly fit the rectilinear lot. The residential...
Rustic North Woods Cabin With A Very Cozy Feel
A classic 1930s cabin in the far north woods of Wisconsin has been reimagined as a quirky and secluded family getaway. Designed by Chisel Architecture, the home capitalizes on the beautiful views of its lakeside location and is even named Island View Breeze. The renovation included additions to expand the porch and kitchen, but the...
Hinterhouse: A Contemporary Cedar-Clad Forest Cabin
Architecture studio Ménard Dworkind has designed a slender cedar-clad holiday home with a matching sauna on a forested hillside in Quebec. Located in a village called La Conception, the Hinterhouse cabin and sauna are clad in white cedar board, which Ménard Dworkind chose so it will weather over time and blend in with its natural...
Renovated Mid-Century Modern House In California
Design collective Framestudio has completed the renovation of this mid-century house near San Francisco, which was designed by architect Henry Hill in a boomerang shape around a swimming pool. The house called Ridgewood is located in Alamo, a suburb 20 miles east of San Francisco, and was completed in 1959 by Bay Area architect Hill....
Contemporary House Of Three Gable Roof Volumes
The unusual and repetitive design of this residence in Hollywood Hills is inspired by The Kimbell Art Museum in Texas which has a similar structure but with arched and rounded volumes. The house is located in Los Angeles and was designed by studio Standard Architecture. You may see three simple volumes that are parallel to...
