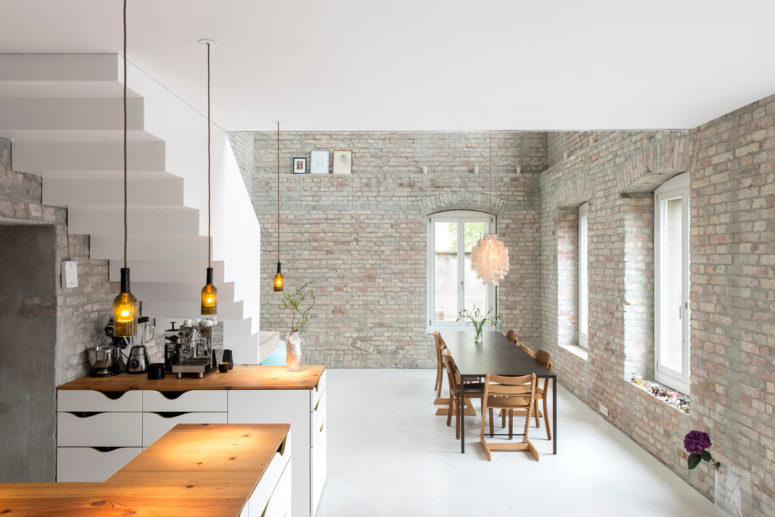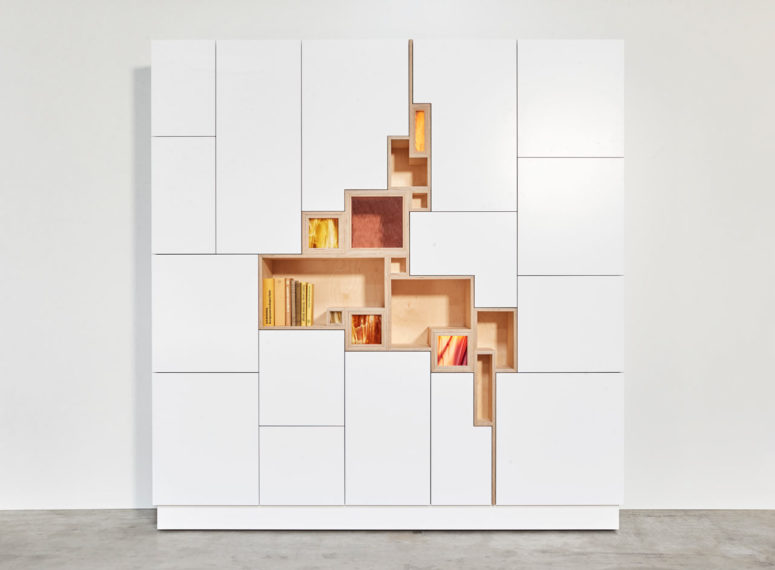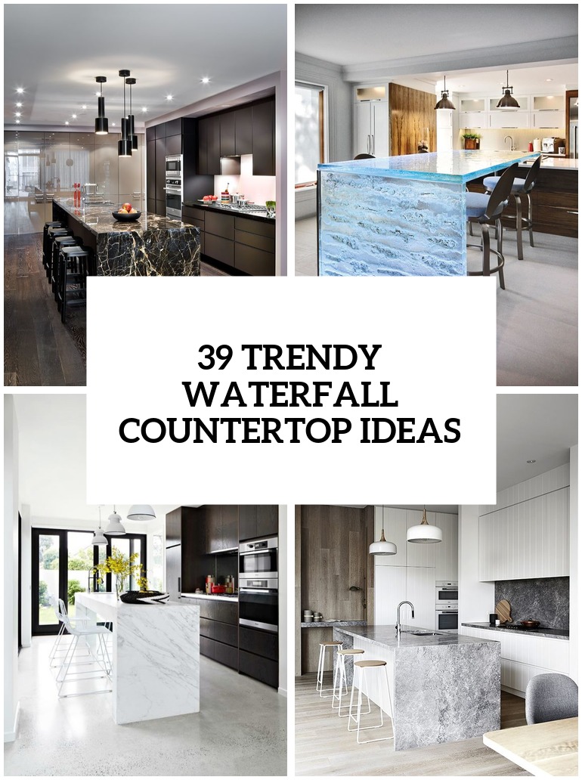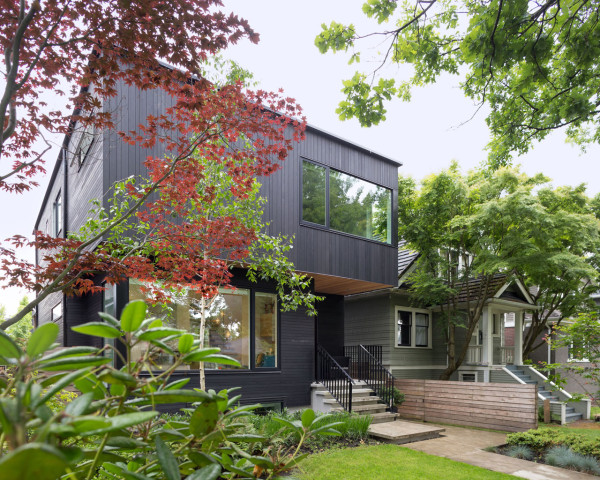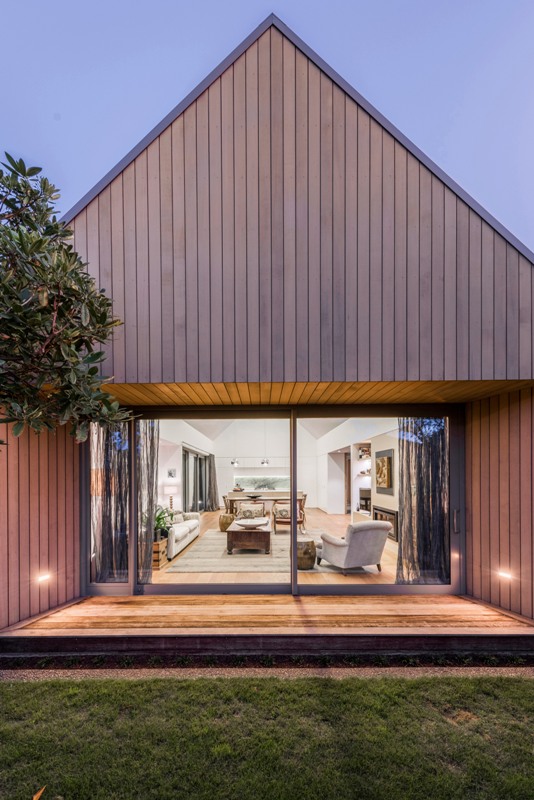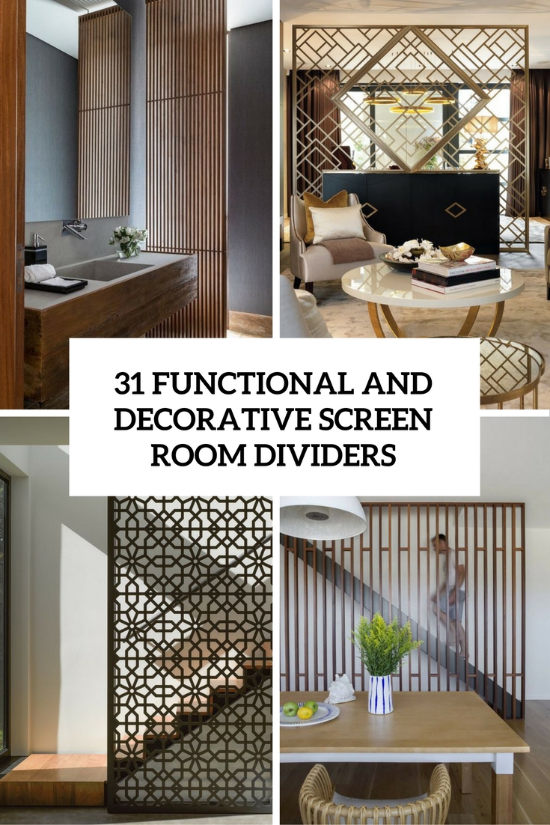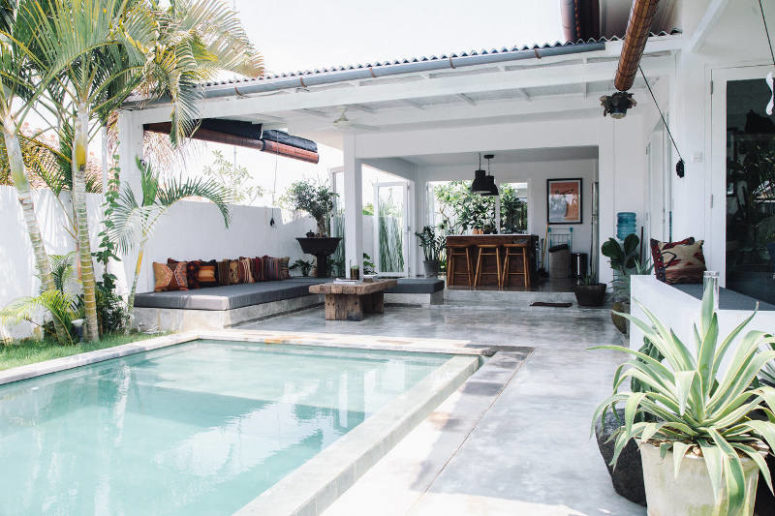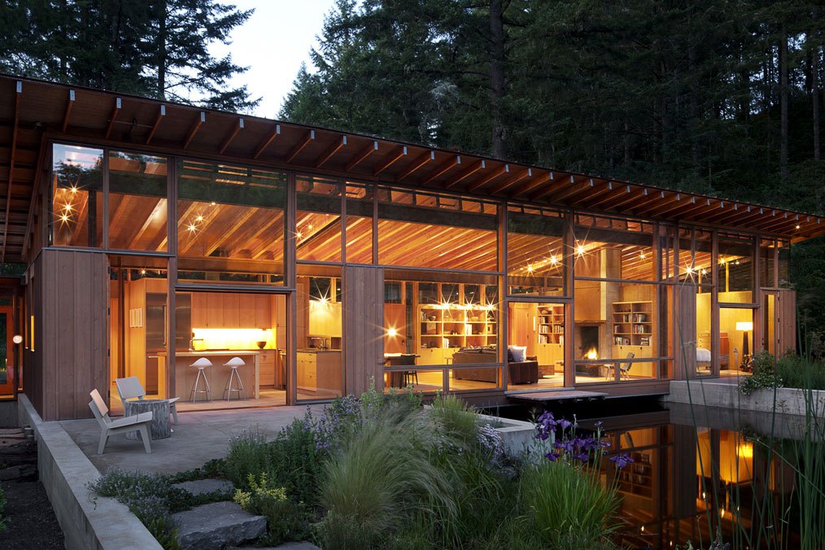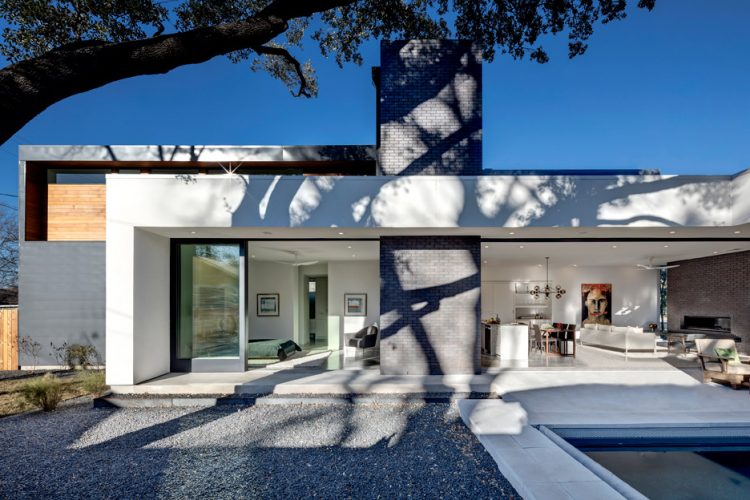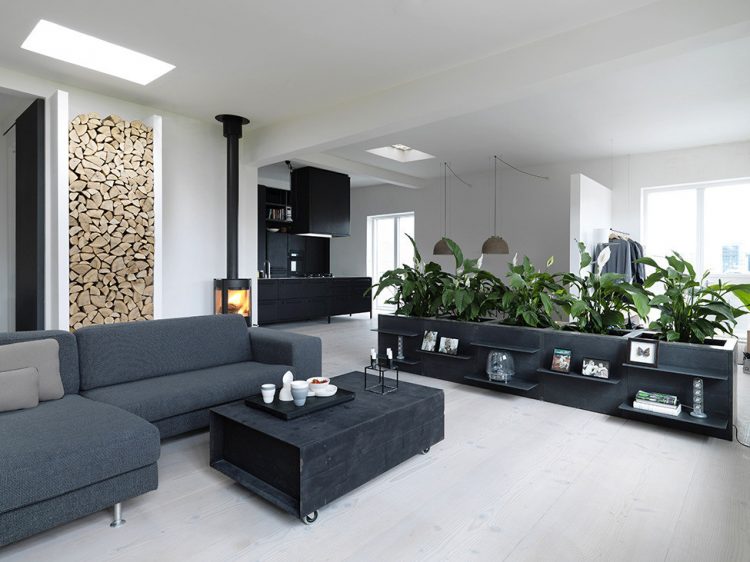Asdfg Architekten’s Miller’s House project inlays a contemporary design within historic architecture in Berlin’s hip Prenzlauer Berg neighborhood. The 170-year-old structure needed major updates. The result, however, is a unique home firmly rooted in the city’s history. The design team worked to restore the beautiful light stone exterior of this home based on a drawing...
Search Results for: open kitchen design
Creative Wall Cabinet With Irregularly Torn Exterior
Storage is one of the most important points in decorating every space. It should be functional, stylish and perfectly fit the space. Some storage items can also add to the décor and become eye-catchy spots in the interior, and Rupture wall cabinet is one of these. Filip Janssens is known for his custom, made-to-measure storage...
39 Trendy And Chic Waterfall Countertop Ideas
Waterfall kitchen countertops are a trend that is here to stay. They fit modern, vintage, Scandinavian and lots of other kitchen styles adding a refined touch to any of them. Granite, concrete, quartz, glass, wood – there are a lot of ideas to try. But this isn’t the only reason for choosing such countertops for...
Modern House With A Black Exterior And Light Interiors
While its façade is unmistakably modern, the Pink House was designed with sensitivity by Scott Posno Design to the other houses in Vancouver’s Mount Pleasant neighborhood. The single family home manages to fit 3,000 square feet into its design, despite the face that the front elevation doesn’t overwhelm the houses beside it. The house is...
Modern Cedar-Clad House Divided By Courtyards
House-shaped blocks and courtyards make up this cedar-clad residence in Christchurch, New Zealand, which architect Case Ornsby designed to replace another destroyed in the 2011 earthquake. The property features four volumes of various sizes and proportions that each accommodate different functions. Set between them are a series of outdoor spaces designed to be used at...
31 Functional And Decorative Screen Room Dividers
Many of us live in open-plan homes that demand dividing. A space divider is right what you need for zoning your apartment or house, and this thing can fulfill much more functions than just separating. There are various kinds of room dividers: curtains, screens, shelving units and so on. Today I’d like to speak about...
Modern Bali Retreat With East-Influenced Decor
Today’s eye-candy is for all those of you who are missing a good seaside vacation and are eager to see a beautiful little slice of paradise. This is a gorgeous modern Bali retreat, which is perfect to relax, enjoy swimming and sunbathing. Fella Villas is created by the founders of the iconic Australian swimwear brand...
Stunning Modern Retreat Set By A Tranquil Pond
This single-family 1,440 square foot residence and 550 sf guest house was designed by Cutler Anderson Architects to broaden the owners’ already strong emotional connection to the living world. The site was an overgrown, man-made pond in an area of the owners’ farm that was not conducive to cultivation. The home was designed to blend into...
Texas House With Dramatic Black Brick Cladding
Called the Main Stay House, the dwelling is located on a slender urban lot in Austin’s Bouldin Creek neighborhood. Encompassing 3,271 square feet, the two-storey house contains four bedrooms, an office, a playroom and a slender yard with a swimming pool. The project was designed to enable “lifestyle flexibility” through clean lines, modest materials and...
Functional Scandinavian Loft Of A Famous Architect
Homes belonging to architects and interior and furniture designers always stand out. Why? Because these guys buying a house or an apartment are trying to realize all their dreams in the best way possible, and they know a lot of means and ideas to do that in a stylish way. Today’s eye-candy is a home...
